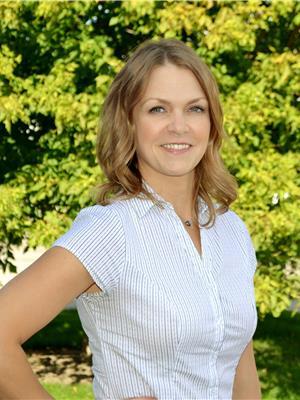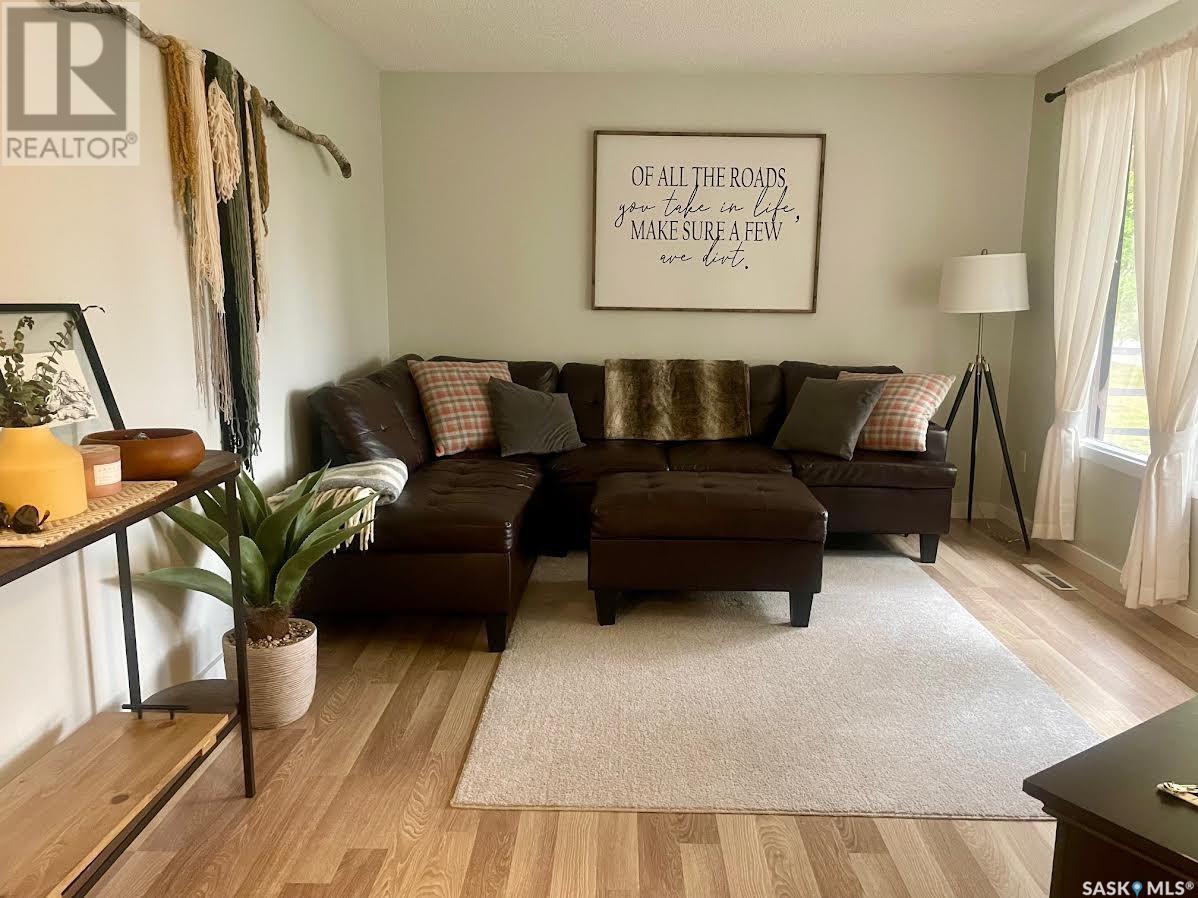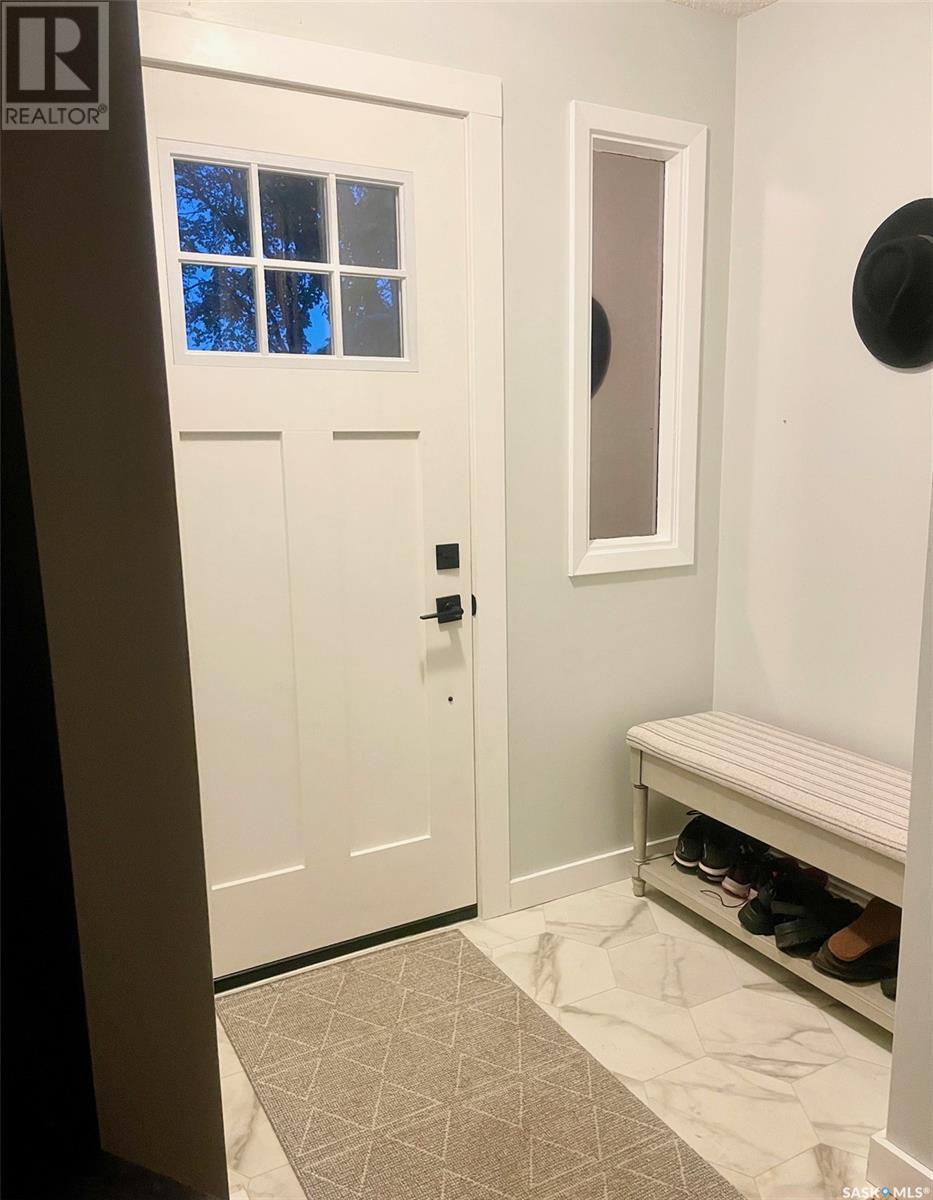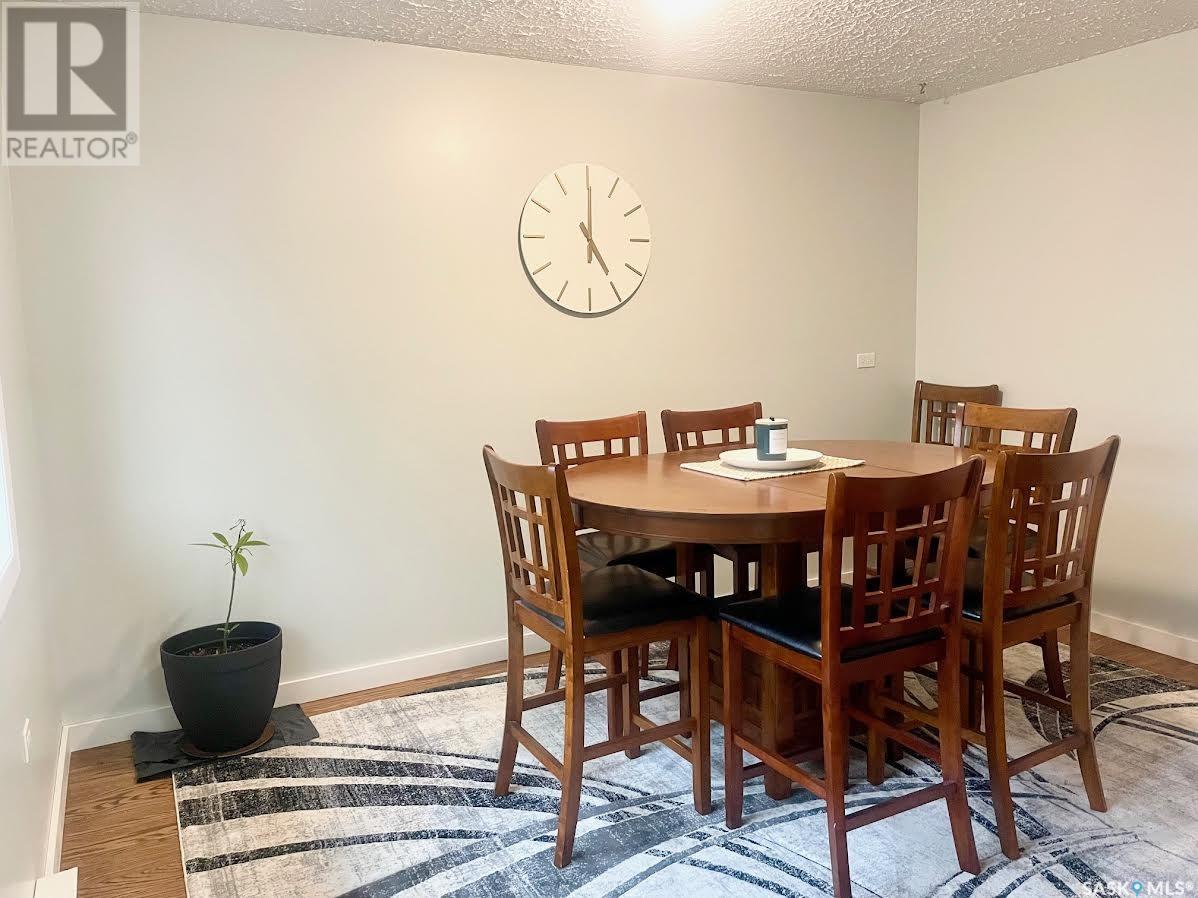145 Johnston Crescent Canora, Saskatchewan S0A 0L0
$169,000
This home is perfect for entertaining! It has a spacious kitchen with modern design, SS appliances included and a large half pantry utilizing space over the stairs. The main floor gives a modern feel while the charm of the unique layout was preserved. The dining room is large enough for a big table with many guests and overlooks the back yard. It was converted from the garage and offers another room adjacent, which can be a den, office or bedroom. The entire house has updated flooring and new paint. The bathrooms were tastefully updated. The basement is fully developed with two more bedrooms, recreation room, full bathroom and utility/ laundry room. The backyard is fully fenced, has a deck and a patio and a garden shed. Every area of this home has been updated and redecorated in some way over the past few years and meticulously cared for! This home can be your new home! (id:44479)
Property Details
| MLS® Number | SK985625 |
| Property Type | Single Family |
| Features | Treed, Sump Pump |
| Structure | Deck, Patio(s) |
Building
| Bathroom Total | 2 |
| Bedrooms Total | 5 |
| Appliances | Washer, Refrigerator, Dishwasher, Dryer, Window Coverings, Hood Fan, Storage Shed, Stove |
| Architectural Style | Bungalow |
| Basement Development | Finished |
| Basement Type | Full (finished) |
| Constructed Date | 1969 |
| Cooling Type | Central Air Conditioning |
| Heating Fuel | Natural Gas |
| Heating Type | Forced Air |
| Stories Total | 1 |
| Size Interior | 1196 Sqft |
| Type | House |
Parking
| None | |
| Parking Space(s) | 2 |
Land
| Acreage | No |
| Fence Type | Fence |
| Landscape Features | Lawn, Garden Area |
| Size Frontage | 66 Ft |
| Size Irregular | 66x109 |
| Size Total Text | 66x109 |
Rooms
| Level | Type | Length | Width | Dimensions |
|---|---|---|---|---|
| Basement | Other | 20 ft ,5 in | 10 ft ,10 in | 20 ft ,5 in x 10 ft ,10 in |
| Basement | Utility Room | 10 ft ,2 in | 12 ft ,11 in | 10 ft ,2 in x 12 ft ,11 in |
| Basement | Bedroom | 9 ft ,6 in | 10 ft ,10 in | 9 ft ,6 in x 10 ft ,10 in |
| Basement | Bedroom | 10 ft ,6 in | 10 ft ,4 in | 10 ft ,6 in x 10 ft ,4 in |
| Basement | 3pc Bathroom | 7 ft ,1 in | 4 ft ,9 in | 7 ft ,1 in x 4 ft ,9 in |
| Main Level | Bedroom | 11 ft ,5 in | 11 ft ,9 in | 11 ft ,5 in x 11 ft ,9 in |
| Main Level | Dining Room | 12 ft ,9 in | 11 ft ,5 in | 12 ft ,9 in x 11 ft ,5 in |
| Main Level | Kitchen | 16 ft ,4 in | 13 ft ,4 in | 16 ft ,4 in x 13 ft ,4 in |
| Main Level | Living Room | 14 ft ,4 in | 11 ft ,6 in | 14 ft ,4 in x 11 ft ,6 in |
| Main Level | Foyer | 3 ft ,10 in | 6 ft ,2 in | 3 ft ,10 in x 6 ft ,2 in |
| Main Level | 3pc Bathroom | 9 ft ,11 in | 4 ft ,11 in | 9 ft ,11 in x 4 ft ,11 in |
| Main Level | Bedroom | 11 ft ,11 in | 11 ft ,5 in | 11 ft ,11 in x 11 ft ,5 in |
| Main Level | Bedroom | 11 ft | 8 ft ,7 in | 11 ft x 8 ft ,7 in |
https://www.realtor.ca/real-estate/27518138/145-johnston-crescent-canora
Interested?
Contact us for more information

Yvette Syrota
Salesperson
(306) 786-6740

29-230 Broadway Street East
Yorkton, Saskatchewan S3N 4C6
(306) 782-2253
(306) 786-6740
Taylor Karcha
Salesperson
c21able.ca/

29-230 Broadway Street East
Yorkton, Saskatchewan S3N 4C6
(306) 782-2253
(306) 786-6740


































