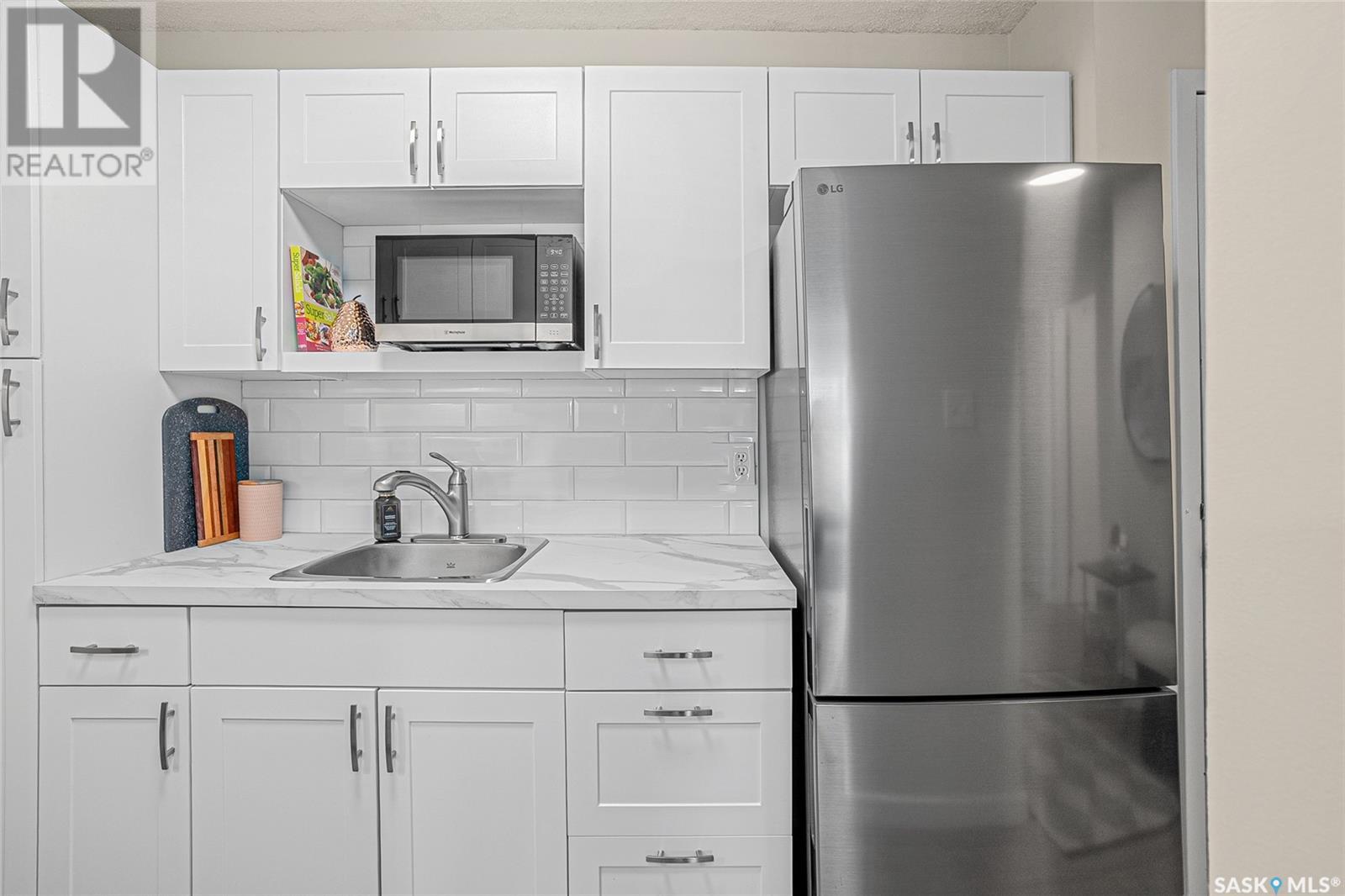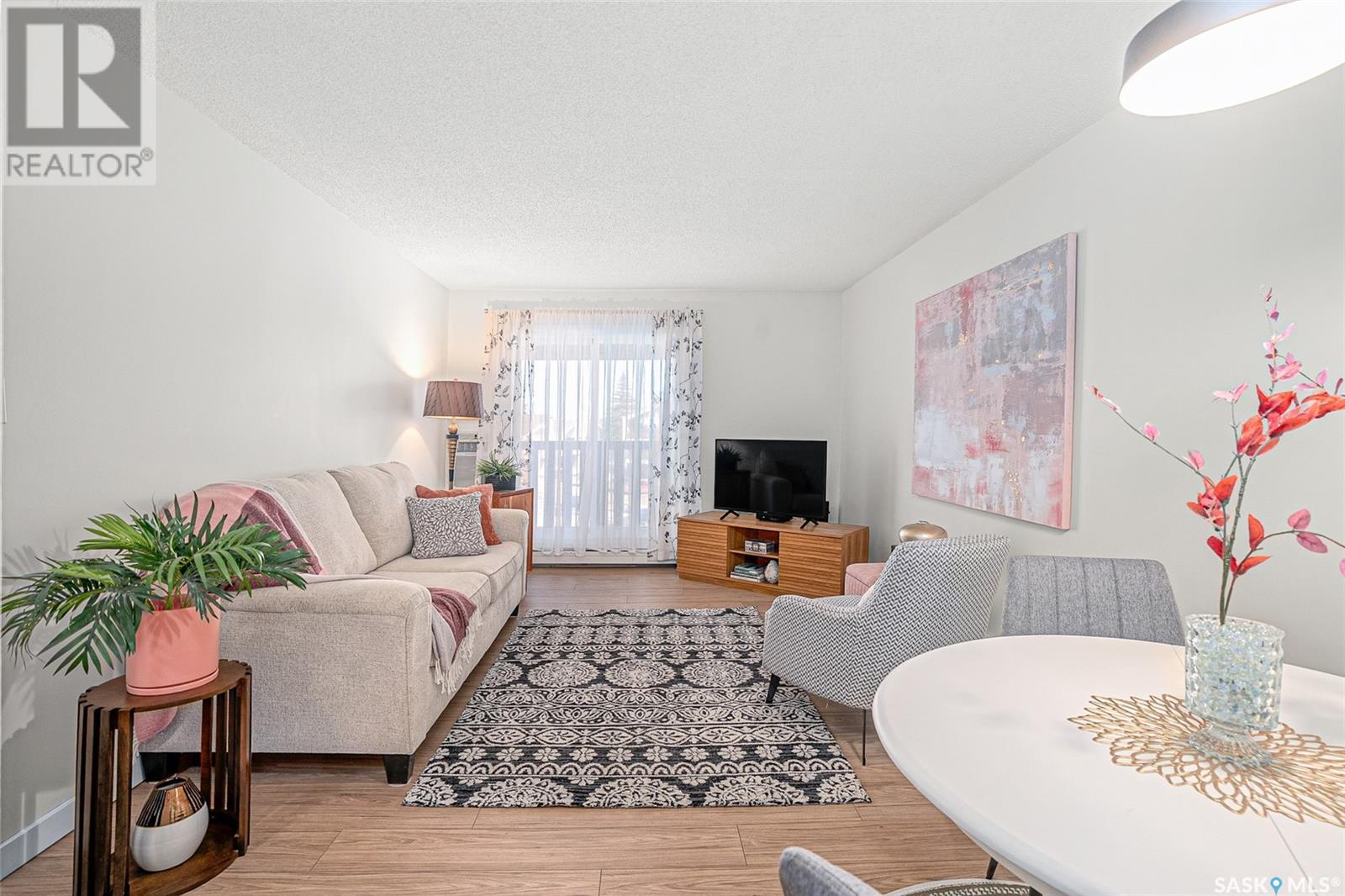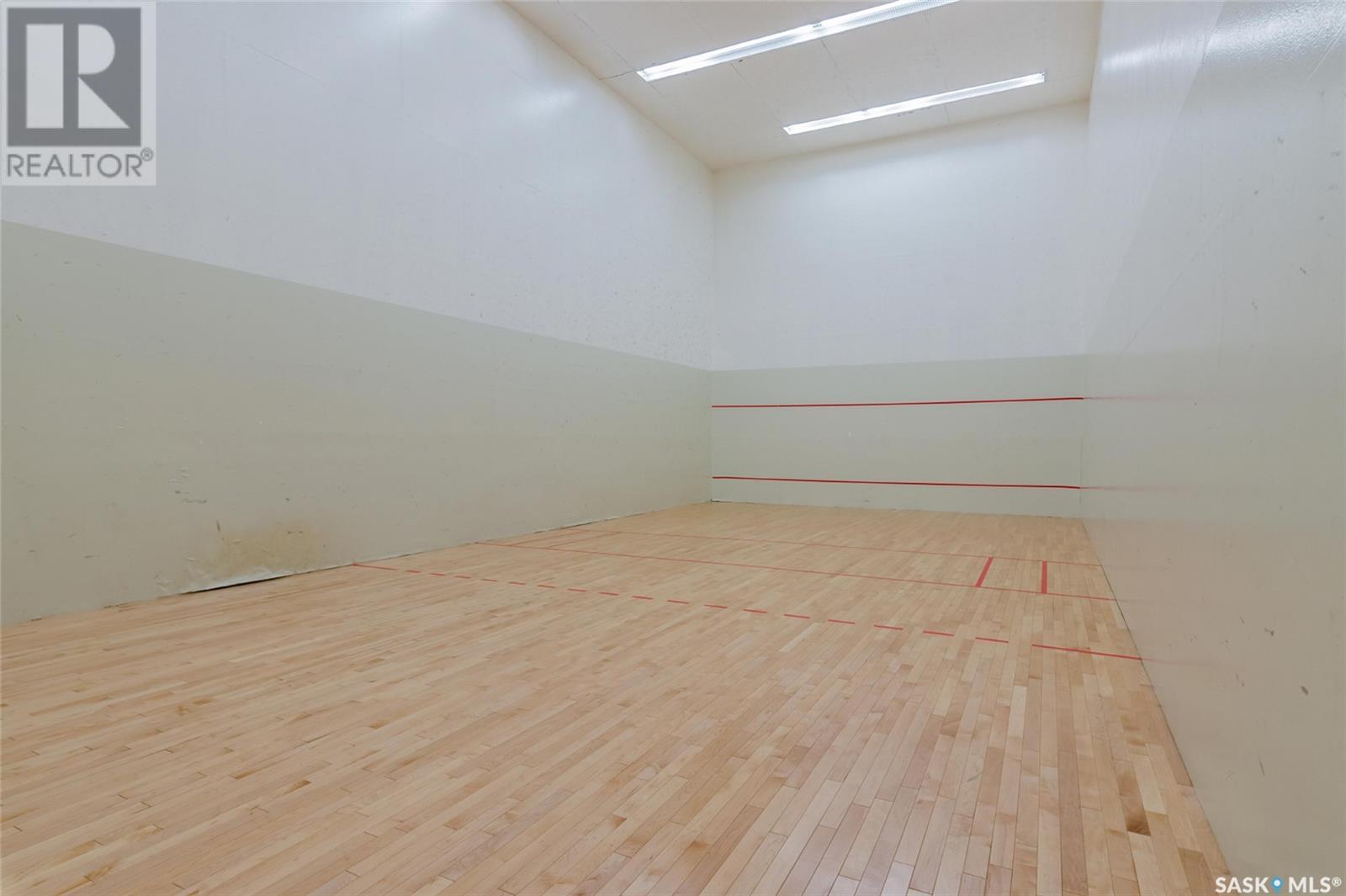1434 425 115th Street E Saskatoon, Saskatchewan S7N 2E5
$179,900Maintenance,
$278.19 Monthly
Maintenance,
$278.19 MonthlyWoah! A completely furnished and turn key condo for sale in Sutherland? Yes Please! Located on the quiet third floor of the 1400 Building, this one-bedroom unit spans 635 square ft and features comprehensive renovations completed in October 2024. The space is elegantly appointed with new furniture, including a birch wood dining table that expands to seat six, and new appliances, setting the stage for effortless elegance. The kitchen shines with brand new white shaker cabinets, a chic ceramic tile backsplash, new stainless steel appliances, and modern fixtures, all highlighted by fresh flooring and lighting. The bathroom offers a spa-like experience with a brand new, deep soaker tub and surround, new vanity, and sleek black matte fixtures, all complemented by LED lighting and a new toilet. Comfort continues in the living room with new luxurious laminate flooring throughout and a newer sliding patio door leading out to a deck equipped with cozy seating and tasteful décor splashed around. The bedroom maintains this theme too, featuring new flooring and calming LED lighting with a triple pane window. You’ll find practical additions include a new full-size washer plus ample inside and outdoor storage space. Nestled in a community known for its historic charm and modern conveniences, this condo is ideally located close to the University of Saskatchewan, dining, major shopping like Preston Crossings, and public transit, offering both comfort and connectivity. This fully furnished condo is a perfect sanctuary for a professional, couples, or student looking for a beautifully maintained home in a friendly neighbourhood. If you enjoy physical activity, check out the Amenities Building and everything it has to offer! The exterior of the building was recently updated too for a stylish appearance and low maintenance. Don't miss this unique opportunity to own a piece of Sutherland, where your new lifestyle begins at the turn of a key. (id:44479)
Property Details
| MLS® Number | SK000321 |
| Property Type | Single Family |
| Neigbourhood | Sutherland |
| Community Features | Pets Not Allowed |
| Features | Balcony |
Building
| Bathroom Total | 1 |
| Bedrooms Total | 1 |
| Amenities | Recreation Centre, Exercise Centre |
| Appliances | Washer, Refrigerator, Intercom, Dishwasher, Dryer, Microwave, Window Coverings, Hood Fan, Stove |
| Architectural Style | Low Rise |
| Constructed Date | 1983 |
| Cooling Type | Wall Unit |
| Heating Fuel | Natural Gas |
| Heating Type | Baseboard Heaters, Hot Water |
| Size Interior | 635 Sqft |
| Type | Apartment |
Parking
| Surfaced | 1 |
| Other | |
| None | |
| Parking Space(s) | 1 |
Land
| Acreage | No |
Rooms
| Level | Type | Length | Width | Dimensions |
|---|---|---|---|---|
| Main Level | Laundry Room | 7 ft ,1 in | 8 ft ,6 in | 7 ft ,1 in x 8 ft ,6 in |
| Main Level | 4pc Bathroom | Measurements not available | ||
| Main Level | Kitchen | 7 ft ,1 in | 9 ft ,1 in | 7 ft ,1 in x 9 ft ,1 in |
| Main Level | Dining Room | 6 ft ,4 in | 7 ft ,1 in | 6 ft ,4 in x 7 ft ,1 in |
| Main Level | Living Room | 14 ft | 11 ft ,3 in | 14 ft x 11 ft ,3 in |
| Main Level | Primary Bedroom | 11 ft ,3 in | 10 ft ,7 in | 11 ft ,3 in x 10 ft ,7 in |
https://www.realtor.ca/real-estate/28099184/1434-425-115th-street-e-saskatoon-sutherland
Interested?
Contact us for more information

Kevin Appl
Salesperson
https://www.kevinappl.com/
https://www.facebook.com/Kevinapplyxe/
https://www.instagram.com/kevinapplyxe/
https://www.linkedin.com/company/kevin-appl-realtor/

#211 - 220 20th St W
Saskatoon, Saskatchewan S7M 0W9
(866) 773-5421































