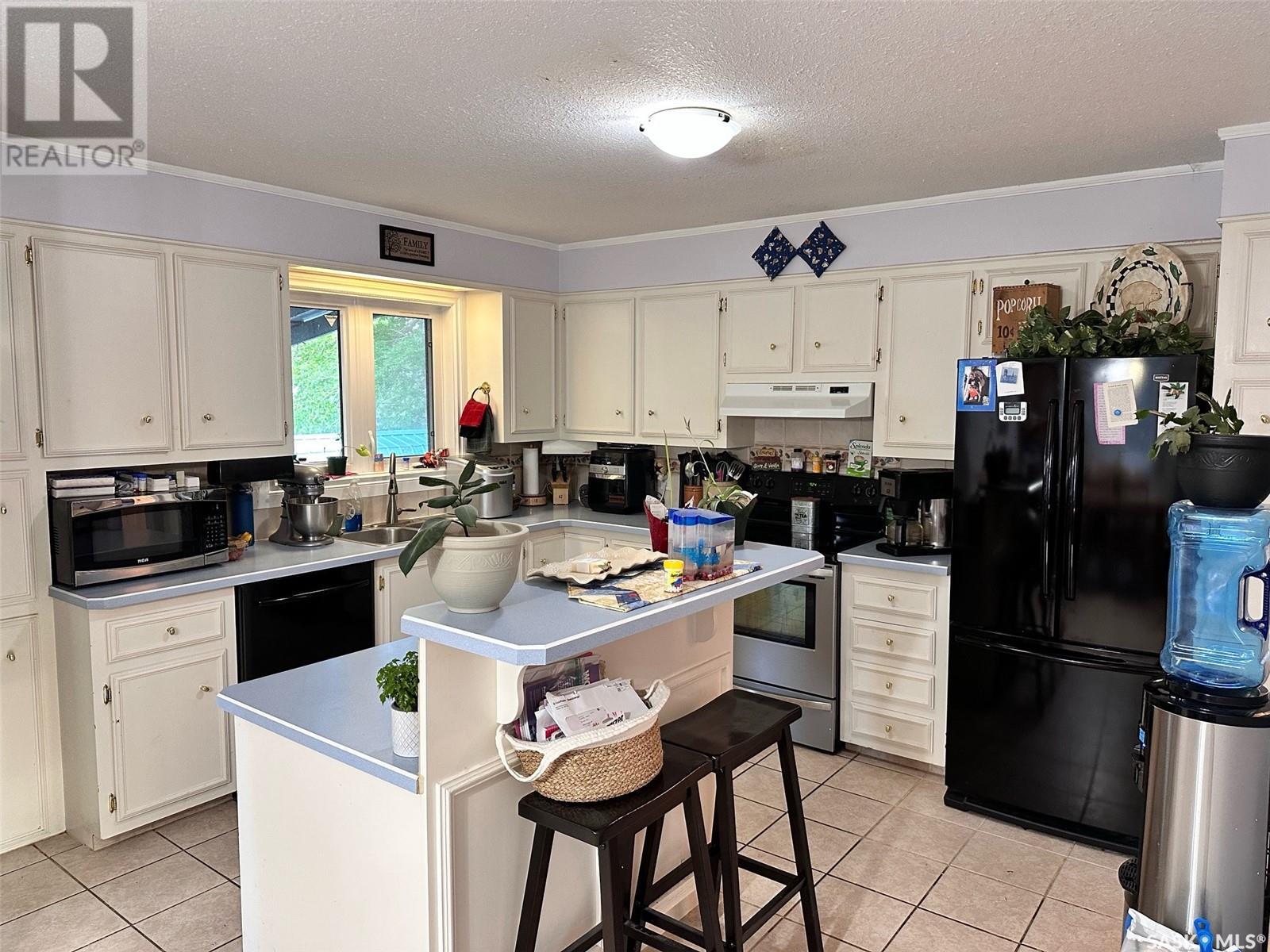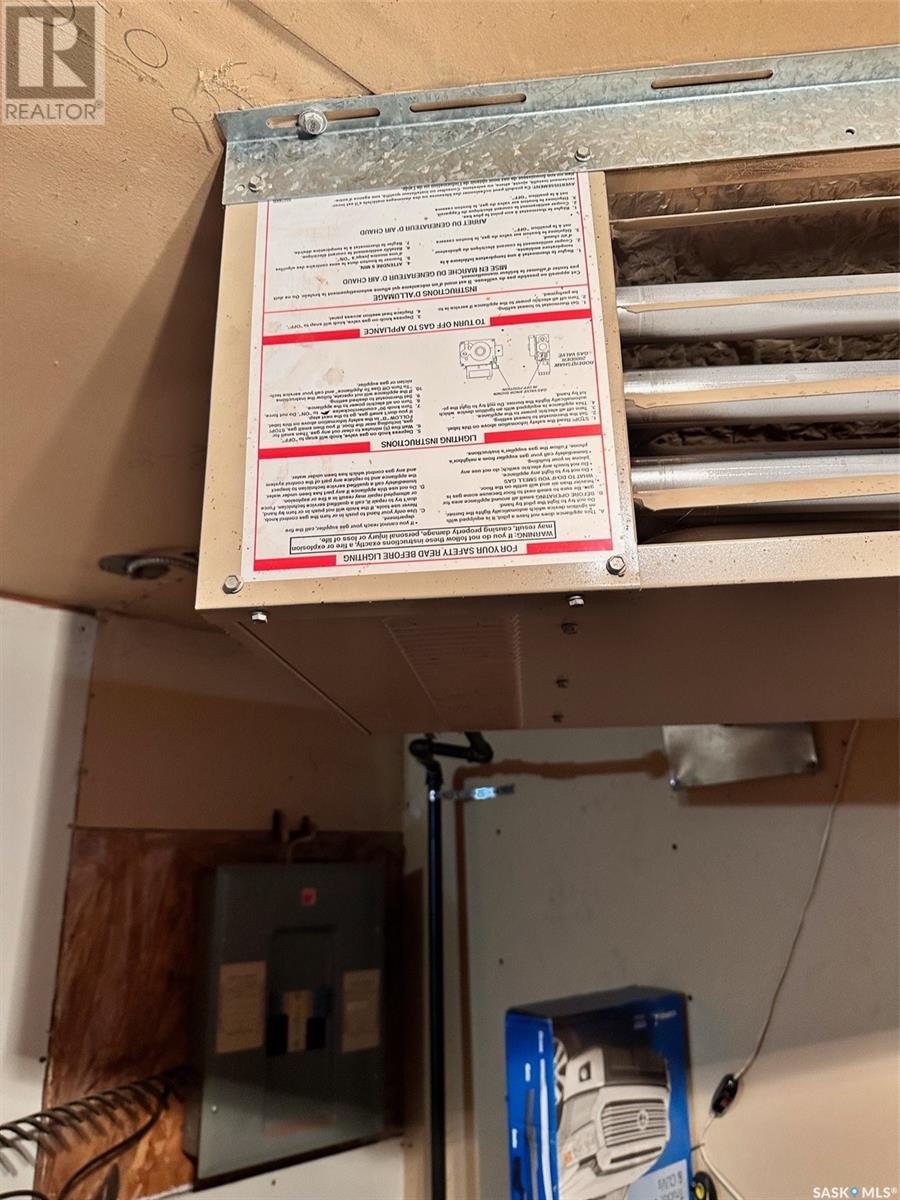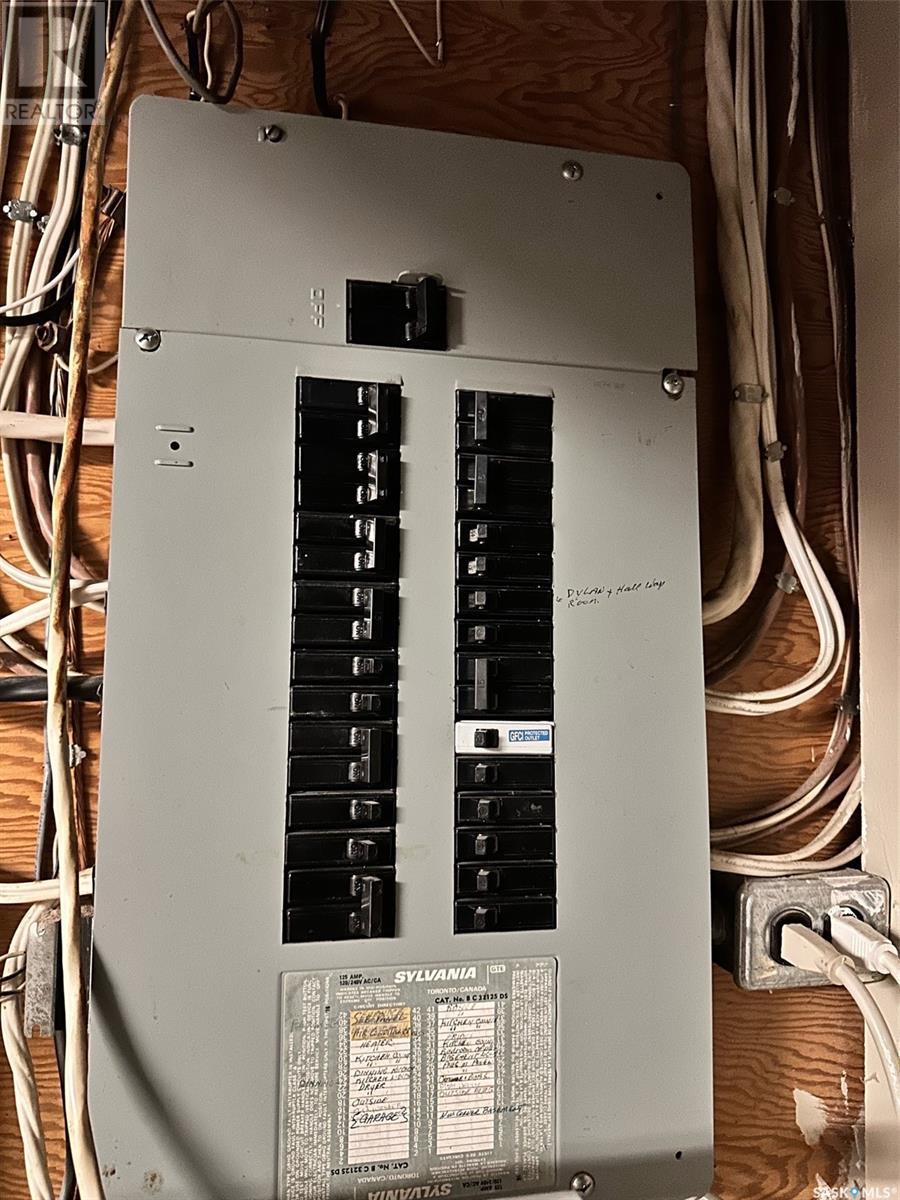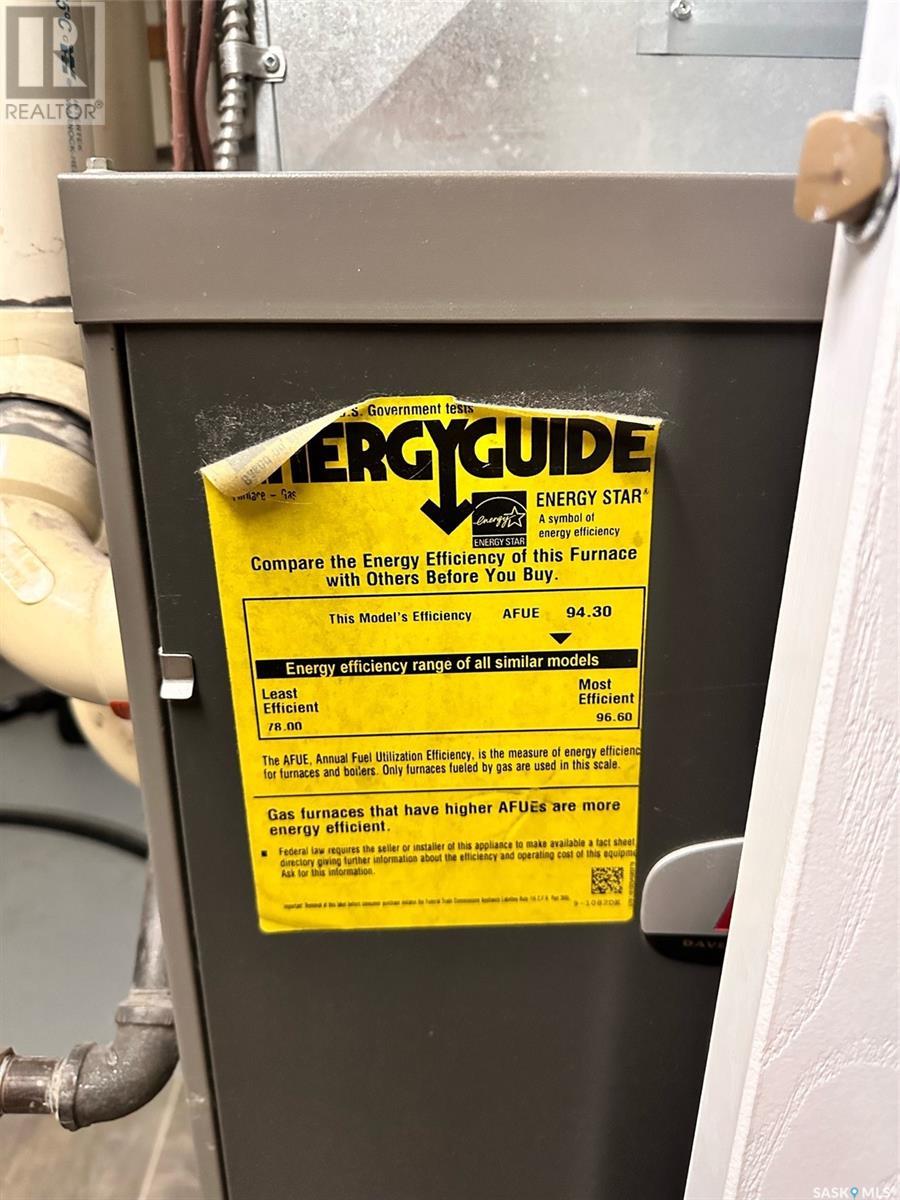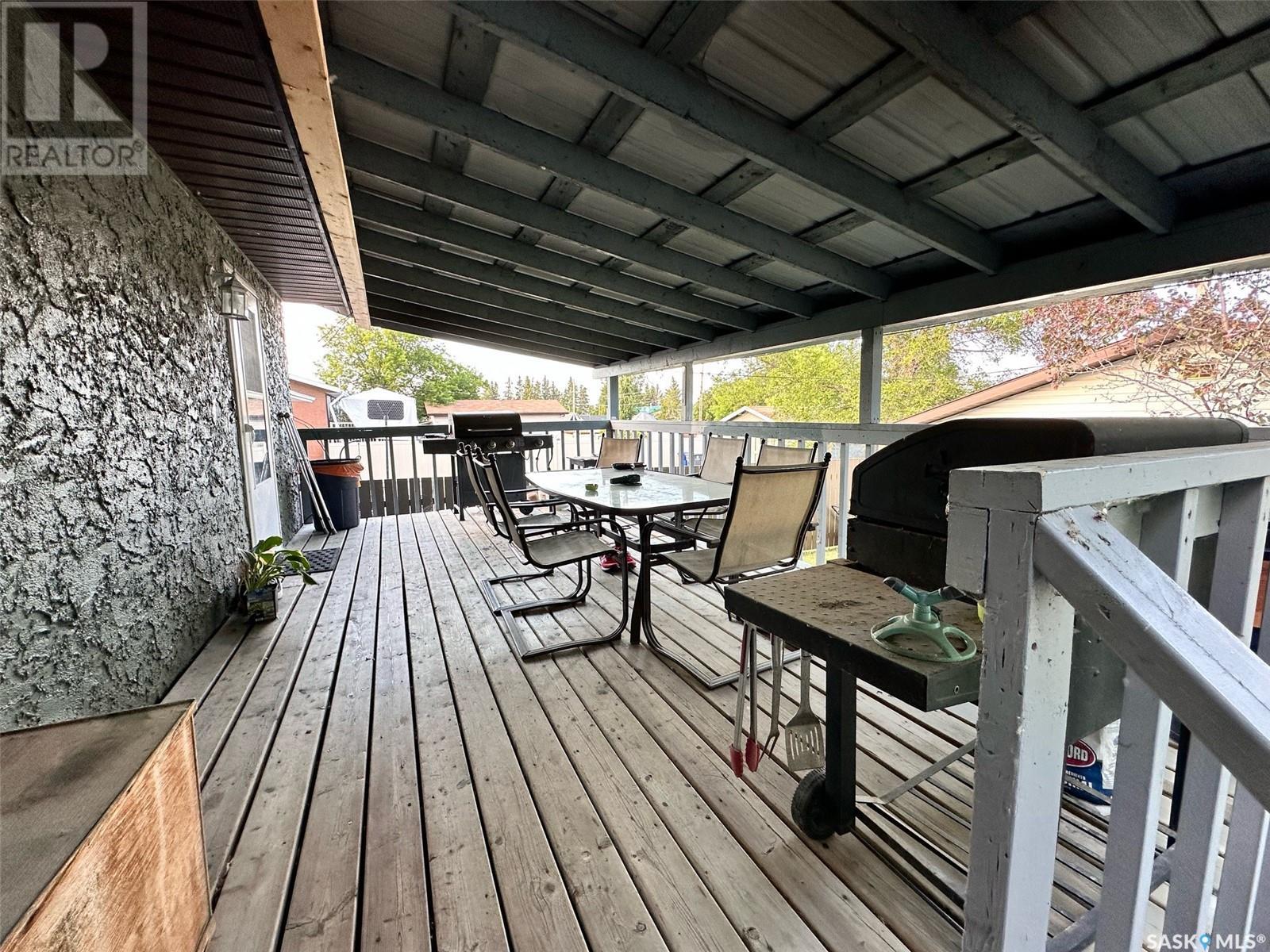143 Memorial Drive Spiritwood, Saskatchewan S0J 2M0
$334,500
This beautiful family home truly has it all! Located in a quiet neighbourhood, this bi-level offers plenty of space with an easy main floor layout that allows flows perfectly for active families. The main level offers a large and bright living room with hardwood flooring, a sizeable dining room and a well-equipped kitchen with island. Three bedrooms on the main level, all with hardwood flooring, and a primary bedroom with en-suite are all kept cool in the summer with central air throughout the home. In-floor heat in the basement keeps your family warm while enjoying the open family room, with a bonus room currently used as a salon. Two more bedrooms, another bathroom and an office bring even more living space to the basement, with a large laundry room located in the utility room. Just out the back entry you will find a large covered deck that allows family enjoyment of the back yard lawn and fire pit. A double detached garage, fully insulated and heated, mean your vehicles are always kept out of the elements. Mature trees and perennials, a storage shed and a garden space complete the fenced back yard. This home is a must-see, with many functional attributes such as newer windows, new water heated (approximately three years old) energy efficient furnace, central vac. Call a Realtor® and schedule a showing today! (id:44479)
Property Details
| MLS® Number | SK980088 |
| Property Type | Single Family |
| Features | Treed, Rectangular |
| Structure | Deck |
Building
| Bathroom Total | 3 |
| Bedrooms Total | 5 |
| Appliances | Washer, Refrigerator, Dishwasher, Dryer, Window Coverings, Garage Door Opener Remote(s), Hood Fan, Storage Shed, Stove |
| Architectural Style | Bi-level |
| Basement Type | Full |
| Constructed Date | 1982 |
| Cooling Type | Central Air Conditioning |
| Heating Fuel | Natural Gas |
| Heating Type | Forced Air, In Floor Heating |
| Size Interior | 1306 Sqft |
| Type | House |
Parking
| Detached Garage | |
| Heated Garage | |
| Parking Space(s) | 2 |
Land
| Acreage | No |
| Fence Type | Fence |
| Landscape Features | Lawn, Garden Area |
| Size Frontage | 50 Ft |
| Size Irregular | 6000.00 |
| Size Total | 6000 Sqft |
| Size Total Text | 6000 Sqft |
Rooms
| Level | Type | Length | Width | Dimensions |
|---|---|---|---|---|
| Basement | Family Room | 17 ft ,4 in | 18 ft | 17 ft ,4 in x 18 ft |
| Basement | Bonus Room | 9 ft ,9 in | 13 ft ,5 in | 9 ft ,9 in x 13 ft ,5 in |
| Basement | Bedroom | 7 ft ,10 in | 13 ft ,10 in | 7 ft ,10 in x 13 ft ,10 in |
| Basement | Bedroom | 7 ft ,2 in | 13 ft ,10 in | 7 ft ,2 in x 13 ft ,10 in |
| Basement | 3pc Bathroom | 10 ft ,5 in | 4 ft ,6 in | 10 ft ,5 in x 4 ft ,6 in |
| Basement | Office | 10 ft ,5 in | 6 ft ,6 in | 10 ft ,5 in x 6 ft ,6 in |
| Basement | Laundry Room | 27 ft | 10 ft ,6 in | 27 ft x 10 ft ,6 in |
| Main Level | Living Room | 15 ft ,9 in | 15 ft ,10 in | 15 ft ,9 in x 15 ft ,10 in |
| Main Level | Dining Room | 8 ft ,1 in | 9 ft ,5 in | 8 ft ,1 in x 9 ft ,5 in |
| Main Level | Foyer | 6 ft ,7 in | 9 ft ,9 in | 6 ft ,7 in x 9 ft ,9 in |
| Main Level | Kitchen | 12 ft ,4 in | 11 ft ,1 in | 12 ft ,4 in x 11 ft ,1 in |
| Main Level | 4pc Bathroom | 6 ft ,1 in | 6 ft ,7 in | 6 ft ,1 in x 6 ft ,7 in |
| Main Level | Bedroom | 14 ft | 8 ft ,1 in | 14 ft x 8 ft ,1 in |
| Main Level | Bedroom | 11 ft ,7 in | 12 ft ,9 in | 11 ft ,7 in x 12 ft ,9 in |
| Main Level | 3pc Ensuite Bath | 6 ft ,10 in | 5 ft ,9 in | 6 ft ,10 in x 5 ft ,9 in |
| Main Level | Bedroom | 8 ft ,7 in | 12 ft ,3 in | 8 ft ,7 in x 12 ft ,3 in |
https://www.realtor.ca/real-estate/27269432/143-memorial-drive-spiritwood
Interested?
Contact us for more information
Bevra Fee
Salesperson

1391-100th Street
North Battleford, Saskatchewan S9A 0V9
(306) 446-8800
(306) 445-3513


