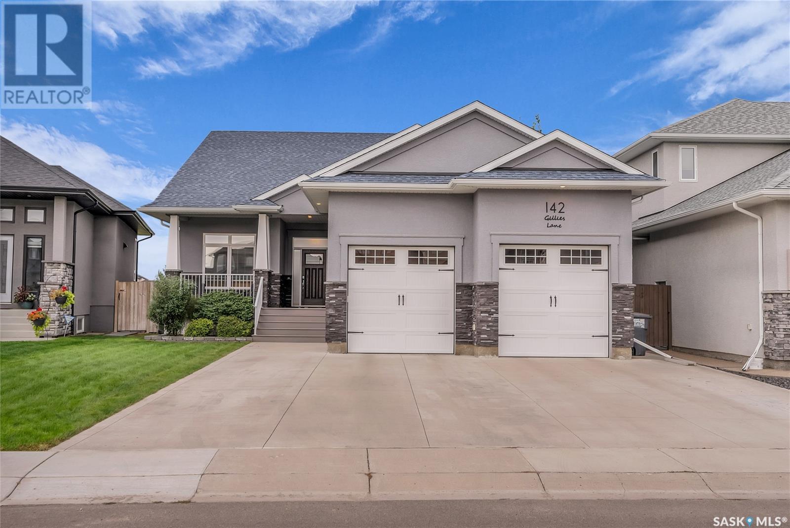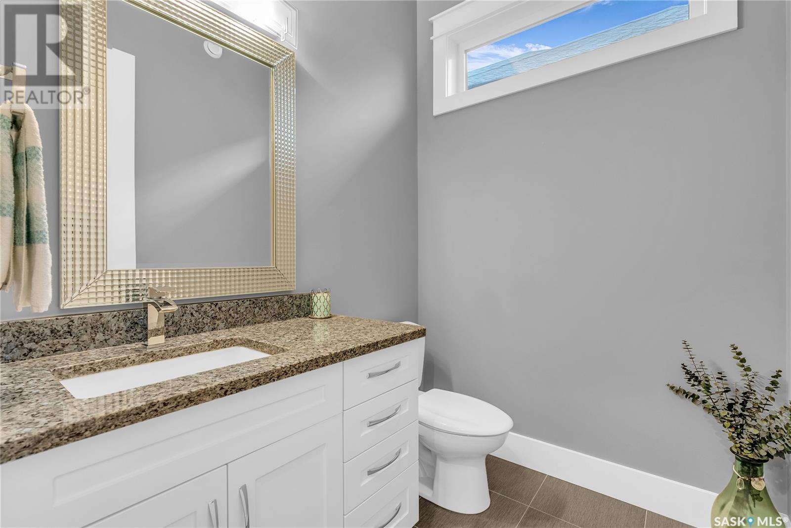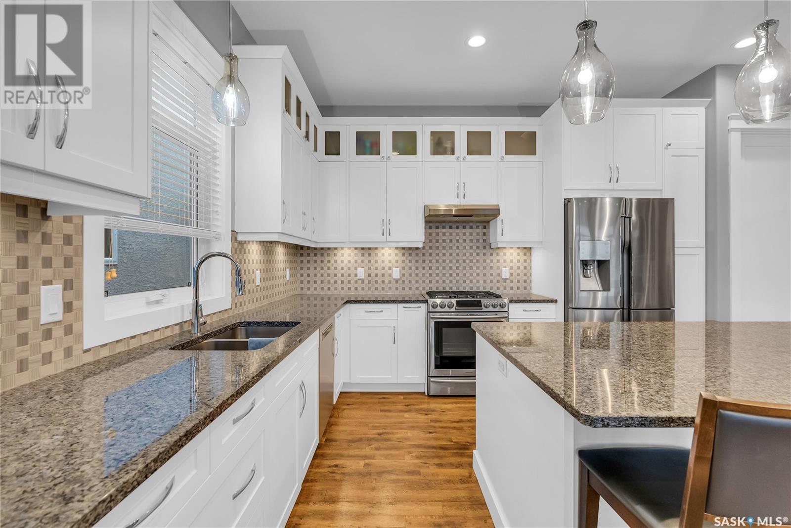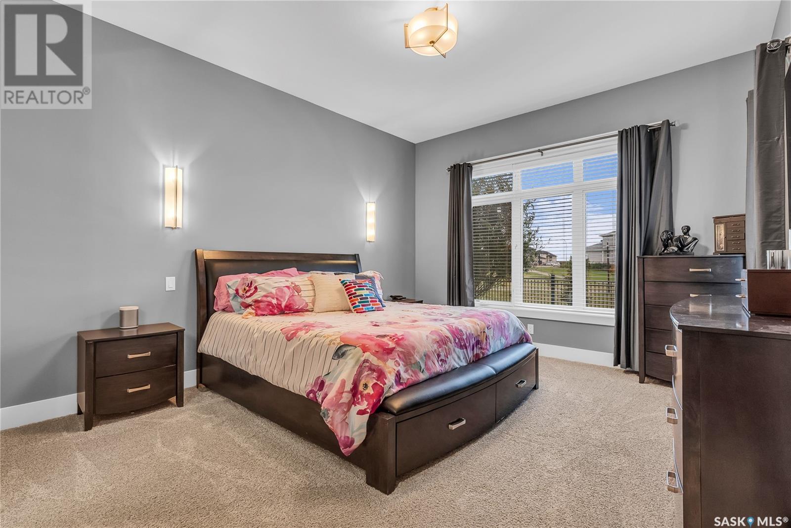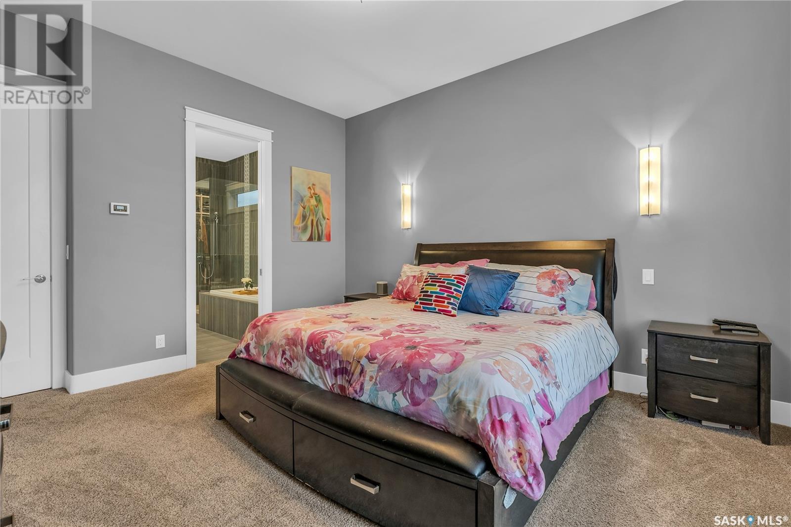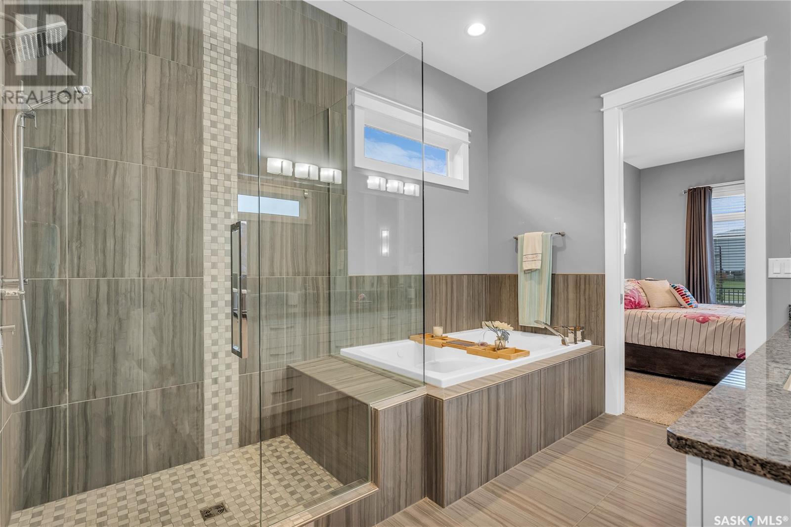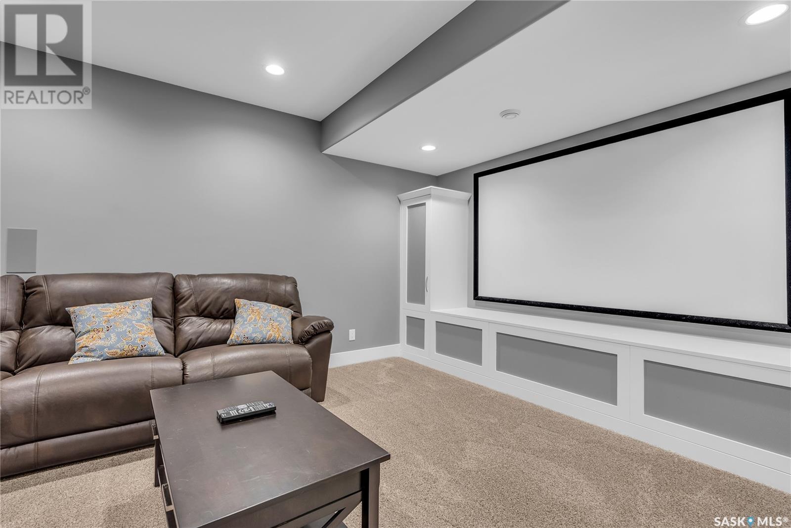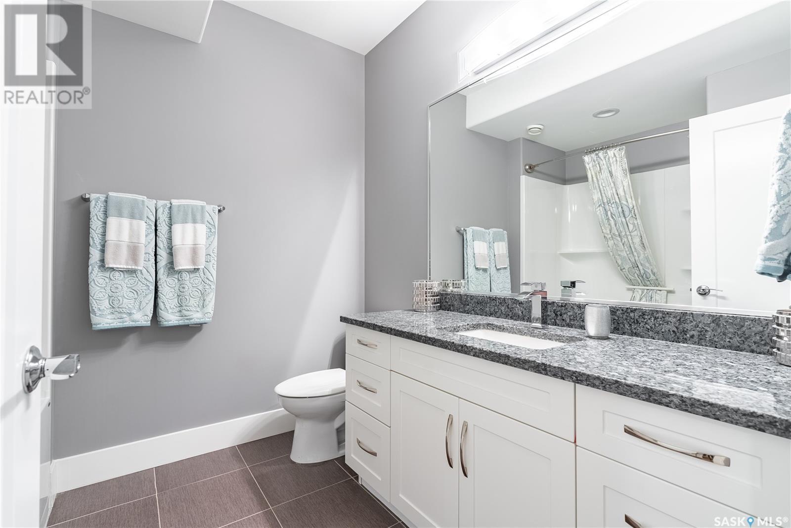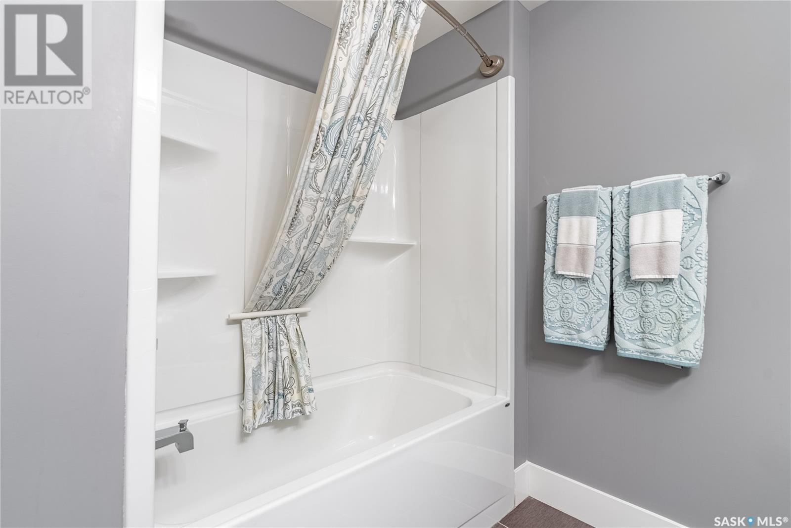142 Gillies Lane Saskatoon, Saskatchewan S7V 0J8
$899,900
Welcome to 142 Gillies Lane. This custom build by Legacy Homes, is a 1701 Sq Ft Raised Bungalow located in Rosewood Backing the park and less than 5 mins from the school and playground. This home features Luxury Vinyl Plank, Tile and Carpet throughout. Spacious Foyer, Den with French Door Entry, 2 Piece Main Bath. Living room featuring gas fireplace and custom cabinets, Built-in surround sound and recessed lighting. Dining room with garden door to composite deck with glass rail and stone patio. Designed by Tait Kitchen with lots of customized items from garbage/recycle pull out drawer, spice rack & utensil organizer pull-out, stainless-steel appliances with gas stove, under cabinet lighting, large island with pendant lighting and seating, coffee/wine bar with fridge. Combined Butler & Laundry room with ample storage, pull out laundry hanger and sorting bins. Primary bedroom with large 4 piece en-suite with Jetted Tub, glass & tile shower, dual vanity and large walk-in closet with organizers. Lower Level is professionally developed with lighting in the stairs and 9ft ceilings. Family room featuring wet bar, a home theater room with french door entrance ( Projector, screen and large speakers in white built-in will NOT remain). 2 additional bedrooms, 4 piece bath, utility & storage complete the lower level. Landscaped yard with underground sprinklers, natural gas bbq hookup, covered front composite deck, concrete drive and finished heated 3 car attached garage. Home features 3 zone heating & cooling, central, roughed-in central vac, control 4 system & custom blinds. (id:44479)
Property Details
| MLS® Number | SK984801 |
| Property Type | Single Family |
| Neigbourhood | Rosewood |
| Features | Treed, Irregular Lot Size, Sump Pump |
| Structure | Deck, Patio(s) |
Building
| Bathroom Total | 3 |
| Bedrooms Total | 3 |
| Appliances | Washer, Refrigerator, Dishwasher, Dryer, Microwave, Window Coverings, Garage Door Opener Remote(s), Central Vacuum - Roughed In, Storage Shed, Stove |
| Architectural Style | Raised Bungalow |
| Basement Development | Finished |
| Basement Type | Full (finished) |
| Constructed Date | 2016 |
| Cooling Type | Central Air Conditioning, Air Exchanger |
| Fireplace Fuel | Gas |
| Fireplace Present | Yes |
| Fireplace Type | Conventional |
| Heating Fuel | Natural Gas |
| Heating Type | Forced Air |
| Stories Total | 1 |
| Size Interior | 1701 Sqft |
| Type | House |
Parking
| Attached Garage | |
| Heated Garage | |
| Parking Space(s) | 7 |
Land
| Acreage | No |
| Fence Type | Fence |
| Landscape Features | Lawn, Underground Sprinkler |
| Size Frontage | 45 Ft |
| Size Irregular | 7237.00 |
| Size Total | 7237 Sqft |
| Size Total Text | 7237 Sqft |
Rooms
| Level | Type | Length | Width | Dimensions |
|---|---|---|---|---|
| Basement | Family Room | 14 ft ,6 in | 20 ft | 14 ft ,6 in x 20 ft |
| Basement | Media | 13 ft | 17 ft | 13 ft x 17 ft |
| Basement | Bedroom | 11 ft ,6 in | 10 ft ,4 in | 11 ft ,6 in x 10 ft ,4 in |
| Basement | Bedroom | 11 ft ,6 in | 10 ft | 11 ft ,6 in x 10 ft |
| Basement | 4pc Bathroom | Measurements not available | ||
| Basement | Utility Room | Measurements not available | ||
| Basement | Storage | Measurements not available | ||
| Basement | Storage | Measurements not available | ||
| Main Level | Living Room | 17 ft ,8 in | 21 ft | 17 ft ,8 in x 21 ft |
| Main Level | Dining Room | 10 ft | 13 ft | 10 ft x 13 ft |
| Main Level | Kitchen | 18 ft | 12 ft | 18 ft x 12 ft |
| Main Level | Den | 10 ft | 11 ft ,6 in | 10 ft x 11 ft ,6 in |
| Main Level | 2pc Bathroom | Measurements not available | ||
| Main Level | Primary Bedroom | 13 ft | 15 ft | 13 ft x 15 ft |
| Main Level | 4pc Bathroom | Measurements not available | ||
| Main Level | Laundry Room | Measurements not available |
https://www.realtor.ca/real-estate/27475557/142-gillies-lane-saskatoon-rosewood
Interested?
Contact us for more information

Derrick Stretch
Broker
https://www.facebook.com/DerrickStretchRealtyInc/
https://twitter.com/D_StretchRealty

3032 Louise Street
Saskatoon, Saskatchewan S7J 3L8
(306) 373-7520
(306) 373-2528


