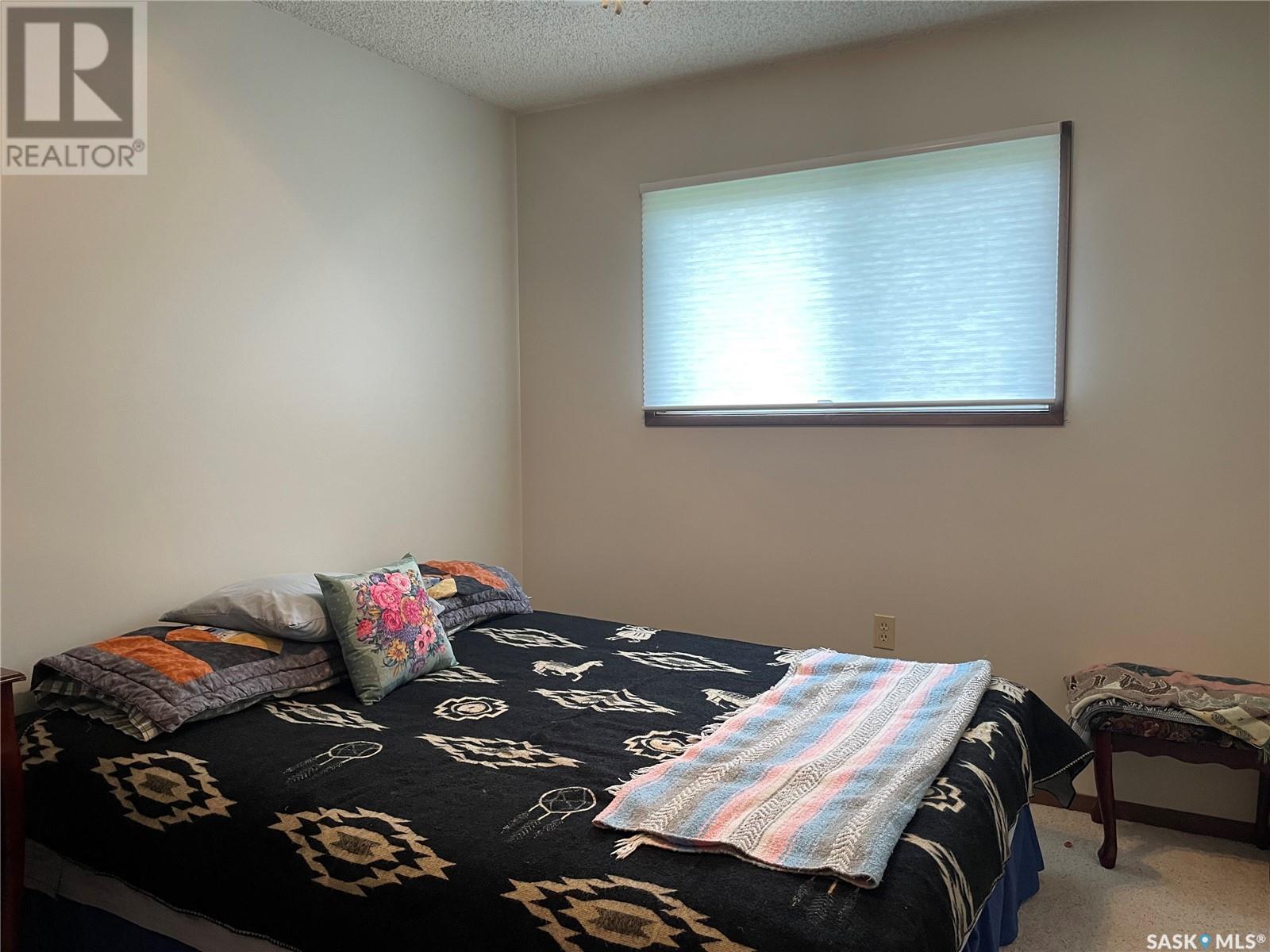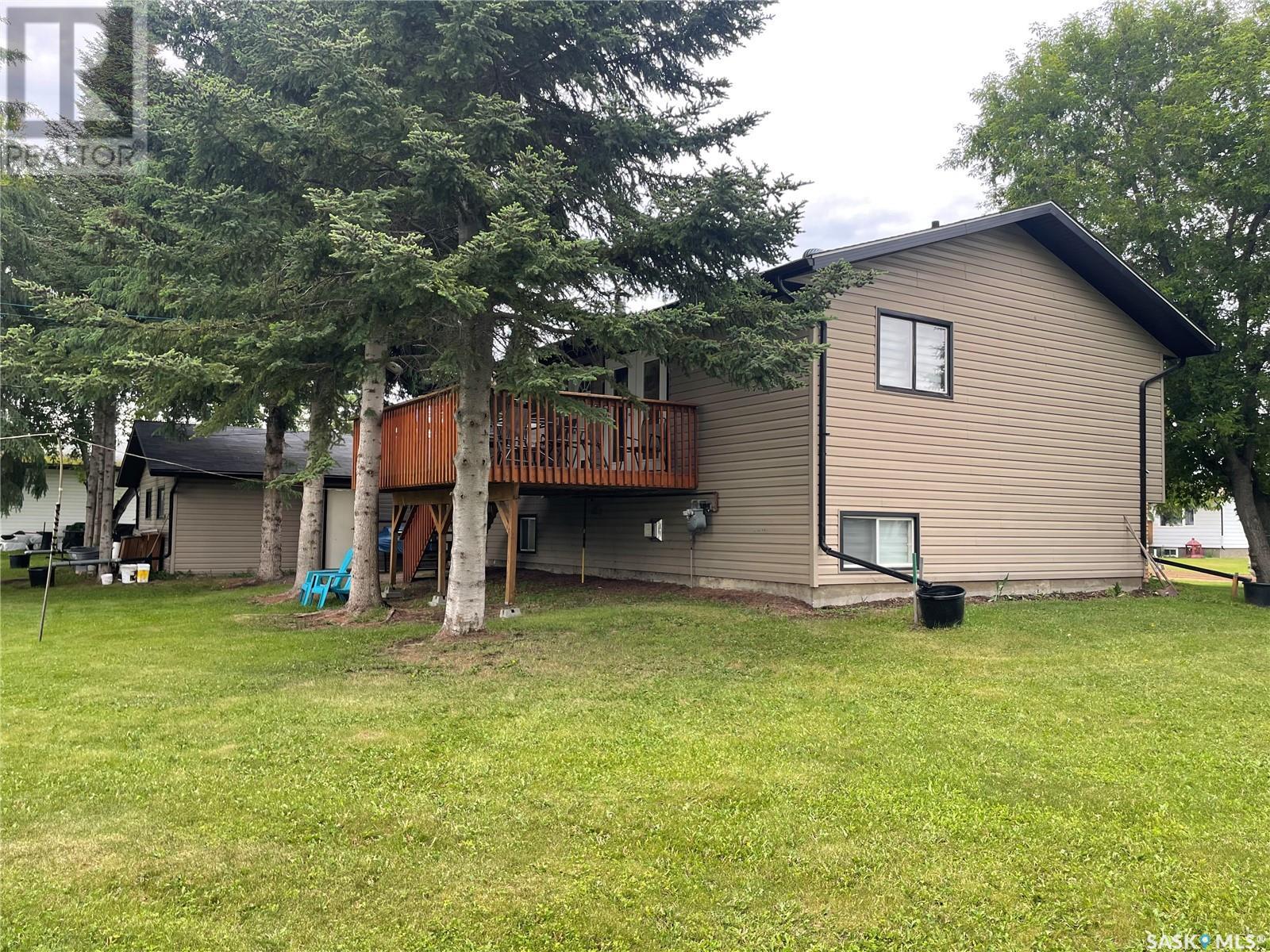141 2nd Street W Pierceland, Saskatchewan S0M 2K0
$269,000
This very well maintained bi-level with 1073 sq. ft. of living space on one level sits on 3 lots in the village of Pierceland. On the main floor you have a spacious U-shaped kitchen/dining, living room with hardwood floor, 3 bedrooms and 2 and 1/2 bathrooms. The primary bedroom has a 2pc ensuite. The garden door off the dining room leads onto a 12' x 16 deck. 2 more bedrooms in the basement along with a 3pc bath and a family room with a cozy fireplace. Beautiful back yard with garden and storage shed that is wired and could accommodate a 220 plug. The double detached garage is fully insulated and heated and features a separate room in the back that was used as an office space in the past. (id:44479)
Property Details
| MLS® Number | SK976091 |
| Property Type | Single Family |
| Features | Treed, Rectangular |
| Structure | Deck |
Building
| Bathroom Total | 3 |
| Bedrooms Total | 5 |
| Appliances | Washer, Refrigerator, Dishwasher, Dryer, Window Coverings, Hood Fan, Storage Shed, Stove |
| Architectural Style | Bi-level |
| Basement Development | Finished |
| Basement Type | Partial (finished) |
| Constructed Date | 1981 |
| Fireplace Fuel | Electric,gas |
| Fireplace Present | Yes |
| Fireplace Type | Conventional,conventional |
| Heating Fuel | Natural Gas |
| Heating Type | Forced Air |
| Size Interior | 1073 Sqft |
| Type | House |
Parking
| Detached Garage | |
| Gravel | |
| Heated Garage | |
| Parking Space(s) | 6 |
Land
| Acreage | No |
| Landscape Features | Lawn, Garden Area |
| Size Frontage | 150 Ft |
| Size Irregular | 22500.00 |
| Size Total | 22500 Sqft |
| Size Total Text | 22500 Sqft |
Rooms
| Level | Type | Length | Width | Dimensions |
|---|---|---|---|---|
| Basement | Family Room | 21 ft ,8 in | 13 ft | 21 ft ,8 in x 13 ft |
| Basement | Bedroom | 10 ft ,9 in | 10 ft ,2 in | 10 ft ,9 in x 10 ft ,2 in |
| Basement | Bedroom | 10 ft ,9 in | 8 ft ,8 in | 10 ft ,9 in x 8 ft ,8 in |
| Basement | 3pc Bathroom | 6 ft ,11 in | 5 ft ,11 in | 6 ft ,11 in x 5 ft ,11 in |
| Basement | Laundry Room | 10 ft ,10 in | 9 ft ,4 in | 10 ft ,10 in x 9 ft ,4 in |
| Basement | Utility Room | 7 ft ,7 in | 7 ft ,5 in | 7 ft ,7 in x 7 ft ,5 in |
| Main Level | Kitchen/dining Room | 21 ft | 11 ft ,2 in | 21 ft x 11 ft ,2 in |
| Main Level | Living Room | 13 ft ,10 in | 13 ft ,4 in | 13 ft ,10 in x 13 ft ,4 in |
| Main Level | Bedroom | 10 ft | 8 ft ,8 in | 10 ft x 8 ft ,8 in |
| Main Level | Bedroom | 10 ft | 8 ft | 10 ft x 8 ft |
| Main Level | Primary Bedroom | 11 ft ,8 in | 11 ft ,3 in | 11 ft ,8 in x 11 ft ,3 in |
| Main Level | 2pc Ensuite Bath | 5 ft | 4 ft ,4 in | 5 ft x 4 ft ,4 in |
| Main Level | 4pc Bathroom | 7 ft ,2 in | 6 ft ,3 in | 7 ft ,2 in x 6 ft ,3 in |
https://www.realtor.ca/real-estate/27144326/141-2nd-street-w-pierceland
Interested?
Contact us for more information
Cindy Lavallee
Salesperson
820-9th Street West
Meadow Lake, Saskatchewan S9X 1Y3
(306) 236-4610
(306) 236-1205






























