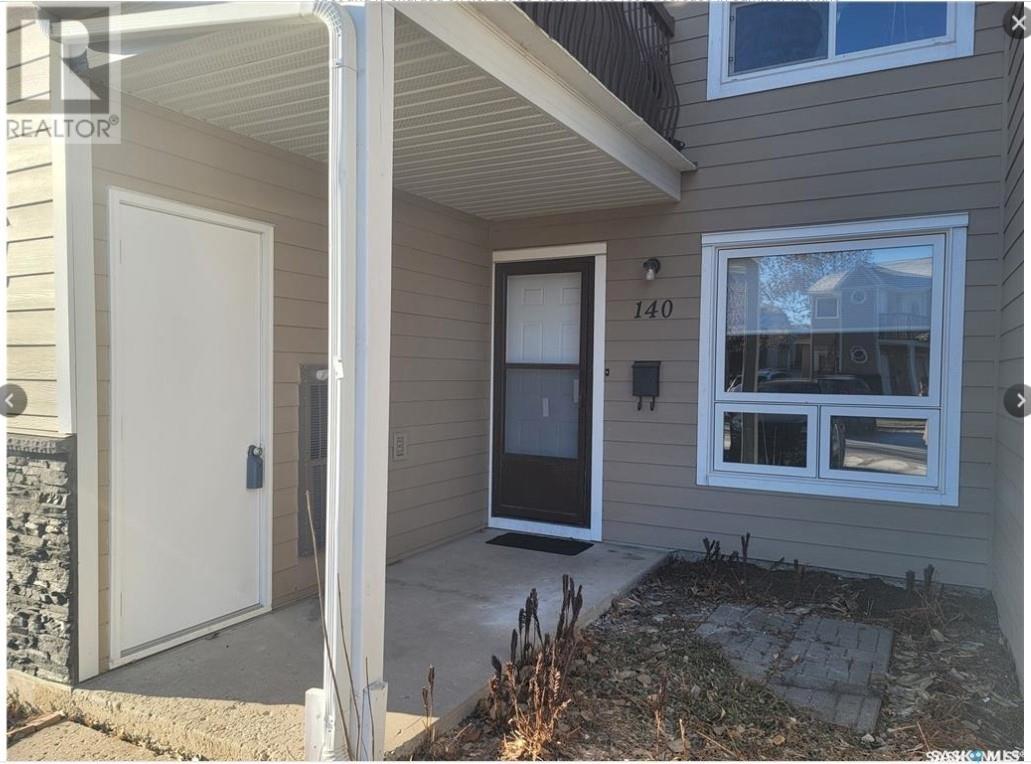140 Cedar Meadow Drive Regina, Saskatchewan S4X 3J5
$139,900Maintenance,
$265 Monthly
Maintenance,
$265 MonthlyTHE SELLER WILL BE REVIEWING OFFERS FRIDAY, APRIL 25TH AT 3:00pm Welcome to your dream home in Lakewood! This impeccably renovated one-bedroom condo perfectly blends modern luxury and comfort. Step into a bright and airy living space adorned with brand new PVC windows, allowing natural light to cascade throughout the unit. The kitchen has white cupboards, quartz countertops, and newer stainless steel appliances. The living room has a feature wall electric fireplace, amd large front window. The large bedroom provides enough space for a king bed plus a double closet. The entire condo features vinyl plank flooring. One parking spot directly in front of the unit with an option to rent a second space if needed. The suite also comes with storage/laundry room. Newer furnace and central air conditioning. Fully renovated and shows 10/10! (id:44479)
Property Details
| MLS® Number | SK003335 |
| Property Type | Single Family |
| Neigbourhood | Lakewood |
| Community Features | Pets Allowed With Restrictions |
| Features | Treed, Rectangular |
| Structure | Playground |
Building
| Bathroom Total | 1 |
| Bedrooms Total | 1 |
| Appliances | Washer, Refrigerator, Dryer, Microwave, Window Coverings, Storage Shed, Stove |
| Basement Development | Not Applicable |
| Basement Type | Crawl Space (not Applicable) |
| Constructed Date | 1983 |
| Cooling Type | Central Air Conditioning |
| Fireplace Fuel | Electric |
| Fireplace Present | Yes |
| Fireplace Type | Conventional |
| Heating Fuel | Natural Gas |
| Heating Type | Forced Air |
| Size Interior | 721 Sqft |
| Type | Row / Townhouse |
Parking
| Other | |
| None | |
| Parking Space(s) | 1 |
Land
| Acreage | No |
| Landscape Features | Lawn, Garden Area |
Rooms
| Level | Type | Length | Width | Dimensions |
|---|---|---|---|---|
| Main Level | Kitchen | 7 ft ,8 in | 10 ft ,2 in | 7 ft ,8 in x 10 ft ,2 in |
| Main Level | Dining Room | 8 ft ,6 in | 10 ft ,2 in | 8 ft ,6 in x 10 ft ,2 in |
| Main Level | Living Room | 11 ft ,6 in | 15 ft ,5 in | 11 ft ,6 in x 15 ft ,5 in |
| Main Level | Primary Bedroom | 9 ft ,2 in | 13 ft ,4 in | 9 ft ,2 in x 13 ft ,4 in |
| Main Level | 4pc Bathroom | Measurements not available | ||
| Main Level | Laundry Room | 6 ft ,9 in | 7 ft ,5 in | 6 ft ,9 in x 7 ft ,5 in |
https://www.realtor.ca/real-estate/28198472/140-cedar-meadow-drive-regina-lakewood
Interested?
Contact us for more information

Devon Crawford
Salesperson
https://www.devoncrawford.ca/
#3 - 1118 Broad Street
Regina, Saskatchewan S4R 1X8
(306) 206-0383
(306) 206-0384
Heather Kosowan
Salesperson
#3 - 1118 Broad Street
Regina, Saskatchewan S4R 1X8
(306) 206-0383
(306) 206-0384













