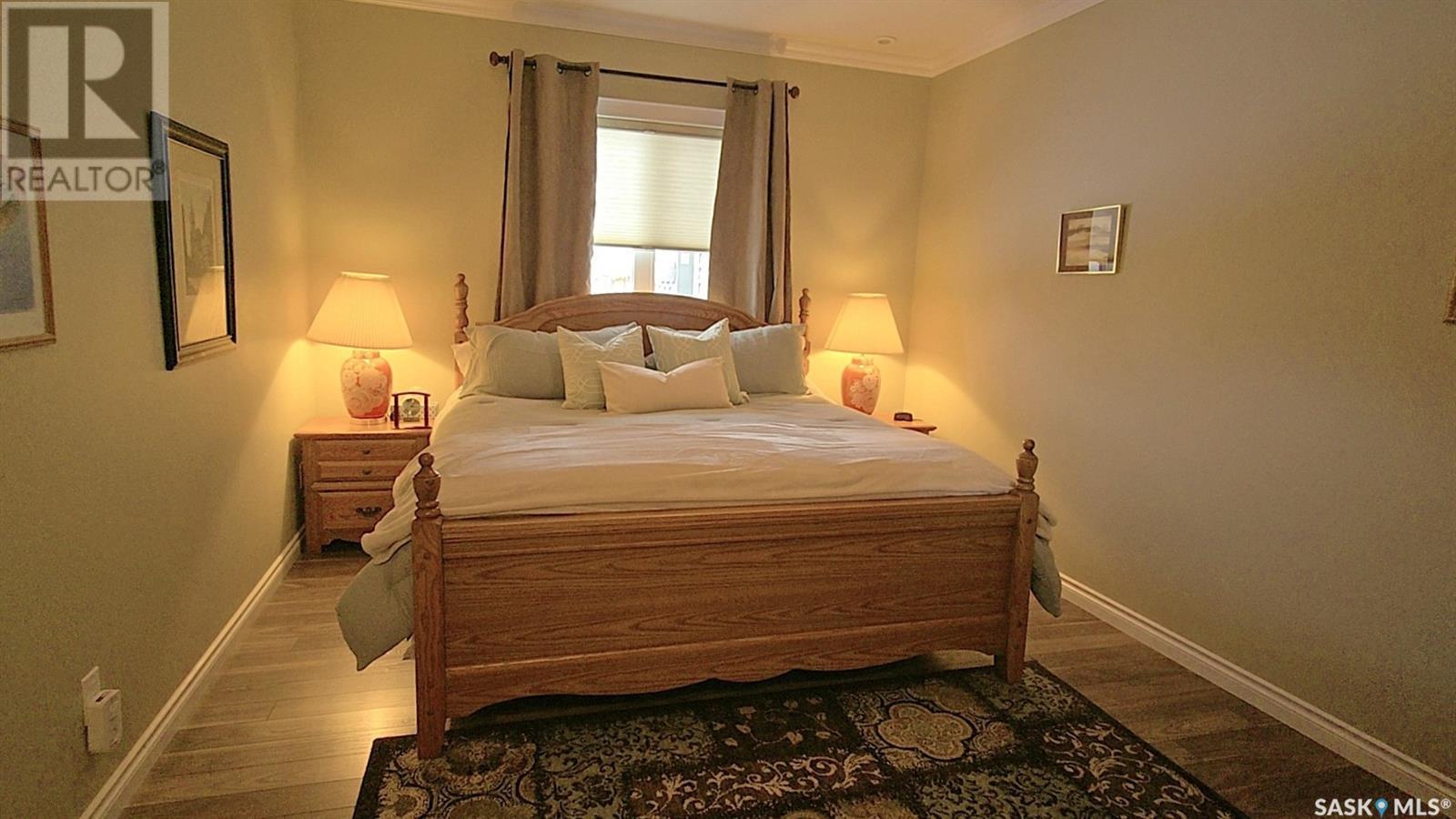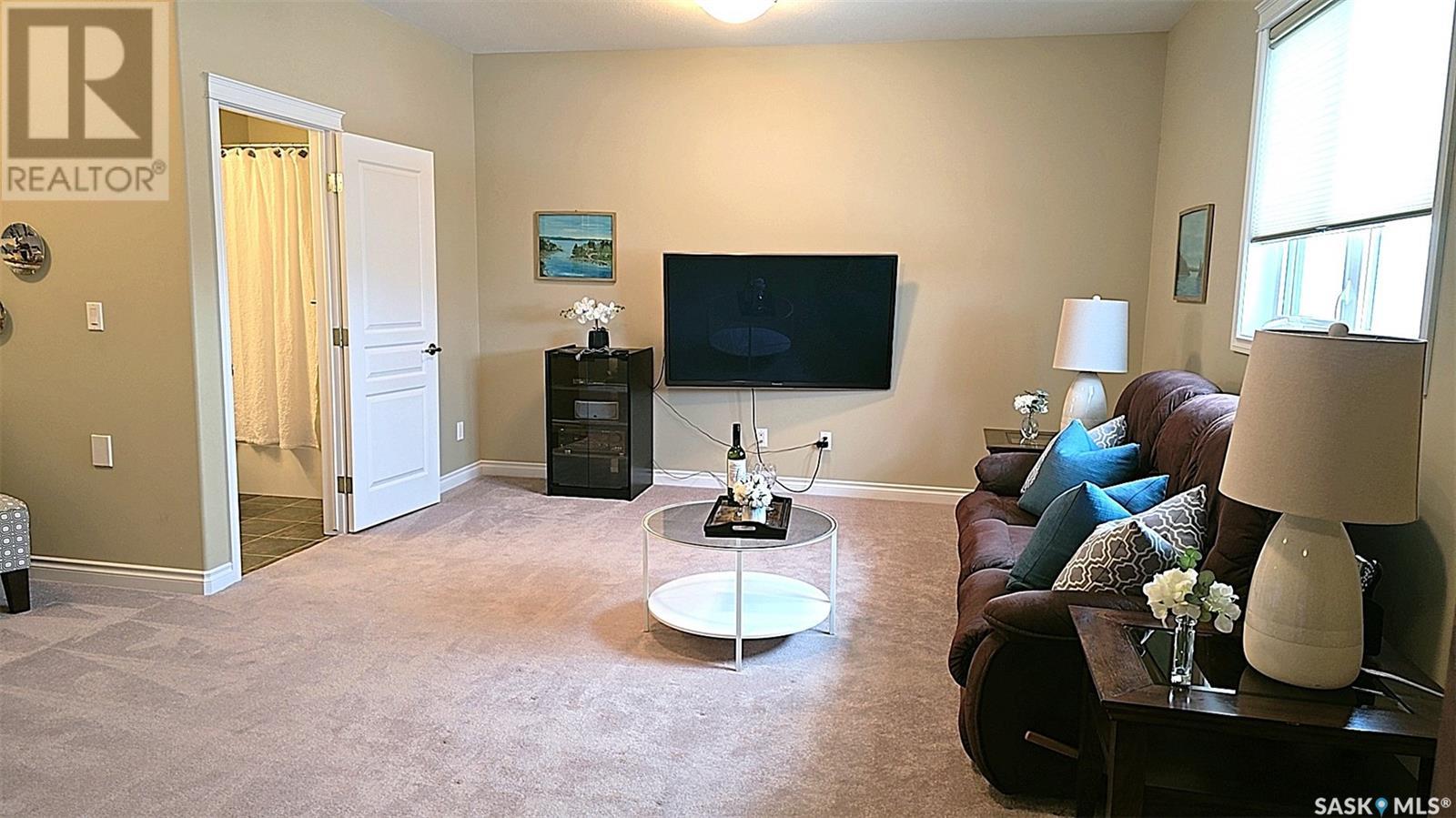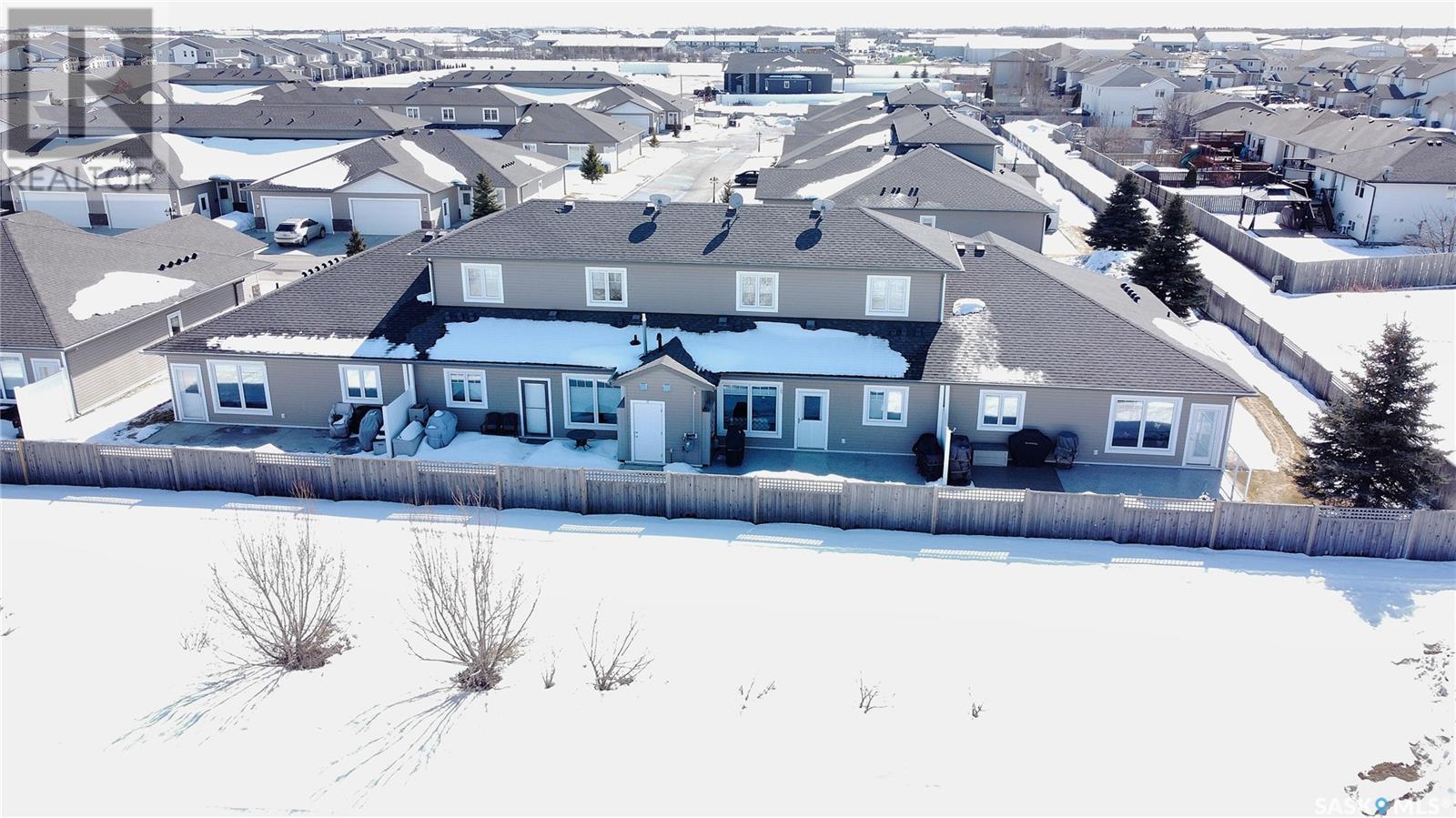14 100 Brooklyn Lane Warman, Saskatchewan S0K 0A1
$389,900Maintenance,
$600 Monthly
Maintenance,
$600 MonthlyBeautiful Condo in Warman's Diamond Place. Featuring 2 Bedrooms + Den/ Office (could easily function as 3rd Bedroom) & 3 Bathrooms. The Main Floor Features 9' Ceilings, Beautiful Open Kitchen with Island, Pantry & Upgraded Appliances, Extra Large Master Bedroom with Walk in Closet & 3 Piece Ensuite. Upstairs Features a Bright & Spacious Family Room, Large Bedroom with Walk-in Closet and 4 Piece Bathroom. These units are 1770 sq. ft., built on a Slab with In-Floor Heat plus additional Air System Heat for comfort & efficiency. Unit includes Central Air, Central Vac, Double Concrete Driveway in front of the Double Garage (Insulated & Boarded), plus multiple Visitor Parking locations within the Fenced Grounds. The City of Warman Offers much in it's Amenities & recent Commercial Growth. Only minutes to Saskatoon's North end, this Location Offers an enviable slower pace for Retirement or as an adjusted Quality Lifestyle change. Contact your favorite Realtor to arrange viewing. (id:44479)
Open House
This property has open houses!
2:00 pm
Ends at:4:00 pm
Beautiful Condo in Warman's Diamond Place. Featuring 2 Bedrooms + Den/ Office (could easily function as 3rd Bedroom) & 3 Bathrooms. The Main Floor Features 9' Ceilings Double Attached Garage Beautiful
2:00 pm
Ends at:4:00 pm
Beautiful Condo in Warman's Diamond Place. Featuring 2 Bedrooms + Den/ Office (could easily function as 3rd Bedroom) & 3 Bathrooms. The Main Floor Features 9' Ceilings Double Attached Garage Beautiful
Property Details
| MLS® Number | SK000005 |
| Property Type | Single Family |
| Community Features | Pets Allowed With Restrictions |
| Structure | Patio(s) |
Building
| Bathroom Total | 3 |
| Bedrooms Total | 2 |
| Appliances | Washer, Refrigerator, Dishwasher, Dryer, Microwave, Window Coverings, Garage Door Opener Remote(s), Stove |
| Architectural Style | 2 Level |
| Constructed Date | 2012 |
| Cooling Type | Central Air Conditioning |
| Heating Fuel | Natural Gas |
| Heating Type | Forced Air, Hot Water, In Floor Heating |
| Stories Total | 2 |
| Size Interior | 1770 Sqft |
| Type | Row / Townhouse |
Parking
| Attached Garage | |
| Other | |
| Parking Space(s) | 2 |
Land
| Acreage | No |
| Fence Type | Partially Fenced |
| Landscape Features | Lawn, Underground Sprinkler |
Rooms
| Level | Type | Length | Width | Dimensions |
|---|---|---|---|---|
| Second Level | Family Room | 13'8" x 15'2" | ||
| Second Level | Bedroom | 10' x 14'8" | ||
| Second Level | 4pc Bathroom | Measurements not available | ||
| Main Level | Living Room | 14' x 17' | ||
| Main Level | Kitchen | 8'6" x 10'2" | ||
| Main Level | Dining Room | 6' x 10'2" | ||
| Main Level | Bedroom | 11'6" x 14'6" | ||
| Main Level | Den | 10' x 10'2" | ||
| Main Level | 3pc Ensuite Bath | Measurements not available | ||
| Main Level | 2pc Bathroom | Measurements not available |
https://www.realtor.ca/real-estate/28090383/14-100-brooklyn-lane-warman
Interested?
Contact us for more information

Gord Brown Real Estate P.c. Ltd.
Salesperson
www.homesearchsaskatoon.com/
714 Duchess Street
Saskatoon, Saskatchewan S7K 0R3
(306) 653-2213
(888) 623-6153
https://boyesgrouprealty.com/






























