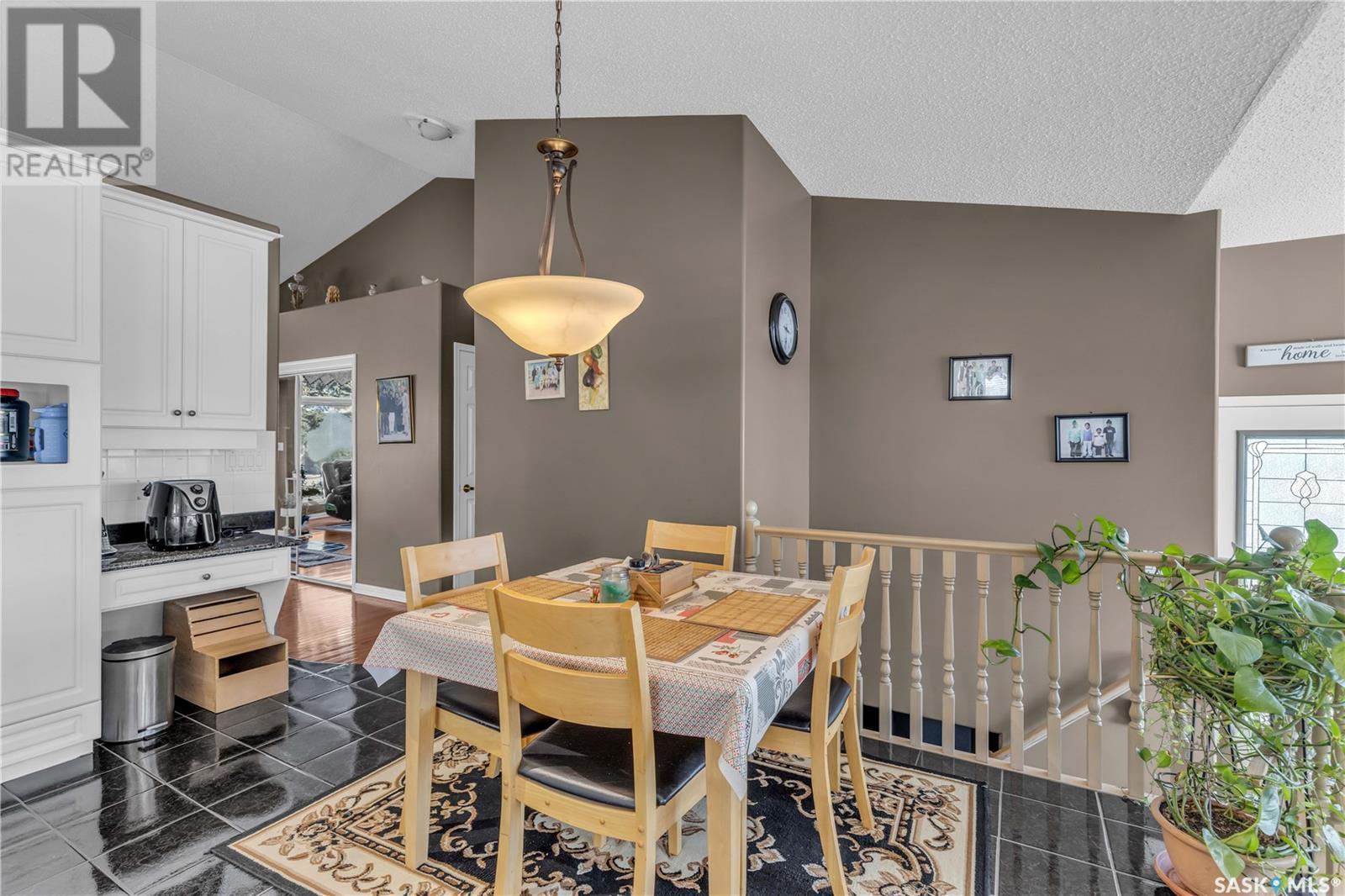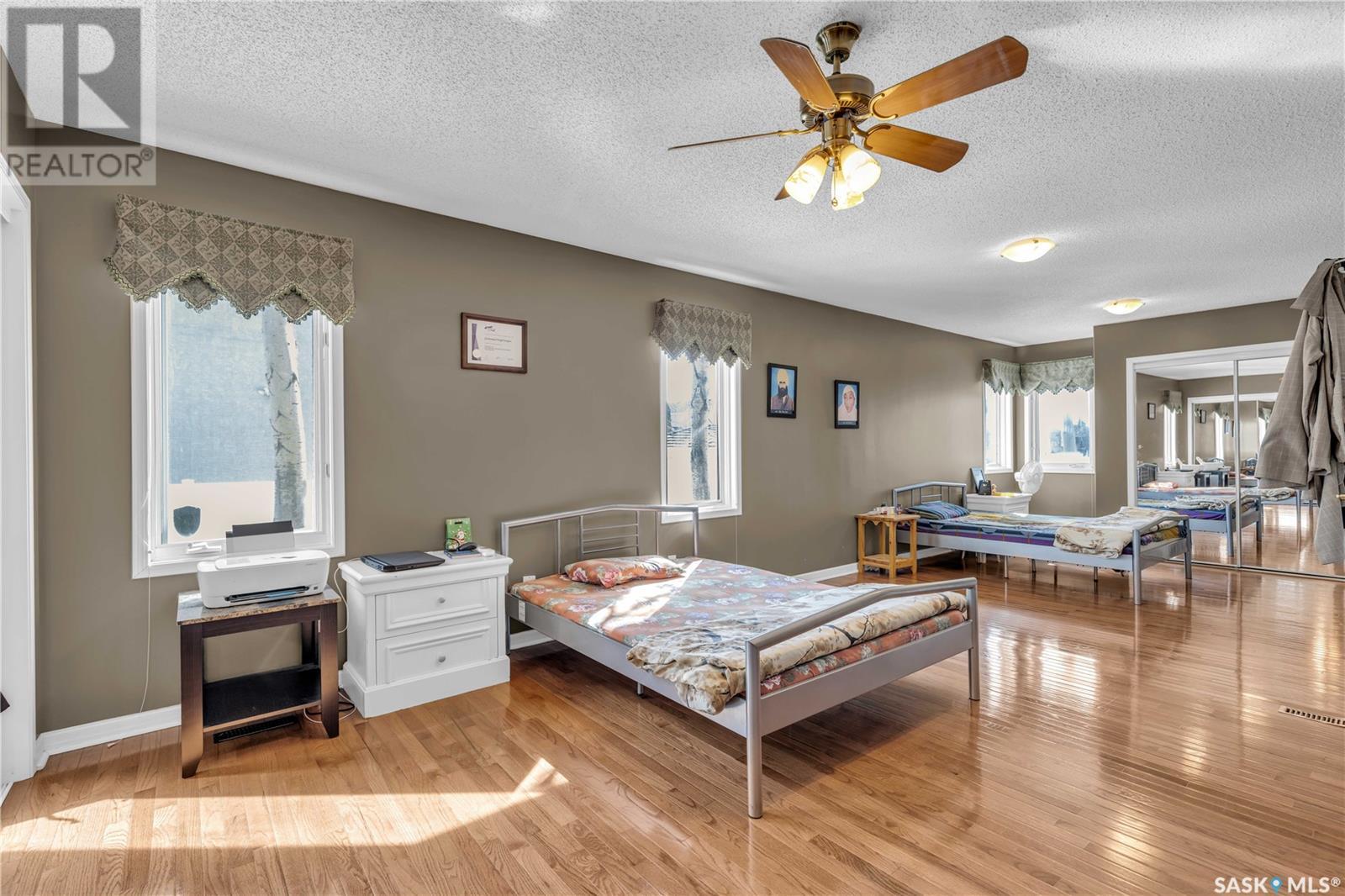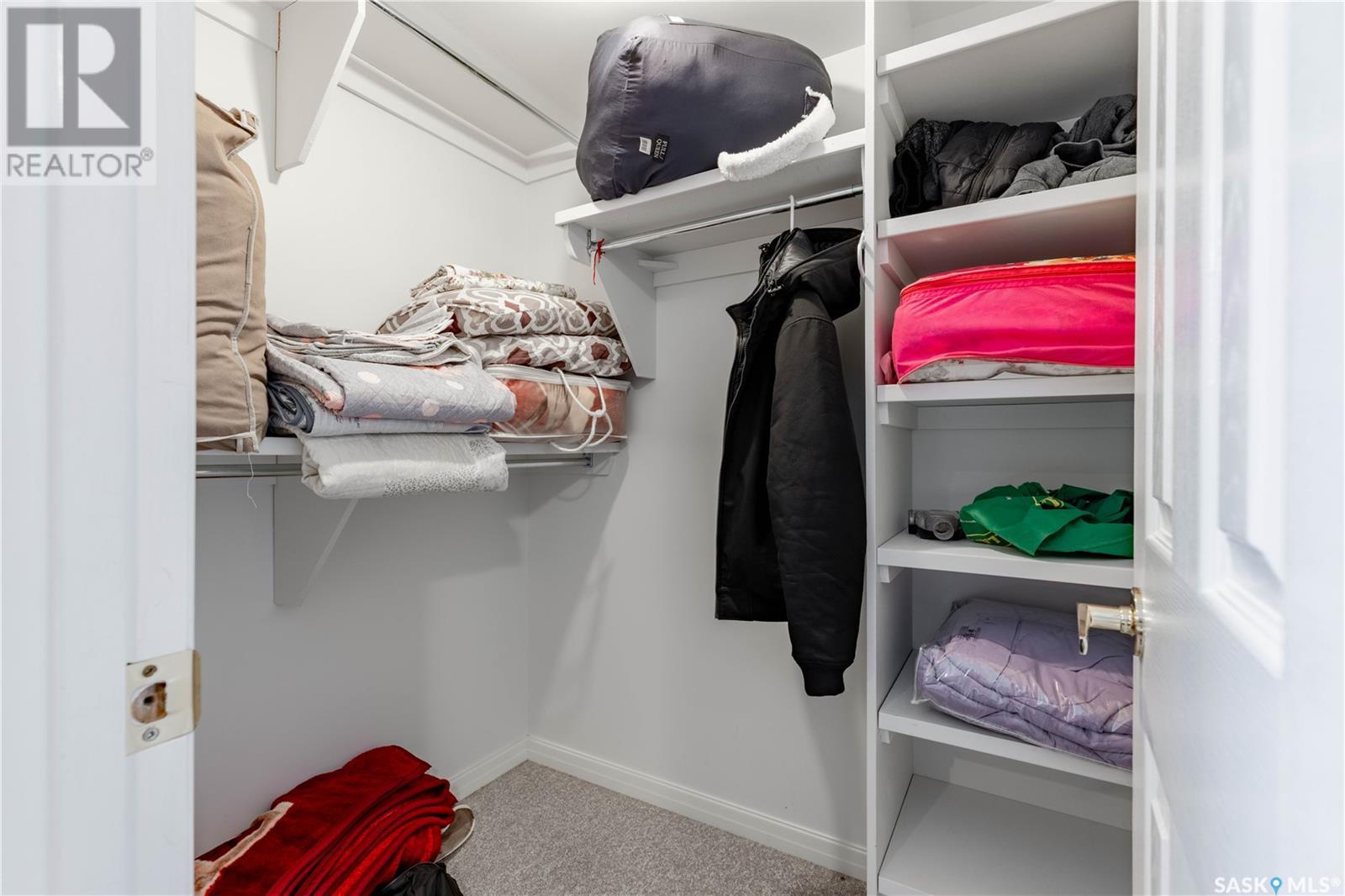134 Braeshire Lane Saskatoon, Saskatchewan S7V 1A1
$649,900
Welcome to 134 Braeshire Lane, a beautifully maintained bungalow located in one of Saskatoon's most sought-after neighborhoods. This spacious 1852 sq. ft. home offers 4 bedrooms, 3 bathrooms, and a functional layout designed for comfort and style. The kitchen features custom cabinetry and striking black tile flooring, flowing into a bright living area with large windows and a cozy gas fireplace. On the main floor, you'll find a generous primary bedroom with dual closets and a private ensuite, along with a second bedroom, a full bathroom, and convenient main floor laundry. The fully finished basement adds extra living space with a large family room, wet bar, two additional bedrooms, a full bath, and plenty of storage. Recent updates include a new furnace and water heater (2024), a 2.5-ton A/C unit (2023), and a new garage door motor. The backyard is designed for easy care with underground sprinklers and a beautiful interlocking stone patio. Just steps from a nearby park and minutes from schools, shops, and major amenities, this home blends quality upgrades with a prime location. Contact your agent for a viewing. (id:44479)
Property Details
| MLS® Number | SK002086 |
| Property Type | Single Family |
| Neigbourhood | Briarwood |
| Features | Treed, Irregular Lot Size |
Building
| Bathroom Total | 3 |
| Bedrooms Total | 4 |
| Appliances | Washer, Refrigerator, Dishwasher, Dryer, Central Vacuum, Stove |
| Architectural Style | Bungalow |
| Basement Development | Finished |
| Basement Type | Full (finished) |
| Constructed Date | 1995 |
| Cooling Type | Central Air Conditioning, Window Air Conditioner |
| Fireplace Fuel | Gas |
| Fireplace Present | Yes |
| Fireplace Type | Conventional |
| Heating Fuel | Natural Gas |
| Heating Type | Forced Air |
| Stories Total | 1 |
| Size Interior | 1852 Sqft |
| Type | House |
Parking
| Attached Garage | |
| Interlocked | |
| Parking Space(s) | 5 |
Land
| Acreage | No |
| Fence Type | Fence |
| Landscape Features | Lawn, Underground Sprinkler, Garden Area |
| Size Irregular | 7277.00 |
| Size Total | 7277 Sqft |
| Size Total Text | 7277 Sqft |
Rooms
| Level | Type | Length | Width | Dimensions |
|---|---|---|---|---|
| Basement | Family Room | 13 ft ,2 in | 18 ft ,8 in | 13 ft ,2 in x 18 ft ,8 in |
| Basement | Bedroom | 17 ft | 9 ft ,9 in | 17 ft x 9 ft ,9 in |
| Basement | Bedroom | 9 ft ,9 in | 17 ft ,3 in | 9 ft ,9 in x 17 ft ,3 in |
| Basement | 4pc Bathroom | 14 ft ,7 in | 11 ft | 14 ft ,7 in x 11 ft |
| Basement | Games Room | 14 ft ,4 in | 17 ft ,6 in | 14 ft ,4 in x 17 ft ,6 in |
| Main Level | Living Room | 14 ft ,8 in | 12 ft | 14 ft ,8 in x 12 ft |
| Main Level | Kitchen | Measurements not available | ||
| Main Level | Primary Bedroom | 26 ft | 12 ft | 26 ft x 12 ft |
| Main Level | 3pc Ensuite Bath | Measurements not available | ||
| Main Level | Bedroom | 11 ft ,8 in | 10 ft | 11 ft ,8 in x 10 ft |
| Main Level | Family Room | Measurements not available | ||
| Main Level | 4pc Bathroom | Measurements not available | ||
| Main Level | Dining Nook | Measurements not available | ||
| Main Level | Dining Room | 15 ft ,5 in | 10 ft | 15 ft ,5 in x 10 ft |
https://www.realtor.ca/real-estate/28139559/134-braeshire-lane-saskatoon-briarwood
Interested?
Contact us for more information
Sadia Hameed
Salesperson
(306) 249-5232

130-250 Hunter Road
Saskatoon, Saskatchewan S7T 0Y4
(306) 373-3003
(306) 249-5232




















































