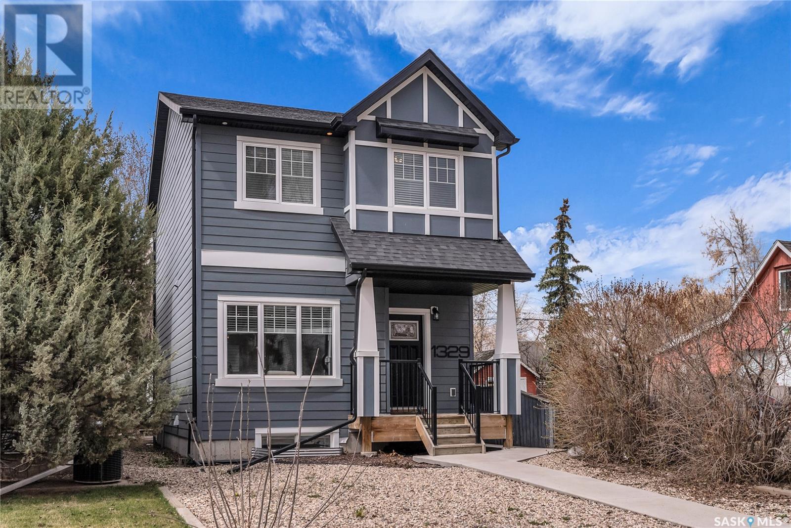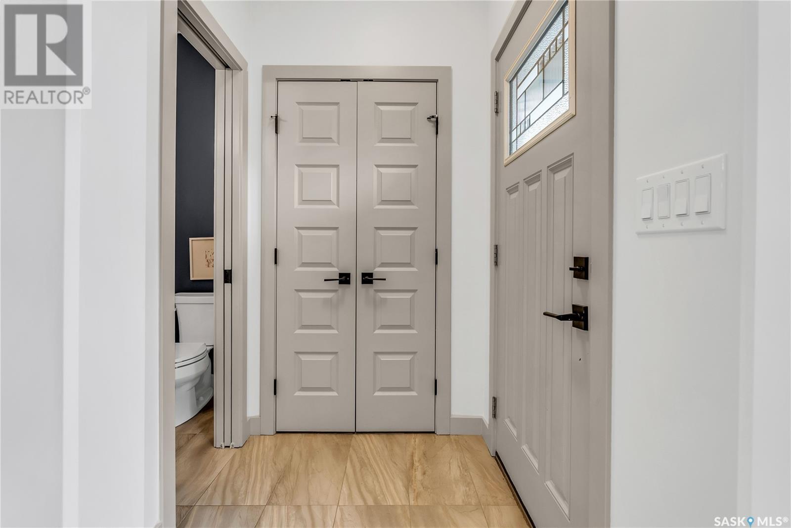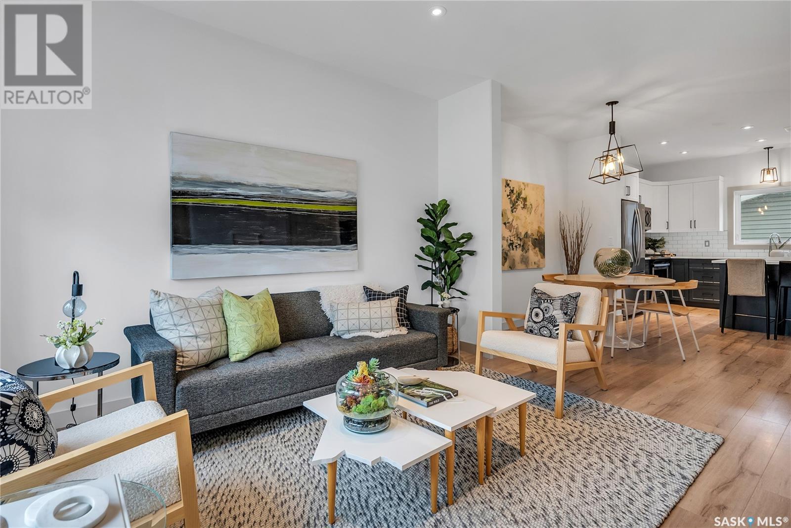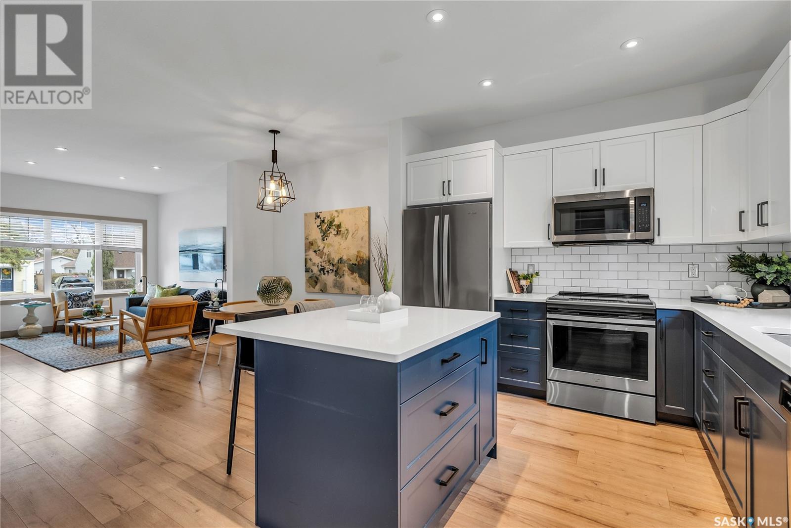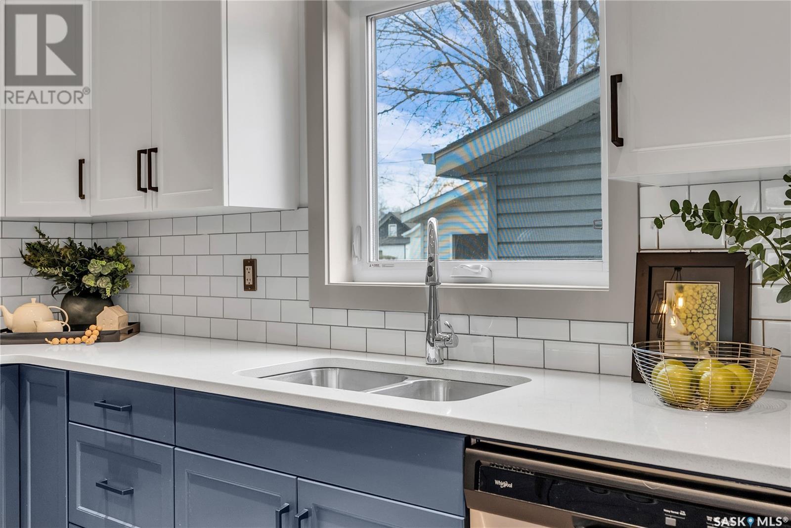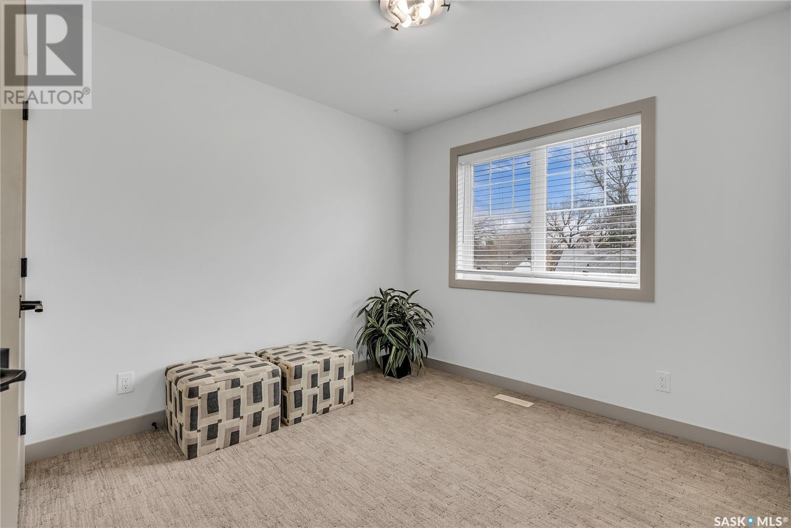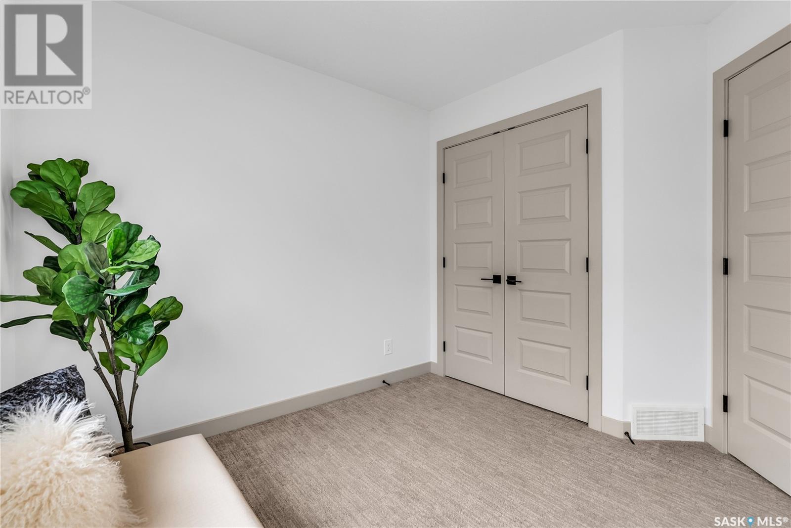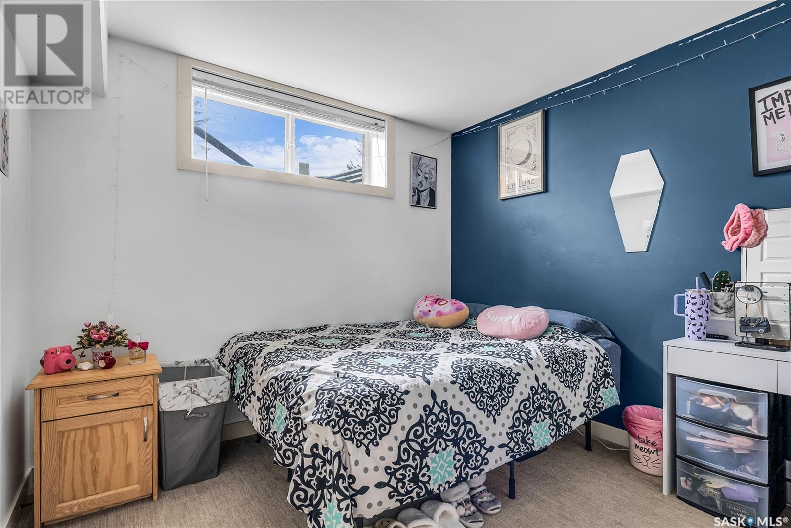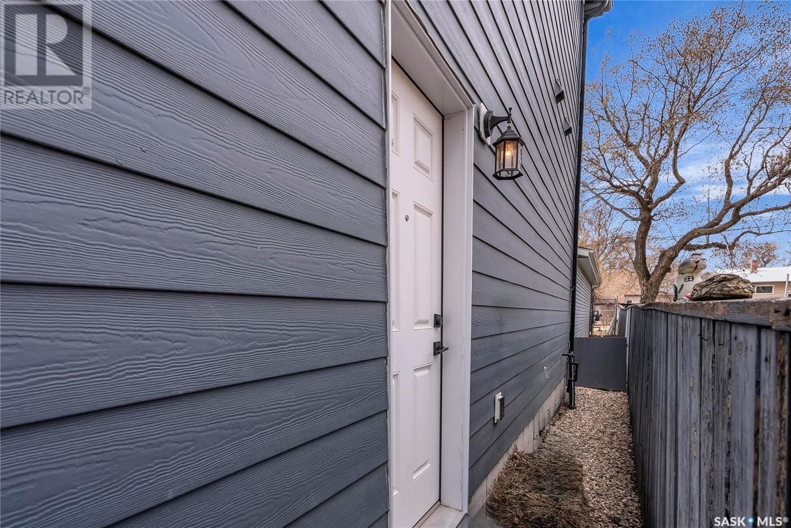1329 2nd Avenue N Saskatoon, Saskatchewan S7K 2E6
$499,900
**OPEN HOUSE SATURDAY May 3rd 2-4pm** Welcome to 1329 2nd Avenue North, located in the quiet and established neighborhood of Kelsey Woodlawn. This beautifully designed infill home offers modern living with the added bonus of a one-bedroom legal basement suite, complete with separate entrance and laundry- perfect for extra income or extended family. Step inside the bright front foyer where a conveniently located half-bath welcomes guests. The spacious living room flows seamlessly into the dining area, featuring a stylish bar nook, and leads into the modern kitchen equipped with quartz countertops and plenty of cabinet space. At the rear of the home, you will find a functional mudroom with main floor laundry. Upstairs, the primary bedroom boasts large windows, a vaulted ceiling, a generous walk-in closet and a private 4-piece ensuite. Two additional well-sized bedrooms and a second 4-piece bathroom complete the upper level. Additional highlights include central A/C, an oversized insulated double detached garage, and a fantastic central location - close to downtown, the river and all amenities. Reach out today and book a showing with your favorite Realtor®! (id:44479)
Property Details
| MLS® Number | SK004448 |
| Property Type | Single Family |
| Neigbourhood | Kelsey/Woodlawn |
| Features | Sump Pump |
Building
| Bathroom Total | 3 |
| Bedrooms Total | 4 |
| Appliances | Washer, Refrigerator, Dishwasher, Dryer, Microwave, Stove |
| Architectural Style | 2 Level |
| Basement Development | Finished |
| Basement Type | Full (finished) |
| Constructed Date | 2018 |
| Cooling Type | Central Air Conditioning, Air Exchanger |
| Heating Type | Baseboard Heaters, Forced Air |
| Stories Total | 2 |
| Size Interior | 1317 Sqft |
| Type | House |
Parking
| Detached Garage | |
| Parking Space(s) | 4 |
Land
| Acreage | No |
| Fence Type | Partially Fenced |
| Size Frontage | 25 Ft |
| Size Irregular | 117.00 |
| Size Total | 117 Sqft |
| Size Total Text | 117 Sqft |
Rooms
| Level | Type | Length | Width | Dimensions |
|---|---|---|---|---|
| Second Level | Bedroom | 9'05 x 9'03 | ||
| Second Level | Bedroom | 8'11 x 9'03 | ||
| Second Level | 4pc Bathroom | 8'04 x 4'10 | ||
| Second Level | Primary Bedroom | 13'08 x 13'04 | ||
| Second Level | 4pc Ensuite Bath | 11'01 x 4'11 | ||
| Basement | Other | 7'06 x 3'05 | ||
| Basement | Living Room | 10'10 x 9'09 | ||
| Basement | Kitchen/dining Room | 10'11 x 9'09 | ||
| Basement | Laundry Room | 4'04 x 5'07 | ||
| Basement | Bedroom | 9'09 x 9'08 | ||
| Main Level | 2pc Bathroom | 6'11 x 2'11 | ||
| Main Level | Living Room | 12'03 x 11'05 | ||
| Main Level | Dining Room | 11'09 x 8'11 | ||
| Main Level | Kitchen | 12'09 x 10'04 | ||
| Main Level | Other | 10'00 x 5'09 |
https://www.realtor.ca/real-estate/28251536/1329-2nd-avenue-n-saskatoon-kelseywoodlawn
Interested?
Contact us for more information
Tawni Parkinson
Salesperson

200-301 1st Avenue North
Saskatoon, Saskatchewan S7K 1X5
(306) 652-2882


