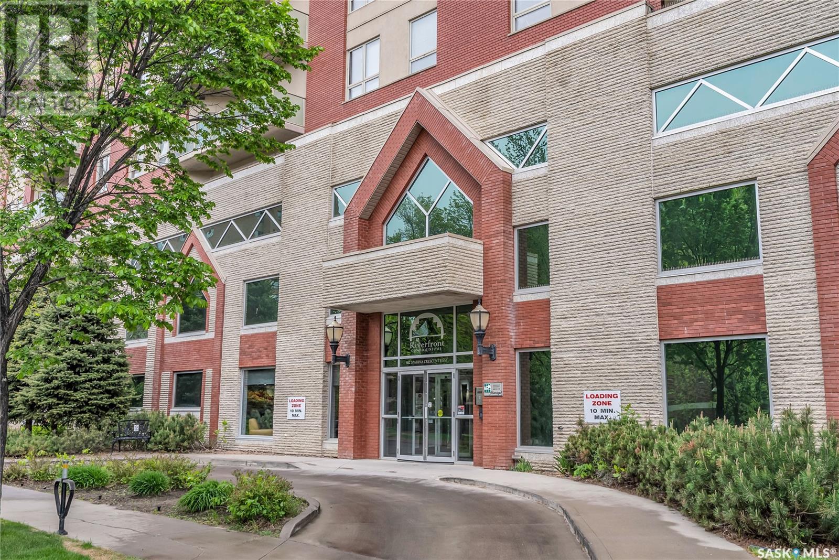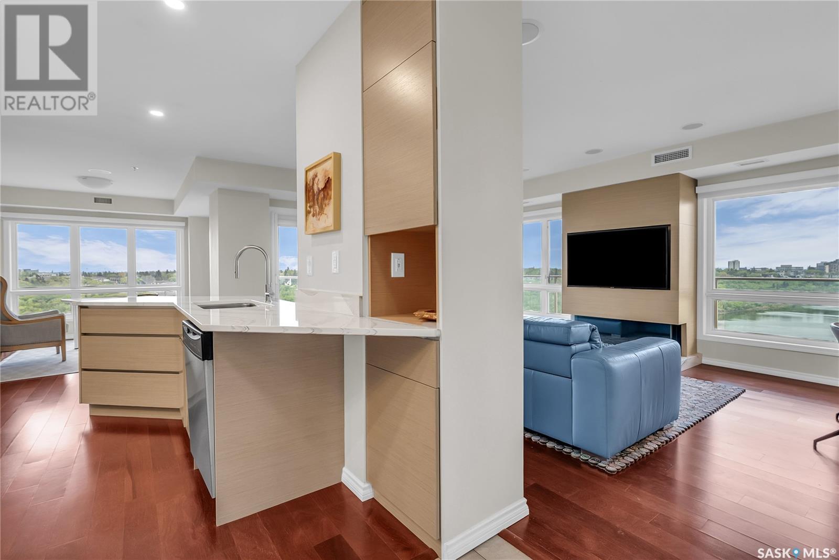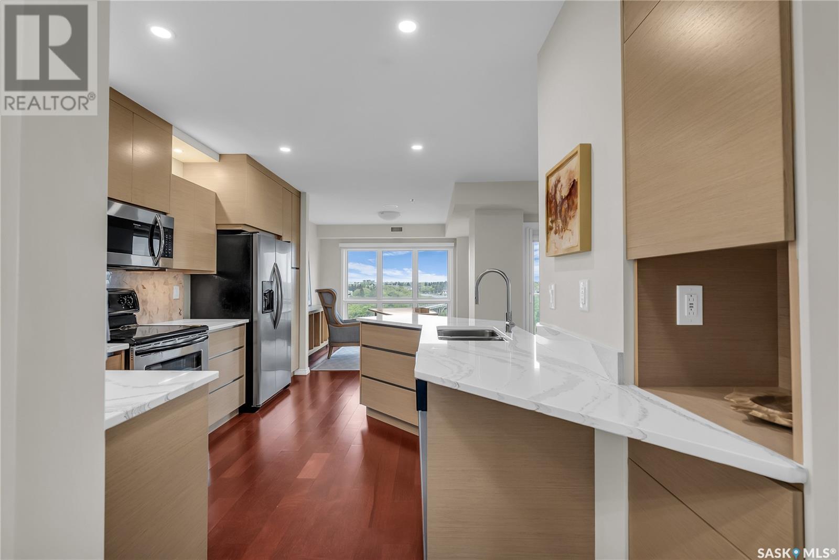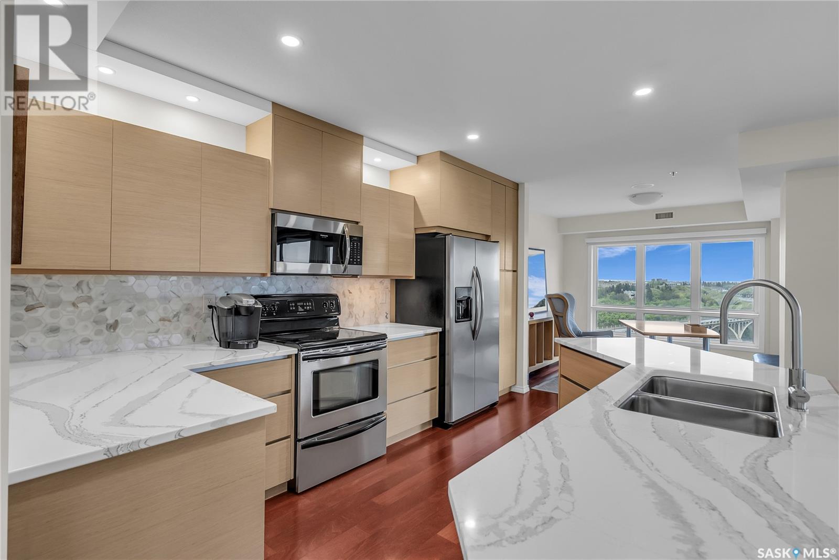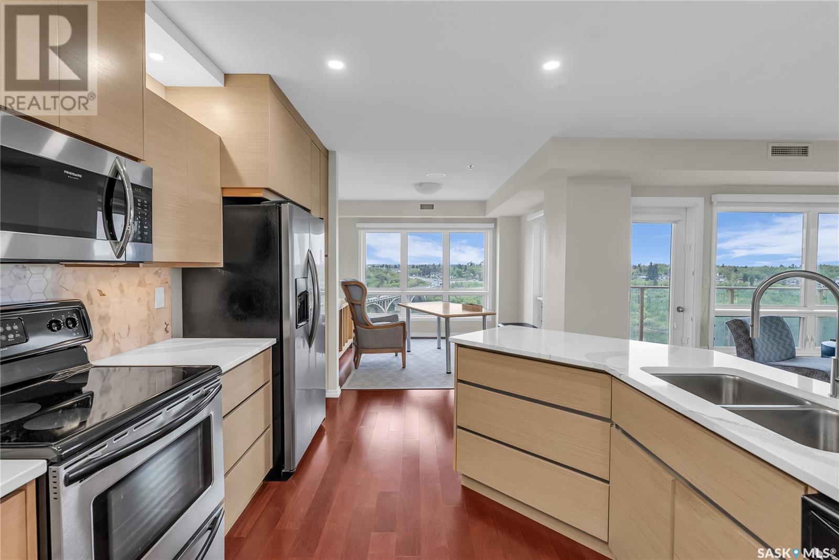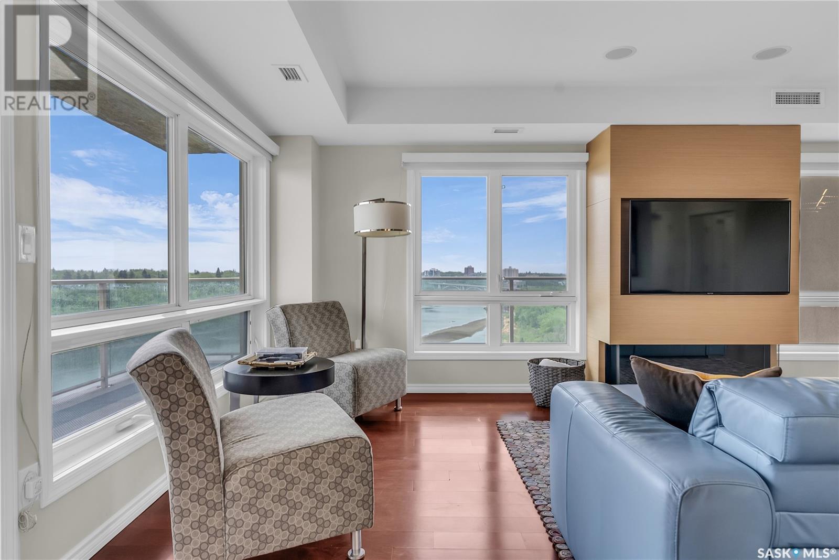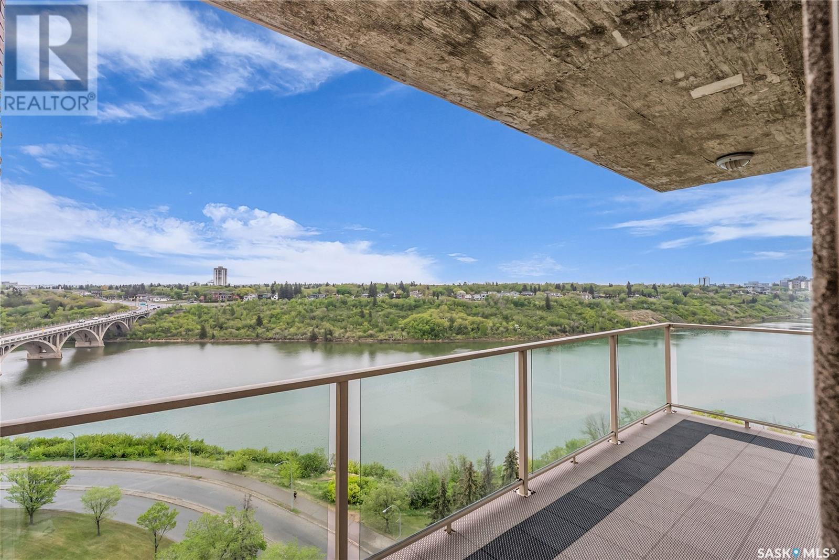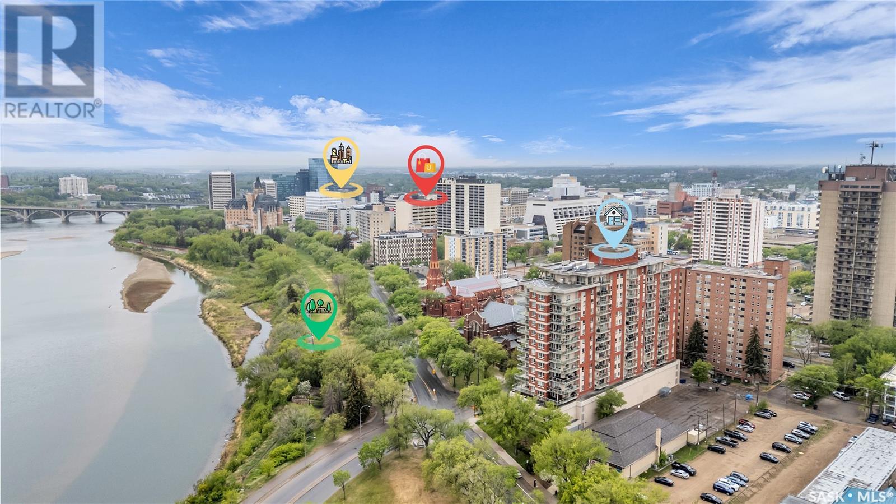1308 902 Spadina Crescent E Saskatoon, Saskatchewan S7K 0G8
$799,900Maintenance,
$718 Monthly
Maintenance,
$718 MonthlyThis stunning executive home offers incredible south & east-facing panoramic views from a spacious 222 sq. ft. wraparound deck, complete with upgraded PVC tile flooring and a natural gas BBQ hookup—perfect for entertaining or relaxing in style. Inside this corner unit, you’ll find a bright, open-concept layout with a modern three-sided fireplace and a beautifully coordinated feature wall that ties in seamlessly with the newly renovated kitchen. The kitchen boasts contemporary cabinetry, marble countertops, a marble & butcher block island, & premium SS appliances. At the far east sunlit corner, a versatile space with breathtaking views functions currently as a home office. The primary bedroom features a walk-in closet and a luxurious three-piece ensuite complete with a steam shower, heated tile flooring, & a heat lamp for added comfort. The 2nd bedroom includes a smart built-in desk within the closet, with a 4-piece bathroom conveniently located across the hall. The unit also includes in-suite laundry with a stackable washer & dryer, convenient motorized blinds, & a built-in sound system throughout the main living areas, primary bedroom & balcony. This well-established concrete bldg offers a full suite of amenities, including a gym, event/meeting room, 2 hotel-style guest suites, garbage chutes on each floor, secure entry, on-site building maintenance, a storage unit, & heated UGP with upgraded video monitoring. Located in the heart of the downtown core, this condo offers front-row access to fireworks, parades, & city events. You’re steps away from the University of Saskatchewan, walking & ski trails, restaurants, museums, festivals, hospitals, & historic landmarks. From the moment you enter, you’ll notice the meticulous care and attention to detail throughout. Oversized windows flood the space with natural light & create a peaceful, elevated living experience. Don’t miss your opportunity to own one of the city’s most exclusive riverfront properties. (id:44479)
Property Details
| MLS® Number | SK006820 |
| Property Type | Single Family |
| Neigbourhood | Central Business District |
| Community Features | Pets Allowed With Restrictions |
| Features | Treed, Elevator, Wheelchair Access, Balcony |
Building
| Bathroom Total | 2 |
| Bedrooms Total | 2 |
| Amenities | Exercise Centre, Guest Suite |
| Appliances | Washer, Refrigerator, Intercom, Dishwasher, Dryer, Microwave, Garburator, Window Coverings, Garage Door Opener Remote(s), Central Vacuum - Roughed In, Stove |
| Architectural Style | High Rise |
| Constructed Date | 2007 |
| Cooling Type | Central Air Conditioning |
| Fireplace Fuel | Electric |
| Fireplace Present | Yes |
| Fireplace Type | Conventional |
| Heating Fuel | Natural Gas |
| Heating Type | Forced Air, Hot Water |
| Size Interior | 1368 Sqft |
| Type | Apartment |
Parking
| Parking Space(s) | 1 |
Land
| Acreage | No |
| Landscape Features | Underground Sprinkler |
Rooms
| Level | Type | Length | Width | Dimensions |
|---|---|---|---|---|
| Main Level | Kitchen | 10'8 x 14'4 | ||
| Main Level | Dining Room | 10' x 13'8 | ||
| Main Level | Living Room | 14 ft | Measurements not available x 14 ft | |
| Main Level | Den | 11 ft | 10 ft ,3 in | 11 ft x 10 ft ,3 in |
| Main Level | Laundry Room | Measurements not available | ||
| Main Level | Primary Bedroom | 11 ft ,10 in | 14 ft | 11 ft ,10 in x 14 ft |
| Main Level | 3pc Ensuite Bath | Measurements not available | ||
| Main Level | Bedroom | 11 ft ,10 in | 10 ft | 11 ft ,10 in x 10 ft |
| Main Level | 4pc Bathroom | Measurements not available |
Interested?
Contact us for more information
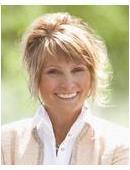
Mary Ann Walker
Salesperson
310 Wellman Lane - #210
Saskatoon, Saskatchewan S7T 0J1
(306) 653-8222
(306) 242-5503

