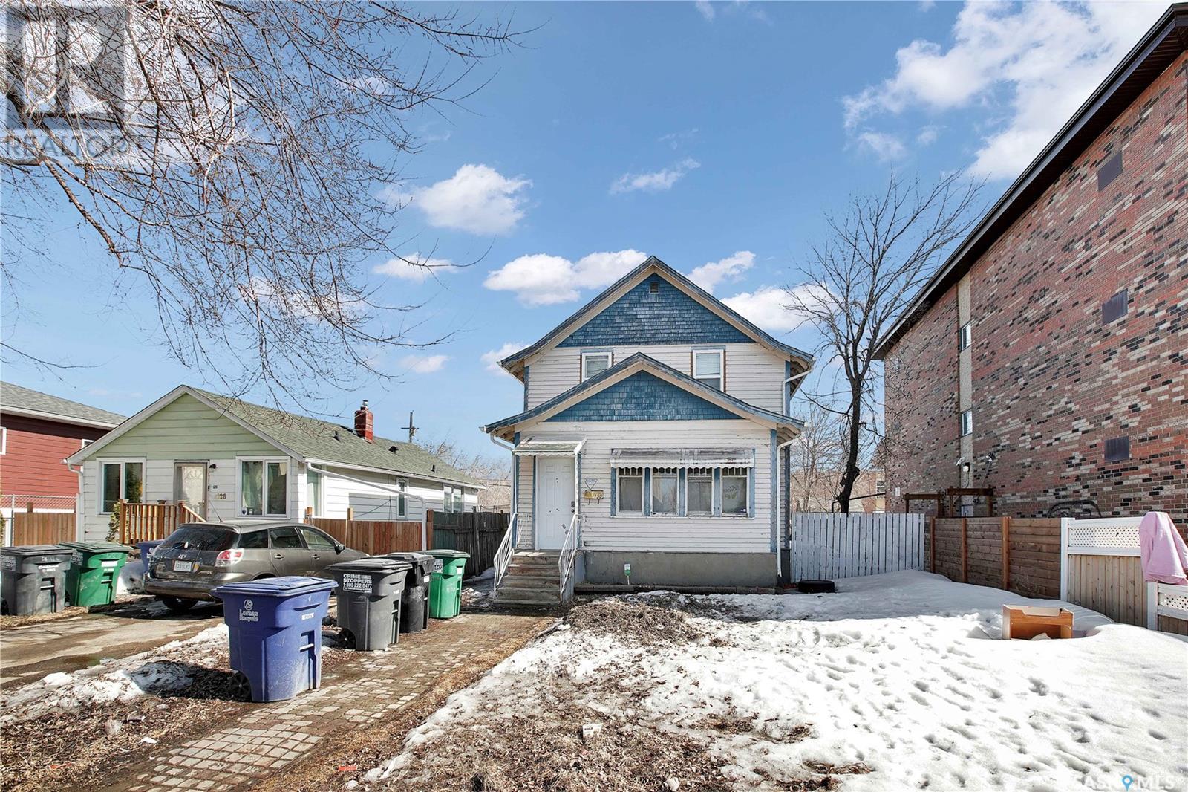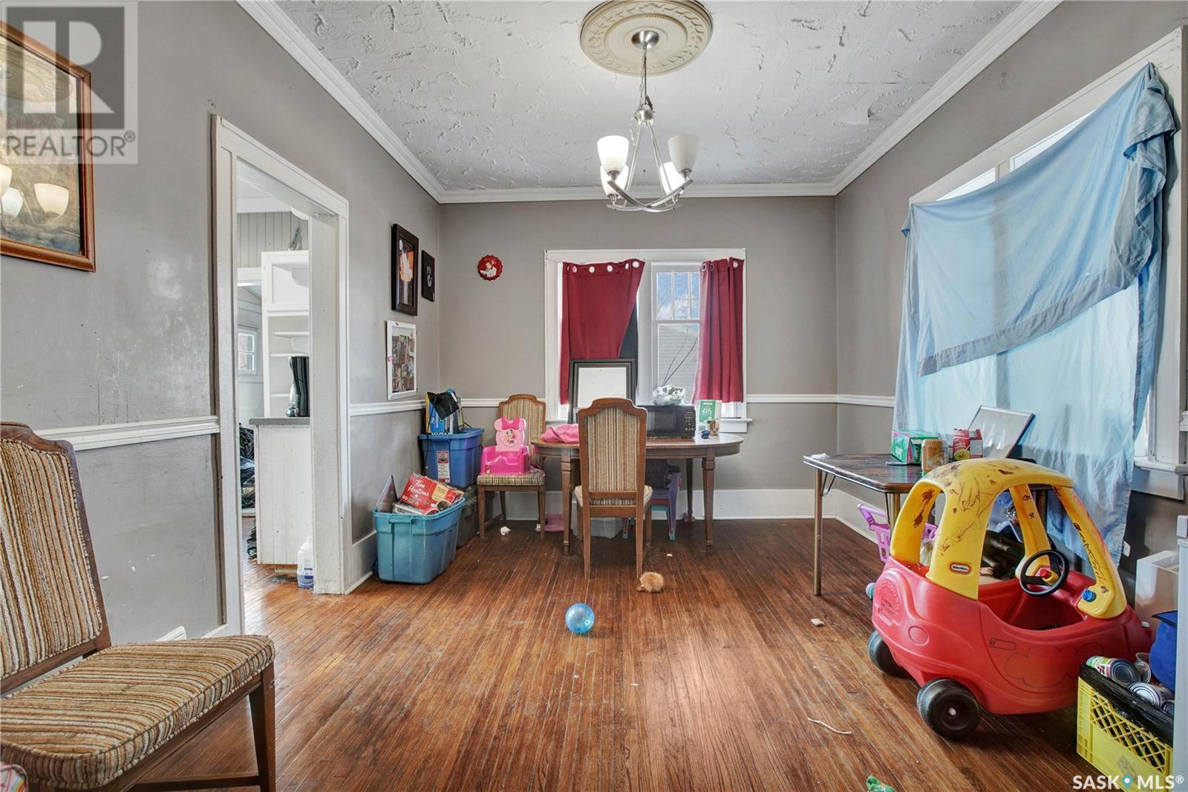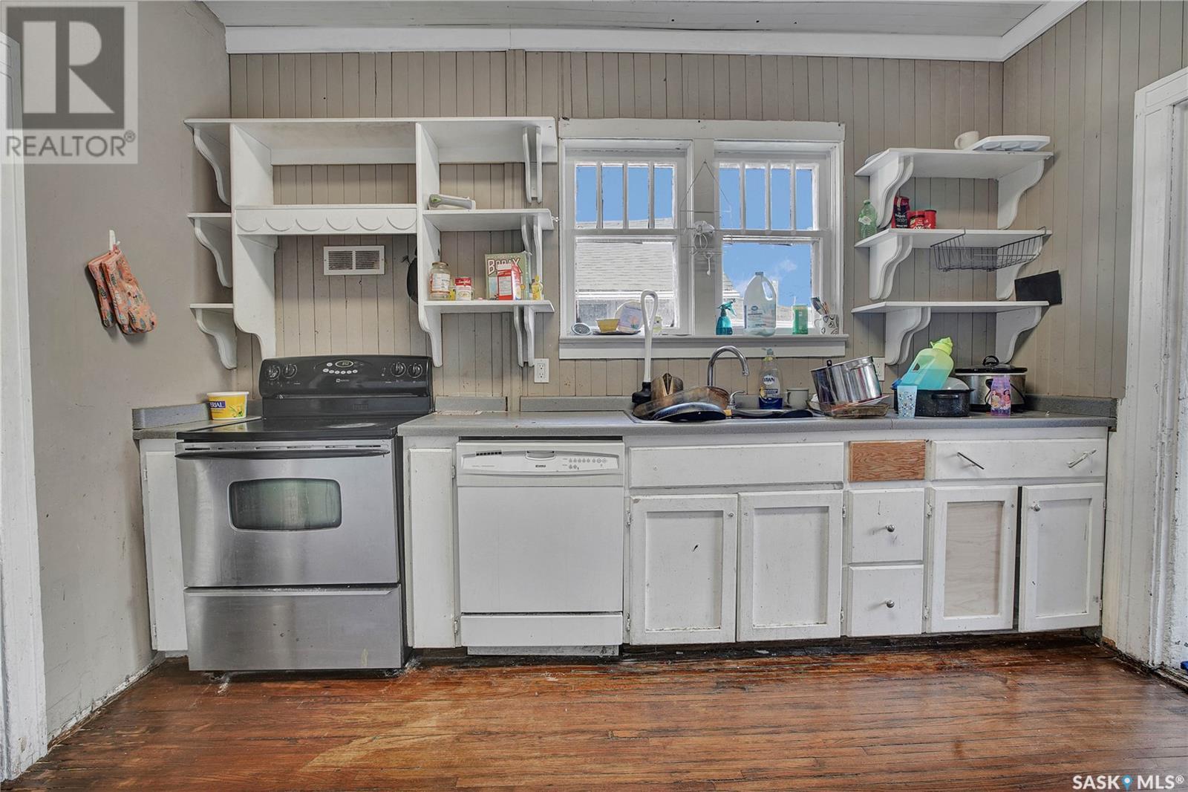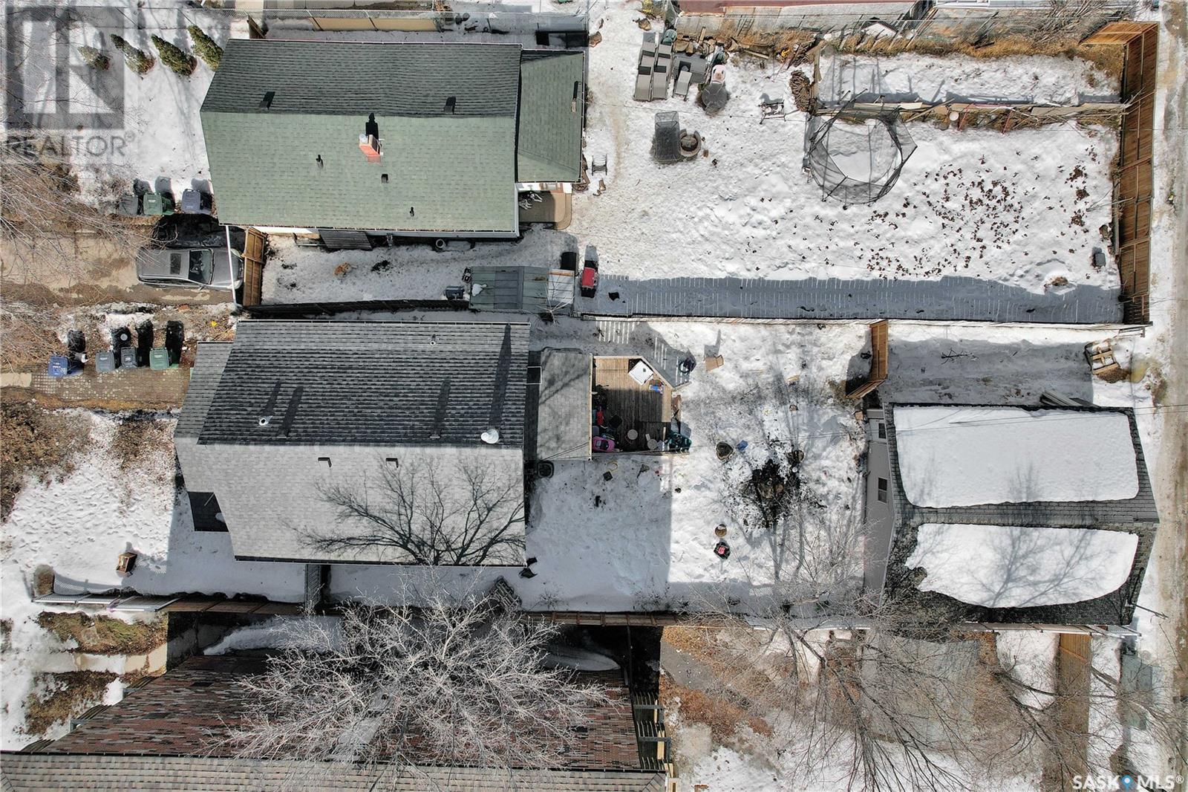130 U Avenue S Saskatoon, Saskatchewan S7M 3B9
$199,900
Spacious home with great potential in the Pleasant Hill neighbourhood! This 2-storey property offers plenty of room for a growing family or investment opportunity, featuring 5 bedrooms and 2 bathrooms. The main floor boasts wood flooring and a large living/dining area filled with natural light. Outside, enjoy a fully fenced yard and a detached garage with alley access. Located steps from parks, schools, and shopping on 22nd Street, this location offers unbeatable convenience. Whether you're looking to invest or move in and make it your own, this home has lots of potential. Call today to book your showing! (id:44479)
Property Details
| MLS® Number | SK000240 |
| Property Type | Single Family |
| Neigbourhood | Pleasant Hill |
| Features | Rectangular |
Building
| Bathroom Total | 2 |
| Bedrooms Total | 5 |
| Appliances | Washer, Refrigerator, Dryer, Stove |
| Architectural Style | 2 Level |
| Basement Development | Partially Finished |
| Basement Type | Full (partially Finished) |
| Constructed Date | 1928 |
| Heating Fuel | Natural Gas |
| Stories Total | 2 |
| Size Interior | 1460 Sqft |
| Type | House |
Parking
| Detached Garage | |
| Parking Space(s) | 3 |
Land
| Acreage | No |
| Size Irregular | 5238.00 |
| Size Total | 5238 Sqft |
| Size Total Text | 5238 Sqft |
Rooms
| Level | Type | Length | Width | Dimensions |
|---|---|---|---|---|
| Second Level | Bedroom | 12 ft ,6 in | 10 ft | 12 ft ,6 in x 10 ft |
| Second Level | Bedroom | 12 ft ,2 in | 10 ft | 12 ft ,2 in x 10 ft |
| Second Level | Bedroom | 12 ft ,6 in | 11 ft | 12 ft ,6 in x 11 ft |
| Second Level | 3pc Bathroom | Measurements not available | ||
| Basement | 3pc Bathroom | Measurements not available | ||
| Basement | Living Room | Measurements not available | ||
| Basement | Bedroom | Measurements not available | ||
| Basement | Kitchen | Measurements not available | ||
| Basement | Other | Measurements not available | ||
| Main Level | Kitchen | 12 ft ,2 in | 9 ft ,4 in | 12 ft ,2 in x 9 ft ,4 in |
| Main Level | Living Room | 13 ft ,5 in | 13 ft | 13 ft ,5 in x 13 ft |
| Main Level | Bedroom | 11 ft ,3 in | 7 ft ,3 in | 11 ft ,3 in x 7 ft ,3 in |
| Main Level | Dining Room | 13 ft ,4 in | 10 ft ,8 in | 13 ft ,4 in x 10 ft ,8 in |
| Main Level | Laundry Room | 11 ft ,7 in | 6 ft ,7 in | 11 ft ,7 in x 6 ft ,7 in |
https://www.realtor.ca/real-estate/28100432/130-u-avenue-s-saskatoon-pleasant-hill
Interested?
Contact us for more information

Aaron Wright
Associate Broker

1106 8th St E
Saskatoon, Saskatchewan S7H 0S4
(306) 665-3600
(306) 665-3618






























