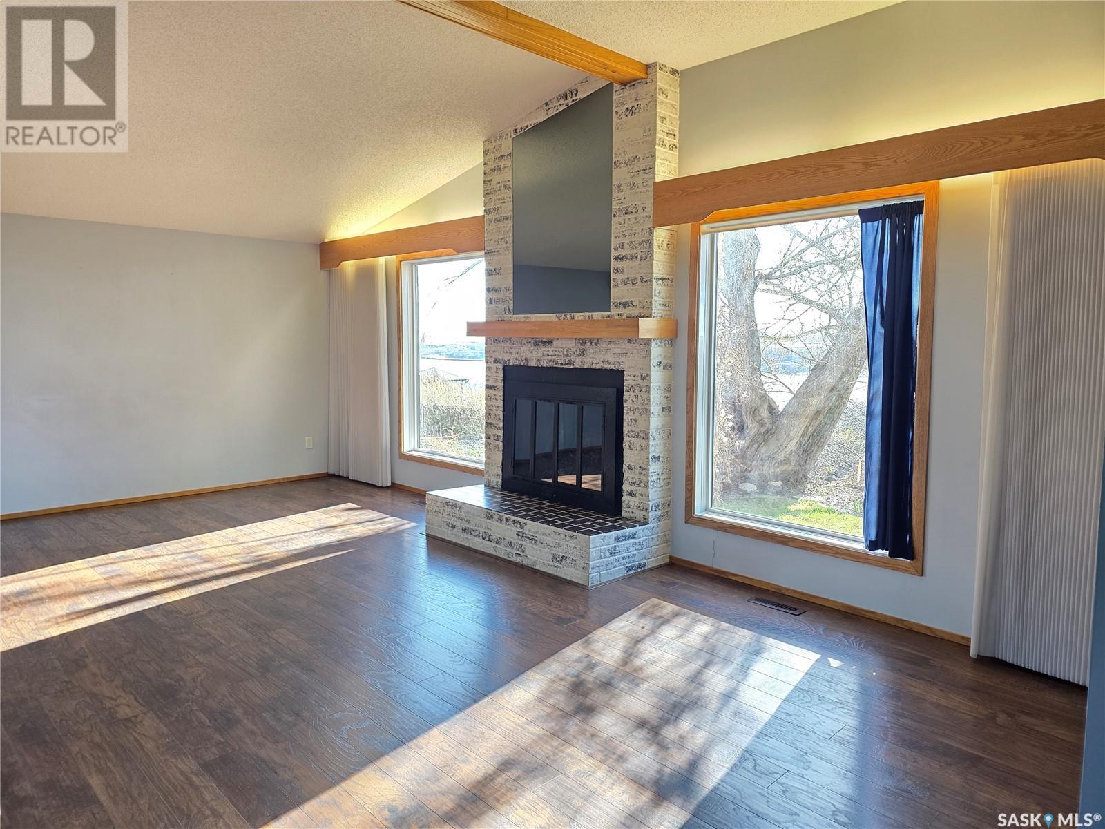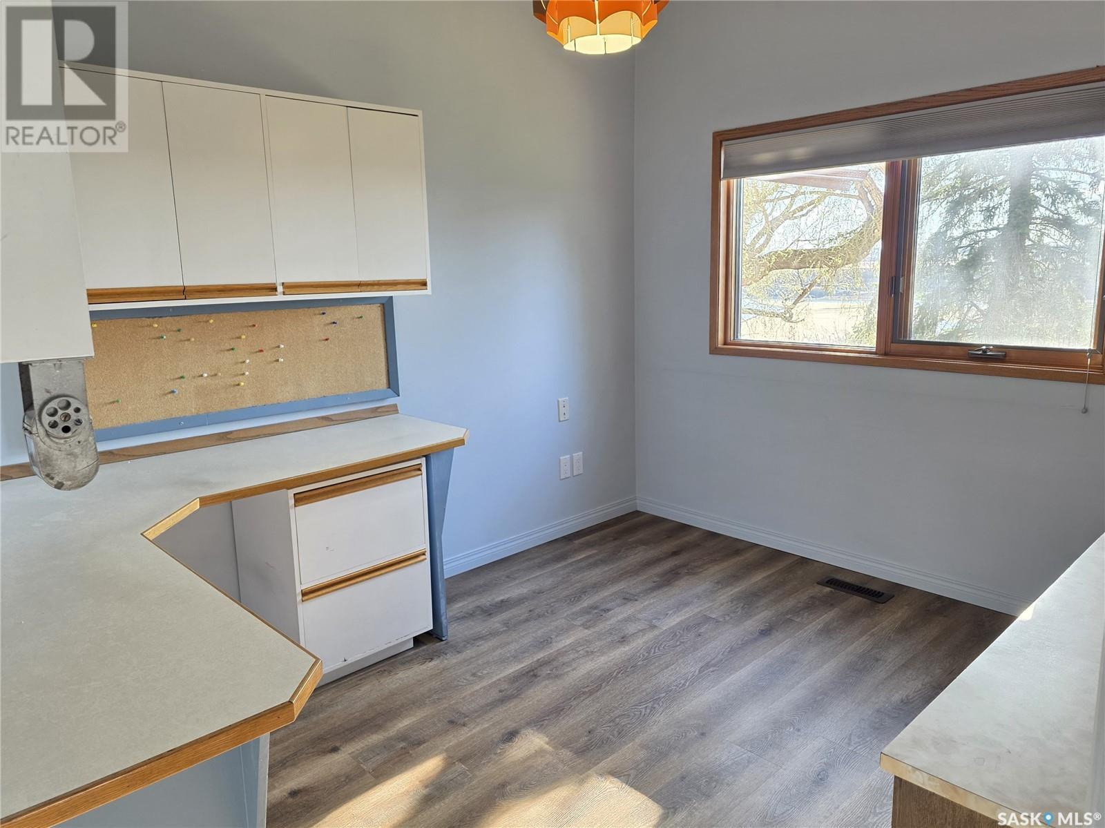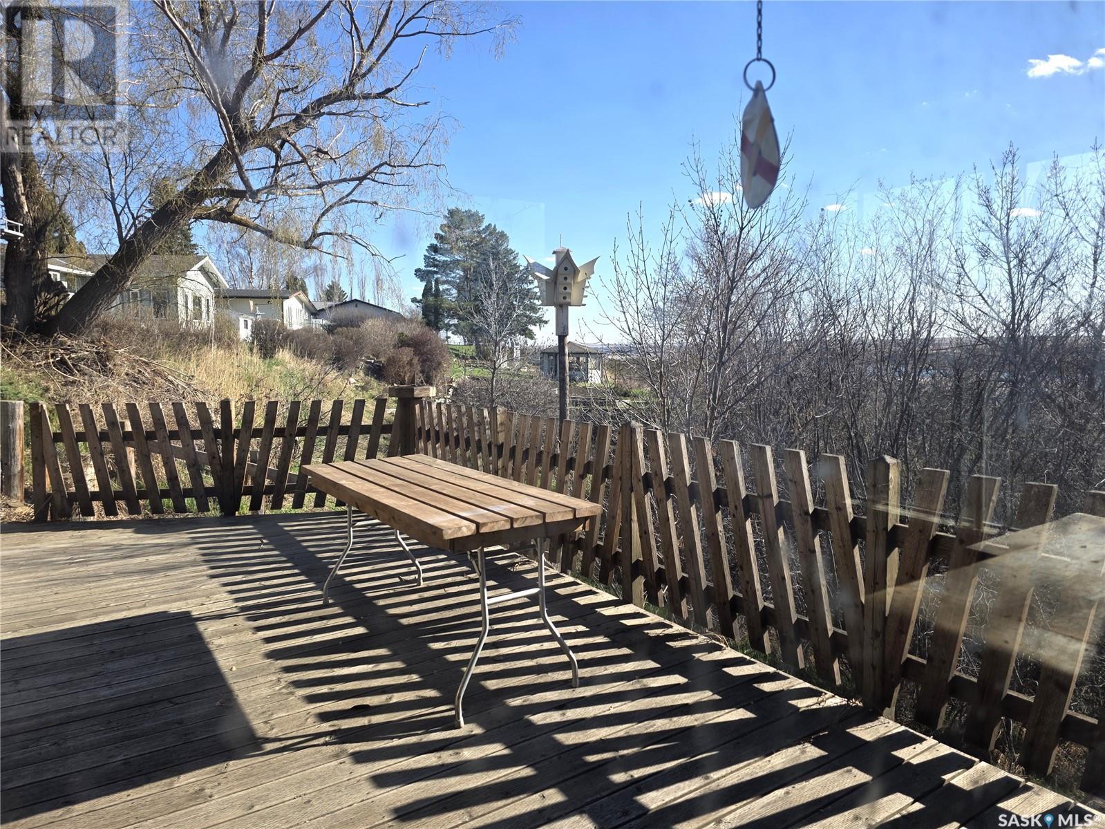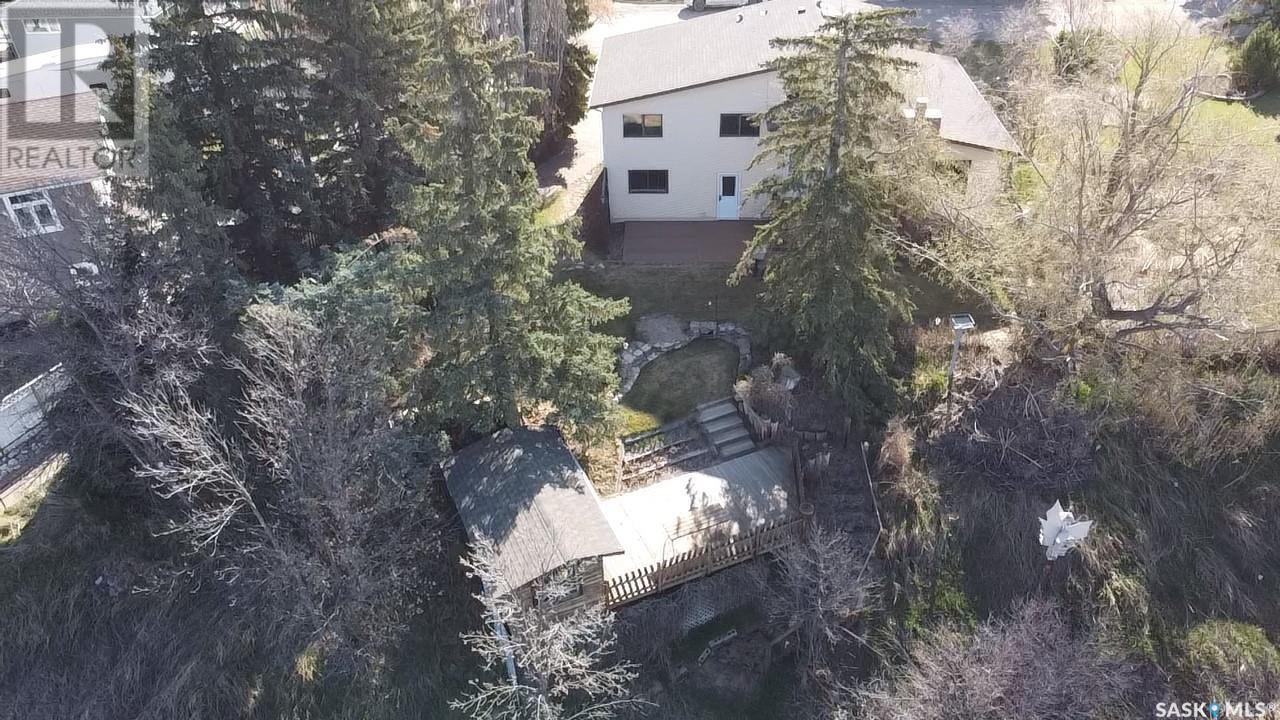13 Carter Crescent Outlook, Saskatchewan S0L 2N0
$409,700
Stunning River View Property – A True Hidden Gem! Looking for a beautifully maintained home with breathtaking views of the South Saskatchewan River? Look no further! This exceptional property offers a rare combination of natural beauty, tranquility, and thoughtful design. Nestled on a spacious lot surrounded by lush perennials and a charming garden area, this home is perfect for those who love the outdoors. Enjoy peaceful evenings on the expansive deck or patio, ideal for soaking in vibrant sunsets or simply unwinding in the serene setting. Adjacent to the property is a convenient walkway providing access to the renowned Trans Canada Trail—perfect for walking, biking, or immersing yourself in nature. Inside, the home is oriented to capture the stunning river views through large, strategically placed windows. A cozy wood-burning fireplace becomes the focal point of the living room, framed by picturesque landscapes. The lower level family room features a gas fireplace—both a practical backup heat source and the perfect touch for movie nights or stormy evenings. This large 1699 sq ft home features 4 spacious bedrooms, 2.5 bathrooms, and a spectacular bonus room that offers panoramic views of the river. Whether you’re looking for a home office, studio, or creative space, this room delivers inspiration. Meticulously cared for and move-in ready, this property must be seen to be truly appreciated. Schedule your viewing today and experience the magic of this riverfront retreat! The Seller would like to acknowledge with gratitude and respect that this property is on Treaty 6 Territory, a traditional meeting grounds, gathering place, and travelling route to the Cree, Saulteaux, Blackfoot, Metis, Dene and Nakota Sioux. (id:44479)
Property Details
| MLS® Number | SK003951 |
| Property Type | Single Family |
| Features | Treed, Irregular Lot Size |
| Structure | Deck, Patio(s) |
| Water Front Type | Waterfront |
Building
| Bathroom Total | 3 |
| Bedrooms Total | 4 |
| Appliances | Washer, Refrigerator, Dishwasher, Dryer, Microwave, Freezer, Humidifier, Window Coverings, Garage Door Opener Remote(s), Storage Shed, Stove |
| Architectural Style | 2 Level |
| Basement Development | Finished |
| Basement Type | Partial (finished) |
| Constructed Date | 1976 |
| Cooling Type | Central Air Conditioning |
| Fireplace Fuel | Gas,wood |
| Fireplace Present | Yes |
| Fireplace Type | Conventional,conventional |
| Heating Fuel | Natural Gas |
| Heating Type | Forced Air |
| Stories Total | 2 |
| Size Interior | 1699 Sqft |
| Type | House |
Parking
| Attached Garage | |
| R V | |
| Interlocked | |
| Parking Space(s) | 8 |
Land
| Acreage | No |
| Landscape Features | Lawn, Underground Sprinkler, Garden Area |
| Size Irregular | 0.37 |
| Size Total | 0.37 Ac |
| Size Total Text | 0.37 Ac |
Rooms
| Level | Type | Length | Width | Dimensions |
|---|---|---|---|---|
| Second Level | Loft | 11'4" x 5'9" | ||
| Second Level | 4pc Bathroom | 8'11" x 4'11" | ||
| Second Level | Primary Bedroom | 12'3" x 12'2" | ||
| Second Level | Bedroom | 8'10" x 10'10" | ||
| Second Level | Bedroom | 10'7 x 8'5" | ||
| Basement | Other | 13'7" x 22'1" | ||
| Basement | Bedroom | 11'5" x 7'4" | ||
| Basement | Other | 9'8" x 9'6" | ||
| Basement | 4pc Bathroom | 4'4" x 7'1" | ||
| Basement | Storage | 5'8" x 3'9" | ||
| Main Level | Kitchen | 9'5" x 13'10" | ||
| Main Level | Laundry Room | 7'7" x 5'8" | ||
| Main Level | Dining Room | 9'10" x 12'7" | ||
| Main Level | 2pc Bathroom | 4'8" x 4'5" | ||
| Main Level | Living Room | 21'4" x 12'4" |
https://www.realtor.ca/real-estate/28254062/13-carter-crescent-outlook
Interested?
Contact us for more information

Jocelyne G Petryshyn
Broker
(306) 867-8378
https://www.remaxshorelinerealty.com/
Po Box 425
Outlook, Saskatchewan S0L 2N0
(306) 867-8380
(306) 867-8378

















































