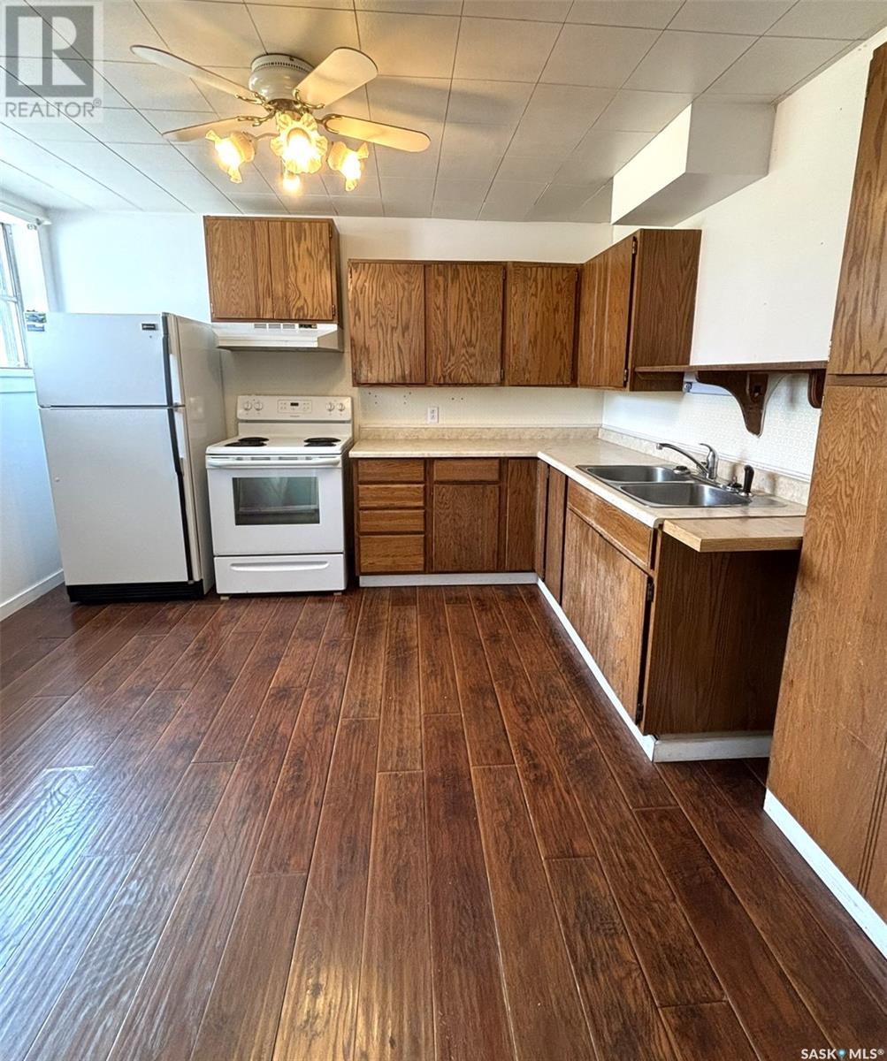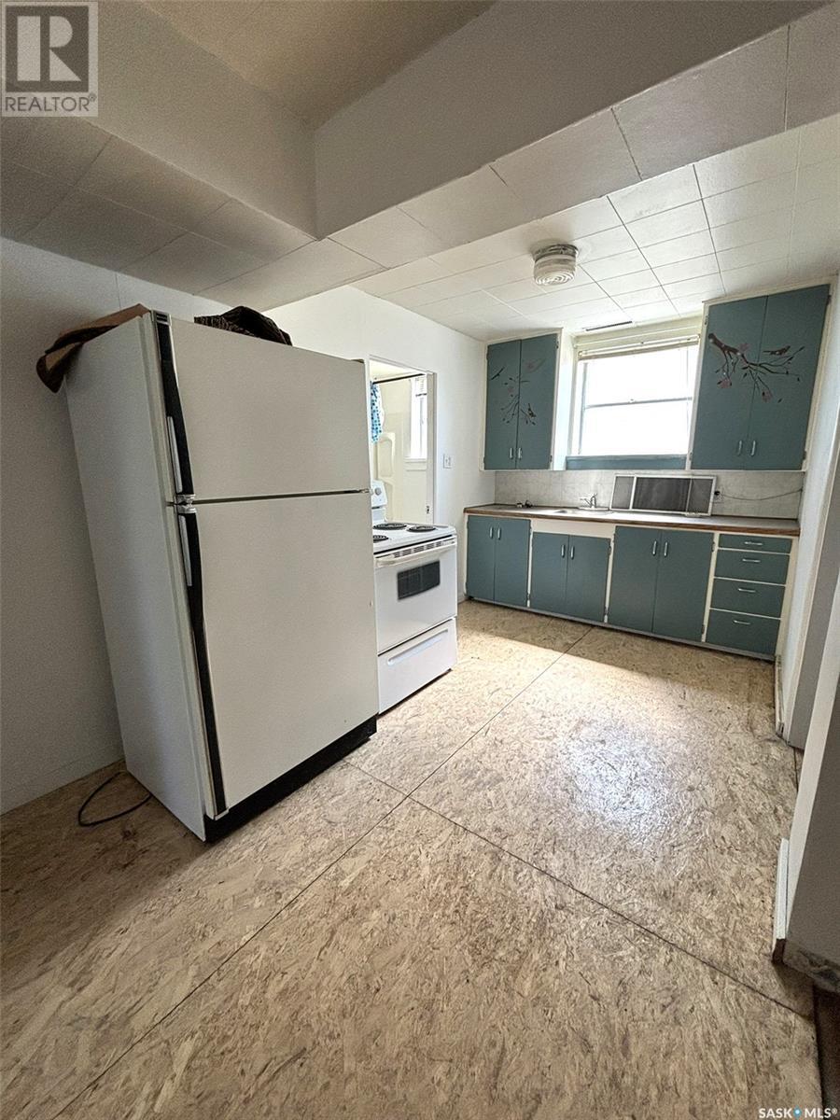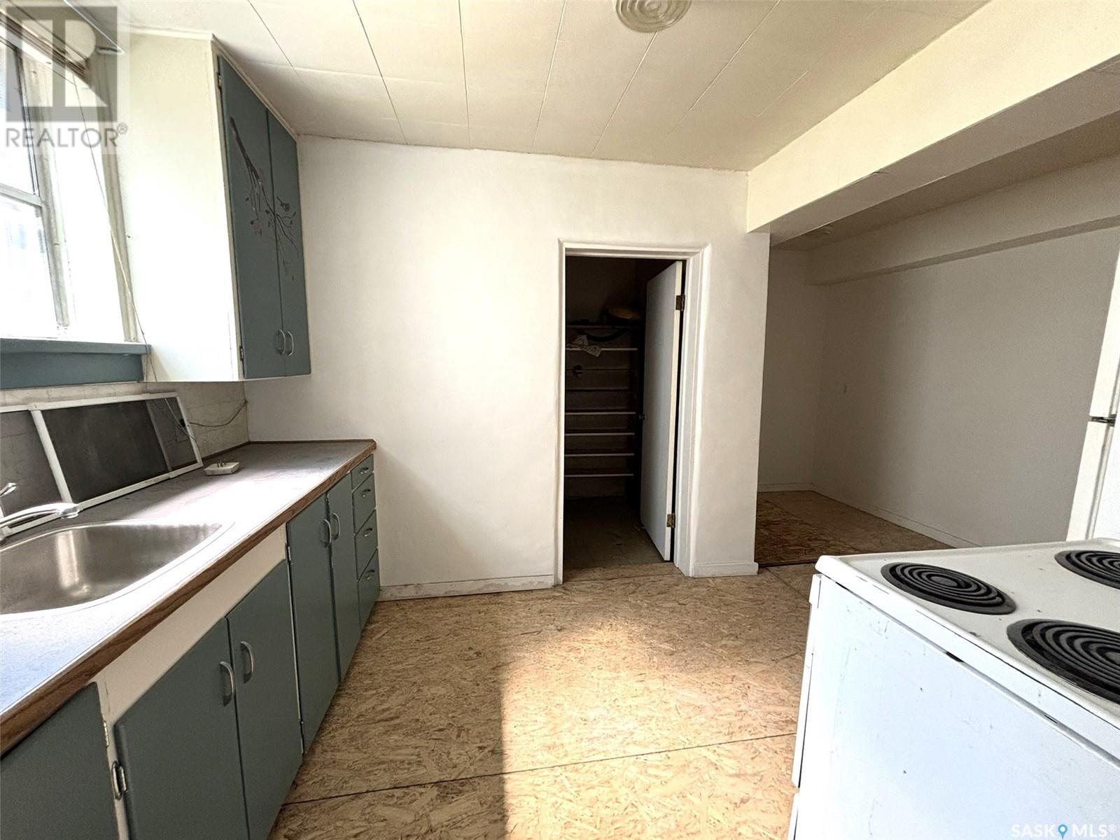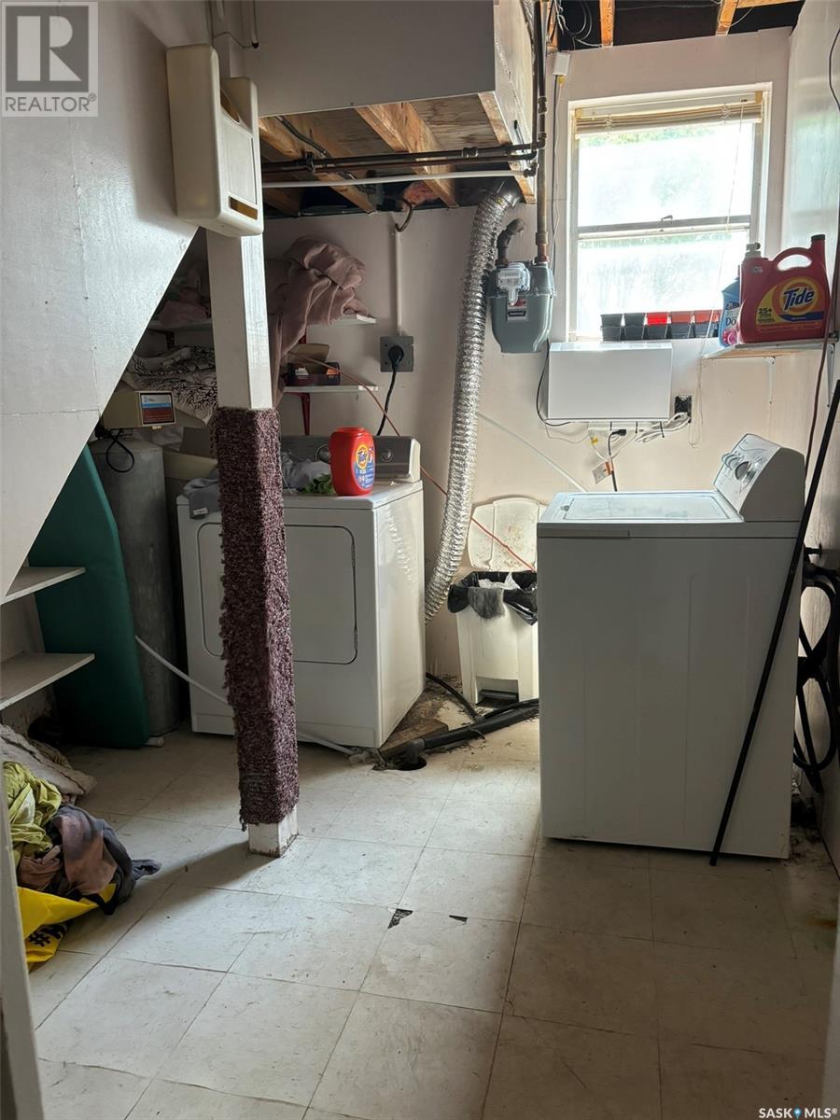1272 102nd Street North Battleford, Saskatchewan S9A 1G3
$179,900
If you are looking for an amazing investment opportunity, then look no further. This centrally located 3 plex is move in ready with incredible revenue potential. The main level features a large living room with tons of natural light, a huge eat in kitchen with 3 large windows, tons of counter space and cupboards and even includes a handy island. Each of the 3 bedrooms are very spacious with more big, bright windows and tons of closet space. Downstairs includes 2 suites and a shared laundry. Suite A features a large living area, a cozy bedroom, eat in kitchen with a handy pantry/storage room and a 4 piece bathroom - all with large and bright windows. Suite B continues with the large, bright window theme which give these suites a very welcome feel. A 4 piece bathroom, comfortable bedroom and spacious living area. The eat in kitchen features tons of cupboard and counter space. The beautiful back yard has been wonderfully maintained and even has multiple garden areas. Take a few steps up from the yard takes you to the off street back alley parking area that has enough room for 3 vehicles. This 3 plex is bang for your buck and it wont last long! (id:44479)
Property Details
| MLS® Number | SK976639 |
| Property Type | Single Family |
| Neigbourhood | Downtown |
| Features | Rectangular |
Building
| Bathroom Total | 3 |
| Bedrooms Total | 5 |
| Appliances | Washer, Refrigerator, Dryer, Storage Shed, Stove |
| Architectural Style | Bi-level |
| Basement Development | Finished |
| Basement Type | Full (finished) |
| Constructed Date | 1957 |
| Heating Fuel | Natural Gas |
| Heating Type | Forced Air |
| Size Interior | 1388 Sqft |
| Type | Triplex |
Parking
| None | |
| Parking Space(s) | 3 |
Land
| Acreage | No |
| Landscape Features | Lawn |
| Size Frontage | 50 Ft |
| Size Irregular | 6000.00 |
| Size Total | 6000 Sqft |
| Size Total Text | 6000 Sqft |
Rooms
| Level | Type | Length | Width | Dimensions |
|---|---|---|---|---|
| Basement | Living Room | 14 ft ,8 in | 13 ft | 14 ft ,8 in x 13 ft |
| Basement | Bedroom | 10 ft ,2 in | 8 ft ,4 in | 10 ft ,2 in x 8 ft ,4 in |
| Basement | Kitchen | 7 ft ,8 in | 14 ft ,7 in | 7 ft ,8 in x 14 ft ,7 in |
| Basement | Storage | 4 ft ,9 in | 8 ft ,7 in | 4 ft ,9 in x 8 ft ,7 in |
| Basement | 4pc Bathroom | Measurements not available | ||
| Basement | Enclosed Porch | 7 ft ,3 in | 5 ft ,7 in | 7 ft ,3 in x 5 ft ,7 in |
| Basement | Kitchen | 12 ft ,1 in | 10 ft ,4 in | 12 ft ,1 in x 10 ft ,4 in |
| Basement | Living Room | 12 ft ,8 in | 13 ft | 12 ft ,8 in x 13 ft |
| Basement | Bedroom | 10 ft ,4 in | 9 ft ,1 in | 10 ft ,4 in x 9 ft ,1 in |
| Basement | 4pc Bathroom | Measurements not available | ||
| Main Level | Kitchen | 18 ft ,7 in | 14 ft ,8 in | 18 ft ,7 in x 14 ft ,8 in |
| Main Level | Bedroom | 14 ft | 12 ft ,3 in | 14 ft x 12 ft ,3 in |
| Main Level | 4pc Bathroom | Measurements not available | ||
| Main Level | Bedroom | 11 ft ,5 in | 10 ft ,7 in | 11 ft ,5 in x 10 ft ,7 in |
| Main Level | Bedroom | 10 ft ,9 in | 14 ft | 10 ft ,9 in x 14 ft |
| Main Level | Living Room | 20 ft ,5 in | 14 ft | 20 ft ,5 in x 14 ft |
| Main Level | Enclosed Porch | 5 ft ,2 in | 5 ft | 5 ft ,2 in x 5 ft |
https://www.realtor.ca/real-estate/27171592/1272-102nd-street-north-battleford-downtown
Interested?
Contact us for more information
Kaley Knight
Salesperson

1541 100th Street
North Battleford, Saskatchewan S9A 0W3
(306) 445-5555
(306) 445-5066
dreamrealtysk.com









































