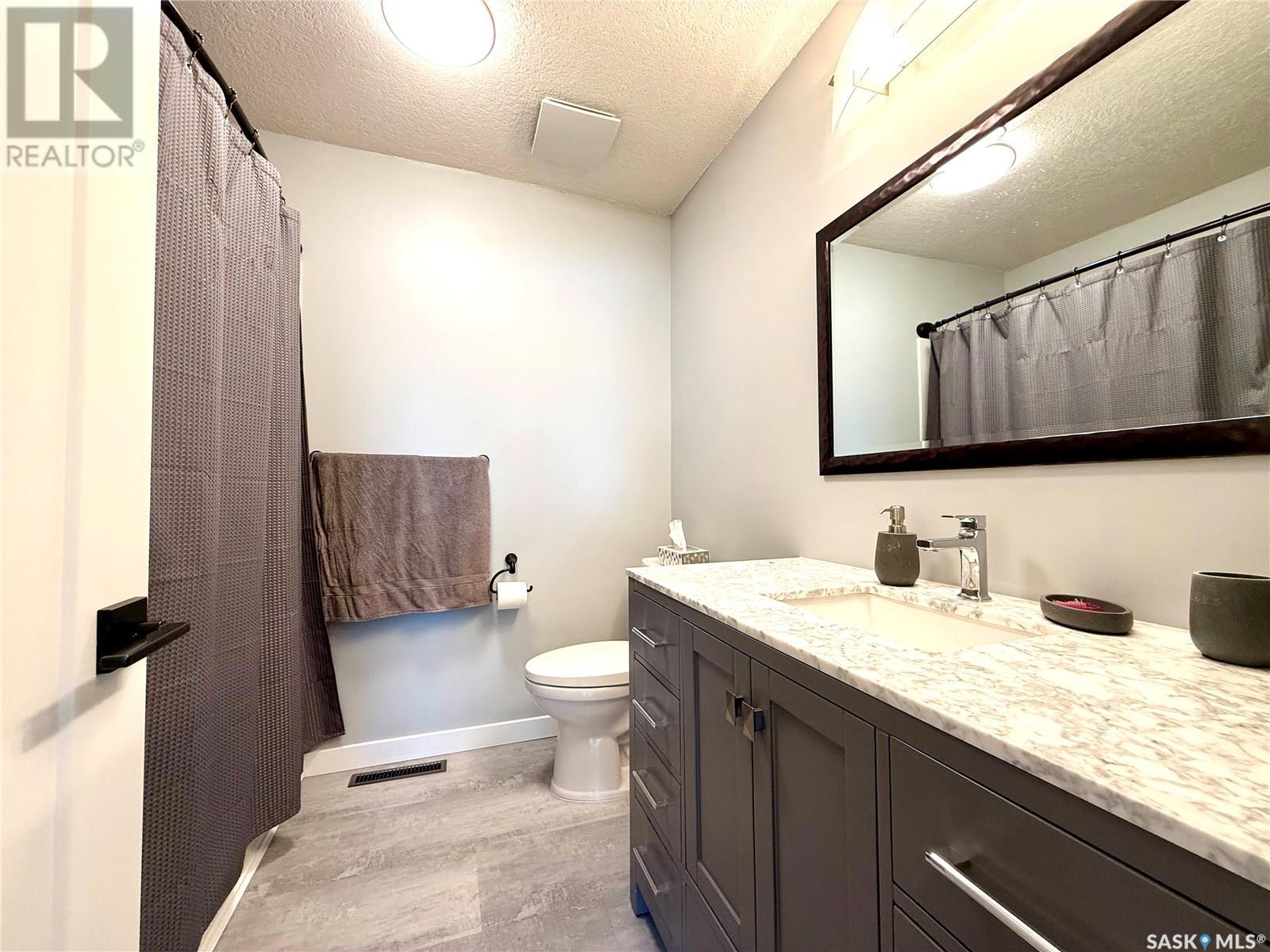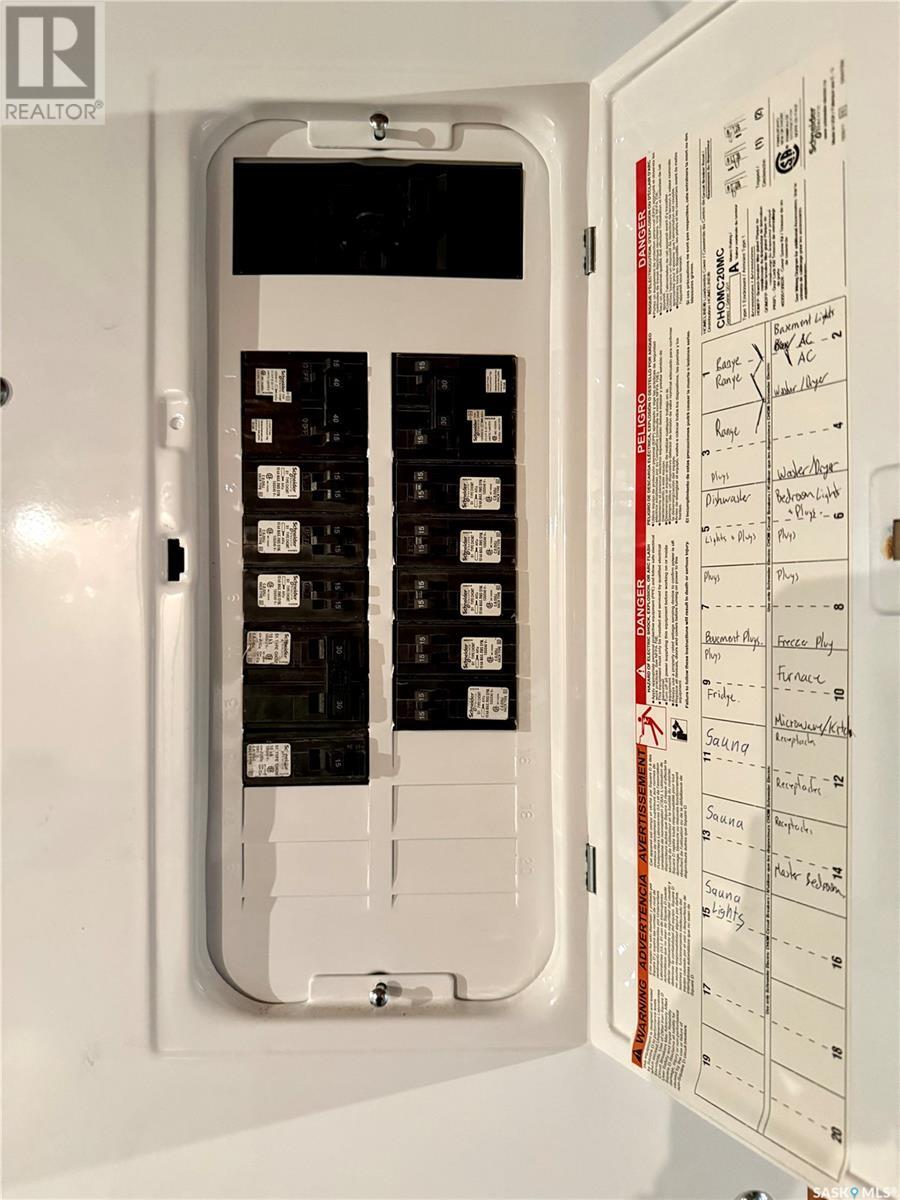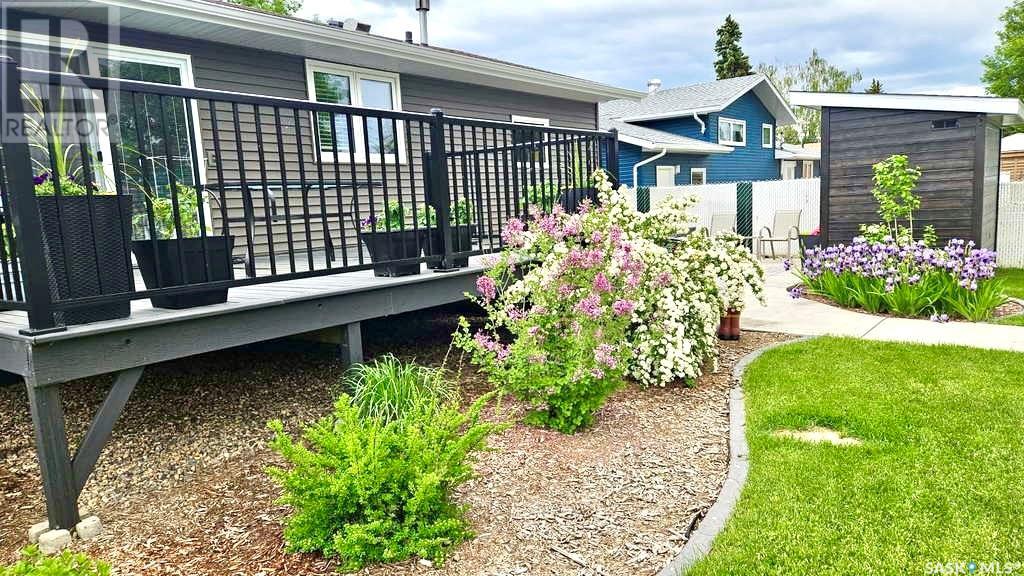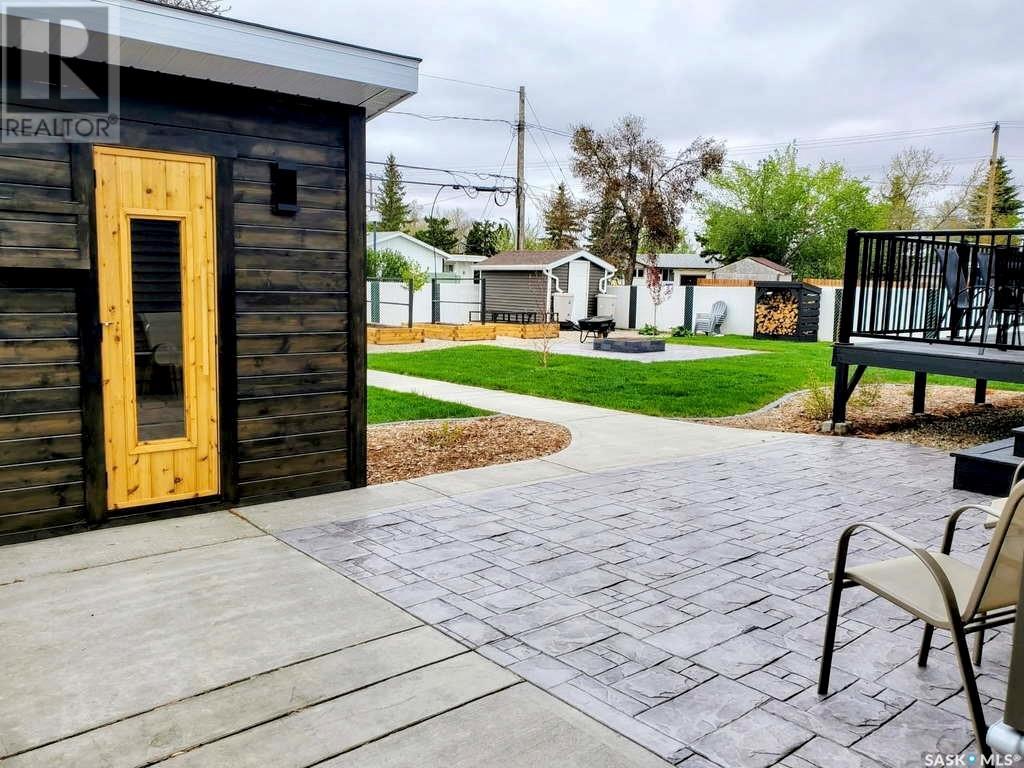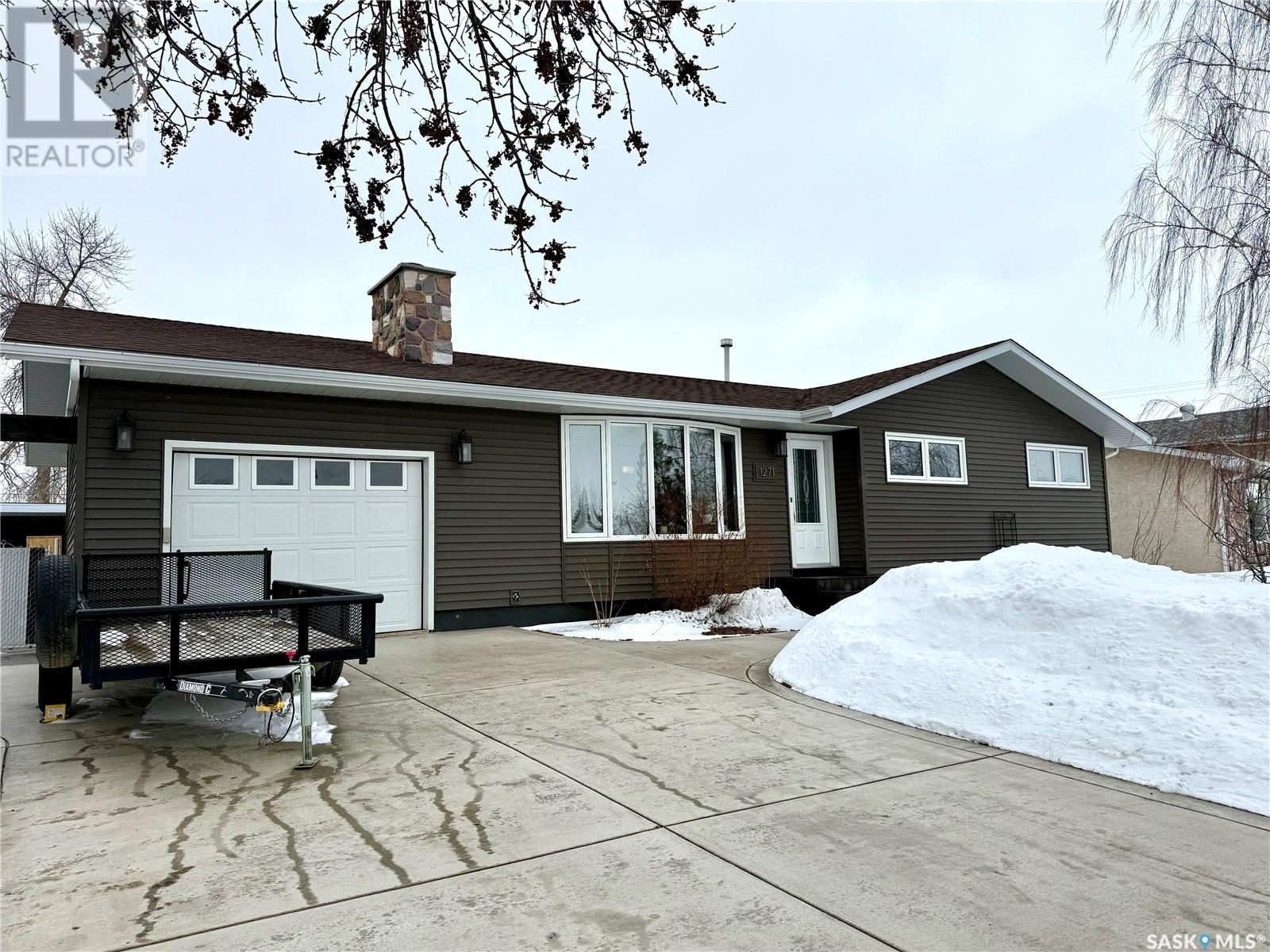1271 Main Street Melville, Saskatchewan S0A 2P0
$359,800
Exceptional 4-Bedroom Bungalow with Stunning Outdoor Space & Prime Location! This meticulously maintained 1,144 sq. ft. bungalow (built in 1975) offers 4 bedrooms, 2 bathrooms, and a 14’ x 26’ attached garage. Located within walking distance to all school levels—senior elementary (1 block), high school (1.5 blocks), and junior elementary (3 blocks)—it’s ideal for families! Enjoy park views from the living room, with a swimming pool, dog park, ball diamonds, and camping just steps away! A backyard unlike any other with golf-course quality greens-grass, raised garden beds & fire pit area with stamped concrete and an absolutely stunning tranquil custom-built sauna (2020).This family home offers a spacious & functional layout with 4 bedrooms, 2 bathrooms, note there is a roughed-in full bathroom in the basement for future development should you require. Extensive Updates • 2024: New furnace, trim, driveway, front walkway/landscaping, stove • 2023: Ensuite renovation, new interior doors • 2019-2021: Electrical upgrades, stamped concrete patio/firepit, backyard landscaping, bathroom reno • 2017-2018: Kitchen reno, new appliances, patio doors, insulation, siding, soffit, fascia, central vac, shed. A home that truly stands out with top-tier schools, a stunning backyard, and modern updates, this home is a must-see! Schedule your showing today! (id:44479)
Property Details
| MLS® Number | SK000487 |
| Property Type | Single Family |
| Features | Treed, Lane, Rectangular |
| Structure | Deck, Patio(s) |
Building
| Bathroom Total | 2 |
| Bedrooms Total | 4 |
| Appliances | Washer, Refrigerator, Dishwasher, Dryer, Microwave, Humidifier, Window Coverings, Garage Door Opener Remote(s), Storage Shed, Stove |
| Architectural Style | Bungalow |
| Basement Development | Partially Finished |
| Basement Type | Full (partially Finished) |
| Constructed Date | 1975 |
| Cooling Type | Central Air Conditioning |
| Fireplace Fuel | Wood |
| Fireplace Present | Yes |
| Fireplace Type | Conventional |
| Heating Fuel | Natural Gas |
| Heating Type | Forced Air |
| Stories Total | 1 |
| Size Interior | 1144 Sqft |
| Type | House |
Parking
| Attached Garage | |
| Heated Garage | |
| Parking Space(s) | 5 |
Land
| Acreage | No |
| Fence Type | Fence |
| Landscape Features | Lawn, Garden Area |
| Size Frontage | 70 Ft |
| Size Irregular | 9100.00 |
| Size Total | 9100 Sqft |
| Size Total Text | 9100 Sqft |
Rooms
| Level | Type | Length | Width | Dimensions |
|---|---|---|---|---|
| Basement | Bedroom | 12'7 x 14'1 | ||
| Basement | Storage | 6'9 x 7'5 | ||
| Basement | Other | 23'9 x 17'9 | ||
| Main Level | Living Room | 19'7 x 11'9 | ||
| Main Level | Kitchen/dining Room | 19'6 x 12'9 | ||
| Main Level | 4pc Bathroom | 7'1 x 7'5 | ||
| Main Level | Bedroom | 9'2 x 10'4 | ||
| Main Level | Bedroom | 9'3 x 10'4 | ||
| Main Level | Primary Bedroom | 9'9 x 12'9 | ||
| Main Level | 2pc Bathroom | 5'4 x 5' |
https://www.realtor.ca/real-estate/28107732/1271-main-street-melville
Interested?
Contact us for more information
Trina Stechyshyn
Salesperson
100-1911 E Truesdale Drive
Regina, Saskatchewan S4V 2N1
(306) 359-1900












