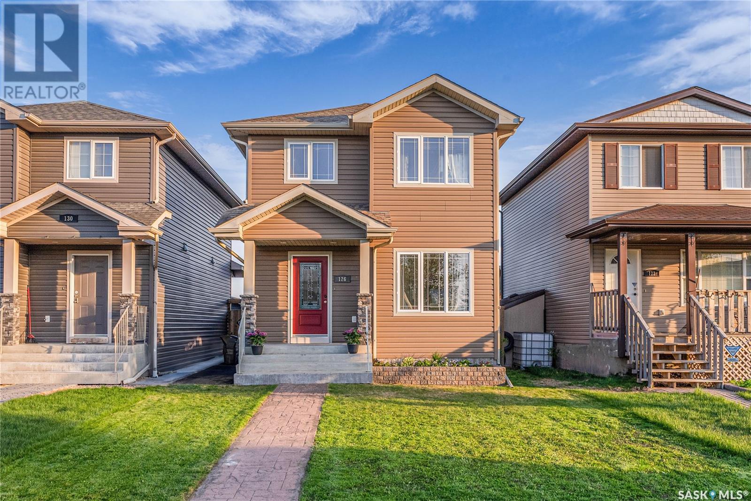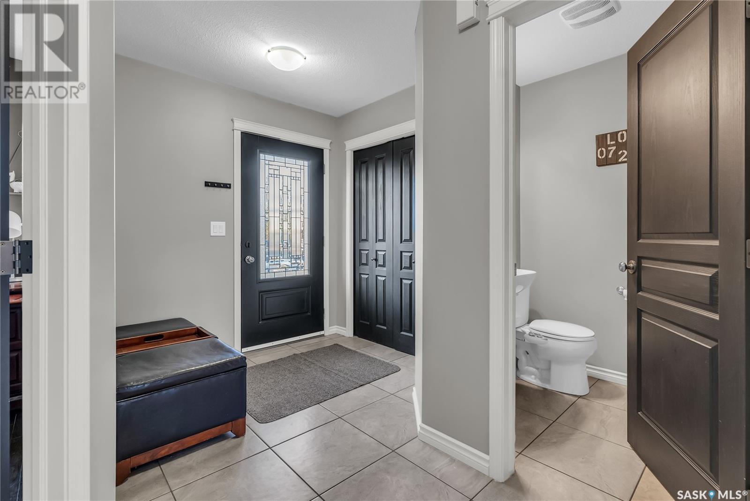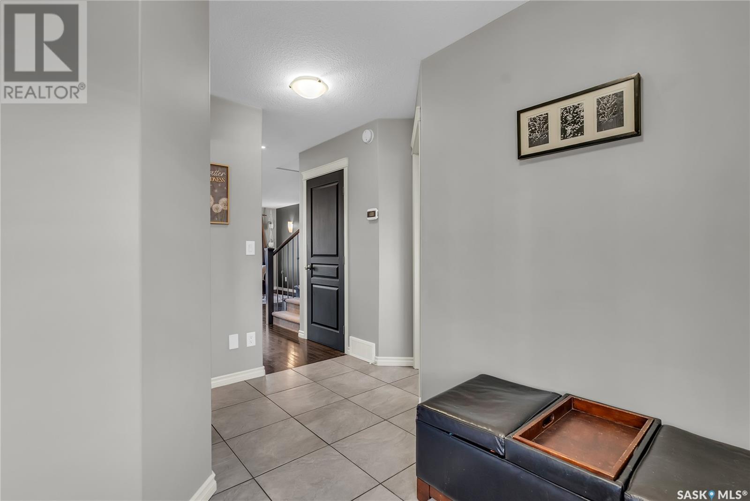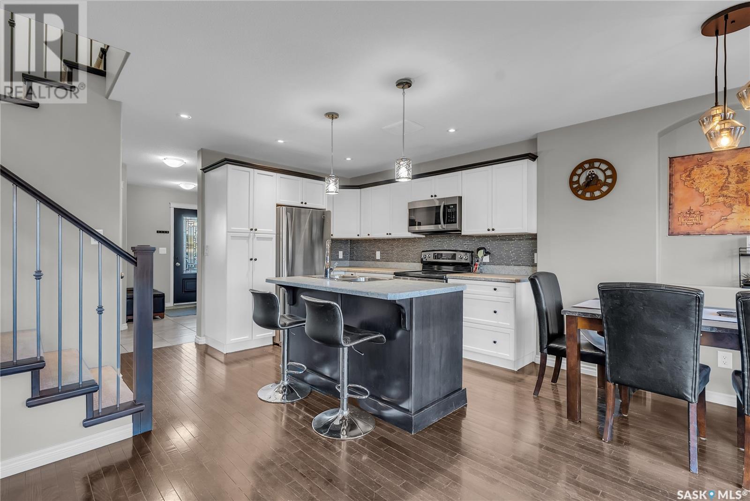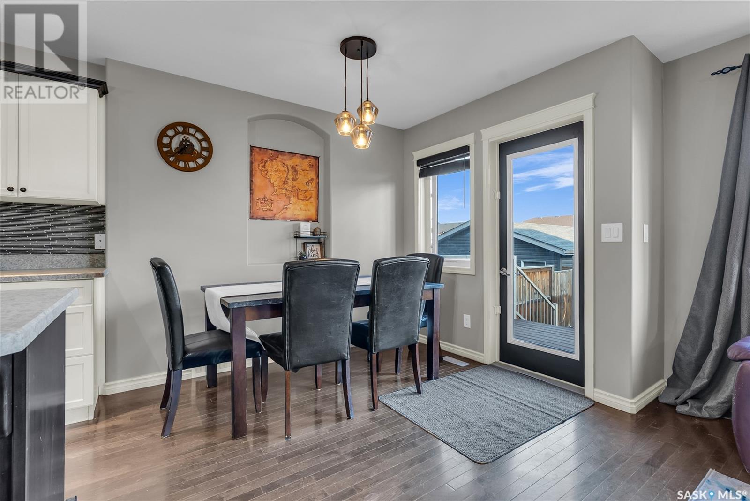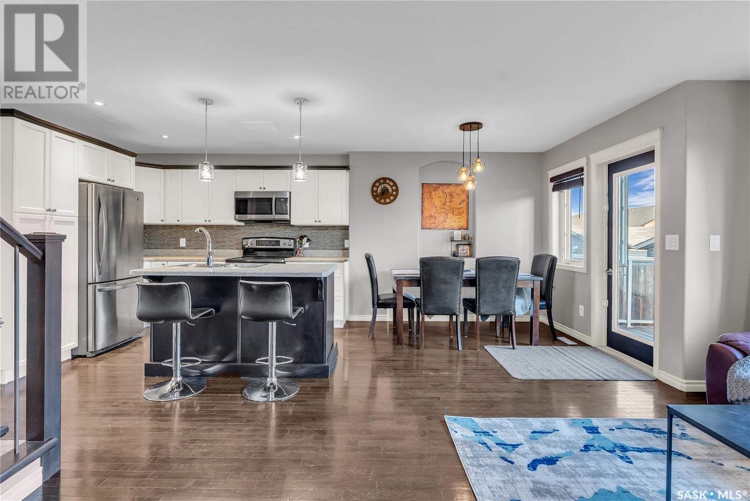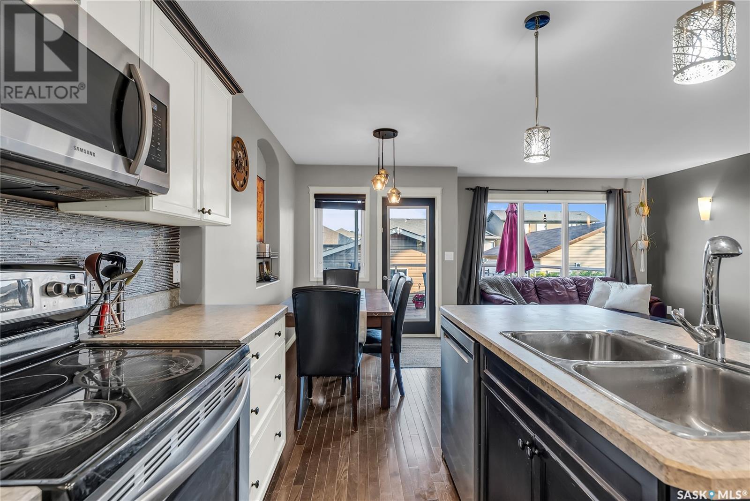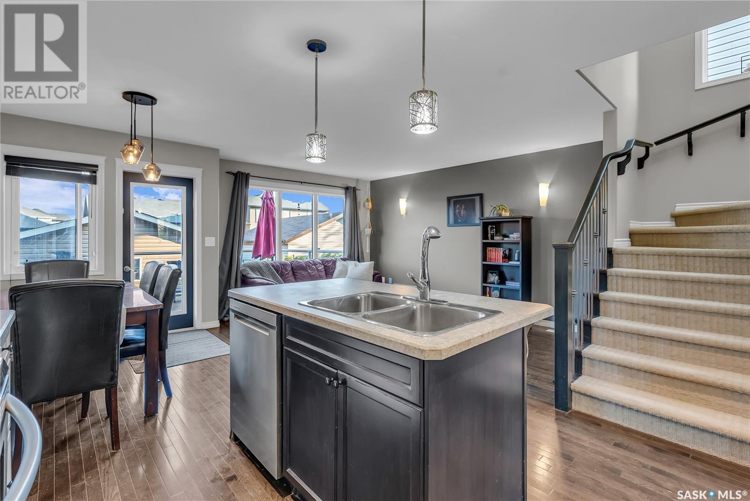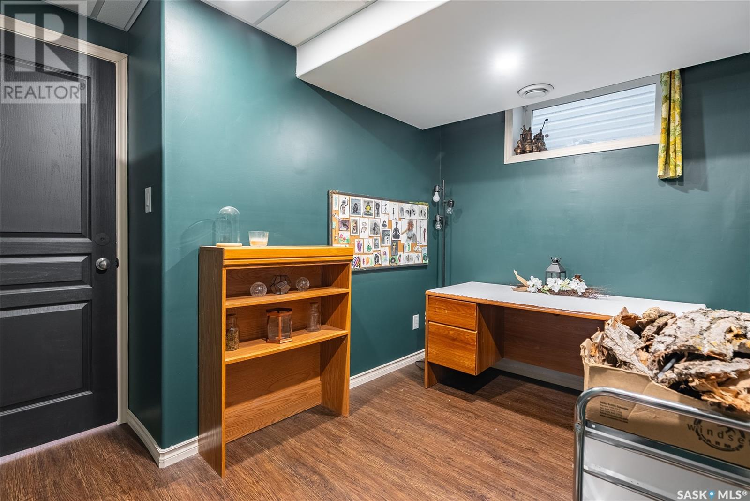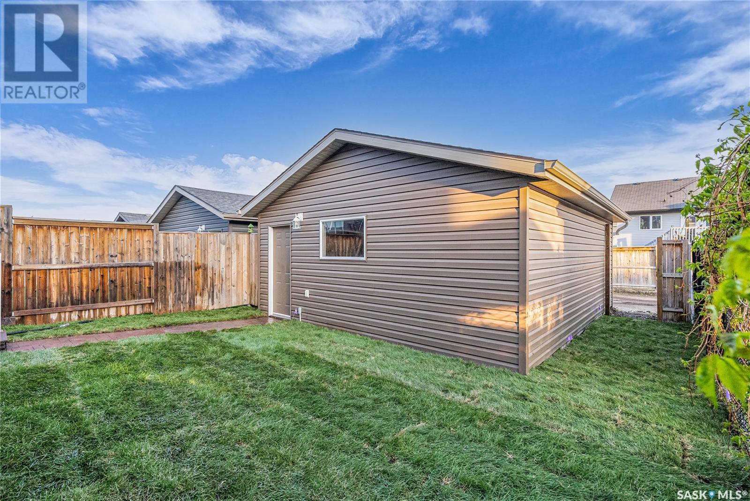126 Keedwell Street Saskatoon, Saskatchewan S7W 1B4
$469,900
Not your standard 2 story home, this beautiful home and double garage was built in 2009 in the wonderful Willowgrove neighbourhood. The main floor offers a front office space which has a large window and closet so could be used as a bedroom if preferred. There is a 2 piece powder room, spacious kitchen with stainless steel appliances open to the living and dining area that leads to a back deck with glass railing and natural gas hook up. The upstairs has 3 bedrooms, and 2 full bathrooms, and an excellent walk in closet in the primary. The finished basement includes a games room with rock climbing wall, 5th bedroom, laundry, full bathroom, living room plus a kitchenette. This is a non-conforming family style suite as there is not a separate entrance. Additional features here include central air conditioning, engineered hardwood flooring on main, and fresh sod in the backyard. Easy to show, possession early July, call today!... As per the Seller’s direction, all offers will be presented on 2025-05-31 at 6:00 PM (id:44479)
Property Details
| MLS® Number | SK007422 |
| Property Type | Single Family |
| Neigbourhood | Willowgrove |
| Features | Lane |
| Structure | Deck |
Building
| Bathroom Total | 4 |
| Bedrooms Total | 5 |
| Appliances | Washer, Refrigerator, Dishwasher, Dryer, Microwave, Humidifier, Window Coverings, Garage Door Opener Remote(s), Stove |
| Architectural Style | 2 Level |
| Basement Development | Finished |
| Basement Type | Full (finished) |
| Constructed Date | 2009 |
| Cooling Type | Central Air Conditioning |
| Heating Fuel | Natural Gas |
| Heating Type | Forced Air |
| Stories Total | 2 |
| Size Interior | 1344 Sqft |
| Type | House |
Parking
| Detached Garage | |
| Parking Space(s) | 2 |
Land
| Acreage | No |
| Fence Type | Fence |
| Landscape Features | Lawn |
| Size Frontage | 28 Ft |
| Size Irregular | 28x111 |
| Size Total Text | 28x111 |
Rooms
| Level | Type | Length | Width | Dimensions |
|---|---|---|---|---|
| Second Level | Primary Bedroom | 11 ft | 13 ft | 11 ft x 13 ft |
| Second Level | 4pc Ensuite Bath | Measurements not available | ||
| Second Level | Bedroom | 9 ft | 10 ft | 9 ft x 10 ft |
| Second Level | Bedroom | 9 ft | 10 ft | 9 ft x 10 ft |
| Second Level | 4pc Bathroom | Measurements not available | ||
| Basement | Bedroom | 10 ft | 10 ft x Measurements not available | |
| Basement | 4pc Bathroom | 4'6 x 7'5 | ||
| Basement | Games Room | 6'10 x 14'7 | ||
| Basement | Kitchen/dining Room | 8'26 | ||
| Basement | Living Room | 12 ft | Measurements not available x 12 ft | |
| Basement | Laundry Room | 7'8 x 7'5 | ||
| Main Level | Foyer | Measurements not available | ||
| Main Level | Kitchen | 8 ft | 10 ft | 8 ft x 10 ft |
| Main Level | Dining Room | 8 ft | 8 ft | 8 ft x 8 ft |
| Main Level | Living Room | 11 ft | 15 ft | 11 ft x 15 ft |
| Main Level | 2pc Bathroom | Measurements not available | ||
| Main Level | Bedroom | 9 ft | 10 ft | 9 ft x 10 ft |
https://www.realtor.ca/real-estate/28379665/126-keedwell-street-saskatoon-willowgrove
Interested?
Contact us for more information
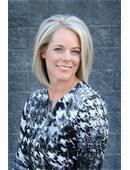
Kerry Doole
Salesperson
www.kerrydoole.com/
https://www.facebook.com/kerry.doole.1
https://www.instagram.com/kerrydoole/
https://www.linkedin.com/in/kerry-doole-35893b17/?originalSubdomain=ca
https://twitter.com/stoonrealestate?lang=en

3032 Louise Street
Saskatoon, Saskatchewan S7J 3L8
(306) 373-7520
(306) 955-6235
rexsaskatoon.com/

