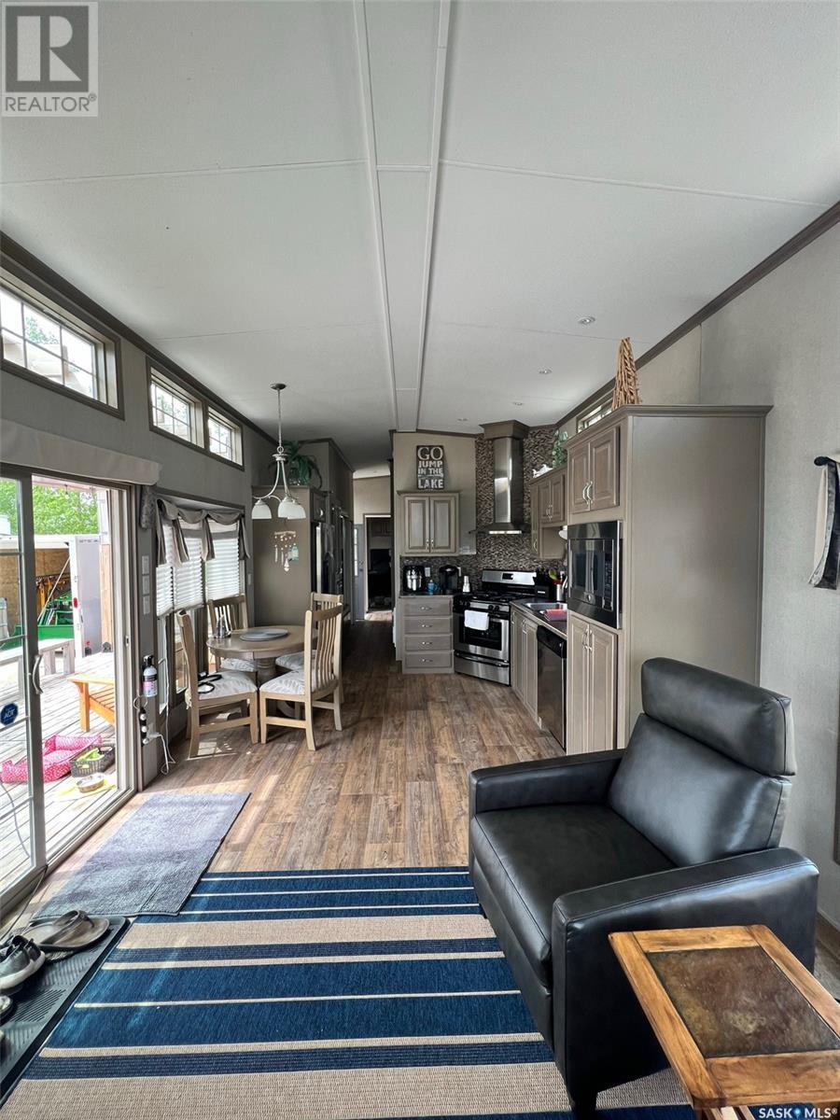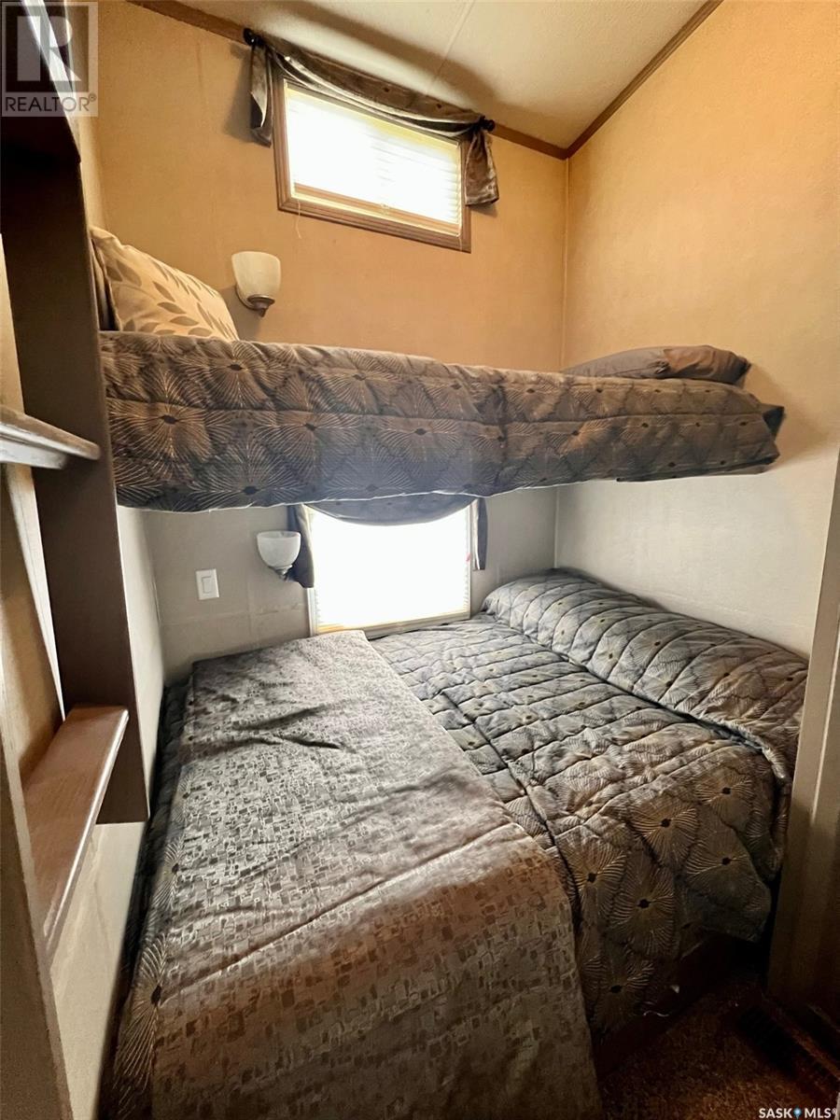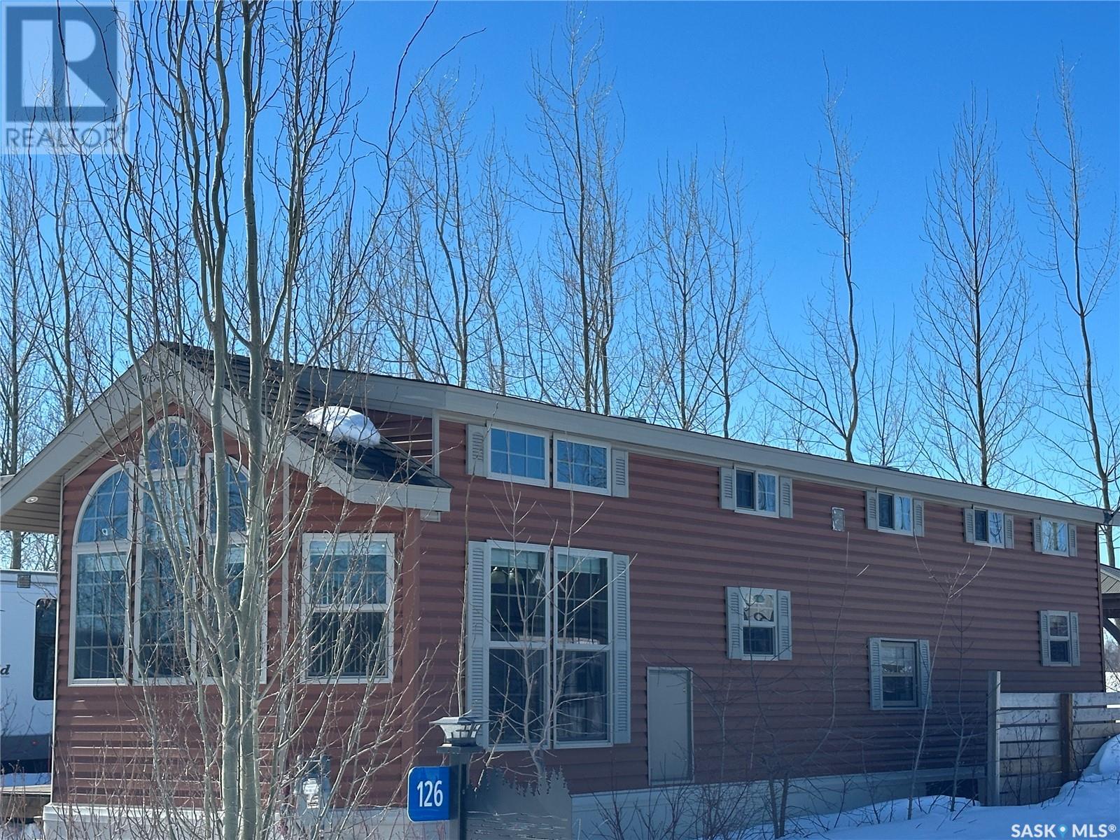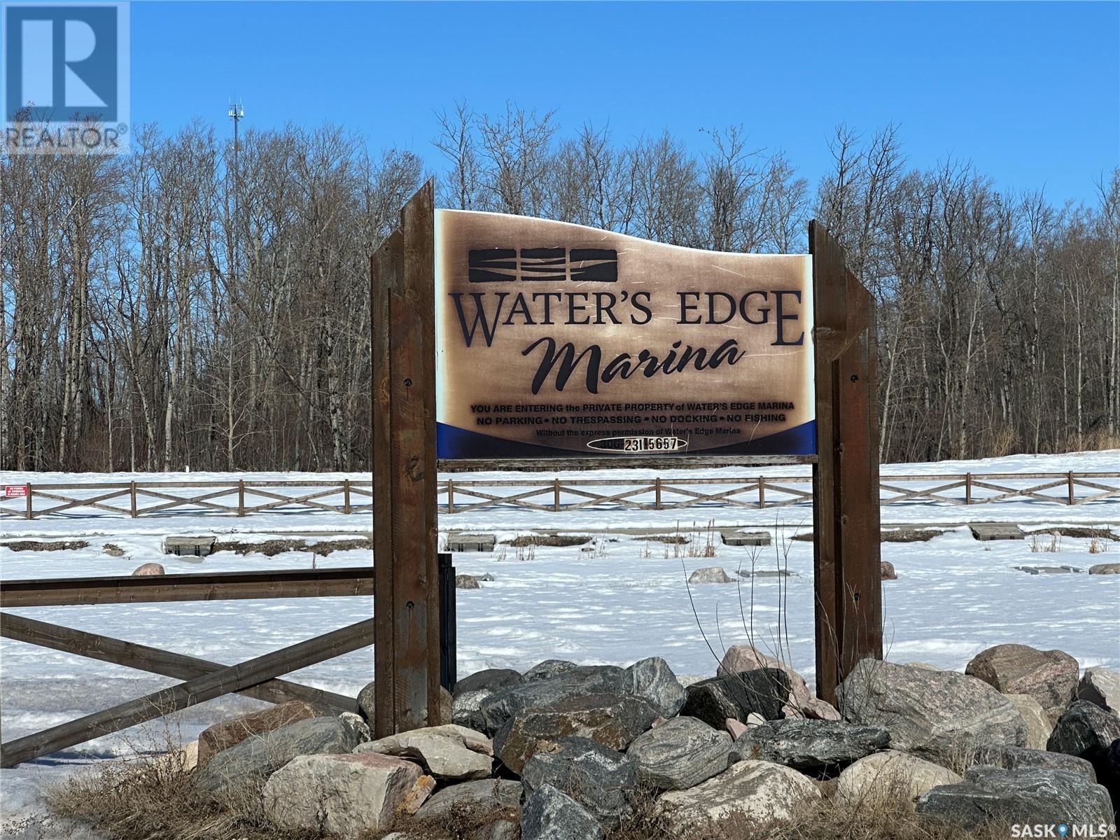124 Prairie Drive Lucien Lake, Saskatchewan S0K 2X0
$179,900
Turnkey 4-Season Retreat – Fully Furnished & Move-In Ready! Escape to your own private getaway with this charming 2-bedroom, 1-bathroom park model home, perfectly situated on an owned lot for added privacy and security. Fully furnished and thoughtfully designed, this 552 sq. ft. residence offers a good size primary bedroom, bunk beds in the other bedroom, a 4 PC bathroom, a warm and inviting living space, with an electric fireplace along with a well-equipped kitchen with stainless steel appliances (gas stove), dishwasher, fridge, convention oven/microwavre and a washer and dryer—everything you need for a seamless transition to lake life. Step onto the expansive deck where you will find a gas BBQ hookup and take in the tranquil surroundings. Whether you enjoy your morning coffee, dining outdoors, or entertaining guests, this outdoor space is designed for relaxation. Designed for low-maintenance living, this property allows you to focus on making the most of your time at the lake. Essential utilities, including natural gas, power, a 1,000-gallon septic tank, and a private well, ensure year-round comfort and convenience. Whether you're looking for a weekend escape or a seasonal retreat, this park model is the perfect place to unwind and recharge. Featuring a children's play area, a wonderful beach, Marina & more, don't miss this opportunity—schedule your private showing today! (id:44479)
Property Details
| MLS® Number | SK000167 |
| Property Type | Single Family |
| Features | Rectangular |
| Structure | Deck |
Building
| Bathroom Total | 1 |
| Bedrooms Total | 2 |
| Appliances | Washer, Refrigerator, Dishwasher, Dryer, Microwave, Window Coverings, Hood Fan, Stove |
| Architectural Style | Mobile Home |
| Constructed Date | 2015 |
| Heating Fuel | Natural Gas |
| Size Interior | 552 Sqft |
| Type | Mobile Home |
Parking
| None | |
| Gravel | |
| Parking Space(s) | 2 |
Land
| Acreage | No |
| Fence Type | Partially Fenced |
| Size Frontage | 48 Ft ,9 In |
| Size Irregular | 48.9x98 |
| Size Total Text | 48.9x98 |
Rooms
| Level | Type | Length | Width | Dimensions |
|---|---|---|---|---|
| Main Level | Kitchen/dining Room | 11 ft ,6 in | 11 ft | 11 ft ,6 in x 11 ft |
| Main Level | Living Room | 11 ft ,11 in | 11 ft ,1 in | 11 ft ,11 in x 11 ft ,1 in |
| Main Level | Primary Bedroom | 11 ft ,1 in | 9 ft ,7 in | 11 ft ,1 in x 9 ft ,7 in |
| Main Level | 4pc Bathroom | 6 ft | 5 ft ,8 in | 6 ft x 5 ft ,8 in |
| Main Level | Bedroom | 6 ft ,4 in | 5 ft ,8 in | 6 ft ,4 in x 5 ft ,8 in |
https://www.realtor.ca/real-estate/28094548/124-prairie-drive-lucien-lake
Interested?
Contact us for more information
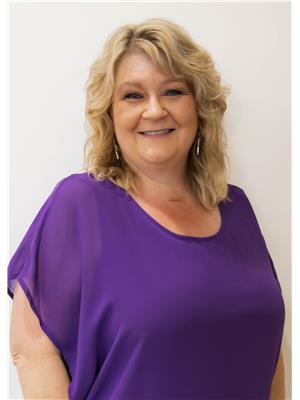
Pauline Sunderland
Salesperson

#211 - 220 20th St W
Saskatoon, Saskatchewan S7M 0W9
(866) 773-5421




