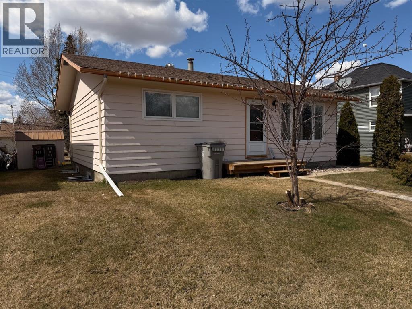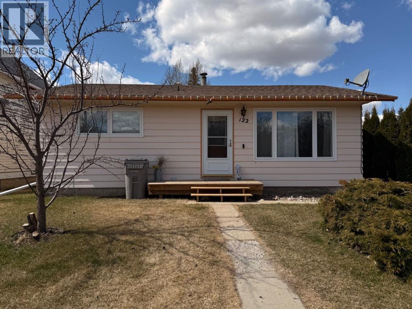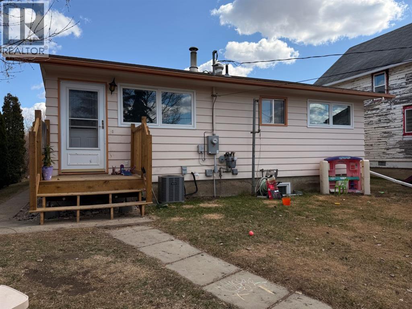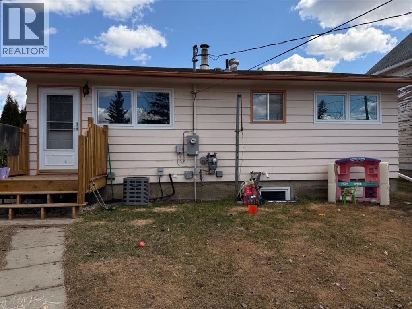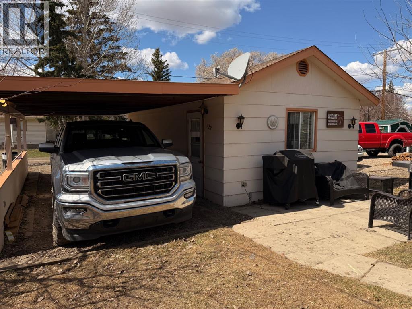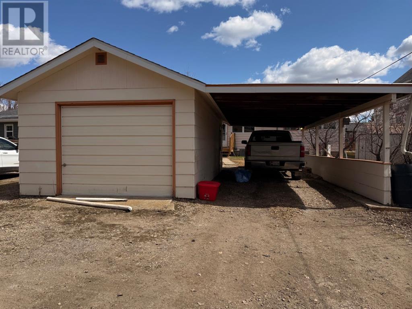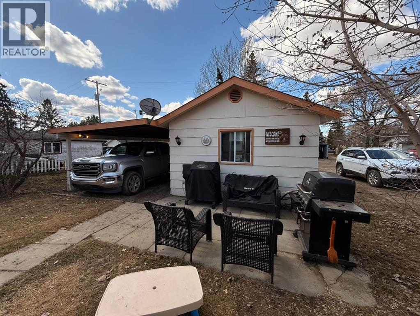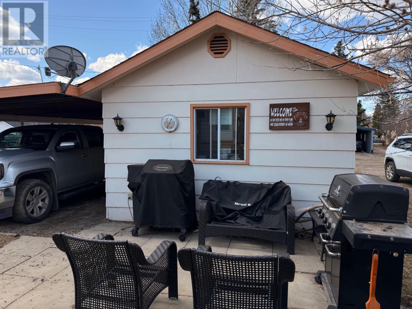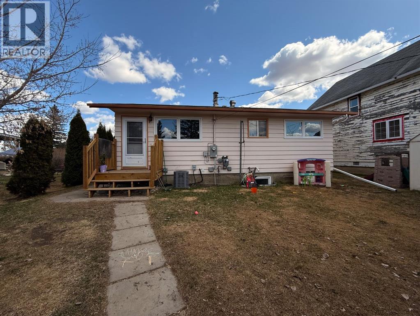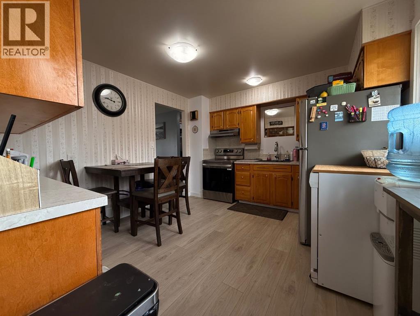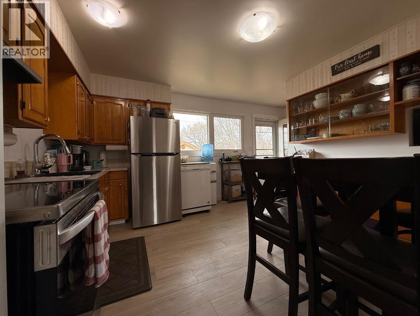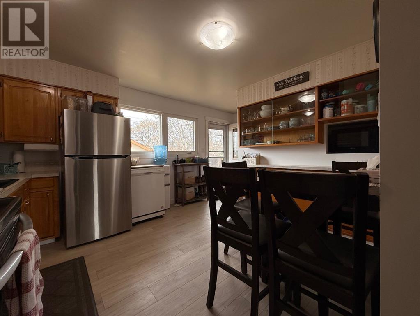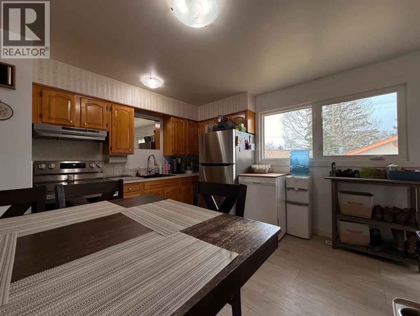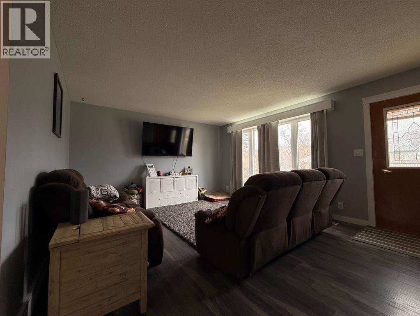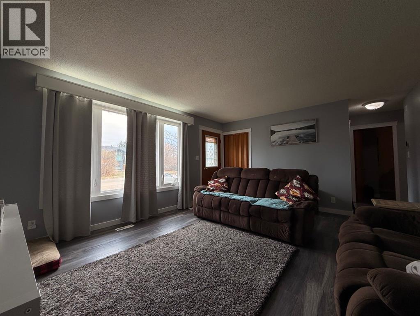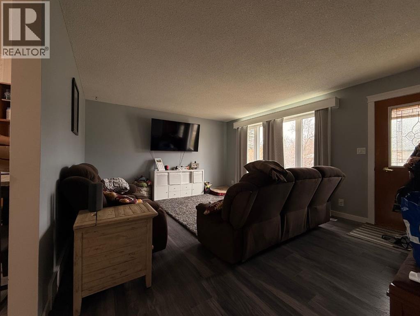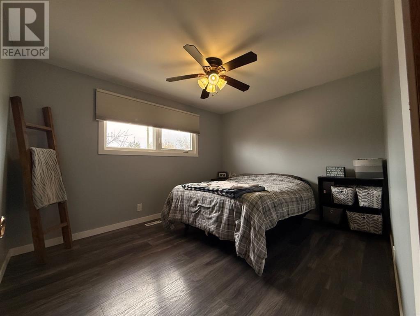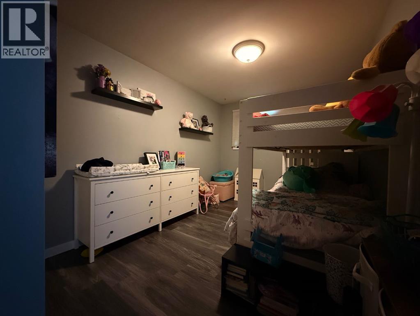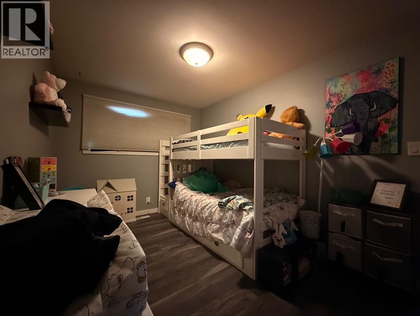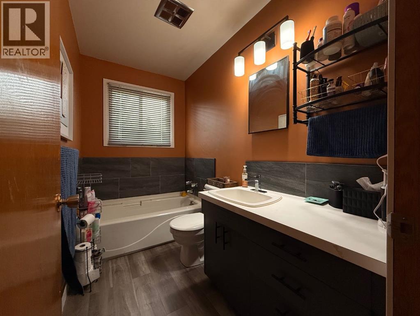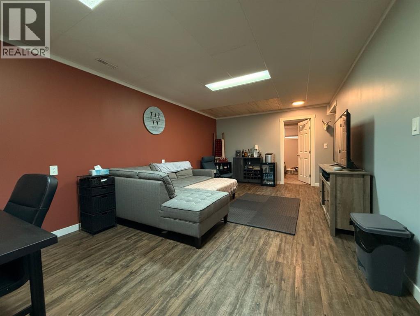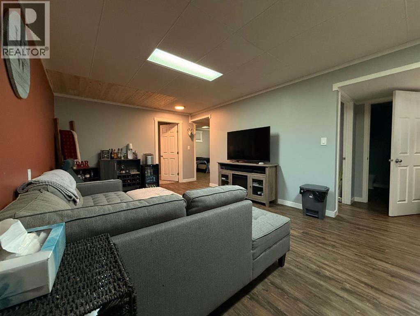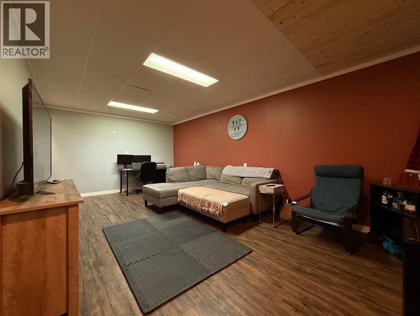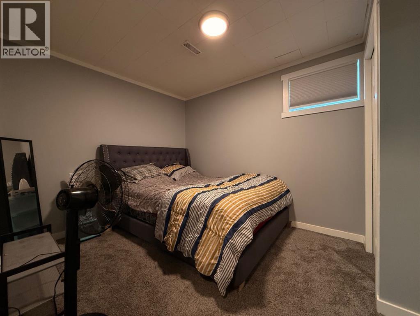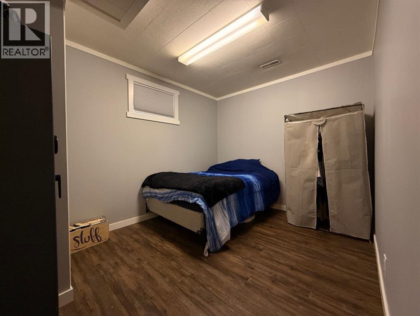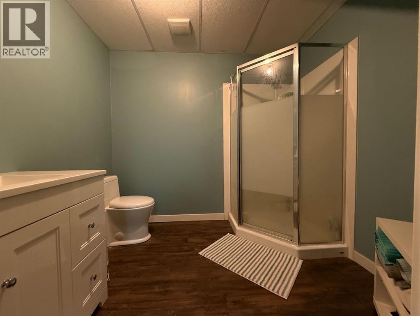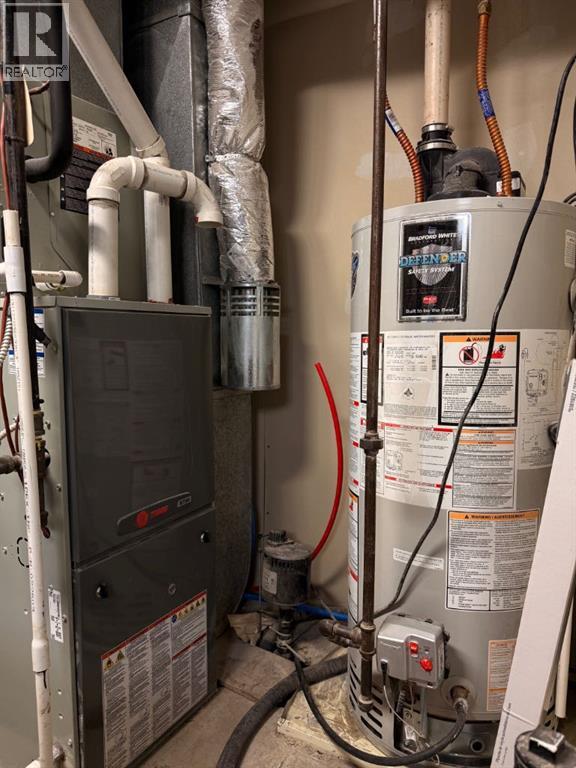122 Main Street Lashburn, Saskatchewan S0M 1H0
$199,999
Welcome to this adorable and affordable starter home nestled in the friendly community of Lashburn, SK. This fully finished bungalow offers 4 bedrooms—2 up and 2 down—making it perfect for a growing family, first-time buyers, or those looking to downsize without compromise.Step inside to find a thoughtfully updated interior featuring new vinyl plank flooring throughout, with cozy carpet in one of the basement bedrooms. The home boasts numerous upgrades, including new windows (2023), a high-efficiency furnace (2019), roof (2018), updated electrical (2018), basement development (2019), and central air conditioning (2020). Safety and peace of mind come standard with all-new smoke detectors and CO2 monitors.Enjoy outdoor living with a private garden area, handy storage shed, and a single detached garage complemented by a convenient attached carport. This move-in ready gem is a great opportunity to own a comfortable, modernized home in a welcoming community.Don't miss out—this is the perfect little home to call your own! (id:44479)
Property Details
| MLS® Number | A2215357 |
| Property Type | Single Family |
| Amenities Near By | Playground, Schools |
| Features | See Remarks, Back Lane |
| Parking Space Total | 4 |
| Plan | 133291 |
| Structure | Shed, See Remarks |
Building
| Bathroom Total | 2 |
| Bedrooms Above Ground | 2 |
| Bedrooms Below Ground | 2 |
| Bedrooms Total | 4 |
| Appliances | Refrigerator, Dishwasher, Stove, Microwave, Freezer, Hood Fan, Window Coverings, Washer & Dryer |
| Architectural Style | Bungalow |
| Basement Development | Finished |
| Basement Type | Full (finished) |
| Constructed Date | 1968 |
| Construction Material | Wood Frame |
| Construction Style Attachment | Detached |
| Cooling Type | Central Air Conditioning |
| Exterior Finish | Vinyl Siding |
| Flooring Type | Carpeted, Vinyl Plank |
| Foundation Type | Poured Concrete |
| Heating Fuel | Natural Gas |
| Heating Type | Forced Air |
| Stories Total | 1 |
| Size Interior | 832 Sqft |
| Total Finished Area | 832 Sqft |
| Type | House |
Parking
| Carport | |
| Gravel | |
| Other | |
| Detached Garage | 1 |
Land
| Acreage | No |
| Fence Type | Partially Fenced |
| Land Amenities | Playground, Schools |
| Landscape Features | Fruit Trees, Lawn |
| Size Depth | 38.4 M |
| Size Frontage | 13.72 M |
| Size Irregular | 5670.00 |
| Size Total | 5670 Sqft|4,051 - 7,250 Sqft |
| Size Total Text | 5670 Sqft|4,051 - 7,250 Sqft |
| Zoning Description | R1 |
Rooms
| Level | Type | Length | Width | Dimensions |
|---|---|---|---|---|
| Basement | Family Room | 21.00 Ft x 11.00 Ft | ||
| Basement | Laundry Room | 12.00 Ft x 11.00 Ft | ||
| Basement | 3pc Bathroom | .00 Ft x .00 Ft | ||
| Basement | Bedroom | 8.00 Ft x 12.00 Ft | ||
| Basement | Bedroom | 8.00 Ft x 11.00 Ft | ||
| Main Level | Kitchen | 11.00 Ft x 122.00 Ft | ||
| Main Level | Living Room | 16.00 Ft x 13.00 Ft | ||
| Main Level | Primary Bedroom | 10.00 Ft x 12.00 Ft | ||
| Main Level | Bedroom | 8.00 Ft x 12.00 Ft | ||
| Main Level | 3pc Bathroom | .00 Ft x .00 Ft |
https://www.realtor.ca/real-estate/28223920/122-main-street-lashburn
Interested?
Contact us for more information
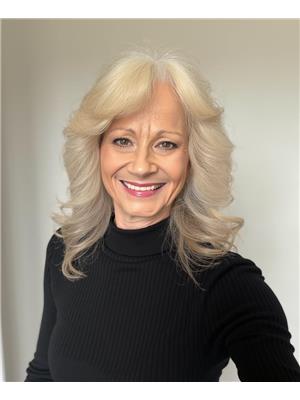
Candace Bosch
Associate
www.candacebosch.com/
https://www.facebook.com/profile.php?id=100063763501458
https://www.linkedin.com/in/candace-bosch-a7454236/
5211 44 St
Lloydminster, Alberta T9V 2S1
(403) 262-7653

