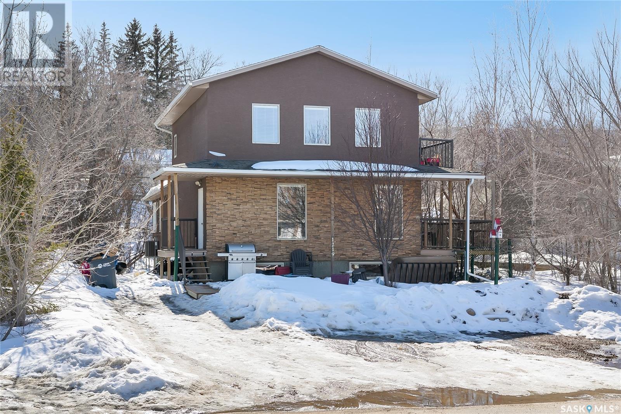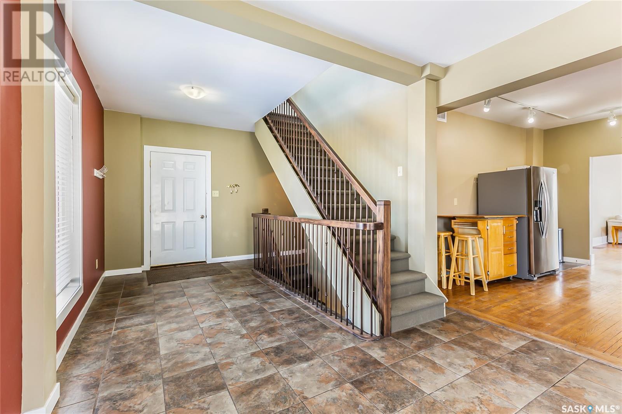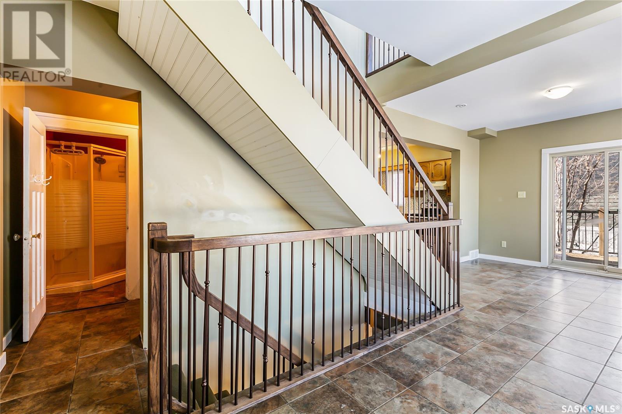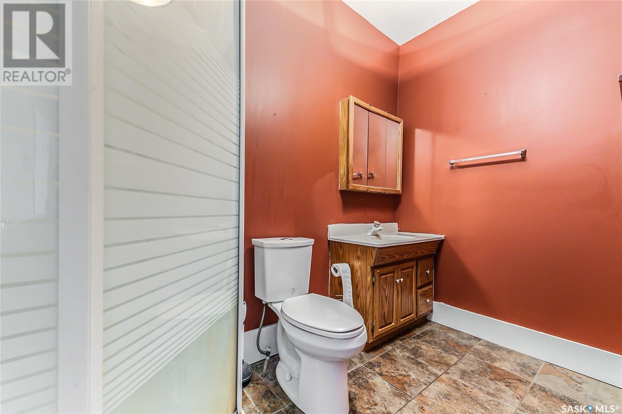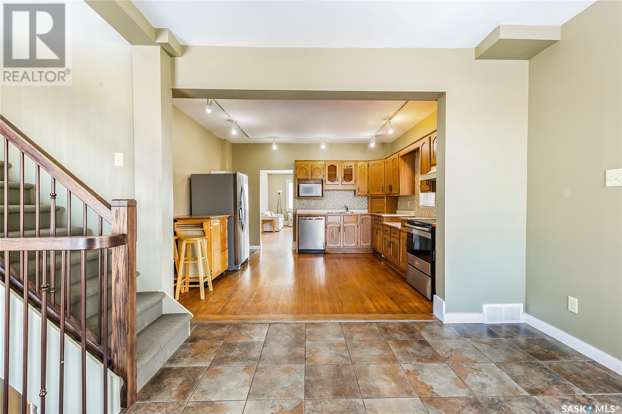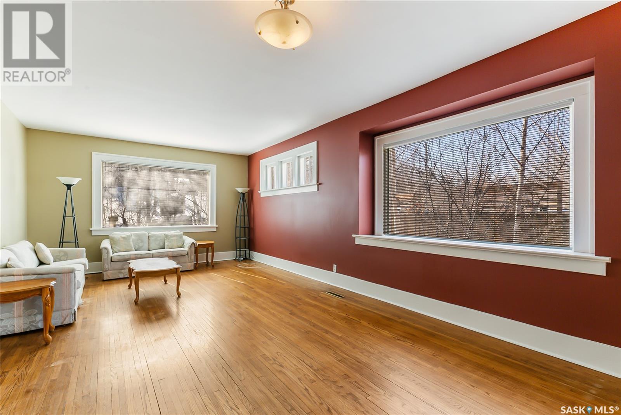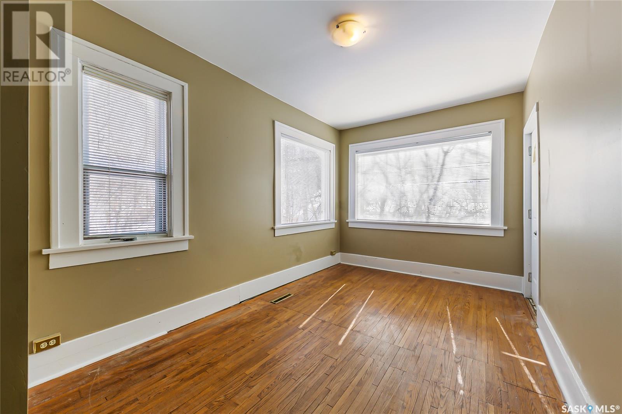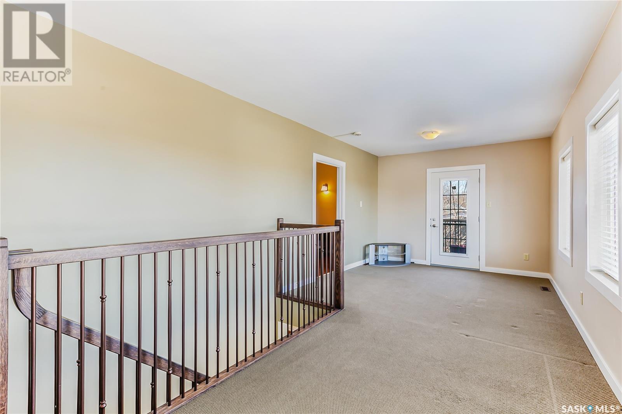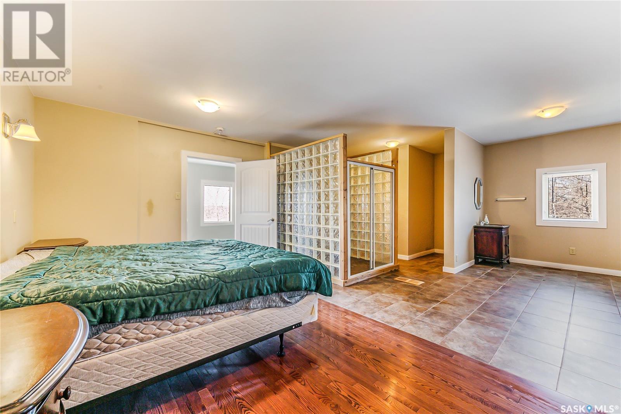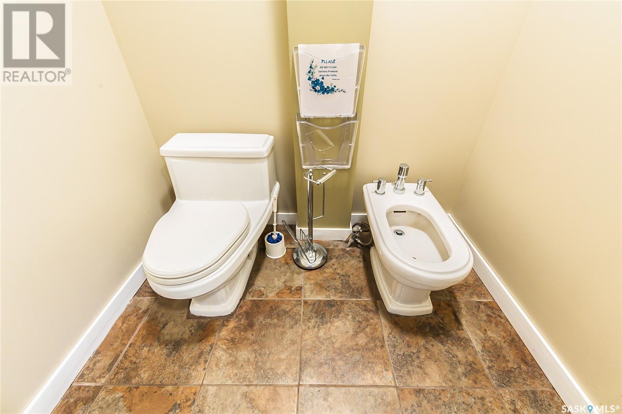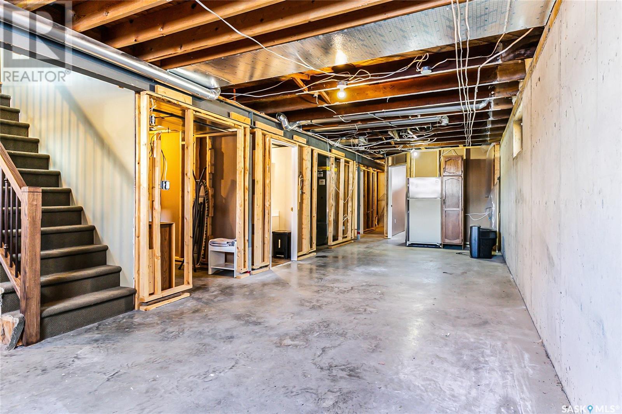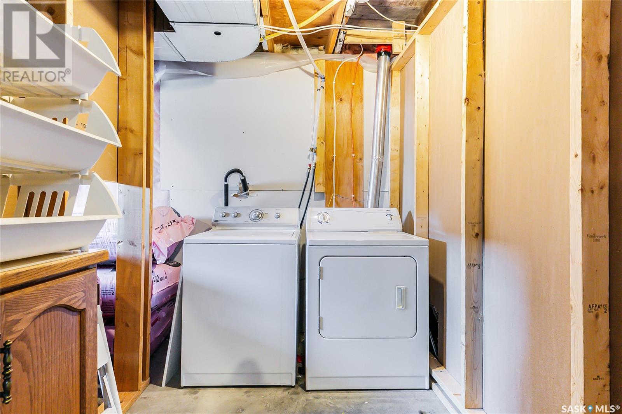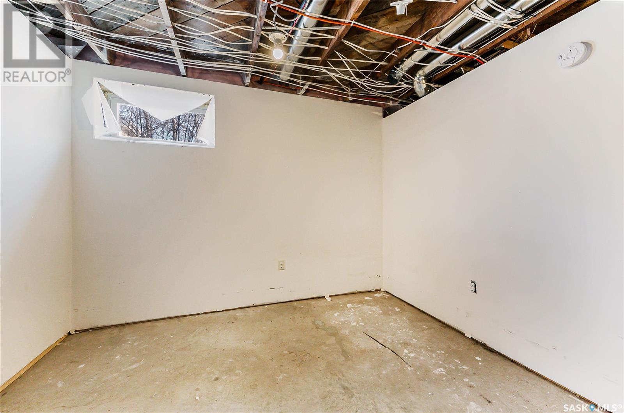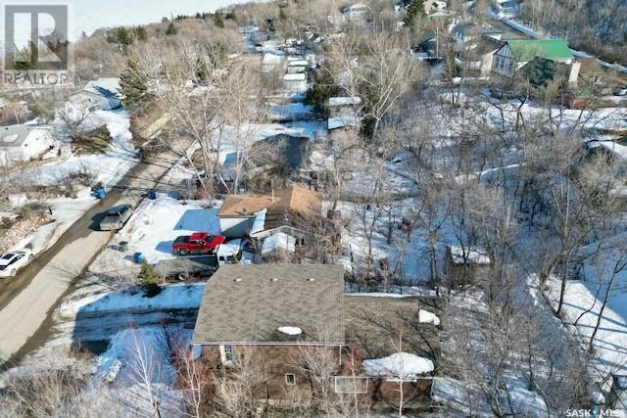1219 Grand Avenue Buena Vista, Saskatchewan S2V 1A4
$389,900
This spacious 2-storey home offers over 1,900 sq. ft. of living space, providing plenty of room for the whole family. The main floor features a welcoming foyer that leads into a bright and open living room, perfect for relaxing or entertaining. The functional kitchen is conveniently located next to the dining area, making mealtime a breeze. Two comfortable bedrooms and a well-appointed 3-piece bathroom complete the main level. Upstairs, an impressive 4-season sunroom offers a bright and airy space with access to a private balcony. The adjacent master suite provides a true retreat, featuring a gigantic shower, separate vanity, and a private water closet with both a toilet and bidet. A large bonus room on this level adds even more flexibility—it can serve as a walk-in closet, dressing room, studio, gym, or office, depending on your needs. The full concrete basement offers additional potential, with roughed-in plumbing for a future bathroom and large egress windows that allow for the development of extra bedrooms or living space. Best of all, the solid concrete construction ensures durability and peace of mind. Don’t miss out on this incredible home—contact the listing agent today for more details or to arrange a viewing! (id:44479)
Property Details
| MLS® Number | SK999963 |
| Property Type | Single Family |
| Features | Treed, Rectangular, Balcony |
| Structure | Deck |
| Water Front Name | Last Mountain Lake |
Building
| Bathroom Total | 3 |
| Bedrooms Total | 5 |
| Appliances | Washer, Refrigerator, Dishwasher, Dryer, Window Coverings, Stove |
| Basement Development | Partially Finished |
| Basement Type | Full (partially Finished) |
| Constructed Date | 2005 |
| Cooling Type | Central Air Conditioning, Air Exchanger |
| Heating Fuel | Natural Gas |
| Heating Type | Forced Air |
| Stories Total | 2 |
| Size Interior | 1948 Sqft |
| Type | House |
Parking
| None | |
| Gravel | |
| Parking Space(s) | 4 |
Land
| Acreage | No |
| Fence Type | Partially Fenced |
| Size Frontage | 65 Ft |
| Size Irregular | 7150.00 |
| Size Total | 7150 Sqft |
| Size Total Text | 7150 Sqft |
Rooms
| Level | Type | Length | Width | Dimensions |
|---|---|---|---|---|
| Second Level | Primary Bedroom | 11 ft | 11 ft x Measurements not available | |
| Second Level | 3pc Ensuite Bath | 12' x 12' | ||
| Second Level | Loft | 10'6 x 23'2 | ||
| Basement | Other | 10'9 x 32' | ||
| Basement | Laundry Room | 5'11 x 10'7 | ||
| Basement | Bedroom | 8'6 x 13'7 | ||
| Basement | Bedroom | 8'11 x 10'2 | ||
| Basement | Other | 9'4 x 10'9 | ||
| Basement | 4pc Bathroom | 4'6 x 10'4 | ||
| Basement | Storage | 8' x 10' | ||
| Main Level | Foyer | 7'5 x 12'9 | ||
| Main Level | Kitchen | 13'5 x 13'4 | ||
| Main Level | Dining Room | 10'3 x 11' | ||
| Main Level | Living Room | 13'6 x 23'2 | ||
| Main Level | Bedroom | 9'3 x 14' | ||
| Main Level | Other | 3'2 x 6' | ||
| Main Level | 3pc Bathroom | 8' x 4'6 | ||
| Main Level | Bedroom | 9'2 x 9'3 |
https://www.realtor.ca/real-estate/28084034/1219-grand-avenue-buena-vista
Interested?
Contact us for more information
Brennan Zurowski
Broker
https://ccrealty.ca/

Po Box 158 224 Centre St
Regina Beach, Saskatchewan S0G 4C0
(306) 729-2234
https://ccrealty.ca/
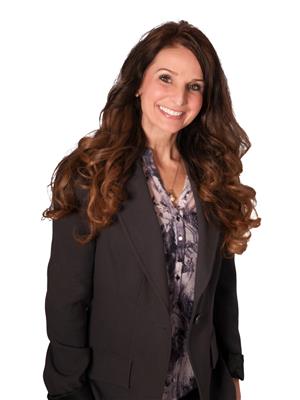
Stacey Maduck
Salesperson
(306) 525-1433
https://stacey-maduck.c21.ca/

4420 Albert Street
Regina, Saskatchewan S4S 6B4
(306) 789-1222
domerealty.c21.ca/

