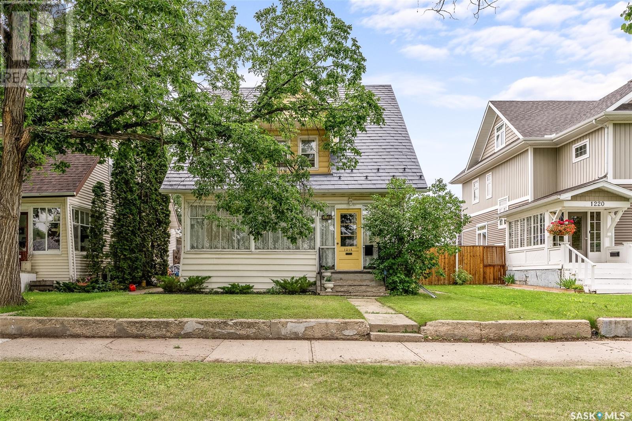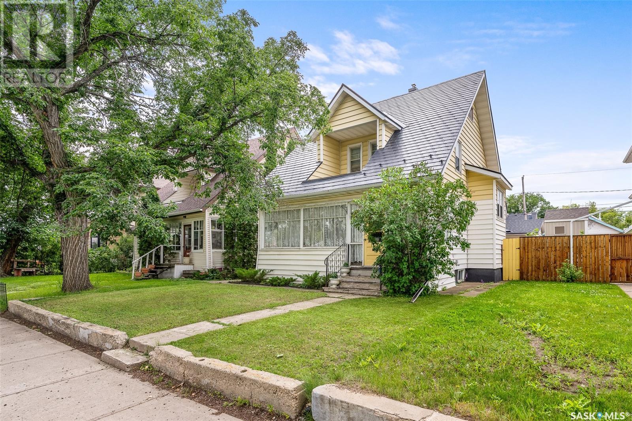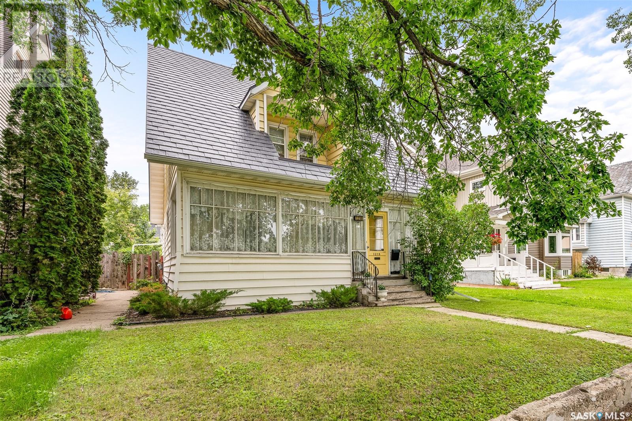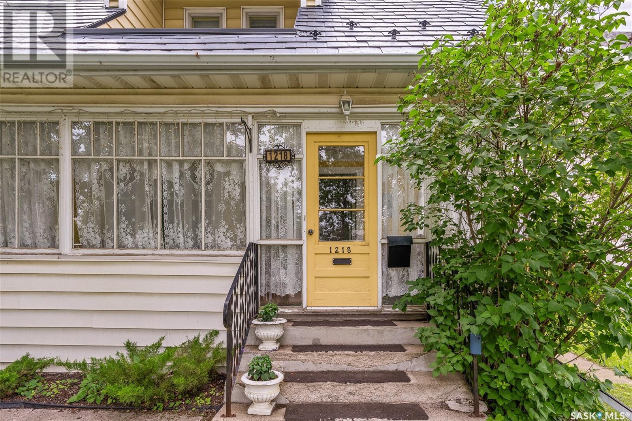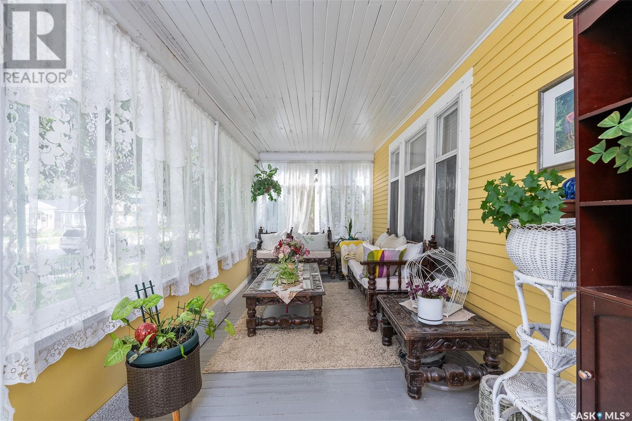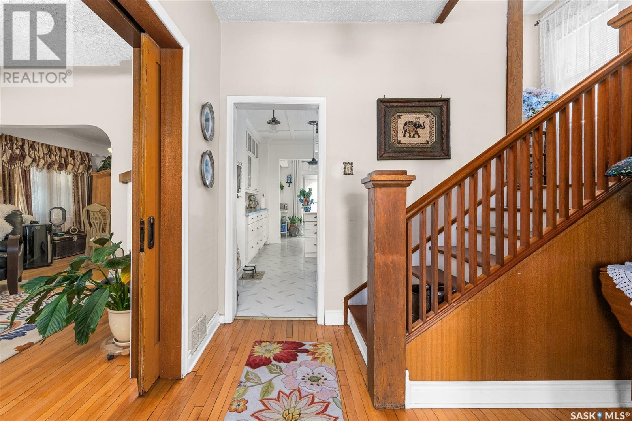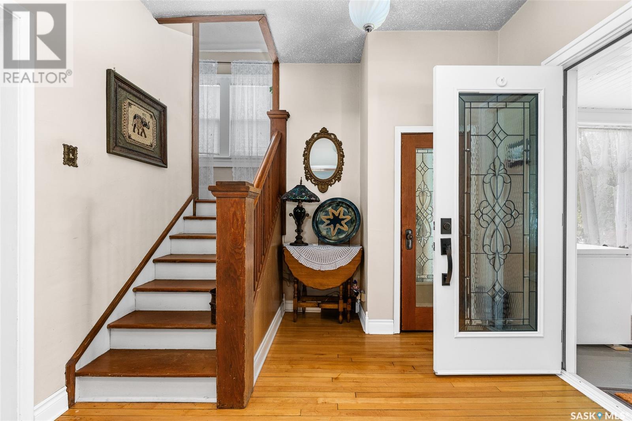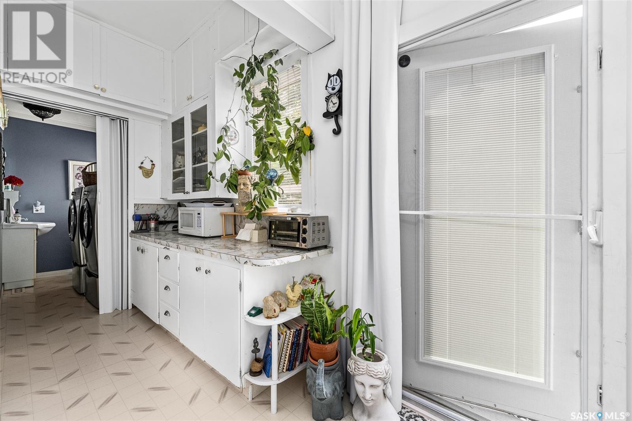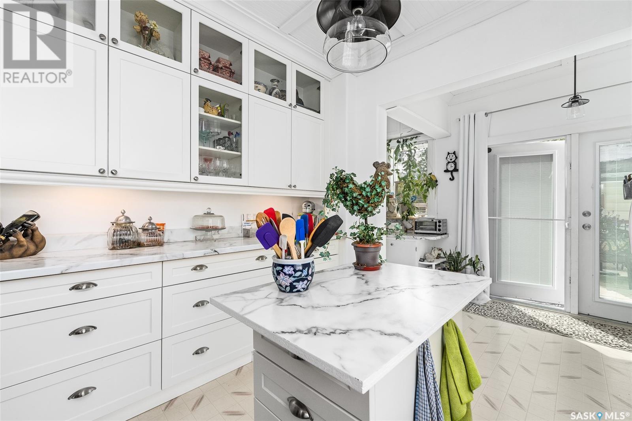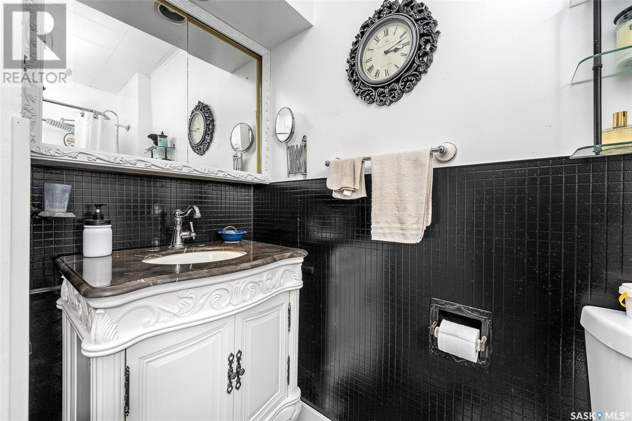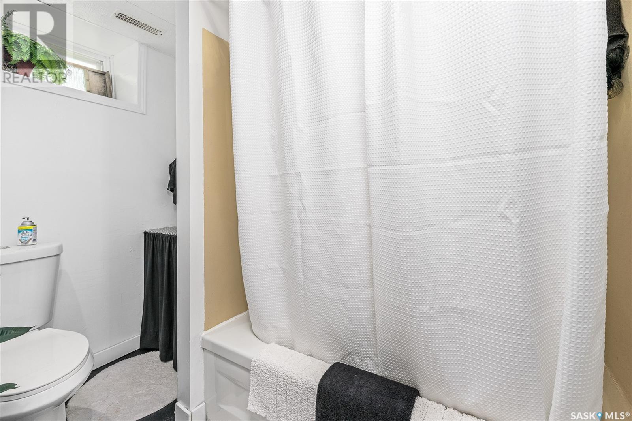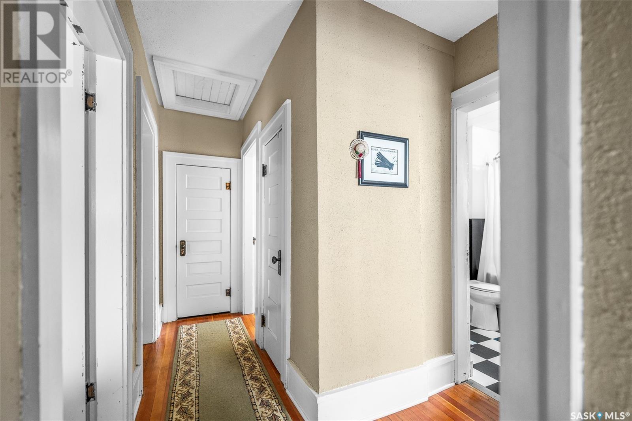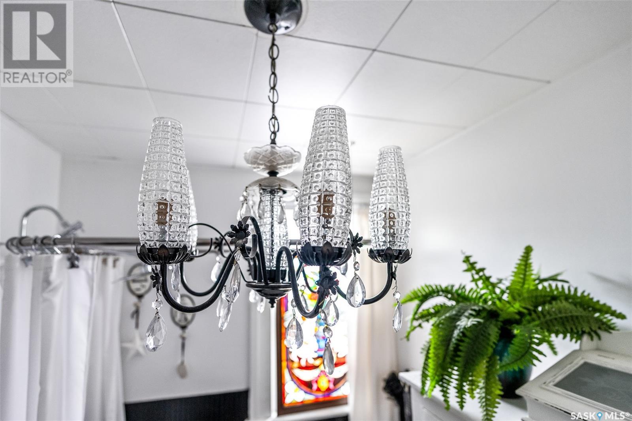1218 1st Avenue Nw Moose Jaw, Saskatchewan S6H 3N6
$324,900
IN THE AVENUES - Welcome to this excellent character home - featuring 3 bedrooms plus a den, 3 bathrooms, sun filled front veranda, spacious foyer with pocket doors leading to living room with gas fireplace. Nice size dining room. Absolutely stunning updated kitchen with an abundance of crisp white cabinetry (soft closure), tons of counter space, under counter lighting and there is even a butler pantry. Garden doors off kitchen lead to a large deck. Main floor laundry and 2pce bath complete the main floor. Upstairs we find 3 bedrooms all with walk in closets, a den/office, and a full 4pce bathroom. Lower level is developed with a large family room, another 4pce bathroom and furnace/storage room. Beautiful hardwood floors in foyer, living room, dining room and the 3 bedrooms and den on 2nd floor. Some updates include interlocking metal roofing, high eff furnace, new water and sewer lines and the updated kitchen. Fully fenced and landscaped back yard and a 18x24 garage. CALL A REALTOR TODAY TO VIEW THIS BEAUTIFUL HOME... (id:44479)
Property Details
| MLS® Number | SK002420 |
| Property Type | Single Family |
| Neigbourhood | Central MJ |
| Features | Treed, Rectangular, Sump Pump |
| Structure | Deck |
Building
| Bathroom Total | 3 |
| Bedrooms Total | 3 |
| Appliances | Washer, Refrigerator, Dishwasher, Dryer, Microwave, Window Coverings, Garage Door Opener Remote(s), Stove |
| Basement Development | Partially Finished |
| Basement Type | Partial (partially Finished) |
| Constructed Date | 1908 |
| Fireplace Fuel | Gas |
| Fireplace Present | Yes |
| Fireplace Type | Conventional |
| Heating Fuel | Natural Gas |
| Heating Type | Forced Air |
| Stories Total | 2 |
| Size Interior | 747 Sqft |
| Type | House |
Parking
| Detached Garage | |
| Parking Space(s) | 2 |
Land
| Acreage | No |
| Fence Type | Fence |
| Landscape Features | Lawn |
| Size Frontage | 35 Ft |
| Size Irregular | 35x120 |
| Size Total Text | 35x120 |
Rooms
| Level | Type | Length | Width | Dimensions |
|---|---|---|---|---|
| Second Level | Bedroom | 11 ft ,2 in | 9 ft ,10 in | 11 ft ,2 in x 9 ft ,10 in |
| Second Level | Bedroom | 9 ft ,3 in | 11 ft | 9 ft ,3 in x 11 ft |
| Second Level | Bedroom | 11 ft ,3 in | 9 ft ,10 in | 11 ft ,3 in x 9 ft ,10 in |
| Second Level | Den | 6 ft ,7 in | 11 ft | 6 ft ,7 in x 11 ft |
| Second Level | 4pc Bathroom | Measurements not available | ||
| Basement | Family Room | 9 ft | 12 ft | 9 ft x 12 ft |
| Basement | Family Room | 11 ft | 12 ft | 11 ft x 12 ft |
| Basement | 4pc Bathroom | Measurements not available | ||
| Basement | Other | Measurements not available | ||
| Main Level | Foyer | 7 ft | 8 ft ,6 in | 7 ft x 8 ft ,6 in |
| Main Level | Living Room | 13 ft ,6 in | 13 ft ,6 in | 13 ft ,6 in x 13 ft ,6 in |
| Main Level | Dining Room | 10 ft ,10 in | 11 ft ,5 in | 10 ft ,10 in x 11 ft ,5 in |
| Main Level | Kitchen | 16 ft ,3 in | 11 ft | 16 ft ,3 in x 11 ft |
| Main Level | Dining Nook | 7 ft ,4 in | 4 ft ,7 in | 7 ft ,4 in x 4 ft ,7 in |
| Main Level | 2pc Bathroom | Measurements not available | ||
| Main Level | Laundry Room | Measurements not available |
https://www.realtor.ca/real-estate/28156039/1218-1st-avenue-nw-moose-jaw-central-mj
Interested?
Contact us for more information
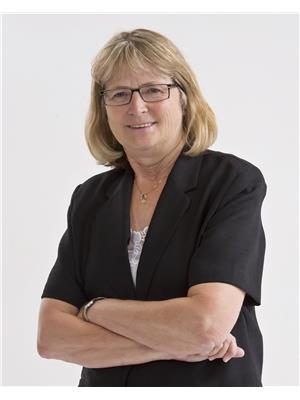
Beth Vance
Salesperson

140 Main St. N.
Moose Jaw, Saskatchewan S6H 3J7
(306) 694-5766
(306) 692-6464

