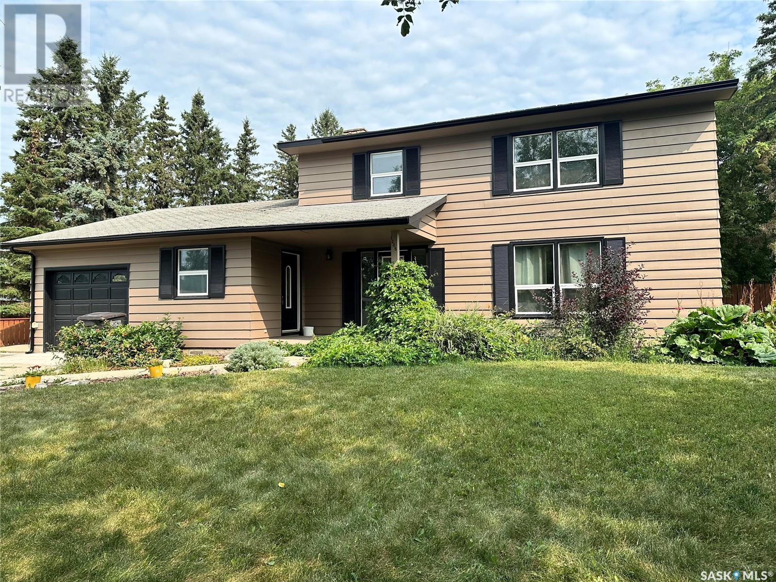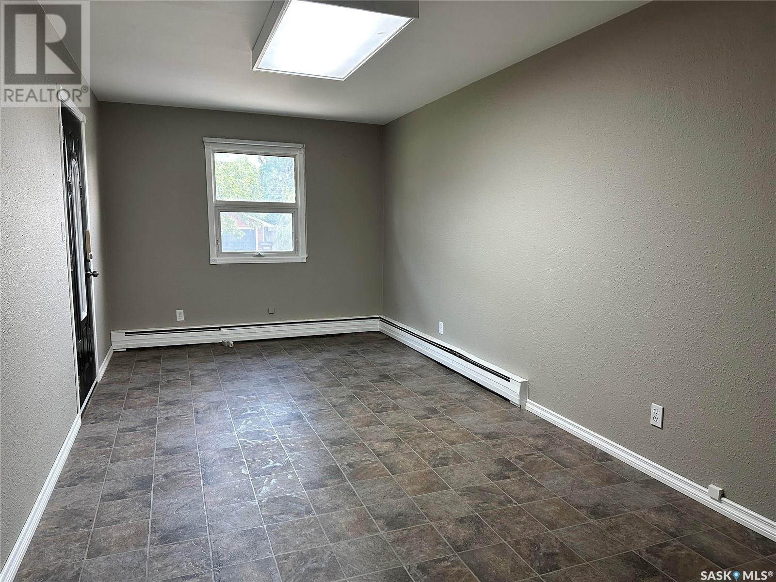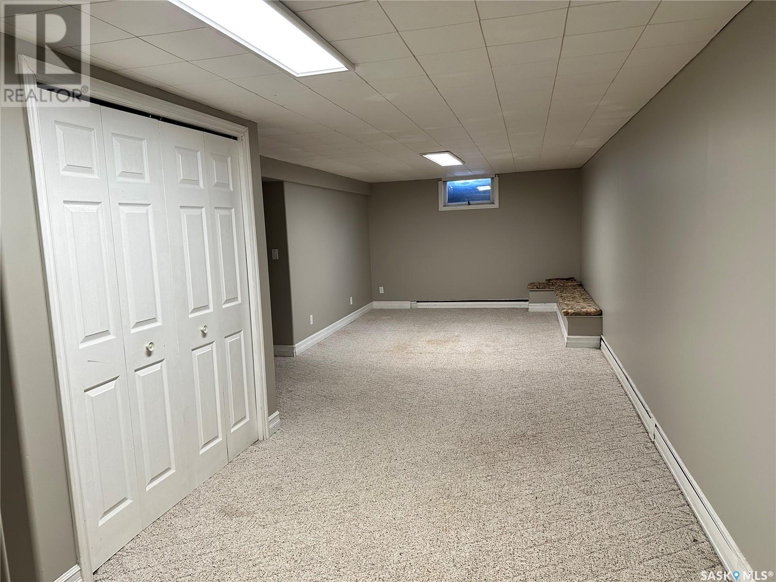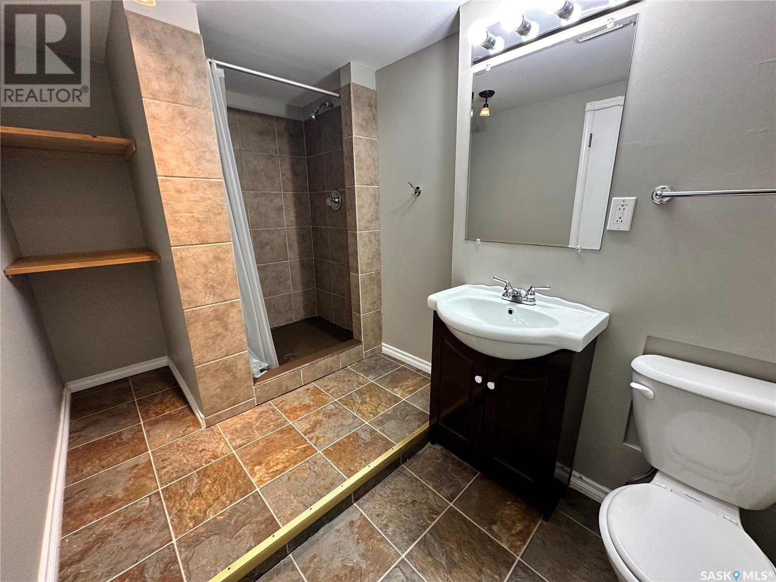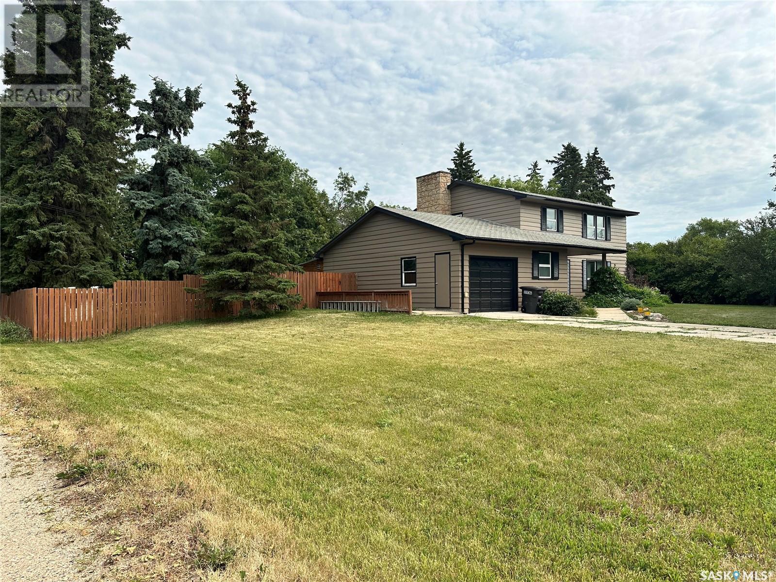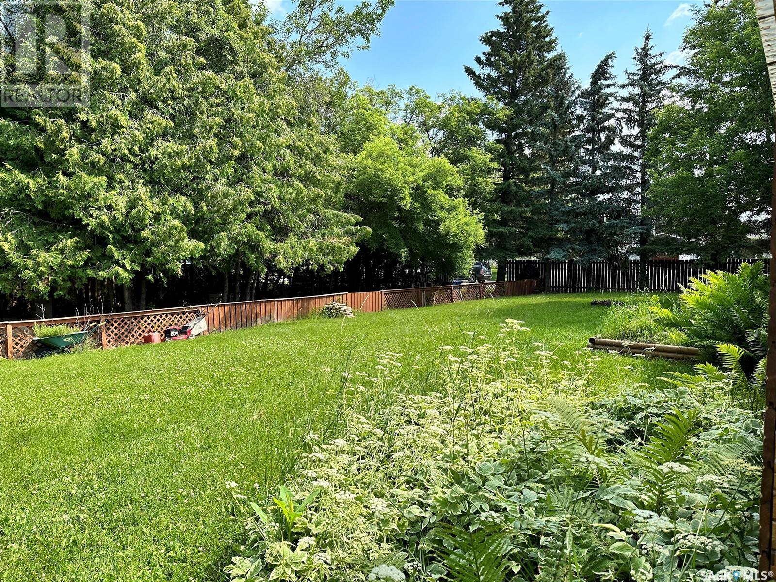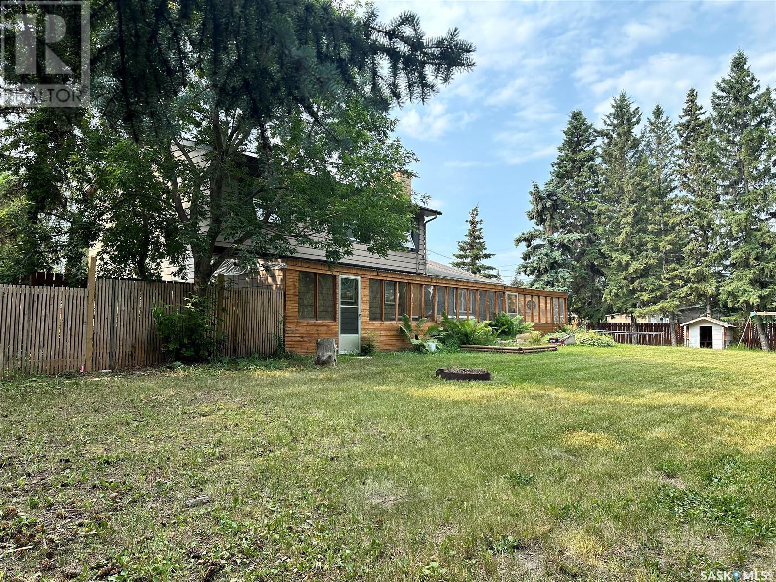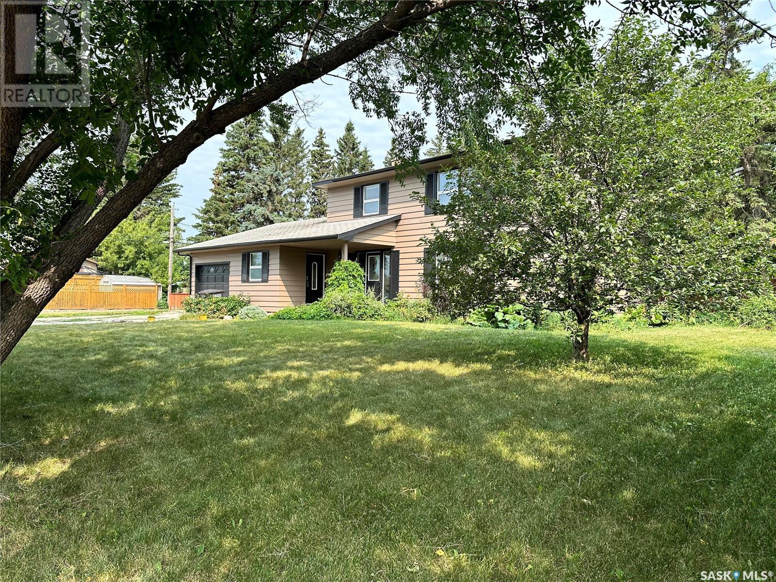1208 11th Avenue Humboldt, Saskatchewan S0K 2A0
$387,500
Welcome to your dream home in the heart of Humboldt! A meticulously crafted two-story sanctuary set upon a spacious half-acre corner lot, offering a harmonious blend of luxury & functionality. Five well appointed bedrooms, three bathrooms and multiple living areas provide ample space for both family living & entertaining guests.The journey begins with a separate front room, perfect for an office which has direct access to attached garage.A grand foyer leads into the bright open living room overlooking the front yard with mature trees & perennial foliage. Walking past the living room, the dining area has garden doors opening into the solarium. A kitchen featuring oak cabinets, a built-in design & pantry shelves for optimal organization. The island eating counter adds a sociable touch amid abundant cabinets, creating a harmonious blend of style & functionality. The family room with wood burning fireplace creates a cozy room to relax. Laundry room has 2 pc bath. Upstairs are 4 bedrooms with the primary bedroom featuring access to a luxurious 4 pc bath with jetted tub & separate shower. The basement has a rec room, 5th bedroom(does not meet current legal egress requirements), 3 pc bath & utility room. The solarium beckons with over 700 sq ft . An enchanting retreat bathed in natural light, boasting a rejuvenating hot tub, BBQ area & lounge space, this versatile oasis promises to be the heart of your home. Outside, the landscape unfolds, majestic spruce trees provide shade & privacy, supported by a privacy fence surrounding the backyard. Enjoy a peaceful morning coffee in the solarium to lively summer barbecues. Ample space for expansion, envision the addition of a detached shop with street access, offering endless possibilities. A dog run ensures that your four-legged family members can roam safely. Revitalized with a fresh interior coat of paint on main & upstairs, exterior freshly painted & new eave troughs, this residence exudes renewed vitality. Call today to view! (id:44479)
Property Details
| MLS® Number | SK959834 |
| Property Type | Single Family |
| Features | Treed, Corner Site, Sump Pump |
| Structure | Deck |
Building
| Bathroom Total | 3 |
| Bedrooms Total | 5 |
| Appliances | Washer, Refrigerator, Dishwasher, Dryer, Microwave, Play Structure, Storage Shed, Stove |
| Architectural Style | 2 Level |
| Basement Development | Finished |
| Basement Type | Partial, Crawl Space (finished) |
| Constructed Date | 1966 |
| Fireplace Fuel | Wood |
| Fireplace Present | Yes |
| Fireplace Type | Conventional |
| Heating Fuel | Natural Gas |
| Heating Type | Baseboard Heaters, Hot Water |
| Stories Total | 2 |
| Size Interior | 2000 Sqft |
| Type | House |
Parking
| Attached Garage | |
| R V | |
| Parking Space(s) | 3 |
Land
| Acreage | No |
| Fence Type | Fence |
| Landscape Features | Lawn |
| Size Frontage | 131 Ft |
| Size Irregular | 0.48 |
| Size Total | 0.48 Ac |
| Size Total Text | 0.48 Ac |
Rooms
| Level | Type | Length | Width | Dimensions |
|---|---|---|---|---|
| Second Level | Primary Bedroom | 11 ft ,6 in | 16 ft | 11 ft ,6 in x 16 ft |
| Second Level | Bedroom | 13 ft ,5 in | 10 ft | 13 ft ,5 in x 10 ft |
| Second Level | Bedroom | 10 ft | 10 ft ,3 in | 10 ft x 10 ft ,3 in |
| Second Level | Bedroom | 8 ft | 10 ft | 8 ft x 10 ft |
| Second Level | 4pc Bathroom | 7 ft ,1 in | 11 ft ,3 in | 7 ft ,1 in x 11 ft ,3 in |
| Basement | 3pc Bathroom | 6 ft ,3 in | 10 ft ,5 in | 6 ft ,3 in x 10 ft ,5 in |
| Basement | Other | 11 ft | 27 ft | 11 ft x 27 ft |
| Basement | Bedroom | 11 ft | 11 ft | 11 ft x 11 ft |
| Basement | Utility Room | x x x | ||
| Main Level | Foyer | 8 ft ,7 in | 5 ft ,4 in | 8 ft ,7 in x 5 ft ,4 in |
| Main Level | Living Room | 19 ft ,5 in | 11 ft ,3 in | 19 ft ,5 in x 11 ft ,3 in |
| Main Level | Dining Room | Measurements not available | ||
| Main Level | Kitchen | 11 ft ,3 in | 12 ft ,6 in | 11 ft ,3 in x 12 ft ,6 in |
| Main Level | Family Room | 11 ft ,4 in | 18 ft ,1 in | 11 ft ,4 in x 18 ft ,1 in |
| Main Level | Office | 9 ft ,7 in | 19 ft ,4 in | 9 ft ,7 in x 19 ft ,4 in |
| Main Level | Laundry Room | 6 ft ,6 in | 7 ft ,5 in | 6 ft ,6 in x 7 ft ,5 in |
https://www.realtor.ca/real-estate/26558341/1208-11th-avenue-humboldt
Interested?
Contact us for more information
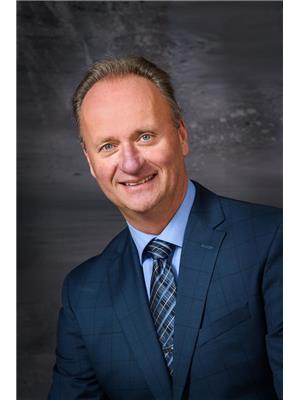
Dan Torwalt
Salesperson
https://www.torwalthomes.com/
638 10th Street Box 3040
Humboldt, Saskatchewan S0K 2A0
(306) 682-3996
https://century21fusion.ca/humboldt
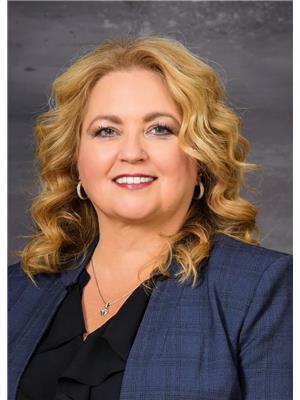
Cheryl Torwalt
Branch Manager
www.torwalthomes.com/
https://www.facebook.com/cheryltorwaltcentury21fusion/
638 10th Street Box 3040
Humboldt, Saskatchewan S0K 2A0
(306) 682-3996
https://century21fusion.ca/humboldt

