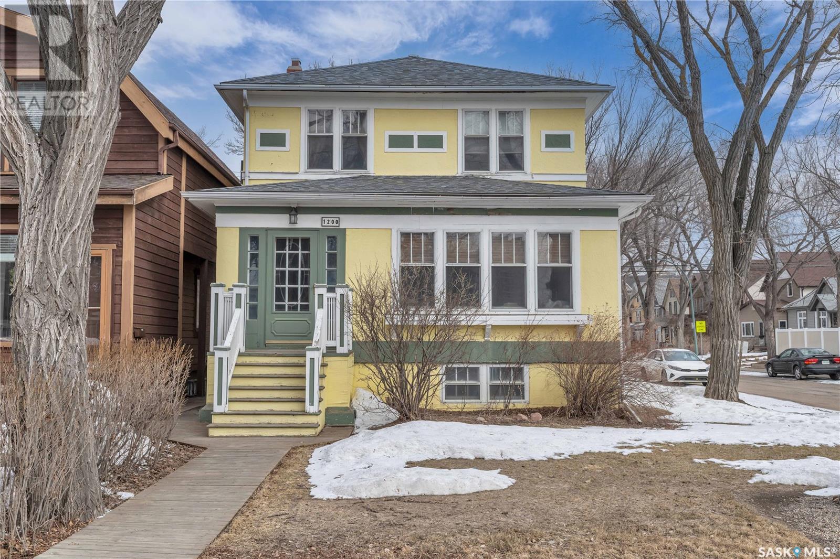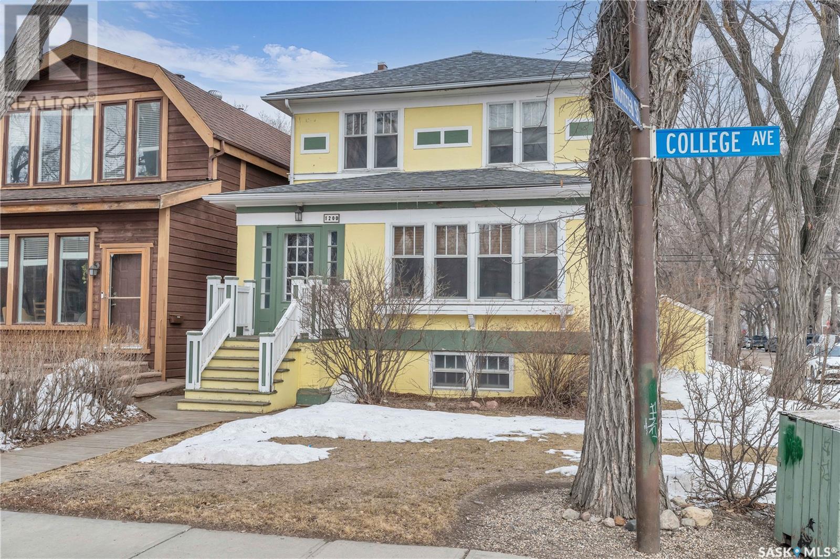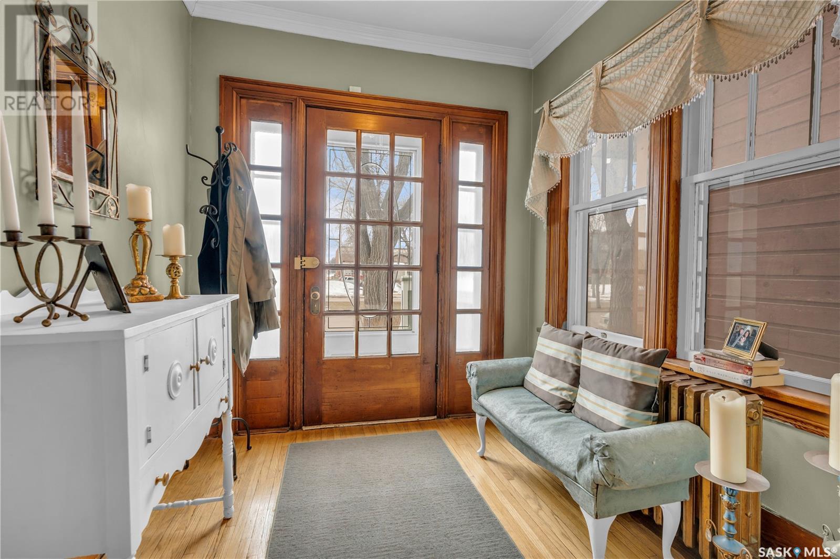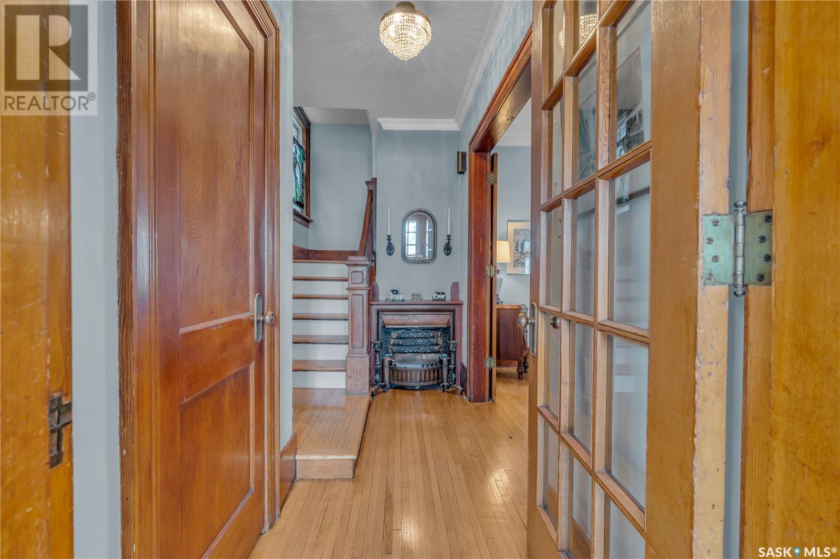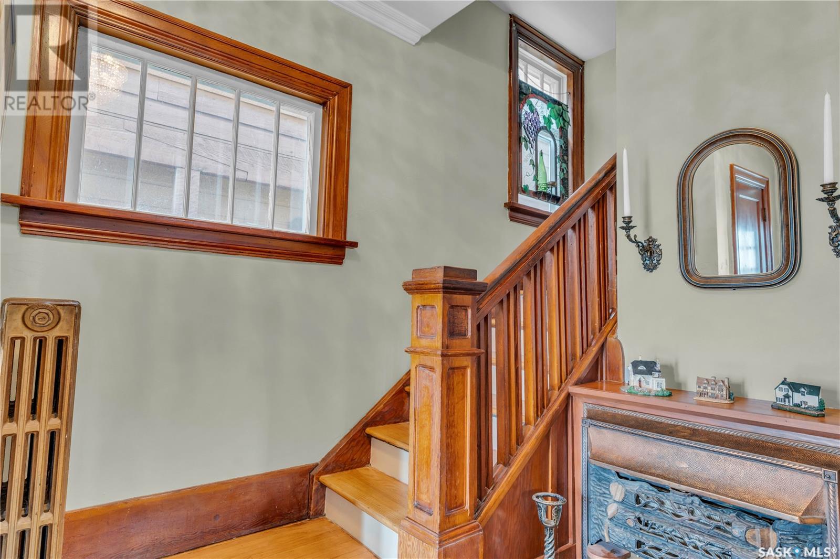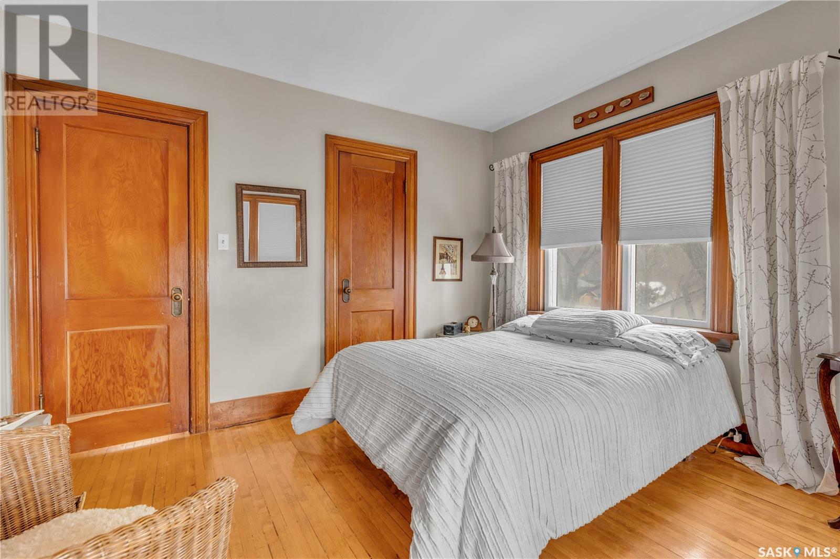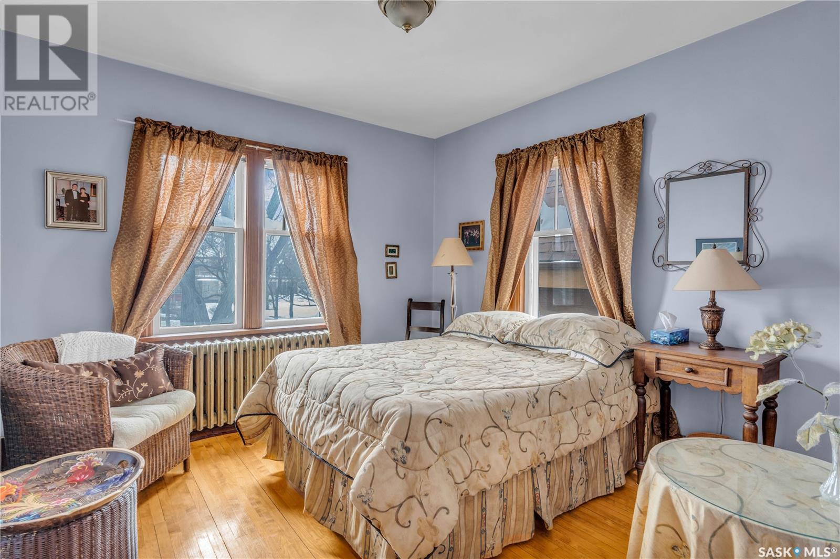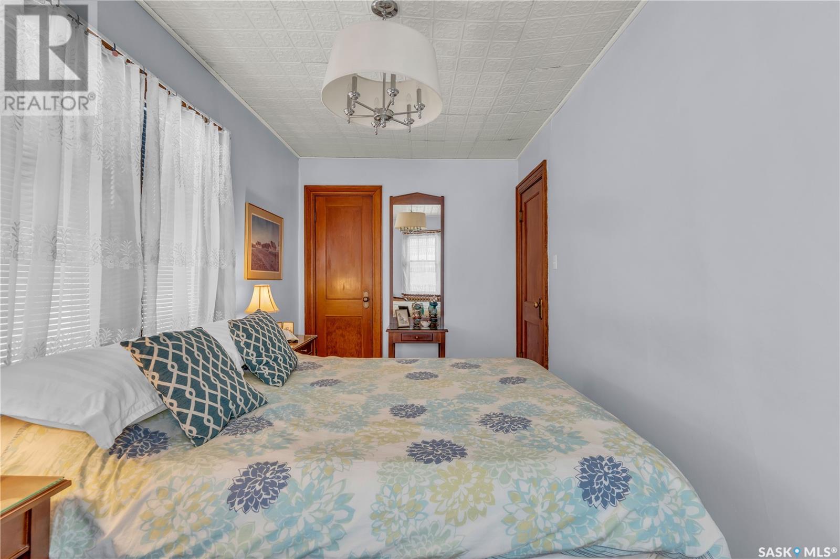1200 College Avenue Regina, Saskatchewan S4P 1A9
$309,000
Charming two storey character home located in the General Hospital neighbourhood. As you enter the home you will be greeted by a large foyer perfect for welcoming guests. As you continue you will notice the main floor offers 9 foot ceilings and hardwood flooring throughout. The cozy living room has built in cabinetry and is completed by a gas fireplace. Front sunroom offers an abundance of windows allowing plenty of natural light to shine in. The dining room is the perfect entertaining space. Included with the house is the beautiful custom built large wood dining room table and chairs, along with the buffet. The kitchen offers white shaker cabinets and a tile backsplash. All appliances are included. Upstairs you will find 4 comfortably sized bedrooms and a 4 piece bathroom. The one upstairs bedroom that is currently being used as an office provides a large wardrobe that is also included. Basement boasts large windows providing tons of natural light, a large recreation room, and a 2 piece bathroom. Laundry is located in utility room. There is also roughed in plumbing that could potentially be used to add a sink or wet bar. Backyard provides a large wood deck off the back door which is the perfect space for summer gatherings. Plenty of greenery, a shed for additional storage and a gravel drive big enough to park 4 vehicles. This property is centrally located close to Schools, Downtown Regina, Wascana Park and The General Hospital. Easy access to public transport. Additional features include: Newer shingles (2024), natural gas BBQ included and potential opportunity to rent back parking spaces to hospital employees. (id:44479)
Property Details
| MLS® Number | SK000442 |
| Property Type | Single Family |
| Neigbourhood | General Hospital |
| Features | Treed |
| Structure | Deck |
Building
| Bathroom Total | 2 |
| Bedrooms Total | 4 |
| Appliances | Washer, Refrigerator, Dishwasher, Dryer, Microwave, Window Coverings, Storage Shed, Stove |
| Architectural Style | 2 Level |
| Basement Development | Partially Finished |
| Basement Type | Full (partially Finished) |
| Constructed Date | 1929 |
| Fireplace Fuel | Gas |
| Fireplace Present | Yes |
| Fireplace Type | Conventional |
| Heating Type | Hot Water |
| Stories Total | 2 |
| Size Interior | 1607 Sqft |
| Type | House |
Parking
| None | |
| Gravel | |
| Parking Space(s) | 4 |
Land
| Acreage | No |
| Landscape Features | Lawn |
| Size Irregular | 3510.00 |
| Size Total | 3510 Sqft |
| Size Total Text | 3510 Sqft |
Rooms
| Level | Type | Length | Width | Dimensions |
|---|---|---|---|---|
| Second Level | Bedroom | 11 ft ,10 in | 10 ft ,10 in | 11 ft ,10 in x 10 ft ,10 in |
| Second Level | Bedroom | 15 ft ,5 in | 7 ft ,7 in | 15 ft ,5 in x 7 ft ,7 in |
| Second Level | Bedroom | 12 ft ,2 in | 8 ft ,6 in | 12 ft ,2 in x 8 ft ,6 in |
| Second Level | Bedroom | 10 ft ,6 in | 10 ft ,10 in | 10 ft ,6 in x 10 ft ,10 in |
| Second Level | 4pc Bathroom | Measurements not available | ||
| Basement | 2pc Bathroom | Measurements not available | ||
| Basement | Other | Measurements not available | ||
| Basement | Other | Measurements not available | ||
| Main Level | Living Room | 15 ft ,5 in | 12 ft ,10 in | 15 ft ,5 in x 12 ft ,10 in |
| Main Level | Kitchen | 12 ft ,2 in | 10 ft ,2 in | 12 ft ,2 in x 10 ft ,2 in |
| Main Level | Dining Room | 15 ft ,1 in | 12 ft ,6 in | 15 ft ,1 in x 12 ft ,6 in |
| Main Level | Sunroom | 14 ft ,5 in | 7 ft ,7 in | 14 ft ,5 in x 7 ft ,7 in |
| Main Level | Foyer | Measurements not available |
https://www.realtor.ca/real-estate/28107451/1200-college-avenue-regina-general-hospital
Interested?
Contact us for more information

Katie Ripplinger
Salesperson

1362 Lorne Street
Regina, Saskatchewan S4R 2K1
(306) 779-3000
(306) 779-3001
www.realtyexecutivesdiversified.com/

Dale Ripplinger
Branch Manager
https://www.daleripplinger.com/

315 Victoria Avenue
Regina, Saskatchewan S4N 0P5
(306) 775-5555
(306) 775-0698

