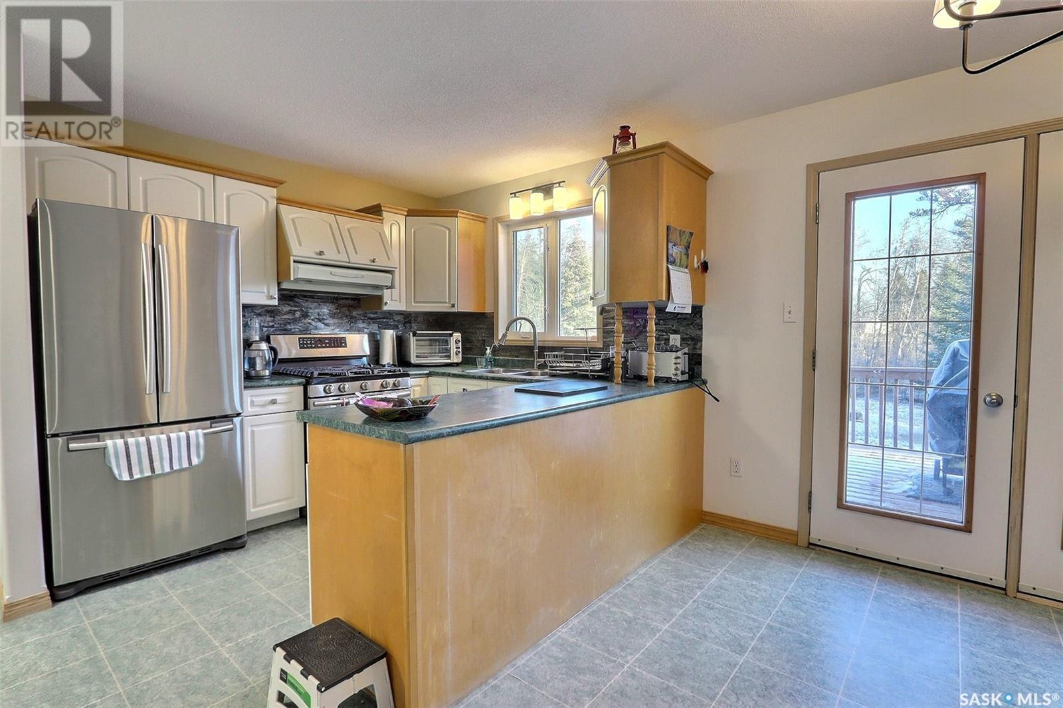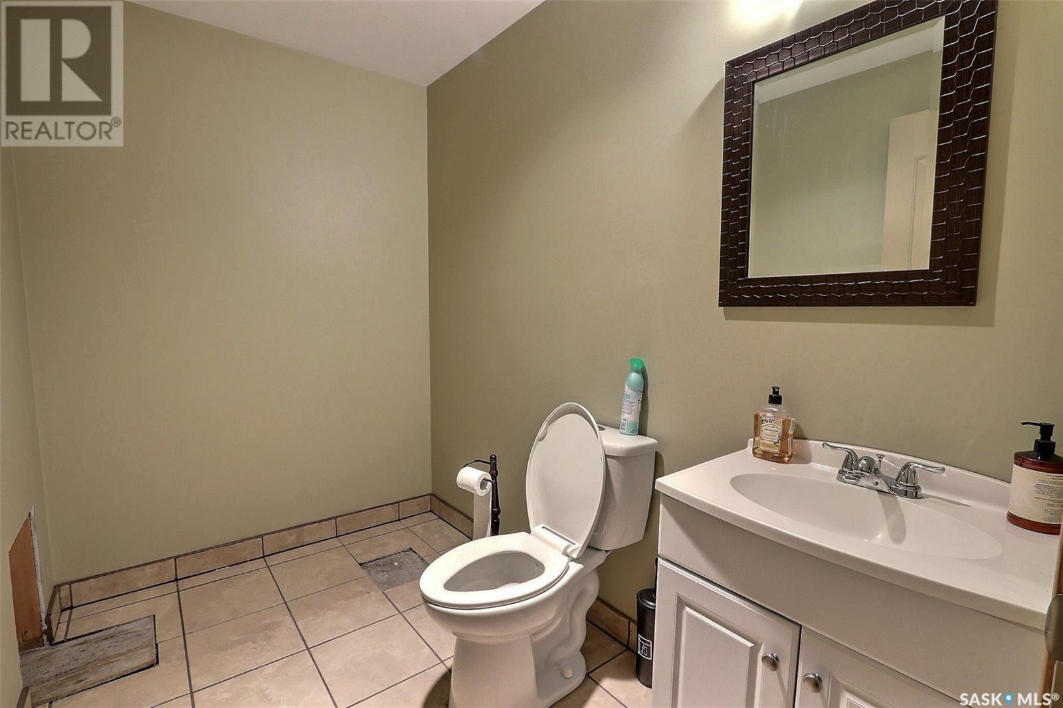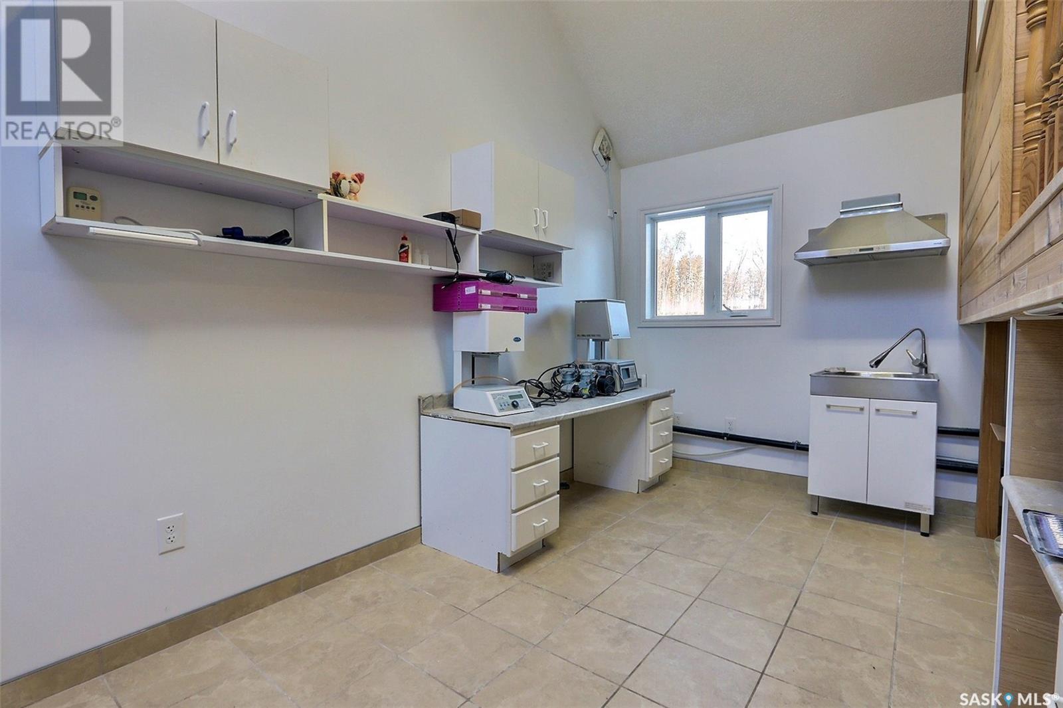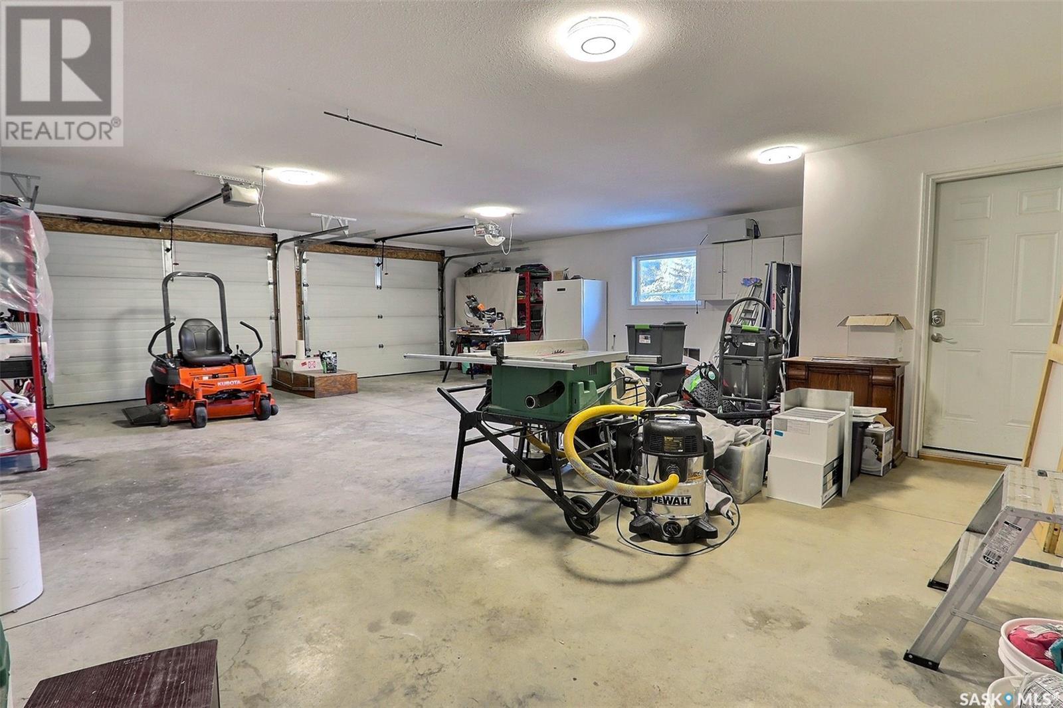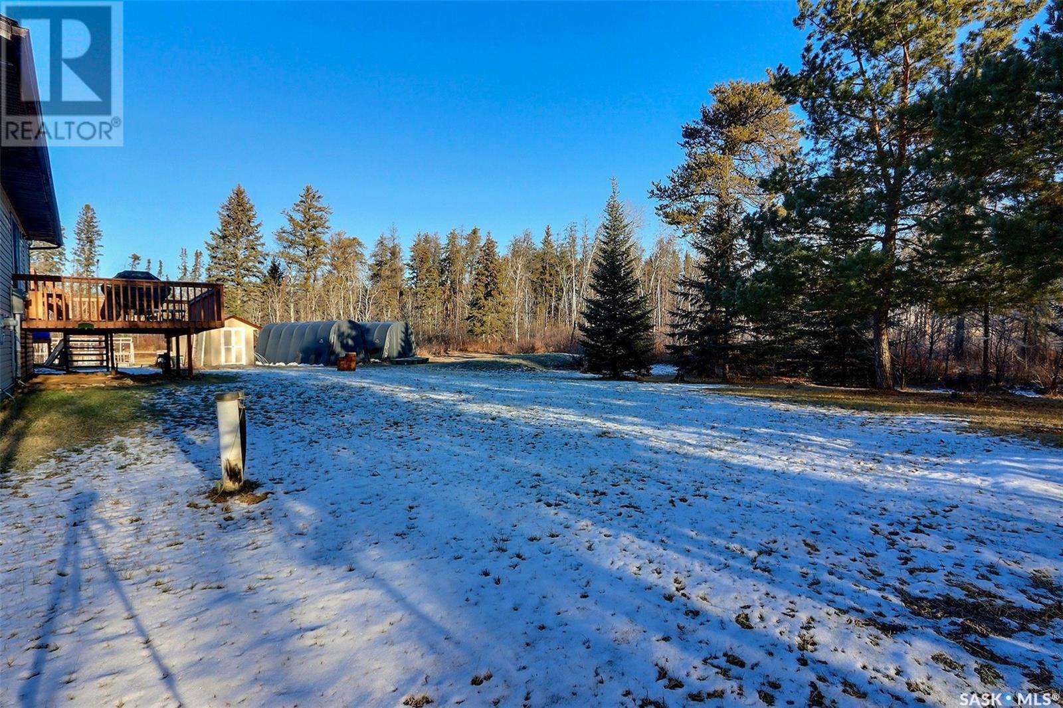120 Birch Lane Prince Albert, Saskatchewan S0J 1C0
$449,900
Welcome to this unique 4 bedroom, 3 bathroom home nestled in 4.98 acres of private mature vegetation. Less than 10 minutes from Prince Albert and built in 1997, this 1,292 sq/ft home offers plenty of space for a growing family. Starting on the main, you'll find the kitchen/dining combo with access to the back deck overlooking the beautiful yard, 3 sizeable bedrooms and 2 bathrooms including the primary with a 3 piece ensuite. The basement offers a spacious rec room, bedroom, 2 piece bathroom, laundry and utility room. Storage is no issue with ample space in the garage as well as a loft area above the garage with plumbing and separate access. A few notable features include new shingles (2023), a dog run, new hot water heater and water softener (2024), 1200 gallon septic tank, 46 ft sandpoint well, and central vac. If you're a growing family looking for acreage living within city limits, this one's for you! (id:44479)
Property Details
| MLS® Number | SK988288 |
| Property Type | Single Family |
| Neigbourhood | North East PA |
| Community Features | School Bus |
| Features | Acreage, Treed, Irregular Lot Size |
| Structure | Deck |
Building
| Bathroom Total | 3 |
| Bedrooms Total | 4 |
| Appliances | Washer, Refrigerator, Dishwasher, Dryer, Window Coverings, Storage Shed, Stove |
| Architectural Style | Raised Bungalow |
| Basement Development | Finished |
| Basement Type | Full (finished) |
| Constructed Date | 1997 |
| Fireplace Fuel | Wood |
| Fireplace Present | Yes |
| Fireplace Type | Conventional |
| Heating Fuel | Natural Gas |
| Heating Type | Forced Air |
| Stories Total | 1 |
| Size Interior | 1292 Sqft |
| Type | House |
Parking
| Attached Garage | |
| Gravel | |
| Heated Garage | |
| Parking Space(s) | 10 |
Land
| Acreage | Yes |
| Fence Type | Fence |
| Landscape Features | Lawn, Garden Area |
| Size Frontage | 545 Ft ,7 In |
| Size Irregular | 4.98 |
| Size Total | 4.98 Ac |
| Size Total Text | 4.98 Ac |
Rooms
| Level | Type | Length | Width | Dimensions |
|---|---|---|---|---|
| Basement | Bedroom | 16'9 x 11'4 | ||
| Basement | Utility Room | 8'3 x 6'1 | ||
| Basement | 2pc Bathroom | 8'2 x 5'3 | ||
| Basement | Laundry Room | 15'3 x 7'5 | ||
| Basement | Other | 25'2 x 18'11 | ||
| Main Level | Foyer | 17'5 x 11'9 | ||
| Main Level | Storage | 5'4 x 4'0 | ||
| Main Level | Kitchen | 15'0 x 9'0 | ||
| Main Level | Dining Room | 11'10 x 9'6 | ||
| Main Level | Living Room | 17'8 x 11'6 | ||
| Main Level | 4pc Bathroom | 8'0 x 6'4 | ||
| Main Level | Bedroom | 9'11 x 8'0 | ||
| Main Level | Bedroom | 9'7 x 9'1 | ||
| Main Level | Primary Bedroom | 12'3 x 11'8 | ||
| Main Level | 3pc Ensuite Bath | 8'8 x 4'11 | ||
| Loft | Loft | 12'11 x 11'9 |
https://www.realtor.ca/real-estate/27662525/120-birch-lane-prince-albert-north-east-pa
Interested?
Contact us for more information

Jesse Honch
Salesperson
(306) 764-3144

151 - 15th Street East
Prince Albert, Saskatchewan S6V 1G1
(306) 652-2882
(306) 764-3144







