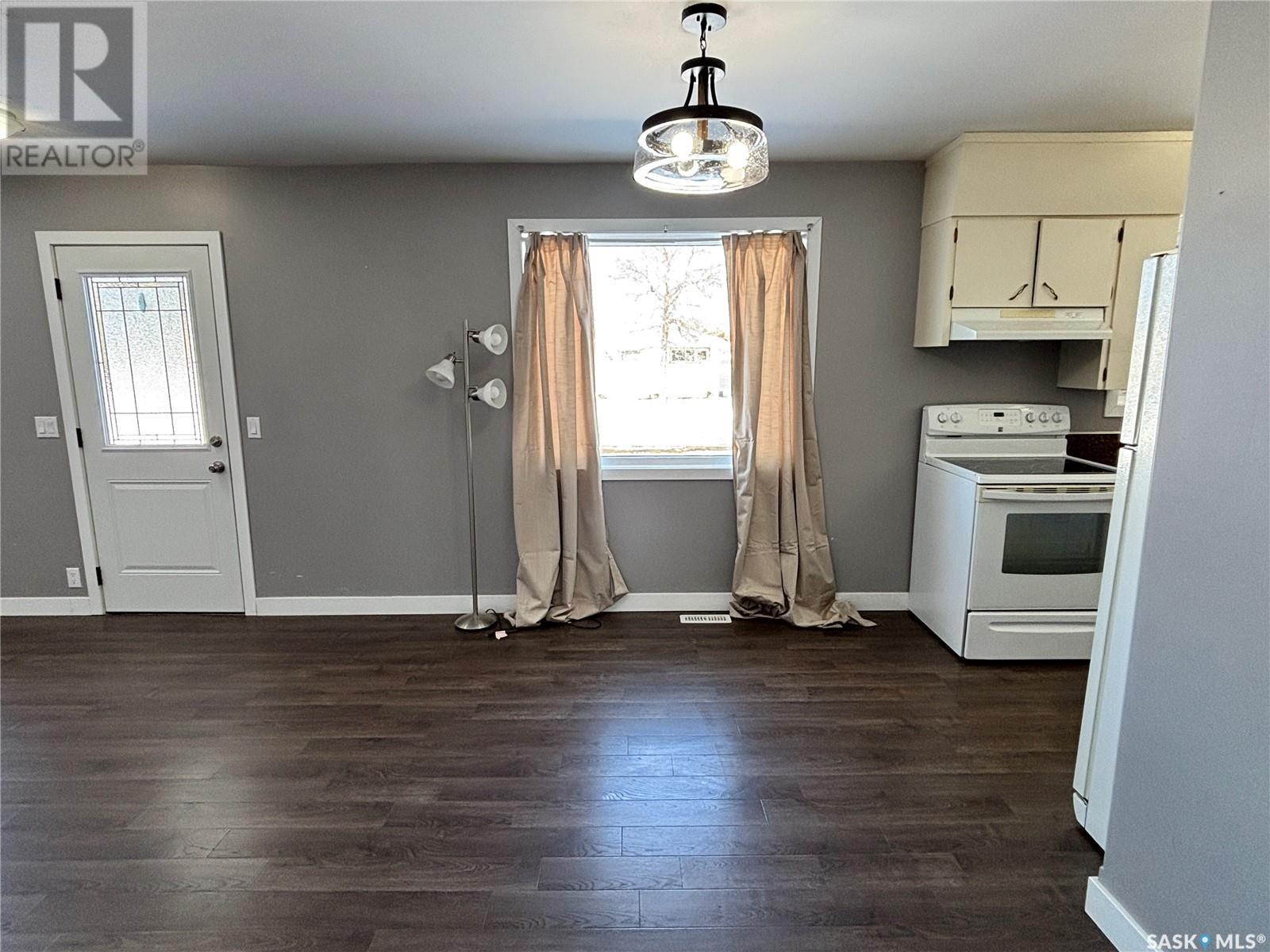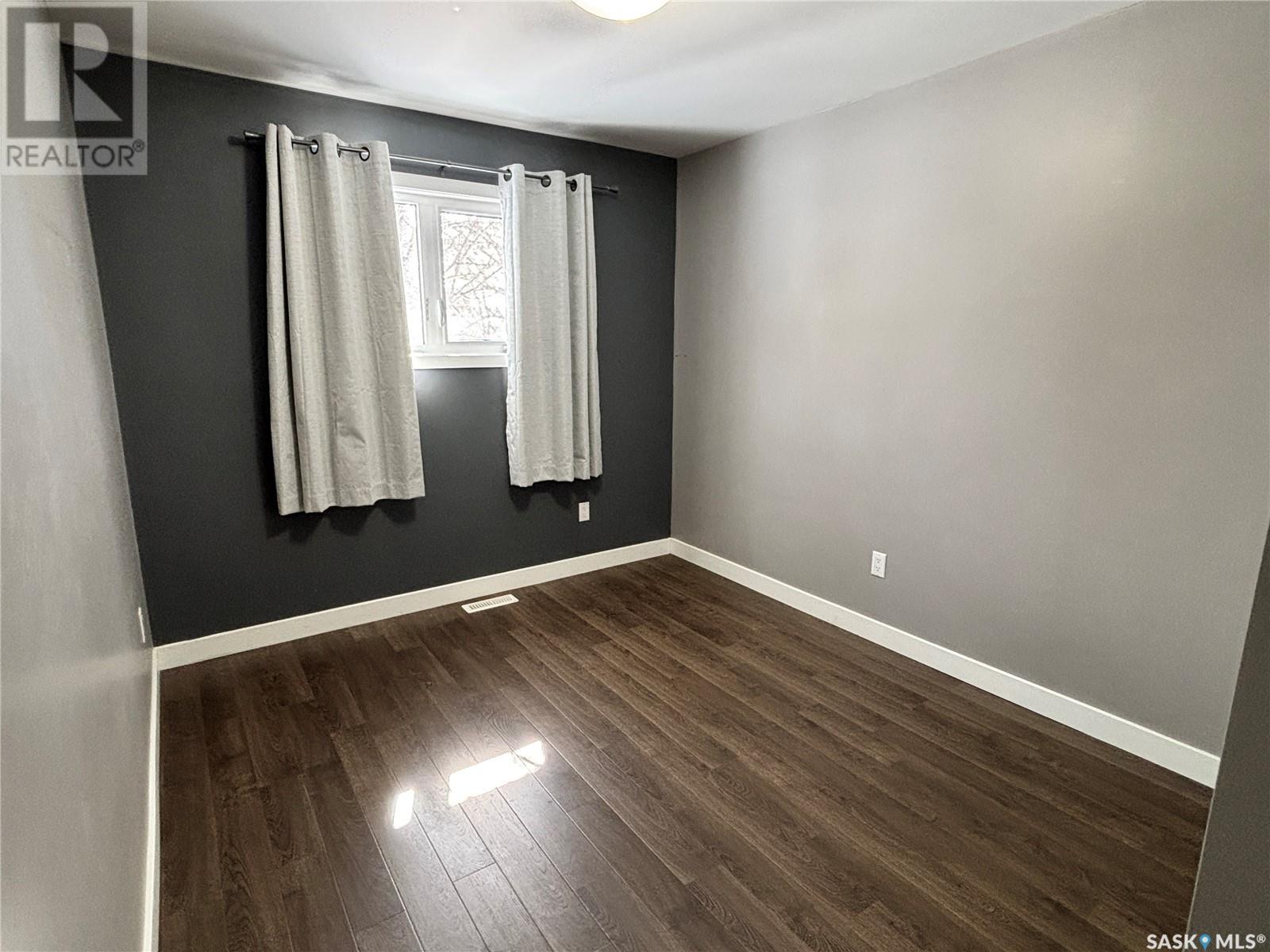12 King Crescent Humboldt, Saskatchewan S0K 2A0
$255,000
Welcome to this beautifully updated 1,020 sq ft bungalow nestled in a quiet, family-friendly neighborhood in Humboldt. This home features an open and airy main floor layout, filled with natural light from large windows throughout. The spacious living room boasts a picture window that overlooks the front yard, creating a warm and inviting space to relax or entertain. The functional U-shaped kitchen flows seamlessly into the dining and living areas—perfect for everyday living and hosting. New laminate flooring runs throughout the main level, adding a modern touch to the home. You’ll find three good sized bedrooms and a refreshed 4-piece bathroom, completing the main floor with comfort and style. Downstairs, the basement offers an open canvas with laundry and utilities already in place—ideal for adding a fourth bedroom, a rec room, or extra storage to suit your needs. Located just a short walk from the Public Elementary School and minutes from the golf course, this home combines convenience, comfort, and potential. Don’t miss your chance to own this gem in a great community! (id:44479)
Property Details
| MLS® Number | SK001744 |
| Property Type | Single Family |
| Features | Treed, Rectangular |
Building
| Bathroom Total | 1 |
| Bedrooms Total | 3 |
| Appliances | Washer, Refrigerator, Dryer, Hood Fan, Storage Shed, Stove |
| Architectural Style | Bungalow |
| Basement Development | Unfinished |
| Basement Type | Full (unfinished) |
| Constructed Date | 1965 |
| Cooling Type | Central Air Conditioning |
| Heating Fuel | Natural Gas |
| Heating Type | Forced Air |
| Stories Total | 1 |
| Size Interior | 1020 Sqft |
| Type | House |
Parking
| None | |
| Parking Space(s) | 1 |
Land
| Acreage | No |
| Fence Type | Partially Fenced |
| Landscape Features | Lawn |
| Size Frontage | 56 Ft |
| Size Irregular | 56x101 |
| Size Total Text | 56x101 |
Rooms
| Level | Type | Length | Width | Dimensions |
|---|---|---|---|---|
| Basement | Other | 38 ft ,11 in | 24 ft ,6 in | 38 ft ,11 in x 24 ft ,6 in |
| Main Level | Kitchen | 8 ft ,6 in | 10 ft ,6 in | 8 ft ,6 in x 10 ft ,6 in |
| Main Level | Living Room | 11 ft ,11 in | 28 ft ,5 in | 11 ft ,11 in x 28 ft ,5 in |
| Main Level | Bedroom | 12 ft ,11 in | 9 ft ,1 in | 12 ft ,11 in x 9 ft ,1 in |
| Main Level | Bedroom | 9 ft ,5 in | 9 ft ,1 in | 9 ft ,5 in x 9 ft ,1 in |
| Main Level | Bedroom | 12 ft ,11 in | 9 ft ,2 in | 12 ft ,11 in x 9 ft ,2 in |
| Main Level | 4pc Bathroom | 9 ft ,5 in | 7 ft ,1 in | 9 ft ,5 in x 7 ft ,1 in |
https://www.realtor.ca/real-estate/28119119/12-king-crescent-humboldt
Interested?
Contact us for more information
Ashlee Amendt
Salesperson
639 Main Street
Humboldt, Saskatchewan S0K 2A0
(306) 682-5061
(306) 682-5063


































