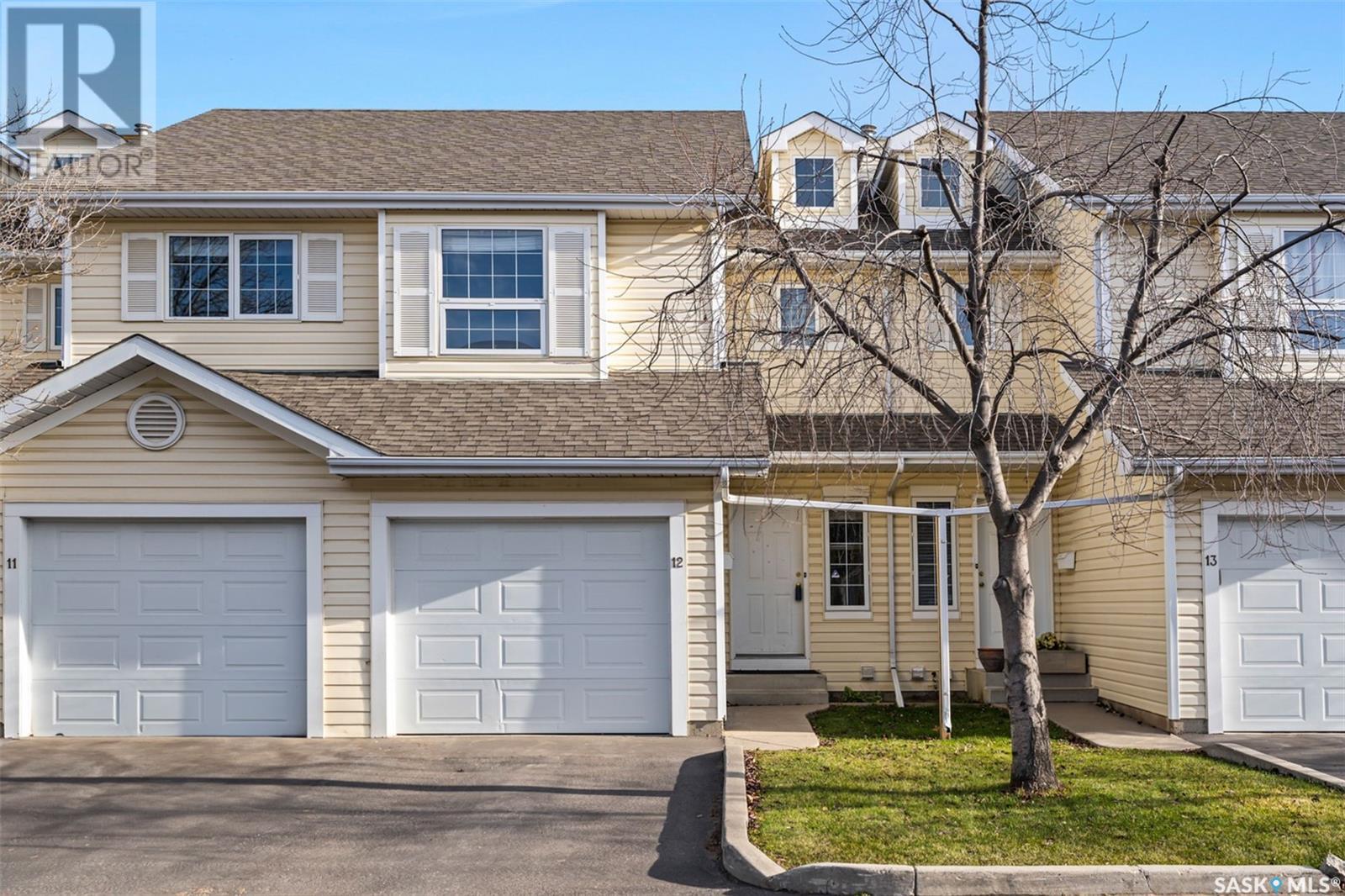12 207 Keevil Way Saskatoon, Saskatchewan S7N 4R3
$312,880Maintenance,
$387 Monthly
Maintenance,
$387 MonthlyWelcome to #12-207 Keevil Way, a beautifully finished townhouse in a peaceful location in the core of Erindale. Within walking distance to two high schools (St. Joseph High School and Centennial Collegiate), two elementary schools (Dr. John G. Egnatoff School and Catholic Father Robinson school) and University Heights shopping complex. Quiet unit 1215 sq.ft 3 bedrooms plus 2 baths. The main floor features laminate flooring and open concept heritage kitchen with backsplash, ample storage and movable island ; living space with large windows bring in natural lights; good sized dining with door to patio & green space. The upper level offers three good-sized bedrooms, and a cheater door from the master bedroom to the main bathroom. The basement is developed with open family entertaining space and access to the laundry room/storage area. The garage is attached with direct entry. Other notable features include central AC, newer water heater (2020). Shows well. Call to view today! (id:44479)
Property Details
| MLS® Number | SK987958 |
| Property Type | Single Family |
| Neigbourhood | Erindale |
| Community Features | Pets Allowed With Restrictions |
| Structure | Patio(s) |
Building
| Bathroom Total | 2 |
| Bedrooms Total | 3 |
| Appliances | Washer, Refrigerator, Dishwasher, Dryer, Window Coverings, Garage Door Opener Remote(s), Hood Fan, Stove |
| Architectural Style | 2 Level |
| Basement Development | Finished |
| Basement Type | Full (finished) |
| Constructed Date | 1998 |
| Cooling Type | Central Air Conditioning |
| Heating Fuel | Natural Gas |
| Heating Type | Forced Air |
| Stories Total | 2 |
| Size Interior | 1215 Sqft |
| Type | Row / Townhouse |
Parking
| Attached Garage | |
| Surfaced | 1 |
| Parking Space(s) | 2 |
Land
| Acreage | No |
| Landscape Features | Lawn |
Rooms
| Level | Type | Length | Width | Dimensions |
|---|---|---|---|---|
| Second Level | Primary Bedroom | 10 ft ,10 in | 12 ft ,3 in | 10 ft ,10 in x 12 ft ,3 in |
| Second Level | Bedroom | 8 ft ,10 in | 12 ft | 8 ft ,10 in x 12 ft |
| Second Level | Bedroom | 8 ft ,10 in | 13 ft ,8 in | 8 ft ,10 in x 13 ft ,8 in |
| Second Level | 4pc Bathroom | Measurements not available | ||
| Basement | Family Room | 18 ft ,2 in | 15 ft ,8 in | 18 ft ,2 in x 15 ft ,8 in |
| Basement | Utility Room | Measurements not available | ||
| Main Level | Living Room | 8 ft ,7 in | 15 ft ,5 in | 8 ft ,7 in x 15 ft ,5 in |
| Main Level | Kitchen | 8 ft ,8 in | 9 ft ,8 in | 8 ft ,8 in x 9 ft ,8 in |
| Main Level | Dining Room | 8 ft ,8 in | 5 ft ,6 in | 8 ft ,8 in x 5 ft ,6 in |
| Main Level | 2pc Bathroom | Measurements not available |
https://www.realtor.ca/real-estate/27650250/12-207-keevil-way-saskatoon-erindale
Interested?
Contact us for more information

Gary Gai Realty P.c. Ltd.
Salesperson

120-1202 Emerson Avenue
Saskatoon, Saskatchewan S7H 2X1
(306) 477-0111
(306) 477-2228

Dominic Parent
Salesperson
hallmarkrealty.ca/

120-1202 Emerson Avenue
Saskatoon, Saskatchewan S7H 2X1
(306) 477-0111
(306) 477-2228































