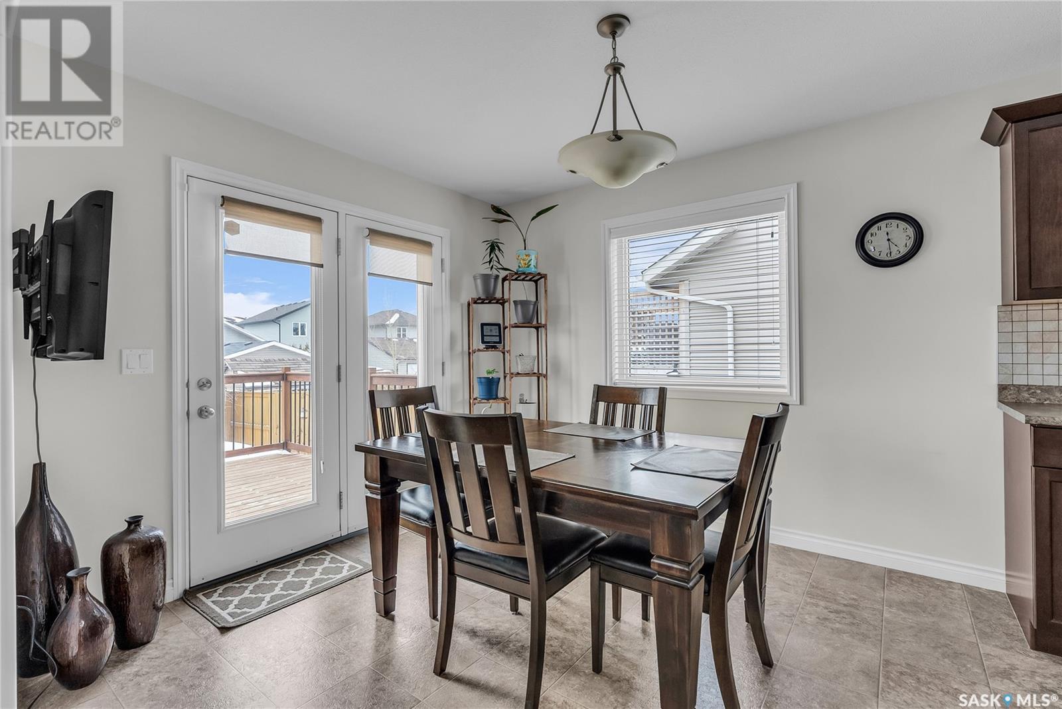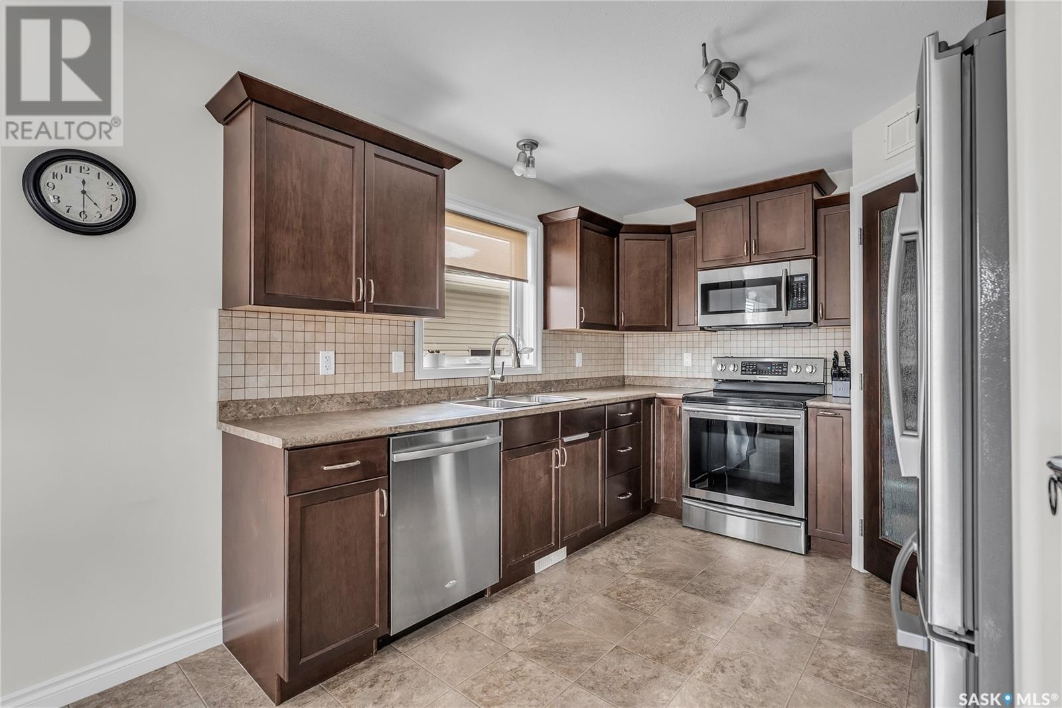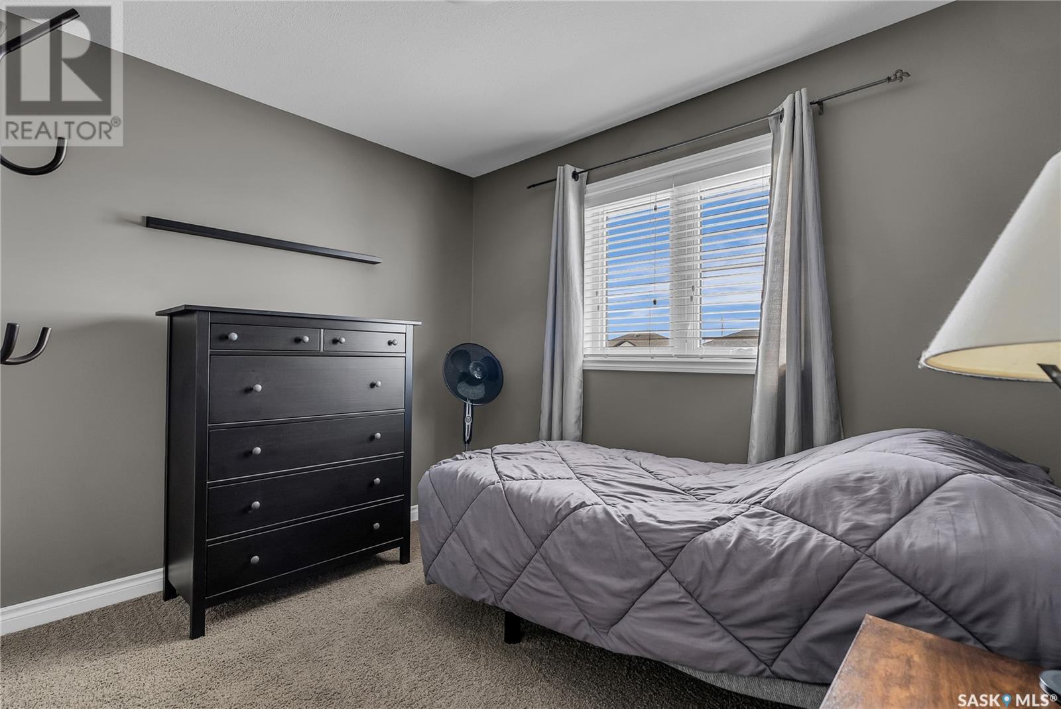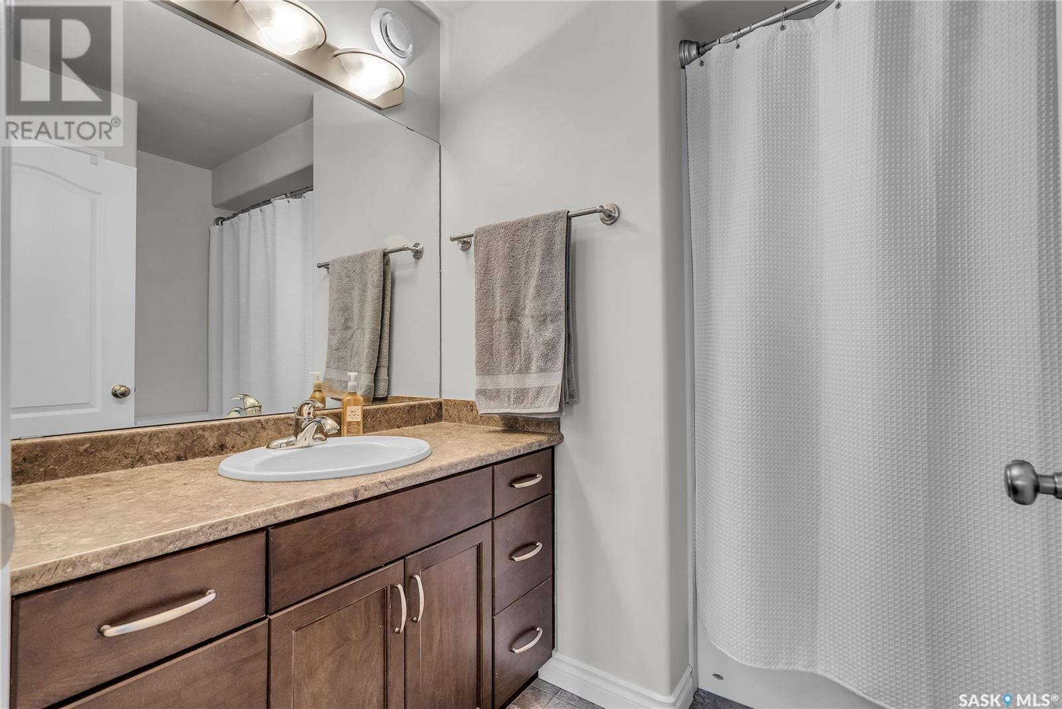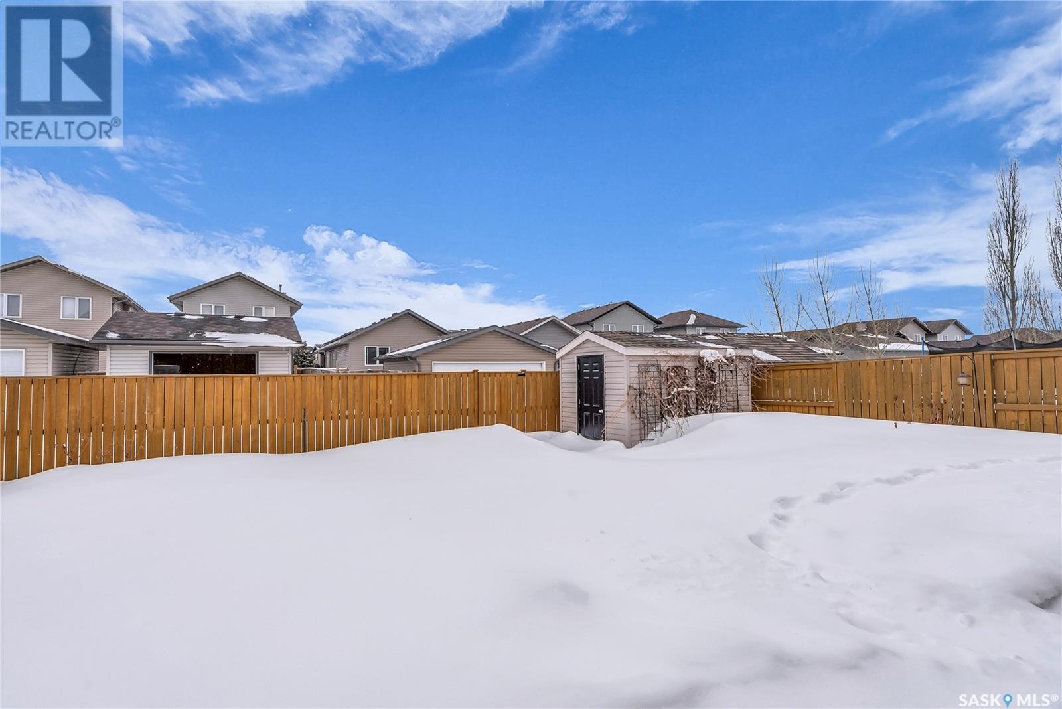119 Levalley Cove Saskatoon, Saskatchewan S7T 0H5
$534,900
Welcome to 119 LeValley Cove in the community of Stonebridge. This fully developed 2 storey offers 4 bedrooms, 4 bathrooms, and an attached double car garage with direct entry. The main floor boasts a large kitchen, open dining room to living room area and a half bathroom. The dining room also has access to the back yard / deck and the fully landscaped & fenced yard. Upstairs you will find 3 spacious bedrooms and 2 bathrooms. The basement is great for entertaining with a wide open layout for the family room, there is also the 4th bedroom and laundry. Other key features: AC, exposed aggregate driveway, full kitchen appliances and washer/dryer included. Don't miss out on this one as it won't last long! (id:44479)
Property Details
| MLS® Number | SK000476 |
| Property Type | Single Family |
| Neigbourhood | Stonebridge |
| Features | Treed, Irregular Lot Size, Lane, Double Width Or More Driveway, Sump Pump |
| Structure | Deck |
Building
| Bathroom Total | 4 |
| Bedrooms Total | 4 |
| Appliances | Washer, Refrigerator, Dishwasher, Dryer, Microwave, Alarm System, Garburator, Window Coverings, Garage Door Opener Remote(s), Storage Shed, Stove |
| Architectural Style | 2 Level |
| Basement Development | Finished |
| Basement Type | Full (finished) |
| Constructed Date | 2009 |
| Cooling Type | Central Air Conditioning, Air Exchanger |
| Fire Protection | Alarm System |
| Heating Fuel | Natural Gas |
| Heating Type | Forced Air |
| Stories Total | 2 |
| Size Interior | 1311 Sqft |
| Type | House |
Parking
| Attached Garage | |
| Parking Space(s) | 4 |
Land
| Acreage | No |
| Fence Type | Fence |
| Landscape Features | Lawn, Underground Sprinkler, Garden Area |
| Size Frontage | 40 Ft ,8 In |
| Size Irregular | 40.8x115 |
| Size Total Text | 40.8x115 |
Rooms
| Level | Type | Length | Width | Dimensions |
|---|---|---|---|---|
| Second Level | Primary Bedroom | 11 ft ,6 in | 12 ft ,8 in | 11 ft ,6 in x 12 ft ,8 in |
| Second Level | 3pc Ensuite Bath | Measurements not available | ||
| Second Level | Bedroom | 10 ft | 9 ft ,4 in | 10 ft x 9 ft ,4 in |
| Second Level | Bedroom | 9 ft | 10 ft ,2 in | 9 ft x 10 ft ,2 in |
| Second Level | 3pc Bathroom | Measurements not available | ||
| Basement | Family Room | 10 ft ,8 in | 15 ft ,4 in | 10 ft ,8 in x 15 ft ,4 in |
| Basement | Bedroom | 7 ft ,9 in | 9 ft ,6 in | 7 ft ,9 in x 9 ft ,6 in |
| Basement | 3pc Bathroom | Measurements not available | ||
| Basement | Laundry Room | 11 ft ,6 in | 6 ft ,6 in | 11 ft ,6 in x 6 ft ,6 in |
| Basement | Other | 11 ft ,6 in | 6 ft ,6 in | 11 ft ,6 in x 6 ft ,6 in |
| Main Level | Other | 18 ft ,6 in | 12 ft | 18 ft ,6 in x 12 ft |
| Main Level | Dining Room | 10 ft | 10 ft ,8 in | 10 ft x 10 ft ,8 in |
| Main Level | 2pc Bathroom | Measurements not available | ||
| Main Level | Kitchen | 10 ft | 10 ft ,4 in | 10 ft x 10 ft ,4 in |
https://www.realtor.ca/real-estate/28107448/119-levalley-cove-saskatoon-stonebridge
Interested?
Contact us for more information

Kris Miazga
Salesperson

200-301 1st Avenue North
Saskatoon, Saskatchewan S7K 1X5
(306) 652-2882








