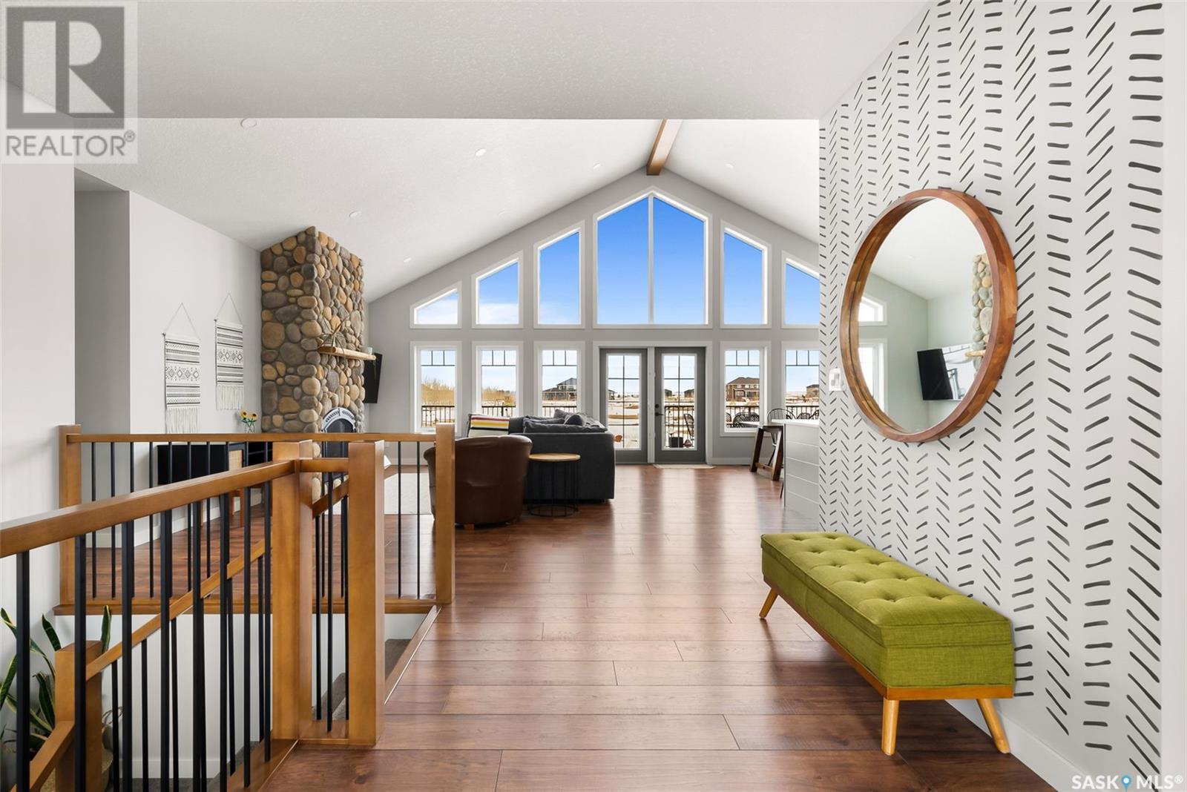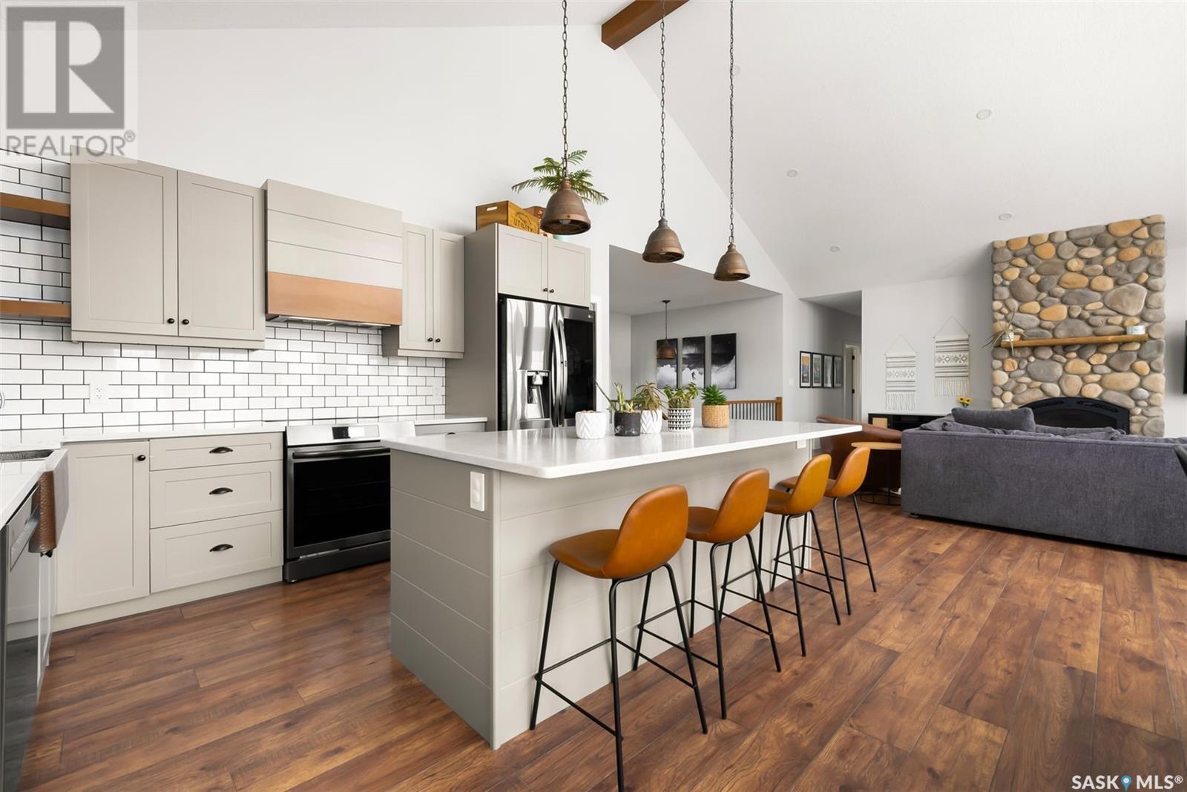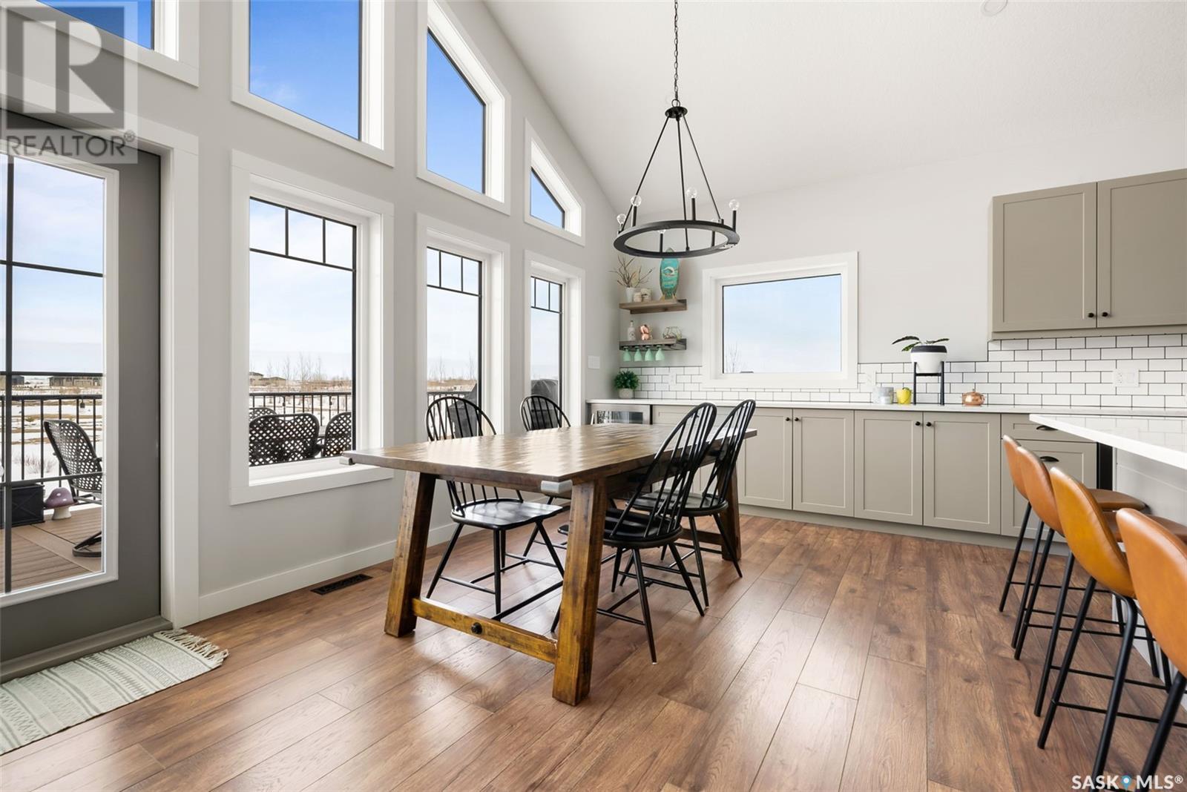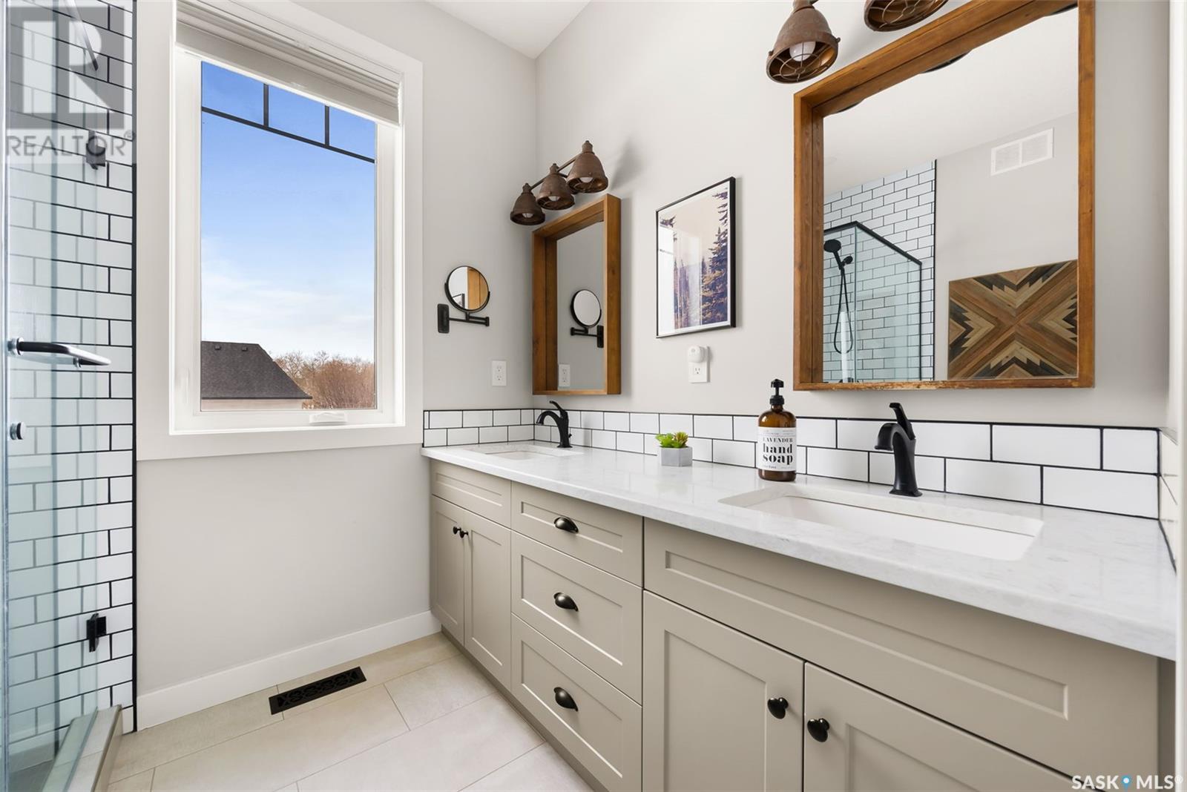119 Jameson Crescent Edenwold Rm No. 158, Saskatchewan S4L 0A4
$899,900
Welcome to this eye-catching and beautifully designed home nestled on 3.51 acres in the peaceful community of Edenwold. From the moment you arrive, the striking river rock stonework and Hardie board siding make a lasting first impression. Step inside to a bright, airy foyer that opens into an expansive open-concept layout. Soaring vaulted ceilings and an abundance of large windows flood the space with natural light, creating a warm and welcoming atmosphere. The living room is the heart of the home, featuring a stunning river rock fireplace wall, perfect for cozy evenings. The chef-inspired kitchen boasts quartz countertops, a gas induction stove, copper sink, tile backsplash, floating shelves, and an abundance of cabinetry, including a walk-in pantry with additional shelving and cabinets. The eat-up island adds both function and style, making entertaining a breeze. The adjoining dining area opens directly onto a composite deck, perfect for enjoying morning coffee or evening sunsets. Down the hall, you’ll find three spacious bedrooms, including a luxurious primary suite with a walk-in closet and a 4-piece ensuite featuring dual sinks. A 4-piece main bath and an additional 2-piece bath provide convenience for family and guests. Functionality continues with a main floor laundry room equipped with extra cabinetry and a mudroom off the garage entrance—yet another area with impressive storage solutions. The unfinished basement offers endless potential and includes rough-in plumbing for an additional bathroom. Plus, a 200 AMP electrical panel provides ample power for future development. This one-of-a-kind property combines stylish design, smart layout, and room to grow — all within the serenity of acreage living! (id:44479)
Property Details
| MLS® Number | SK000037 |
| Property Type | Single Family |
| Features | Treed, Sump Pump |
| Structure | Deck |
Building
| Bathroom Total | 3 |
| Bedrooms Total | 3 |
| Appliances | Washer, Refrigerator, Dishwasher, Dryer, Microwave, Humidifier, Window Coverings, Garage Door Opener Remote(s), Hood Fan, Stove |
| Architectural Style | Bungalow |
| Basement Development | Unfinished |
| Basement Type | Full (unfinished) |
| Constructed Date | 2018 |
| Cooling Type | Central Air Conditioning |
| Fireplace Fuel | Gas |
| Fireplace Present | Yes |
| Fireplace Type | Conventional |
| Heating Fuel | Natural Gas |
| Heating Type | Forced Air |
| Stories Total | 1 |
| Size Interior | 1856 Sqft |
| Type | House |
Parking
| Attached Garage | |
| Heated Garage | |
| Parking Space(s) | 7 |
Land
| Acreage | Yes |
| Landscape Features | Lawn |
| Size Irregular | 3.51 |
| Size Total | 3.51 Ac |
| Size Total Text | 3.51 Ac |
Rooms
| Level | Type | Length | Width | Dimensions |
|---|---|---|---|---|
| Main Level | Foyer | 11 ft ,3 in | 7 ft ,9 in | 11 ft ,3 in x 7 ft ,9 in |
| Main Level | Mud Room | 5 ft ,6 in | 10 ft ,2 in | 5 ft ,6 in x 10 ft ,2 in |
| Main Level | Living Room | 16 ft ,3 in | 16 ft | 16 ft ,3 in x 16 ft |
| Main Level | Dining Room | 9 ft ,3 in | 16 ft | 9 ft ,3 in x 16 ft |
| Main Level | Kitchen | 10 ft ,6 in | 16 ft | 10 ft ,6 in x 16 ft |
| Main Level | 2pc Bathroom | Measurements not available | ||
| Main Level | Primary Bedroom | 15 ft ,10 in | 12 ft ,5 in | 15 ft ,10 in x 12 ft ,5 in |
| Main Level | 4pc Ensuite Bath | Measurements not available | ||
| Main Level | 4pc Bathroom | Measurements not available | ||
| Main Level | Laundry Room | 5 ft ,4 in | 8 ft | 5 ft ,4 in x 8 ft |
| Main Level | Bedroom | 9 ft ,2 in | 12 ft | 9 ft ,2 in x 12 ft |
| Main Level | Bedroom | 10 ft ,11 in | 12 ft | 10 ft ,11 in x 12 ft |
https://www.realtor.ca/real-estate/28088934/119-jameson-crescent-edenwold-rm-no-158
Interested?
Contact us for more information

Peter Woldu
Salesperson
https://www.homesregina.ca/

#706-2010 11th Ave
Regina, Saskatchewan S4P 0J3
(866) 773-5421

Aideen Zareh
Salesperson
https://www.homesregina.ca/

#706-2010 11th Ave
Regina, Saskatchewan S4P 0J3
(866) 773-5421


















































