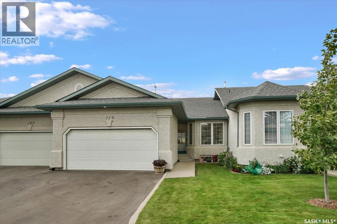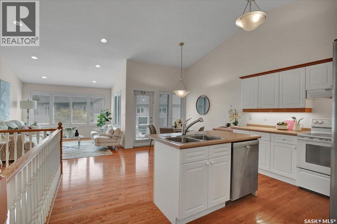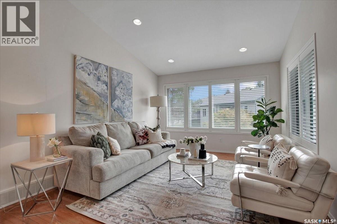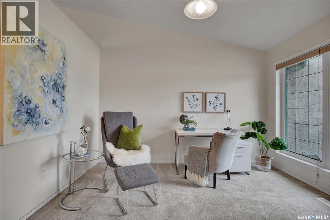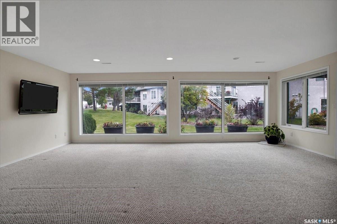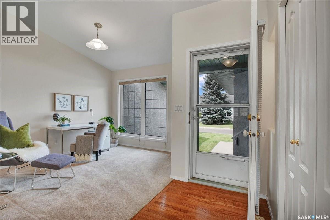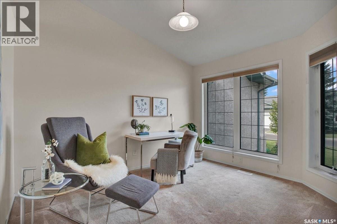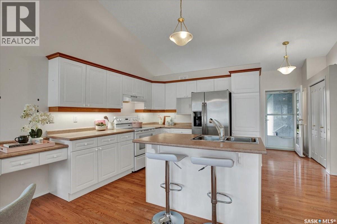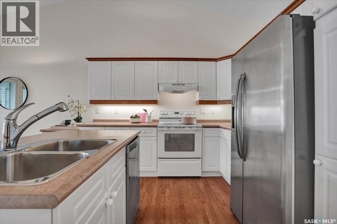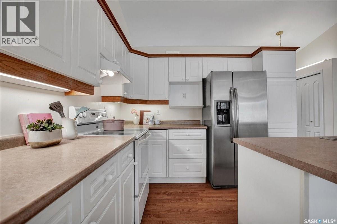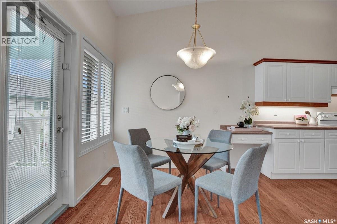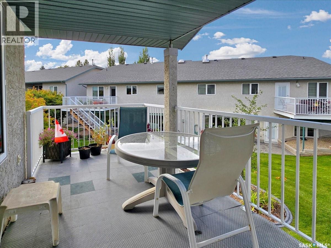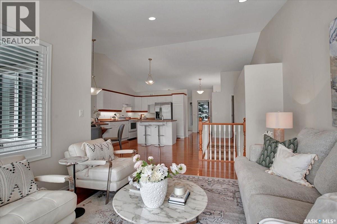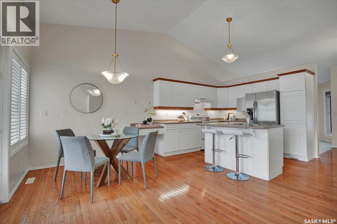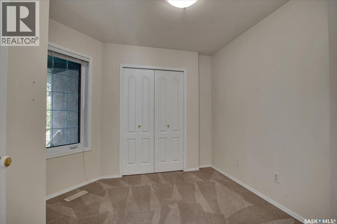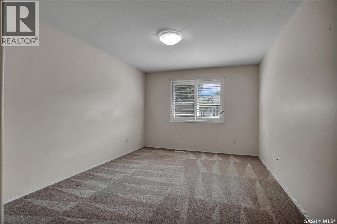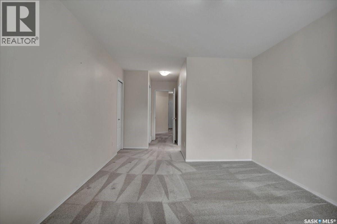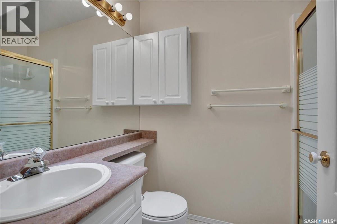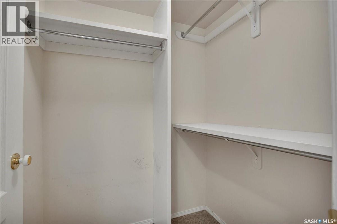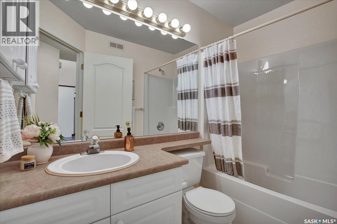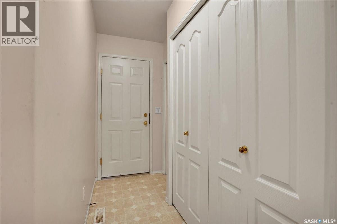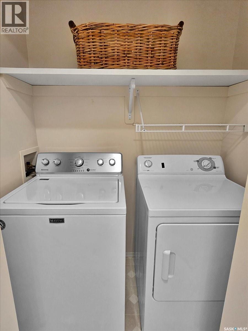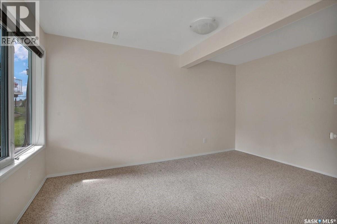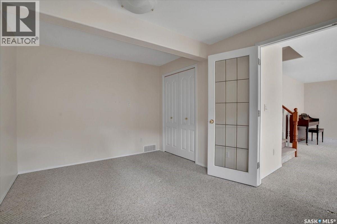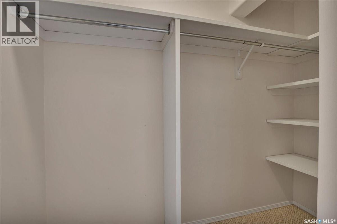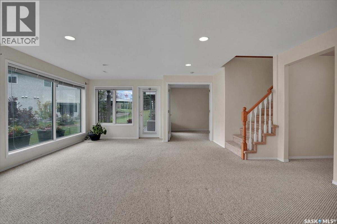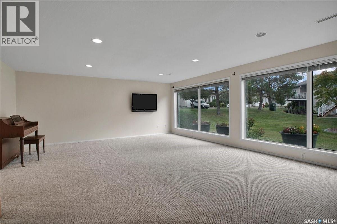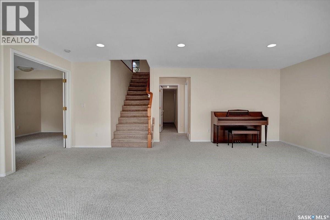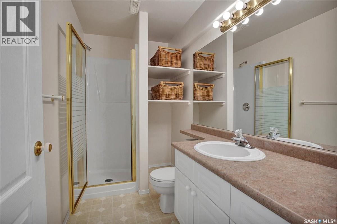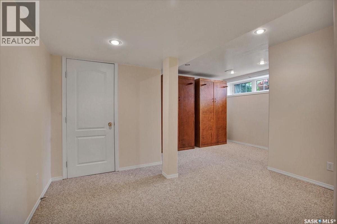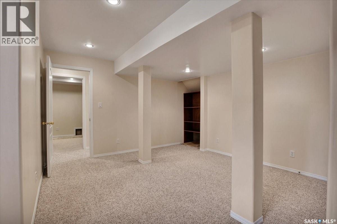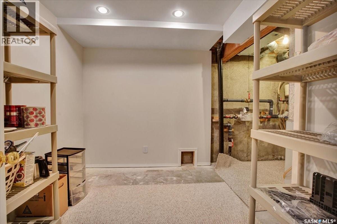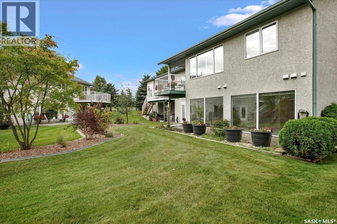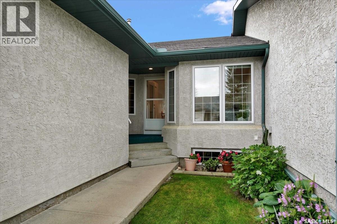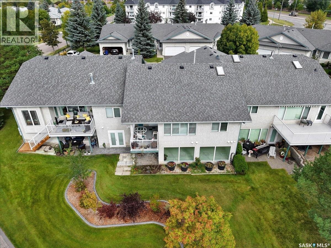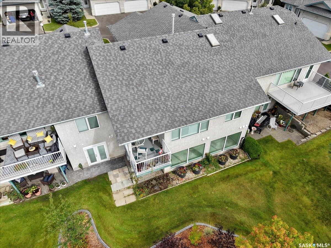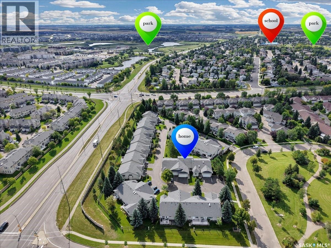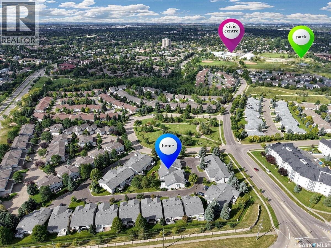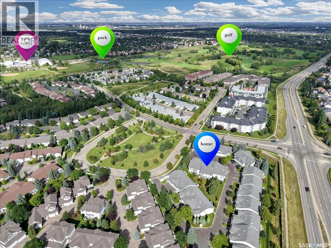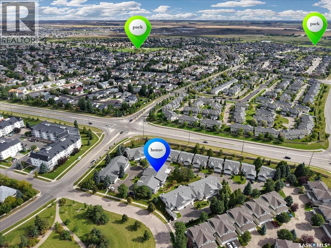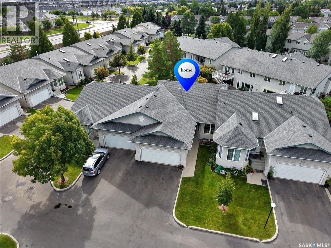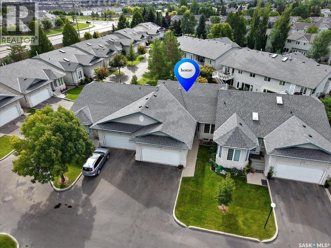119 835 Heritage Green Saskatoon, Saskatchewan S7H 5S5
$549,900Maintenance,
$495 Monthly
Maintenance,
$495 MonthlyWelcome to 119-835 Heritage Green, a meticulously maintained 1,252 sq ft walkout condo that offers a bright and inviting living space with a south-facing orientation. Conveniently located near Lakewood Civic Centre, walking paths, and local amenities, this home provides both comfort and accessibility. The main level features a spacious living and dining area with vaulted ceilings and gleaming hardwood floors, creating a sense of openness and light. These rooms seamlessly open onto a private deck, which overlooks a serene green space, perfect for outdoor relaxation. The heritage kitchen, also with hardwood floors and a vaulted ceiling, provides both style and functionality. The generously sized primary bedroom includes a walk-in closet, a linen closet, and a 3-piece ensuite, complete with a skylight that adds natural light to the space. An additional office, a conveniently located laundry area, and access to the double attached garage round out the main level. The fully developed walkout basement offers a large family room and a games room, both of which open to a patio area, making it ideal for entertaining or simply enjoying the outdoors. Two additional bedrooms, a 4-piece bathroom, and a utility room complete this lower level, providing ample space for family or guests. This well-cared-for condo offers a wonderful combination of practical living spaces and appealing design, making it the perfect place to call home. (id:44479)
Property Details
| MLS® Number | SK017375 |
| Property Type | Single Family |
| Neigbourhood | Wildwood |
| Community Features | Pets Allowed With Restrictions |
| Features | Treed, Double Width Or More Driveway |
| Structure | Deck, Patio(s) |
Building
| Bathroom Total | 3 |
| Bedrooms Total | 4 |
| Appliances | Washer, Refrigerator, Dishwasher, Dryer, Window Coverings, Garage Door Opener Remote(s), Hood Fan, Stove |
| Architectural Style | Bungalow |
| Basement Development | Finished |
| Basement Features | Walk Out |
| Basement Type | Full (finished) |
| Constructed Date | 1999 |
| Cooling Type | Central Air Conditioning |
| Heating Fuel | Natural Gas |
| Heating Type | Forced Air |
| Stories Total | 1 |
| Size Interior | 1252 Sqft |
| Type | Row / Townhouse |
Parking
| Attached Garage | |
| Other | |
| Parking Space(s) | 4 |
Land
| Acreage | No |
| Fence Type | Partially Fenced |
| Landscape Features | Lawn, Underground Sprinkler |
Rooms
| Level | Type | Length | Width | Dimensions |
|---|---|---|---|---|
| Basement | Family Room | 18'2 x 13'5 | ||
| Basement | Games Room | 15'11 x 9'10 | ||
| Basement | Bedroom | 14' x 9'8 | ||
| Basement | 3pc Bathroom | 8'11 x 4'7 | ||
| Basement | Bedroom | 12'5 x 11'10 | ||
| Basement | Storage | 6' x 4'5 | ||
| Basement | Other | 10'3 x 6'6 | ||
| Basement | Storage | 9'9 x 5'11 | ||
| Main Level | Living Room | 15'5 x 11'7 | ||
| Main Level | Dining Room | 10'2 x 9'5 | ||
| Main Level | Kitchen | 10'2 x 10' | ||
| Main Level | Foyer | 6'11 x 4'6 | ||
| Main Level | Office | 11'11 x 9'6 | ||
| Main Level | Primary Bedroom | 14' x 10'11 | ||
| Main Level | Other | 5'1 x 4'7 | ||
| Main Level | 3pc Ensuite Bath | 7'8 x 4'11 | ||
| Main Level | Bedroom | 9'6 x 7'11 | ||
| Main Level | 4pc Bathroom | 8'2 x 4'10 | ||
| Main Level | Laundry Room | 5'3 x 2'10 |
https://www.realtor.ca/real-estate/28825730/119-835-heritage-green-saskatoon-wildwood
Interested?
Contact us for more information
Stacey Edwards
Salesperson

#250 1820 8th Street East
Saskatoon, Saskatchewan S7H 0T6
(306) 242-6000
(306) 956-3356

