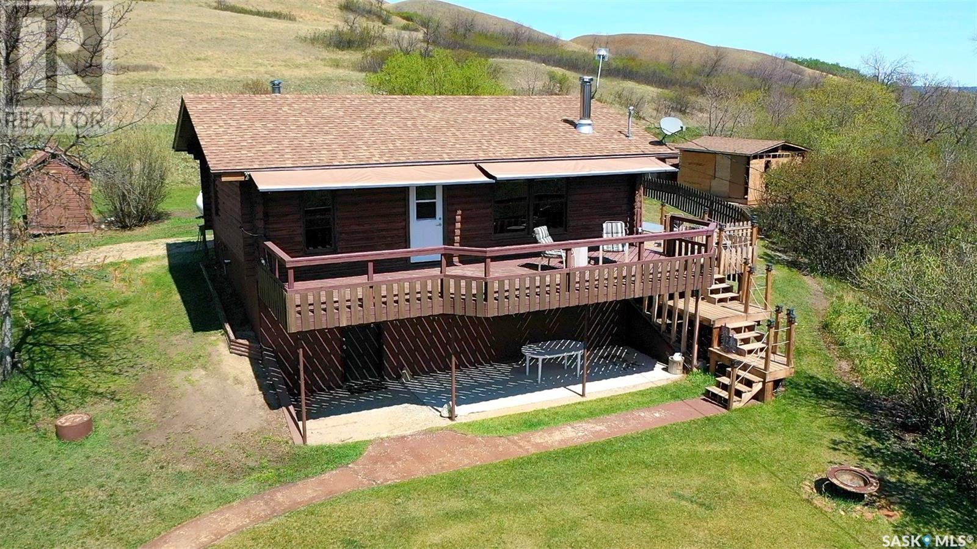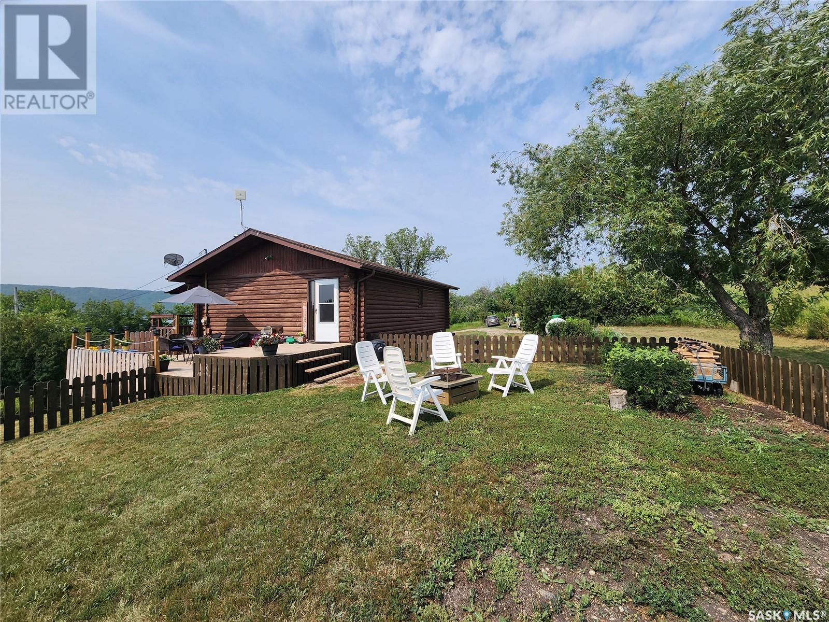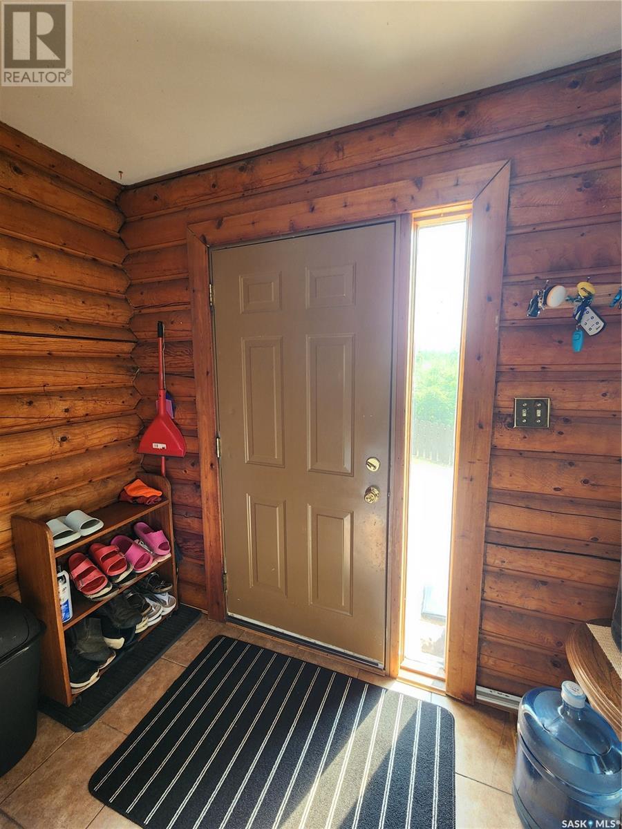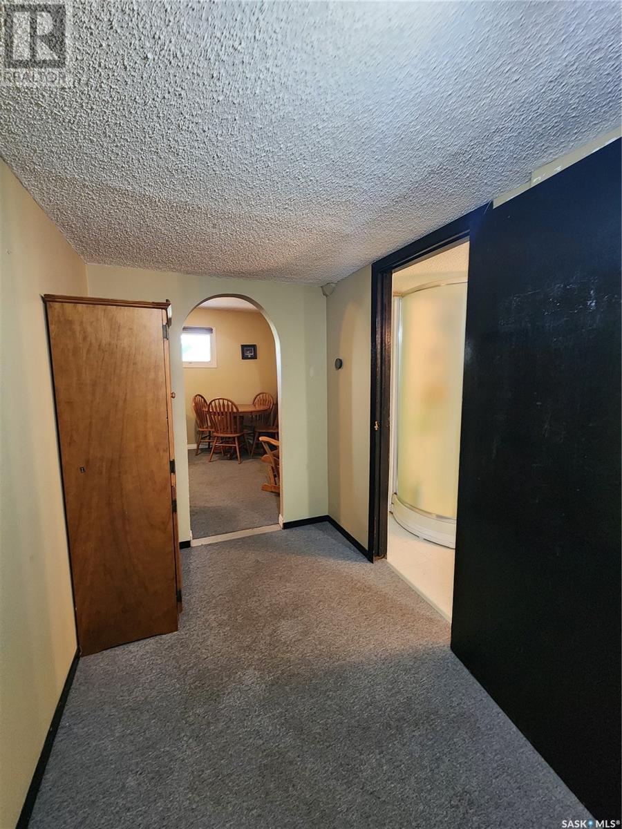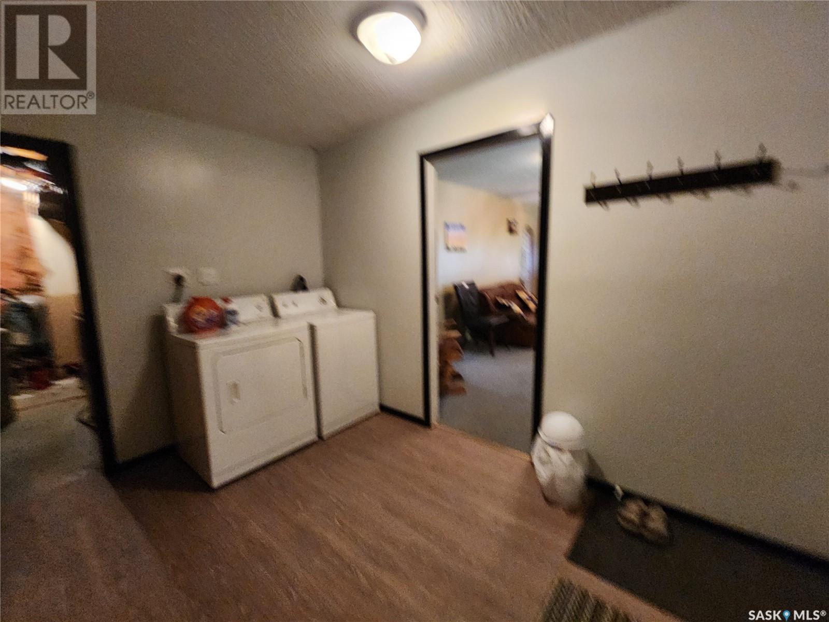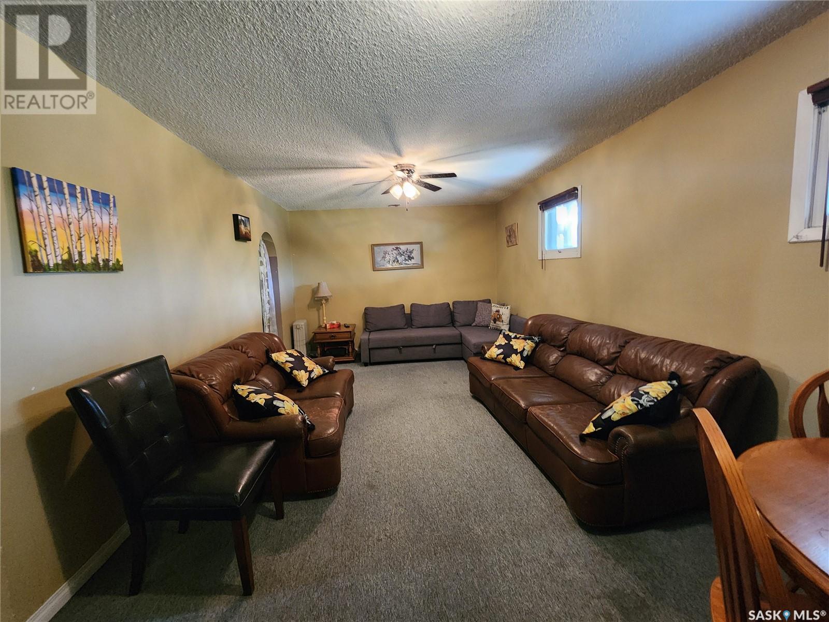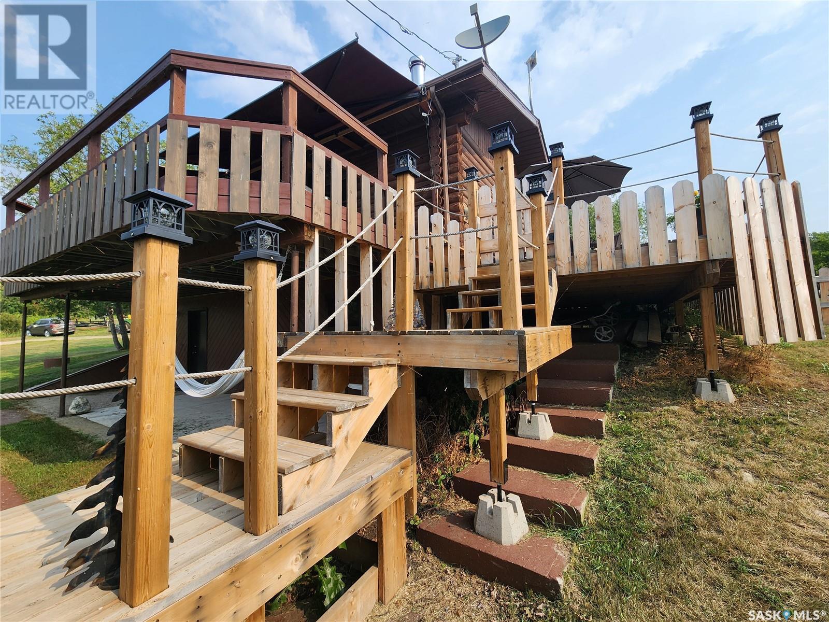118 Elk Road Crooked Lake, Saskatchewan S0G 2B0
$169,000
It's almost like Mexico...here at 118 Elk Road with lake views and situated high on the hill. This cozy LOG , 4 season home with walk out basement provides 768 sq on each level ,built in 1980 by the Gov't and used as the Band office for many years makes the perfect weekend getaway or home. Easy to maintain property with a dog fence, new shed (12' x 16') and firepit Many outdoor spaces will be appreciated for lake living to include many decks , front balcony has 2 retractable motorized awnings( 32ft) covered. Central Air and wood stove are 2 highlights for comforts all year round. 2 bedrooms on the main floor of this open concept floor plan. The kitchen has a different but good space to entertain your family and guests. The walk out basement is a bonus with a den(used as guest room), large rec room, spacious 3 piece bathroom, laundry room with door to main ground level, an area for office , and the mechanics room. 100 amp panel, propane furnace (2014) , water softner. This may not be waterfront but much easier to maintain in all seasons, affordable living without extra worries. Lease is $1311 (id:44479)
Property Details
| MLS® Number | SK977785 |
| Property Type | Single Family |
| Features | Irregular Lot Size, Balcony |
| Structure | Deck |
Building
| Bathroom Total | 1 |
| Bedrooms Total | 2 |
| Appliances | Washer, Refrigerator, Dryer, Microwave, Freezer, Window Coverings, Storage Shed, Stove |
| Architectural Style | Bungalow |
| Constructed Date | 1980 |
| Cooling Type | Central Air Conditioning |
| Fireplace Fuel | Wood |
| Fireplace Present | Yes |
| Fireplace Type | Conventional |
| Heating Fuel | Propane |
| Heating Type | Forced Air |
| Stories Total | 1 |
| Size Interior | 768 Sqft |
| Type | House |
Parking
| None | |
| Gravel | |
| Parking Space(s) | 5 |
Land
| Acreage | No |
| Landscape Features | Lawn |
| Size Irregular | 9096.00 |
| Size Total | 9096 Sqft |
| Size Total Text | 9096 Sqft |
Rooms
| Level | Type | Length | Width | Dimensions |
|---|---|---|---|---|
| Basement | 3pc Bathroom | 11'4 x 5'9 | ||
| Basement | Other | 6'3 x 11'9 | ||
| Basement | Other | 20'10 x 11'8 | ||
| Basement | Laundry Room | 11'5 x 10'3 | ||
| Basement | Den | 12'4 x 8'5 | ||
| Main Level | Bedroom | 12'0 x 10'1 | ||
| Main Level | Bedroom | 10'10 x 10'5 | ||
| Main Level | Living Room | 16'10 x 14'3 | ||
| Main Level | Kitchen | 17 ft | 17 ft x Measurements not available | |
| Main Level | Dining Room | 11'6 x 7'11 | ||
| Main Level | Enclosed Porch | 7'1 x 5'2 |
https://www.realtor.ca/real-estate/27217120/118-elk-road-crooked-lake
Interested?
Contact us for more information

Shannon L Dyke
Salesperson
(306) 782-4446

32 Smith Street West
Yorkton, Saskatchewan S3N 3X5
(306) 783-6666
(306) 782-4446

