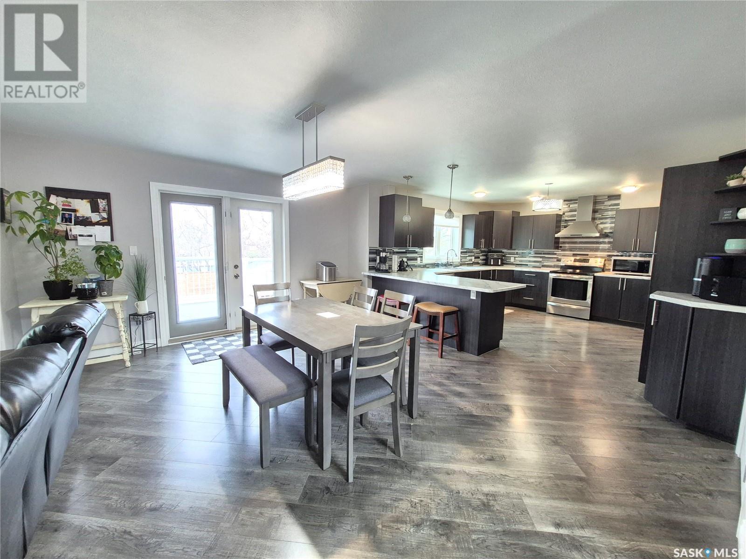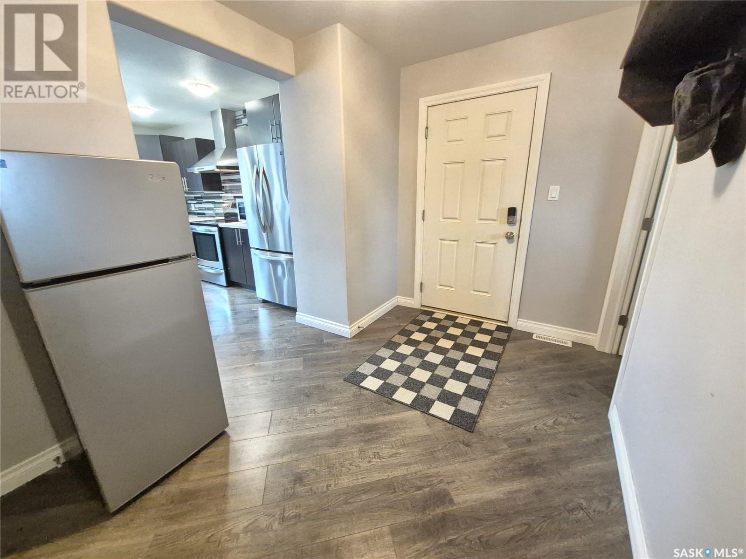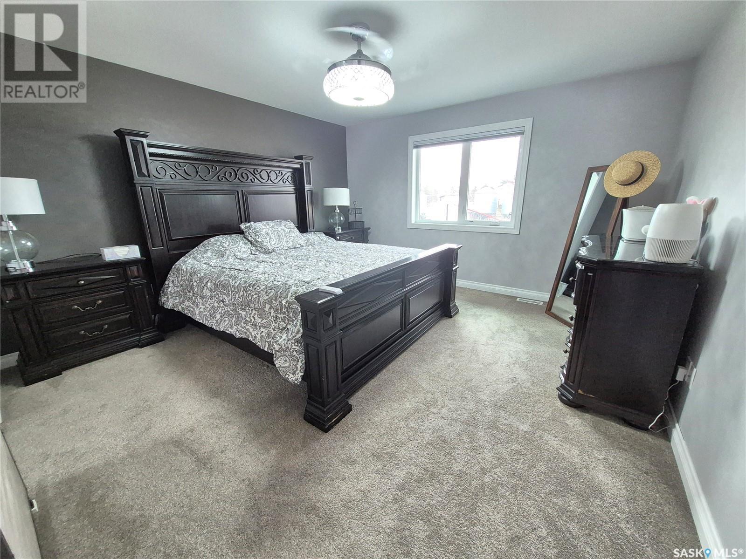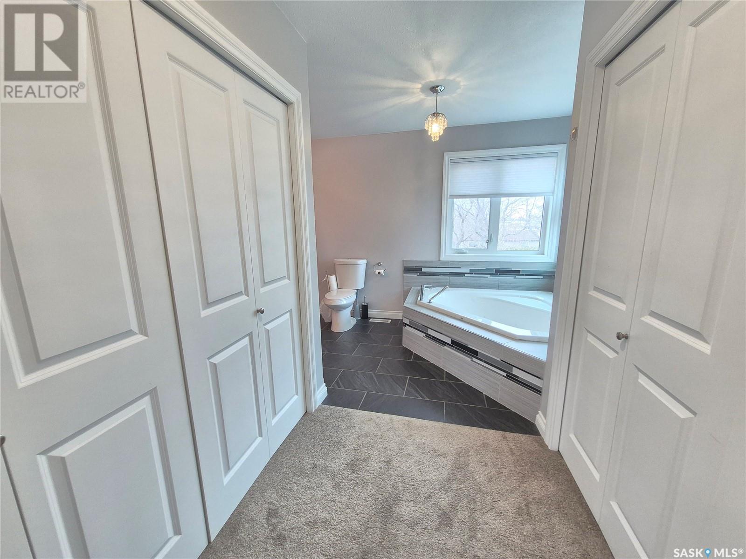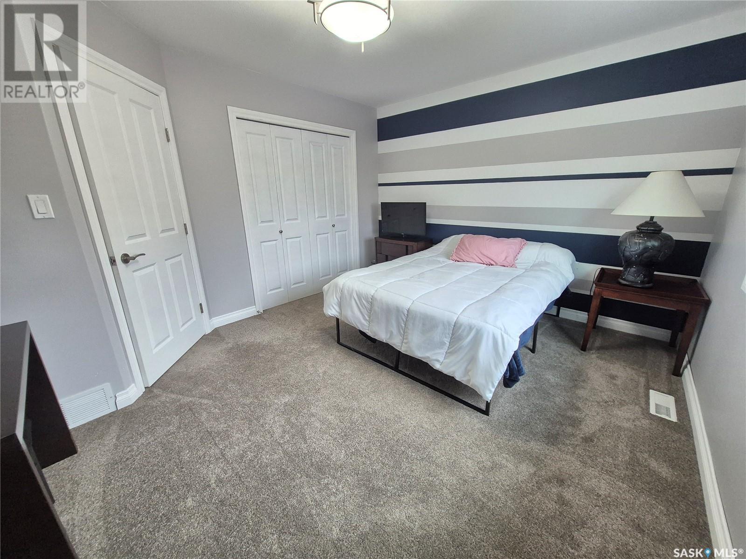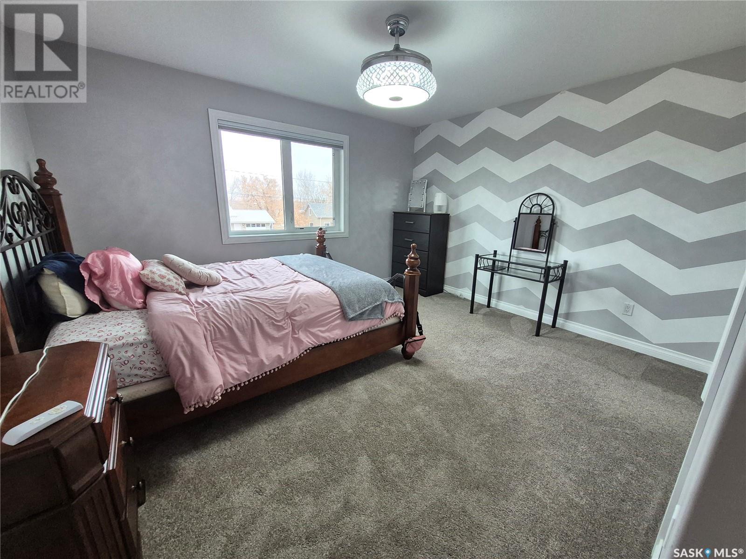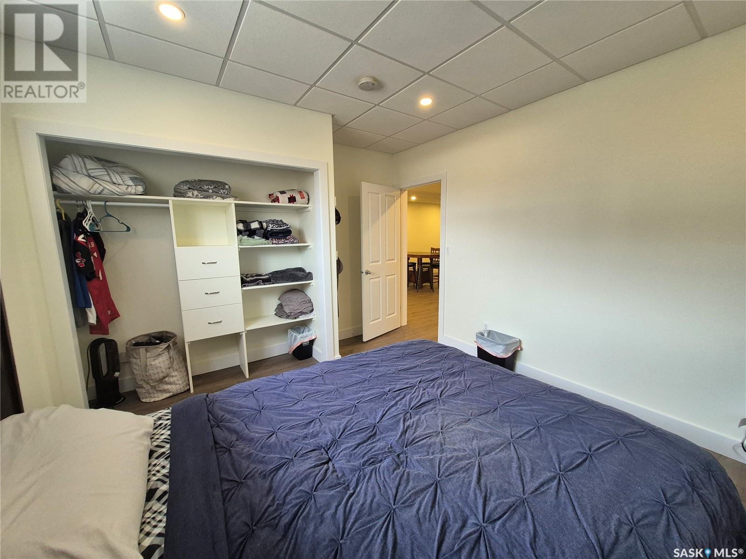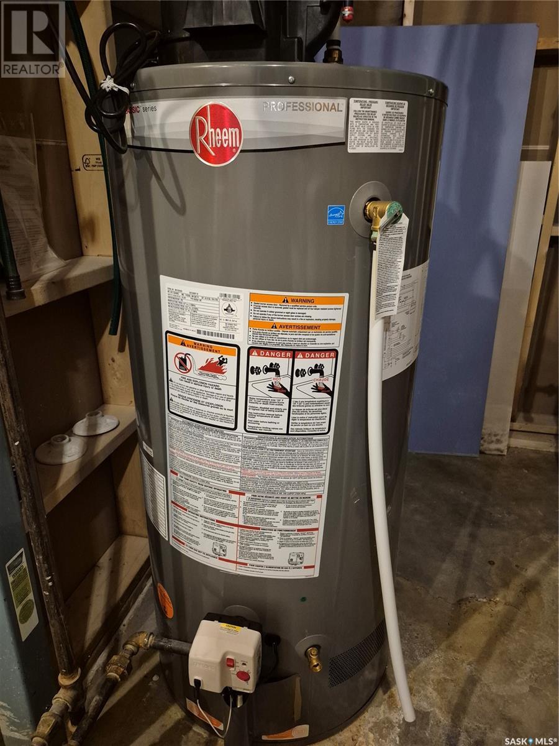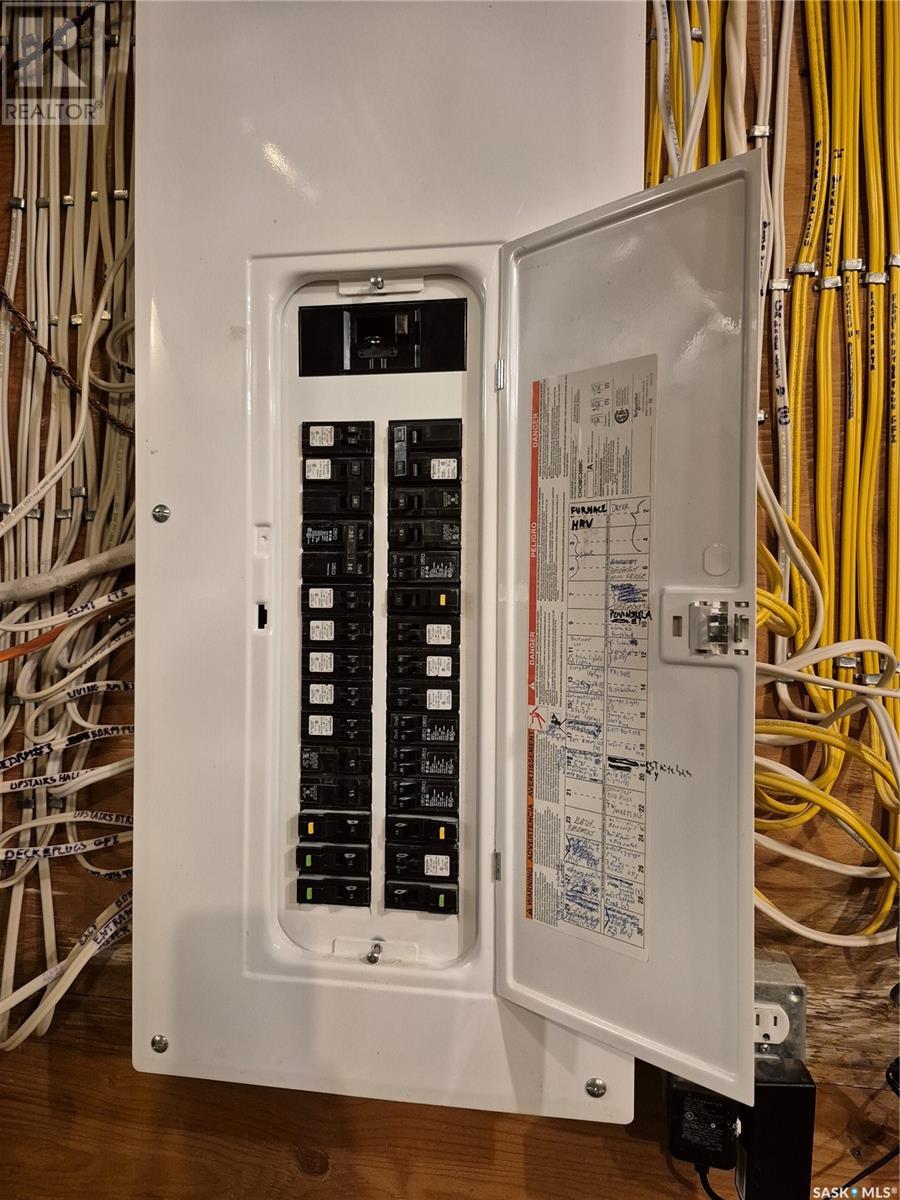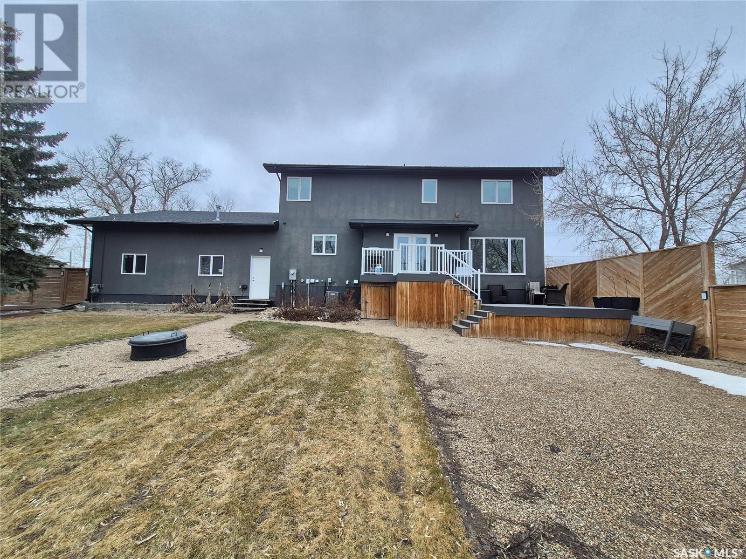117 Labbie Street Radville, Saskatchewan S0C 2G0
$424,900
You don't want to miss this one! Welcome to 117 Labbie St, on Laurier Road in Radville! This gorgeous 2014 built 2 storey home is looking for a new family. You are greeted with a large covered, composite deck that would be perfect for morning coffee, or relaxing in the evenings. Inside, you will find a grand entrance, a well lit den with plenty of windows and french doors, and open concept living. The kitchen boasts beautiful cabinets, and plenty of counter and cupboard space. The living room is spacious but cozy, complete with an electric fireplace on the feature wall. A second mudroom entrance from the garage also houses a 2 pc bath, laundry room, and plenty of closet space. The 2nd floor features an incredible master bedroom, with walk through closet space to a bathroom suite featuring a corner jet tub, double vanity, and huge walk in tiled shower. Also upstairs are 2 more nicely sized bedrooms, and a 4 piece bathroom. The basement is completely finished, with a huge rec room that could be a second living room, play room or a great place for the teenagers to hang out. The bedroom is large, with lots of closet space, and the bathroom has recently been finished. The utility room boasts a lot of storage and rounds out the basement of this home. The double attached garage is completely heated, insulated, and finished. The entire house has been insulated for sound barrier, including the interior walls. The fully fenced and lanscaped backyard can be your own oasis with an oversized, tiered composite deck, a garden area, underground sprinklers and plenty of space for the kids to play. This home really needs to be seen to be appreciated. (id:44479)
Property Details
| MLS® Number | SK001671 |
| Property Type | Single Family |
| Features | Treed, Rectangular |
| Structure | Deck |
Building
| Bathroom Total | 4 |
| Bedrooms Total | 4 |
| Appliances | Washer, Refrigerator, Dishwasher, Dryer, Microwave, Window Coverings, Garage Door Opener Remote(s), Hood Fan, Storage Shed, Stove |
| Architectural Style | 2 Level |
| Basement Development | Finished |
| Basement Type | Full (finished) |
| Constructed Date | 2014 |
| Cooling Type | Central Air Conditioning, Air Exchanger |
| Fireplace Fuel | Electric |
| Fireplace Present | Yes |
| Fireplace Type | Conventional |
| Heating Fuel | Natural Gas |
| Heating Type | Forced Air |
| Stories Total | 2 |
| Size Interior | 2233 Sqft |
| Type | House |
Parking
| Attached Garage | |
| Heated Garage | |
| Parking Space(s) | 6 |
Land
| Acreage | No |
| Fence Type | Fence |
| Landscape Features | Lawn, Underground Sprinkler, Garden Area |
| Size Frontage | 100 Ft |
| Size Irregular | 12750.00 |
| Size Total | 12750 Sqft |
| Size Total Text | 12750 Sqft |
Rooms
| Level | Type | Length | Width | Dimensions |
|---|---|---|---|---|
| Second Level | 5pc Ensuite Bath | xx x xx | ||
| Second Level | Other | 5 ft ,1 in | 5 ft ,1 in x Measurements not available | |
| Second Level | 4pc Bathroom | xx x xx | ||
| Second Level | Bedroom | Measurements not available | ||
| Second Level | Bedroom | Measurements not available | ||
| Second Level | Primary Bedroom | Measurements not available | ||
| Basement | 3pc Bathroom | xx x xx | ||
| Basement | Other | xx x xx | ||
| Basement | Bedroom | xx x xx | ||
| Basement | Other | xx x xx | ||
| Main Level | Living Room | Measurements not available | ||
| Main Level | Kitchen | Measurements not available | ||
| Main Level | Enclosed Porch | Measurements not available | ||
| Main Level | Den | 11 ft ,3 in | 11 ft ,3 in x Measurements not available | |
| Main Level | 2pc Bathroom | xx x xx | ||
| Main Level | Laundry Room | Measurements not available |
https://www.realtor.ca/real-estate/28116206/117-labbie-street-radville
Interested?
Contact us for more information

Rebecca Hoffart-Gosling
Salesperson
216 Railway Avenue
Weyburn, Saskatchewan S4H 0A2
(306) 842-1516





