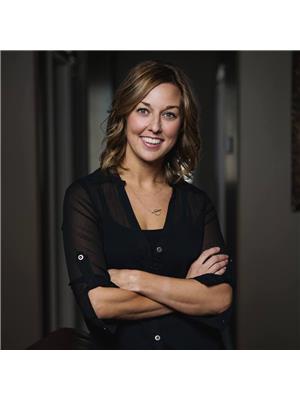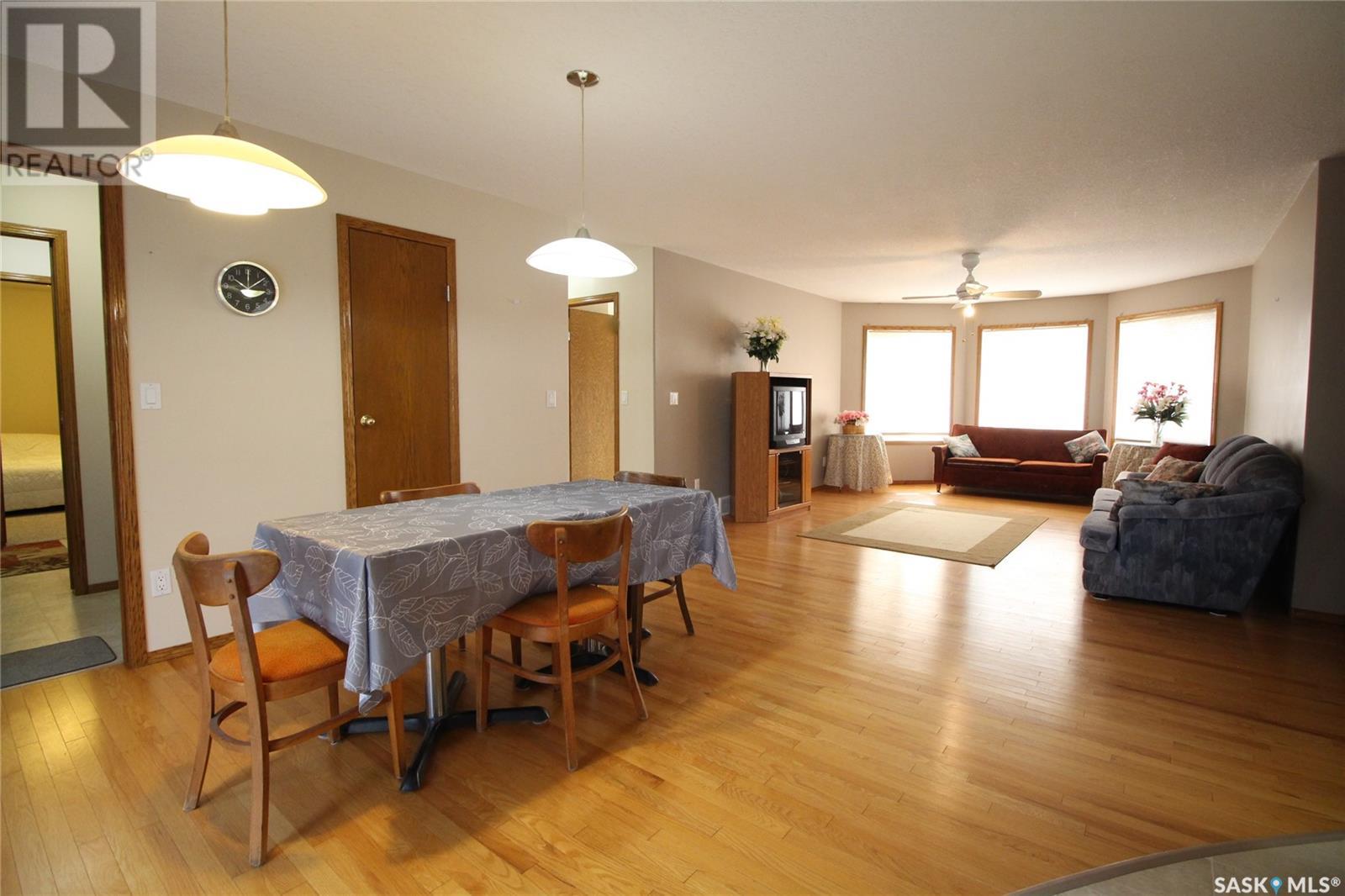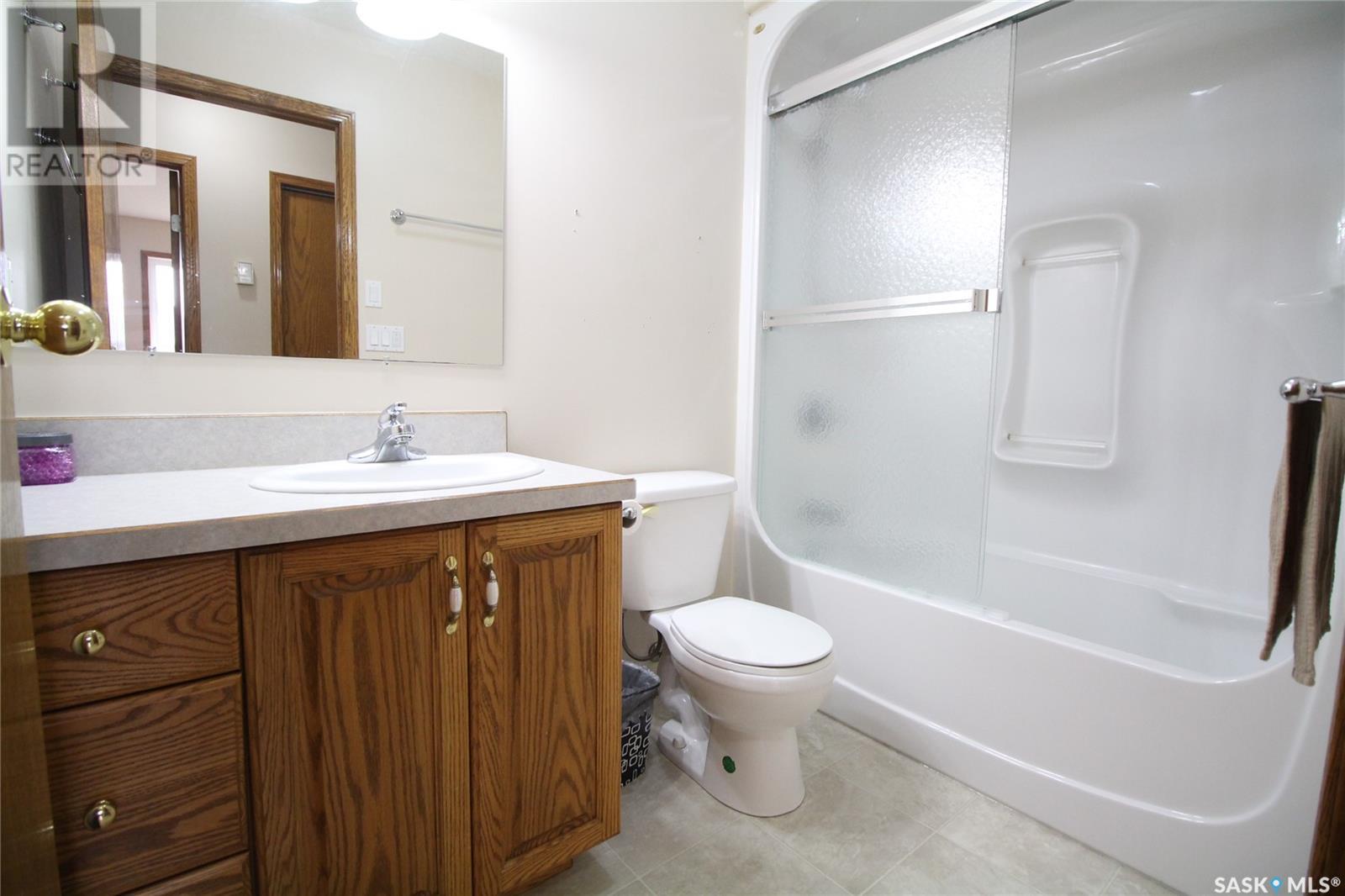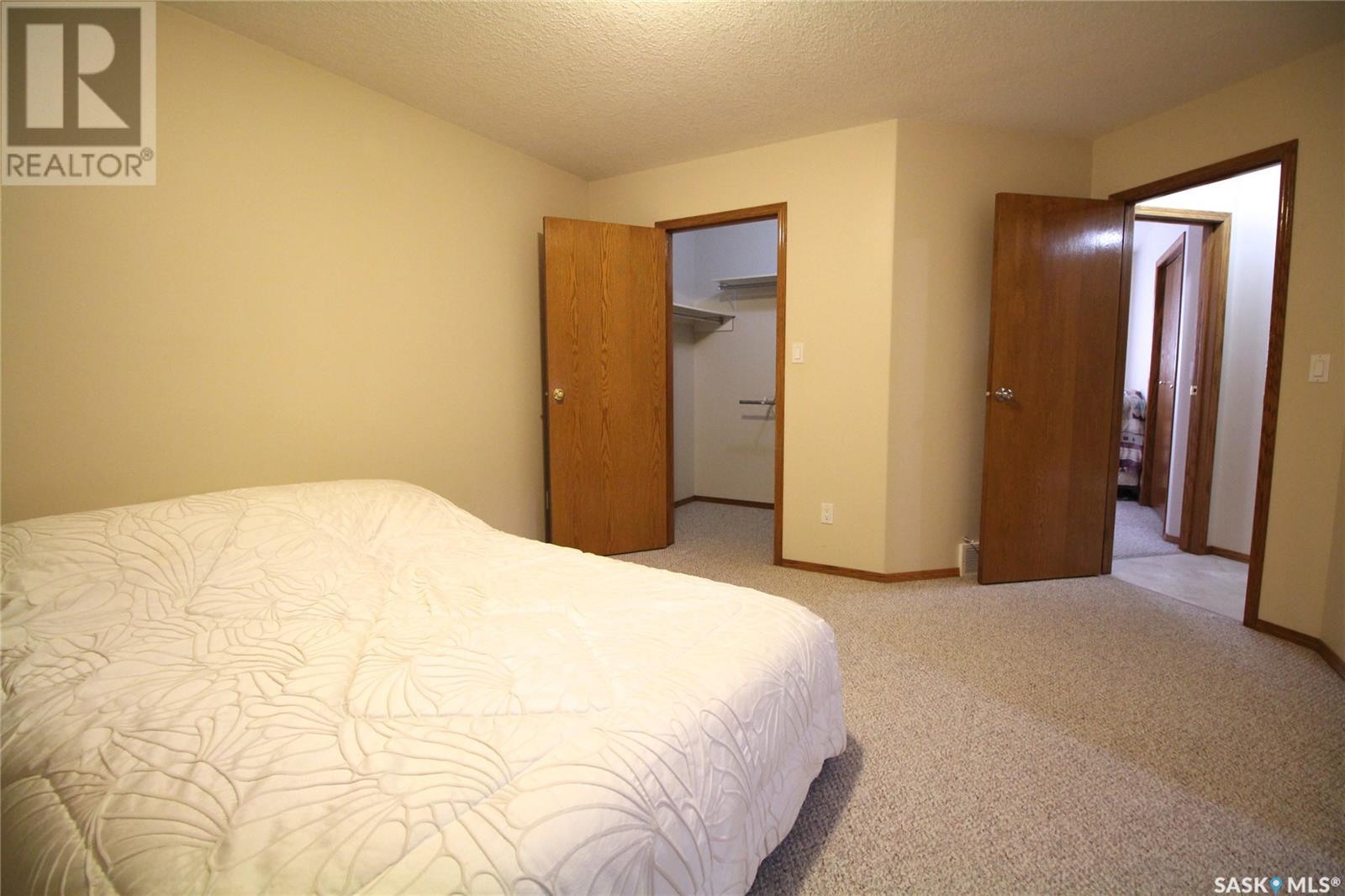117 Dorchester Place Moosomin, Saskatchewan S0G 3N0
$399,000
Remarkable home in a sought-after neighborhood! This great 1540 sqft home has so much to offer! It features a basement suite complete with a separate entrance from the attached double car garage; which makes it an awesome investment property! Nice, open layout on the main level with a 4pc bathroom and 3 large bedrooms, one of which is the master bedroom with a large walk-in closet and a 3pc ensuite! The basement is set up as a rental suite but can easily be converted to additional living space for your growing family, if needed. You'll also be pleased to find 3 additional bedrooms and an additional bathroom in this full, finished basement. 6 bedrooms/3 bathroom in total which means more than enough space! A great perk to this property.... infloor heat is set up for the basement and garage! BONUSES INCLUDE: Weeping tile, backflow valve, sump pump, central vac, and central air! Located in a nice quiet crescent with green space just across the street! Don't miss out on this beautiful property! (id:44479)
Property Details
| MLS® Number | SK003123 |
| Property Type | Single Family |
| Features | Treed, Irregular Lot Size, Double Width Or More Driveway, Sump Pump |
| Structure | Deck |
Building
| Bathroom Total | 3 |
| Bedrooms Total | 6 |
| Appliances | Washer, Refrigerator, Dishwasher, Dryer, Window Coverings, Garage Door Opener Remote(s), Stove |
| Architectural Style | Bungalow |
| Basement Development | Finished |
| Basement Type | Full (finished) |
| Constructed Date | 2008 |
| Cooling Type | Central Air Conditioning, Air Exchanger |
| Heating Fuel | Natural Gas |
| Heating Type | Forced Air |
| Stories Total | 1 |
| Size Interior | 1540 Sqft |
| Type | House |
Parking
| Attached Garage | |
| Parking Space(s) | 4 |
Land
| Acreage | No |
| Landscape Features | Lawn |
| Size Frontage | 51 Ft ,5 In |
| Size Irregular | 5941.37 |
| Size Total | 5941.37 Sqft |
| Size Total Text | 5941.37 Sqft |
Rooms
| Level | Type | Length | Width | Dimensions |
|---|---|---|---|---|
| Basement | Kitchen | 6'3" x 19' | ||
| Basement | Living Room | 17'6" x 21' | ||
| Basement | Bedroom | 9'9" x 12' | ||
| Basement | 3pc Bathroom | - x - | ||
| Basement | Bedroom | 11'3" x 11'10" | ||
| Basement | Bedroom | 12' x 12'10" | ||
| Main Level | Foyer | 11' x 5' | ||
| Main Level | Kitchen | 10'7" x 15'6" | ||
| Main Level | Dining Room | 10'7" x 9'3" | ||
| Main Level | Living Room | 13'3" x 16'9" | ||
| Main Level | 4pc Bathroom | - x - | ||
| Main Level | Bedroom | 9'8" x 12' | ||
| Main Level | Bedroom | 11' x 11'5" | ||
| Main Level | 3pc Bathroom | - x - | ||
| Main Level | Bedroom | 12' x 12'10" |
https://www.realtor.ca/real-estate/28186776/117-dorchester-place-moosomin
Interested?
Contact us for more information

Kimberly Setrum
Associate Broker
640 Main Street
Moosomin, Saskatchewan S0G 3N0
(306) 434-8733
(204) 726-1378
































