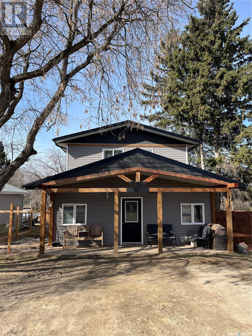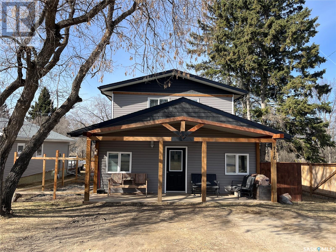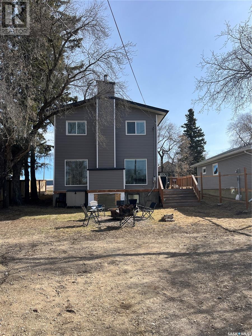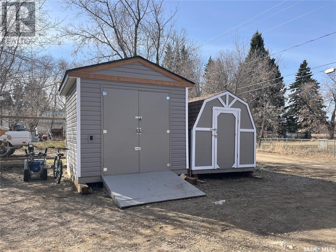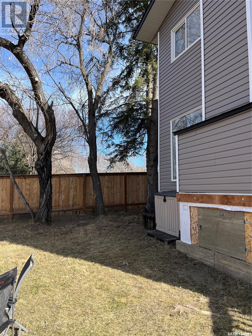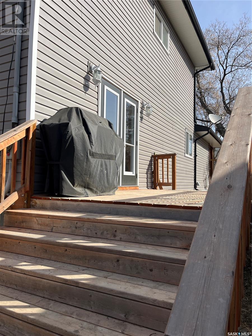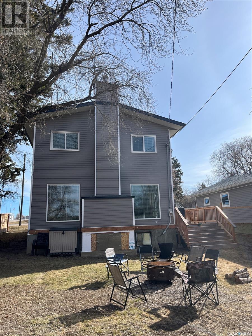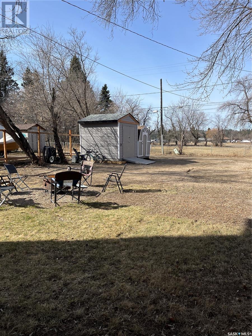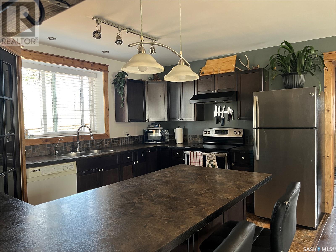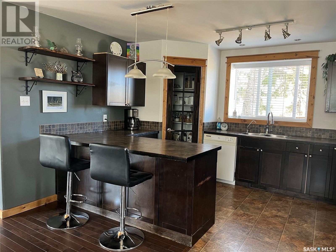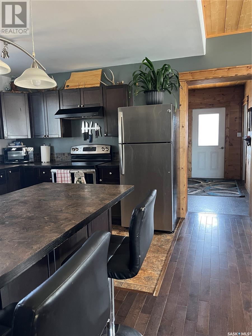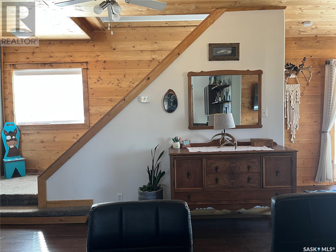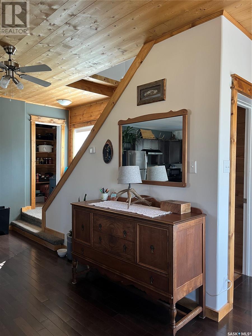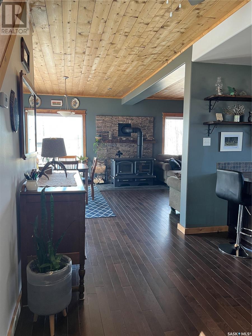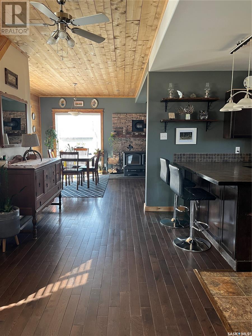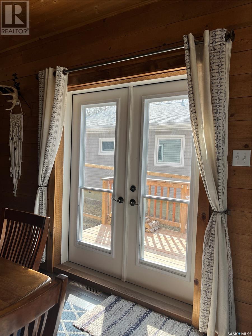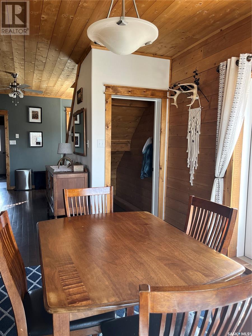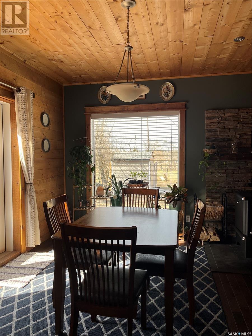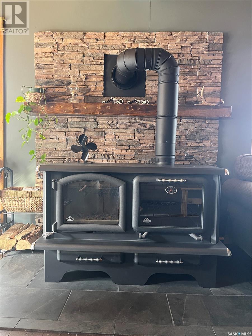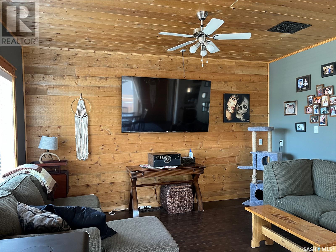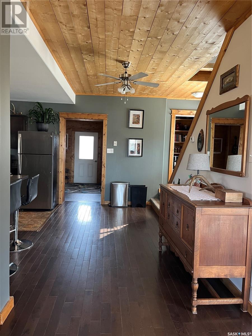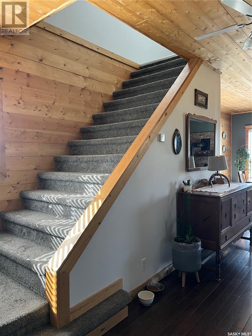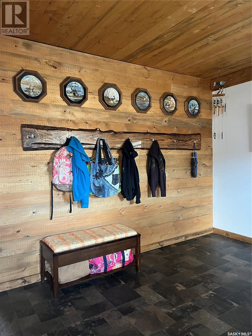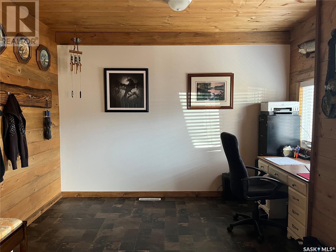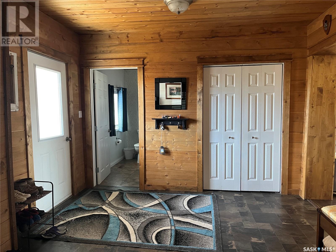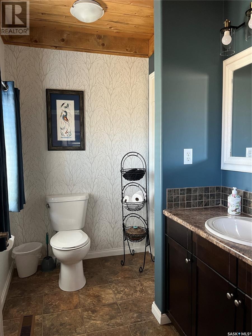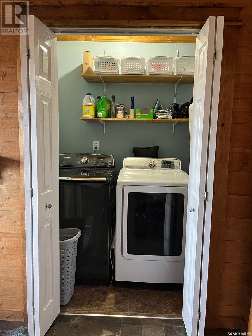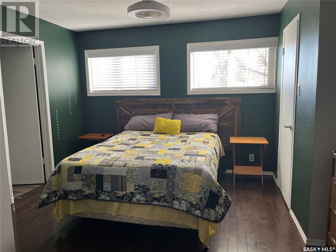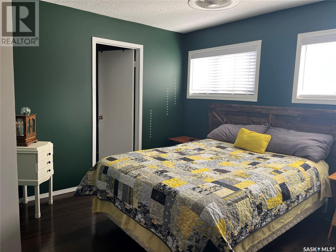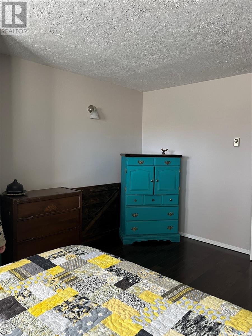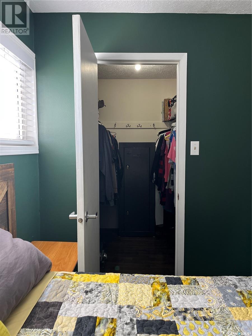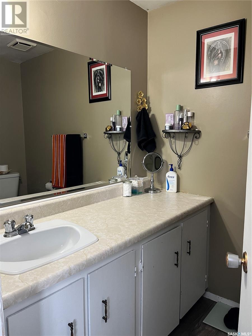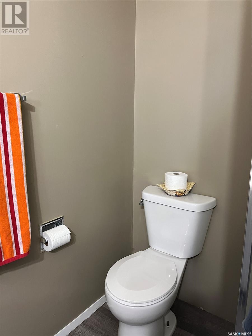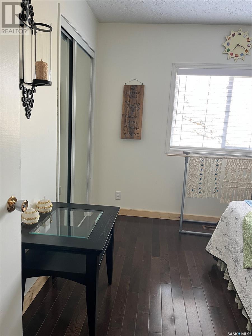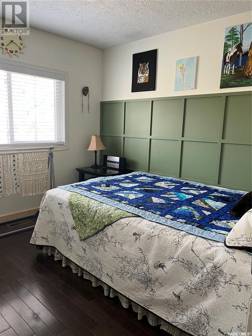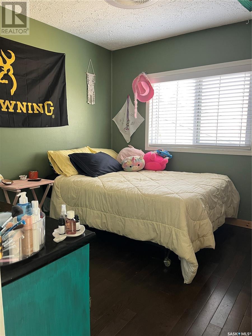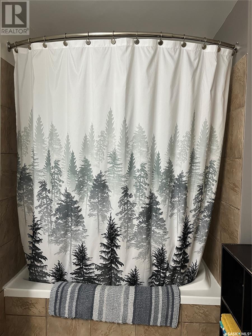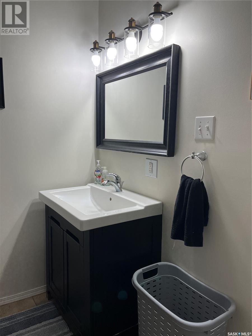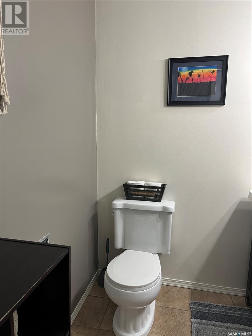116 2nd Avenue N Big River, Saskatchewan S0J 0E0
$349,900
Welcome Home! Stunning updated, well cared for home in the town of Big River. Walk thru the front door to an amazing Mud Room office, 3 piece bathroom, and laundry room. The kitchen has lots of cupboards, storage, along with a bar top counter, great for having your lunch, or visiting with family and friends and prepping for meals. Enjoy the warm and inviting dinning and living room for relaxation around the beautiful wood stove. The 2nd floor offers 3 bedrooms,4 piece bathroom, the master bedroom offers a 3 piece bathroom, walk-in closet. Enjoy your coffee on the front covered deck, or the side deck. The yard offers partially fenced yard, garden space, storage sheds, fire pit area, and lots of room to build your own garage. Many upgrades to the home have been, furnace, water heater, patio doors, paint, wood stove, siding, roof, shingles, covered front deck, and fence.Don’t wait, call for a personal tour today. (id:44479)
Property Details
| MLS® Number | SK003810 |
| Property Type | Single Family |
| Features | Treed, Lane, Rectangular |
| Structure | Deck |
Building
| Bathroom Total | 3 |
| Bedrooms Total | 3 |
| Appliances | Washer, Refrigerator, Dryer, Stove |
| Architectural Style | 2 Level |
| Basement Type | Full |
| Constructed Date | 1965 |
| Fireplace Fuel | Wood |
| Fireplace Present | Yes |
| Fireplace Type | Conventional |
| Heating Fuel | Natural Gas, Wood |
| Heating Type | Forced Air |
| Stories Total | 2 |
| Size Interior | 1008 Sqft |
| Type | House |
Parking
| None | |
| Gravel | |
| Parking Space(s) | 2 |
Land
| Acreage | No |
| Fence Type | Partially Fenced |
| Landscape Features | Lawn |
| Size Frontage | 50 Ft |
| Size Irregular | 0.16 |
| Size Total | 0.16 Ac |
| Size Total Text | 0.16 Ac |
Rooms
| Level | Type | Length | Width | Dimensions |
|---|---|---|---|---|
| Second Level | Bedroom | 14 ft | 12 ft ,7 in | 14 ft x 12 ft ,7 in |
| Second Level | 3pc Ensuite Bath | 7 ft ,9 in | 5 ft ,6 in | 7 ft ,9 in x 5 ft ,6 in |
| Second Level | Bedroom | 10 ft | 9 ft ,9 in | 10 ft x 9 ft ,9 in |
| Second Level | Bedroom | 10 ft | 9 ft ,9 in | 10 ft x 9 ft ,9 in |
| Second Level | 4pc Bathroom | 10 ft ,4 in | 5 ft ,6 in | 10 ft ,4 in x 5 ft ,6 in |
| Main Level | Kitchen | 18 ft ,1 in | 13 ft ,4 in | 18 ft ,1 in x 13 ft ,4 in |
| Main Level | Dining Room | 14 ft ,5 in | 11 ft ,2 in | 14 ft ,5 in x 11 ft ,2 in |
| Main Level | Living Room | 14 ft ,5 in | 11 ft ,9 in | 14 ft ,5 in x 11 ft ,9 in |
| Main Level | Other | 11 ft ,5 in | 15 ft | 11 ft ,5 in x 15 ft |
| Main Level | 3pc Bathroom | 7 ft ,9 in | 5 ft ,2 in | 7 ft ,9 in x 5 ft ,2 in |
https://www.realtor.ca/real-estate/28227272/116-2nd-avenue-n-big-river
Interested?
Contact us for more information
Vickie Hodgson
Salesperson
2730a 2nd Avenue West
Prince Albert, Saskatchewan S6V 5E6
(306) 763-1133
(306) 763-0331

