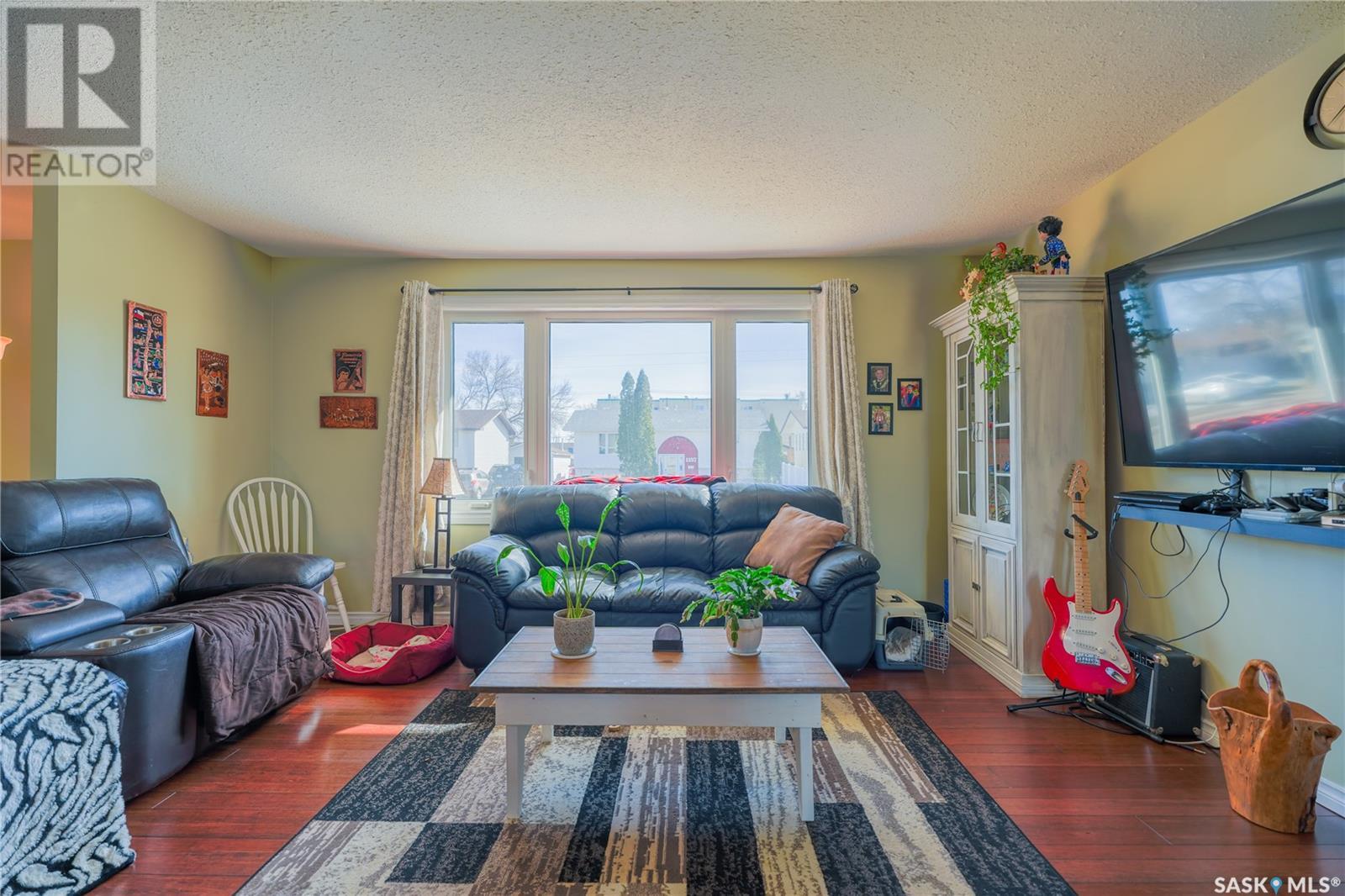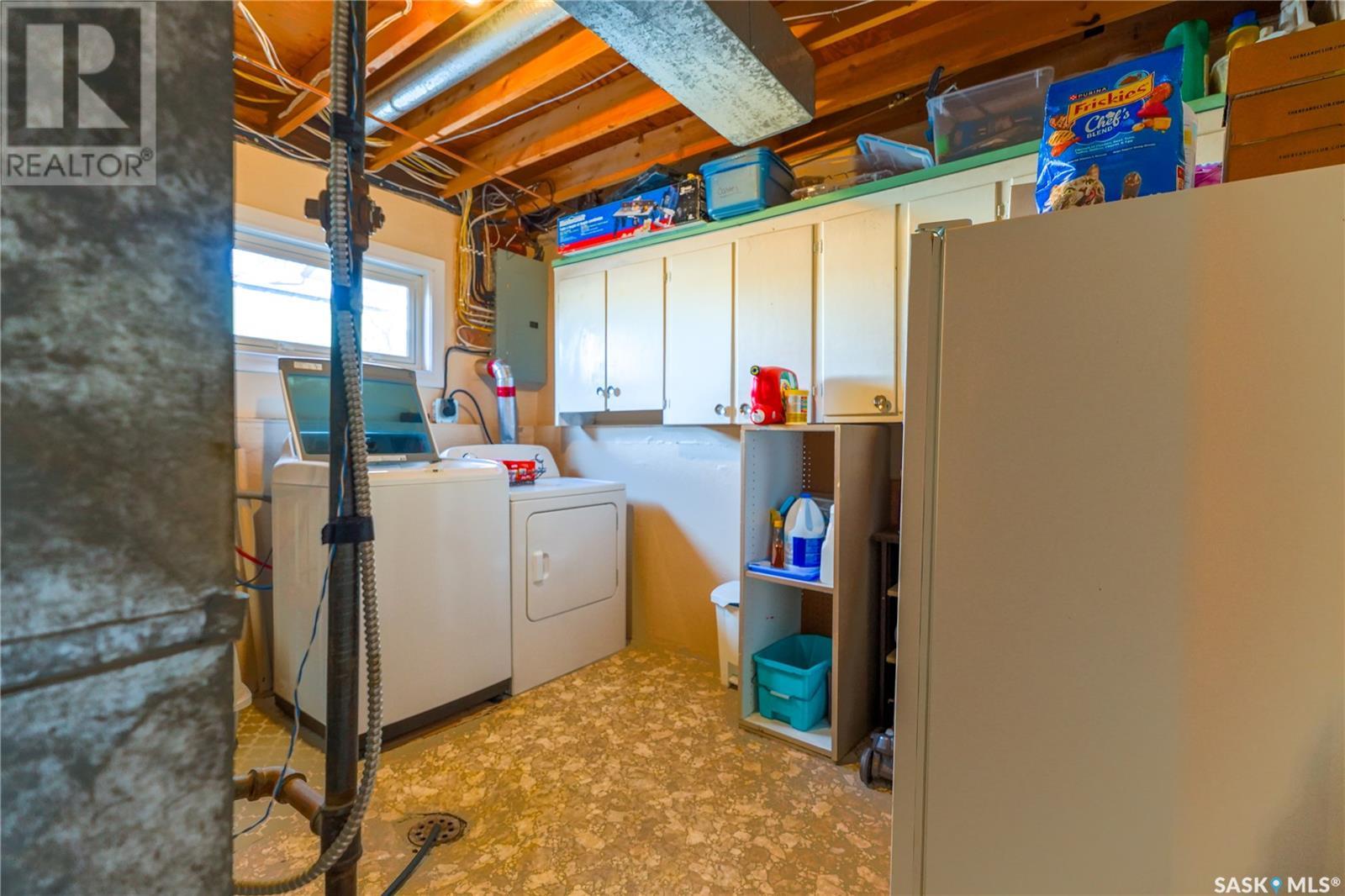1158 Warner Street Moose Jaw, Saskatchewan S6H 6J2
$329,900
GREAT FOR A GROWING FAMILY! Situated near parks and close to the site of the New Super School, this great Bi-Level boasts 3 bedrooms, 2 bathrooms, and a FANTASTIC OPEN FLOOR PLAN! Stepping up to the main floor, you are welcomed by a Home Chef’s DREAM KITCHEN complete with Dark cabinetry, Ample storage, Newer Stainless Steel appliances, and a STUNNING Large Island with a Butcher Block Countertop & Build-in Dining table. Across from the kitchen is a Spacious Living room filled with Natural Light from the Large picture window. Just down the hallway is a Good sized Primary Bedroom. To complete the main floor is a 4-piece bathroom, and a second bedroom. Moving downstairs, you’ll find a HUGE family room perfect for entertaining, movie night, or a play room. Plus, a generously sized third bedroom, and a 3-piece bathroom to finish off this level. Outside, you’ll notice the large, inviting front lawn and Single-car Garage with a Double-wide driveway. Around back in the Private yard, a Deck right off the kitchen provides the perfect spot for a family meal on a nice summer evening. Don’t miss out on this Perfect Family Home! Schedule a viewing today! (id:44479)
Property Details
| MLS® Number | SK000284 |
| Property Type | Single Family |
| Neigbourhood | Westmount/Elsom |
| Features | Treed, Rectangular, Double Width Or More Driveway |
| Structure | Deck |
Building
| Bathroom Total | 2 |
| Bedrooms Total | 3 |
| Appliances | Washer, Refrigerator, Dryer, Microwave, Window Coverings, Garage Door Opener Remote(s), Storage Shed, Stove |
| Architectural Style | Bi-level |
| Basement Development | Finished |
| Basement Type | Full (finished) |
| Constructed Date | 1973 |
| Cooling Type | Central Air Conditioning |
| Heating Fuel | Natural Gas |
| Heating Type | Forced Air |
| Size Interior | 836 Sqft |
| Type | House |
Parking
| Detached Garage | |
| Parking Space(s) | 3 |
Land
| Acreage | No |
| Fence Type | Fence |
| Landscape Features | Lawn, Underground Sprinkler |
| Size Frontage | 55 Ft |
| Size Irregular | 6050.00 |
| Size Total | 6050 Sqft |
| Size Total Text | 6050 Sqft |
Rooms
| Level | Type | Length | Width | Dimensions |
|---|---|---|---|---|
| Basement | Family Room | 19 ft ,9 in | 22 ft ,3 in | 19 ft ,9 in x 22 ft ,3 in |
| Basement | Bedroom | 10 ft ,4 in | 12 ft ,9 in | 10 ft ,4 in x 12 ft ,9 in |
| Basement | Bedroom | 10 ft ,2 in | 8 ft ,7 in | 10 ft ,2 in x 8 ft ,7 in |
| Basement | Den | 10 ft ,11 in | 10 ft ,3 in | 10 ft ,11 in x 10 ft ,3 in |
| Basement | 3pc Bathroom | 4 ft ,11 in | 7 ft ,7 in | 4 ft ,11 in x 7 ft ,7 in |
| Basement | Storage | x x x | ||
| Basement | Other | 9 ft ,11 in | 11 ft ,6 in | 9 ft ,11 in x 11 ft ,6 in |
| Main Level | Foyer | 4 ft | 6 ft ,3 in | 4 ft x 6 ft ,3 in |
| Main Level | Living Room | 12 ft ,6 in | 15 ft ,9 in | 12 ft ,6 in x 15 ft ,9 in |
| Main Level | Dining Room | 11 ft ,7 in | 10 ft ,4 in | 11 ft ,7 in x 10 ft ,4 in |
| Main Level | Kitchen | 8 ft ,11 in | 19 ft ,6 in | 8 ft ,11 in x 19 ft ,6 in |
| Main Level | Primary Bedroom | 11 ft ,5 in | 12 ft ,9 in | 11 ft ,5 in x 12 ft ,9 in |
| Main Level | Bedroom | 7 ft ,11 in | 11 ft ,5 in | 7 ft ,11 in x 11 ft ,5 in |
| Main Level | 4pc Bathroom | 4 ft ,10 in | 8 ft | 4 ft ,10 in x 8 ft |
https://www.realtor.ca/real-estate/28101398/1158-warner-street-moose-jaw-westmountelsom
Interested?
Contact us for more information

Dakota Andrei
Salesperson
(306) 988-0682

150-361 Main Street North
Moose Jaw, Saskatchewan S6H 0W2
(306) 988-0080
(306) 988-0682
https://globaldirectrealty.com/

















































