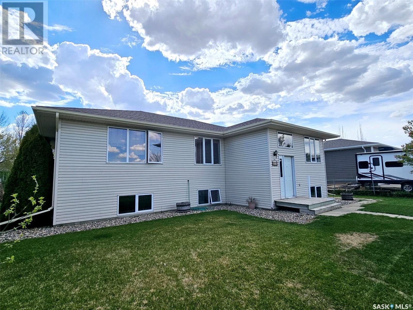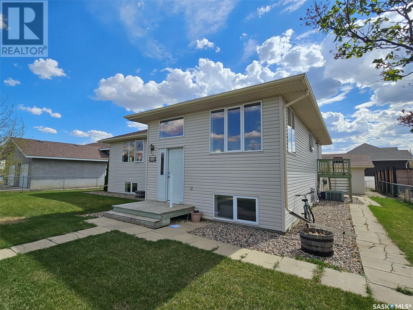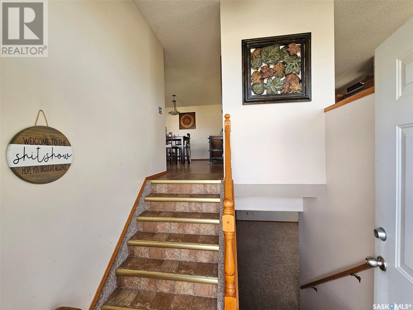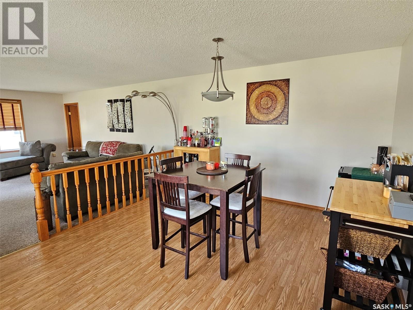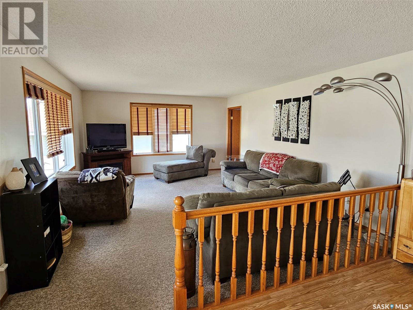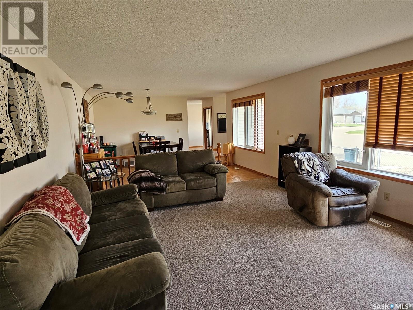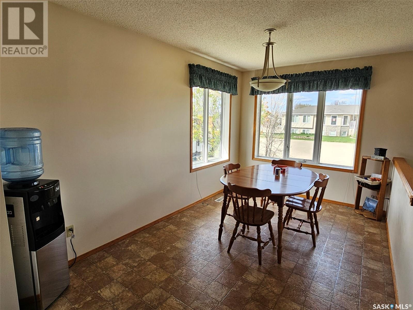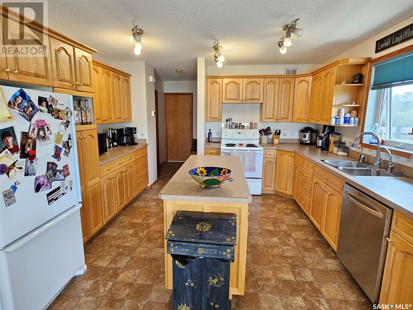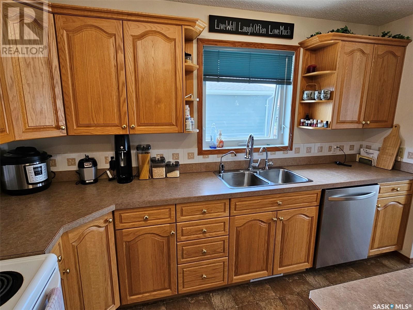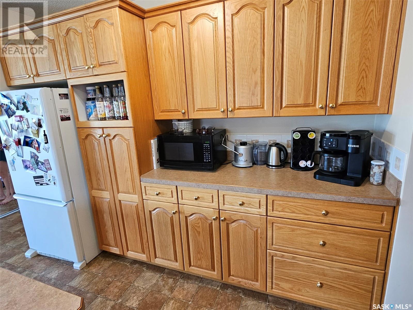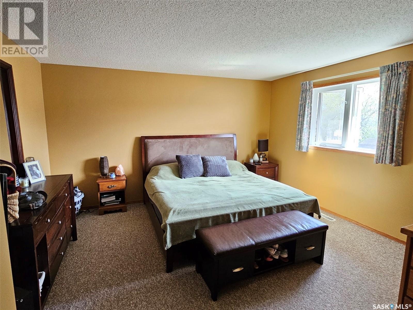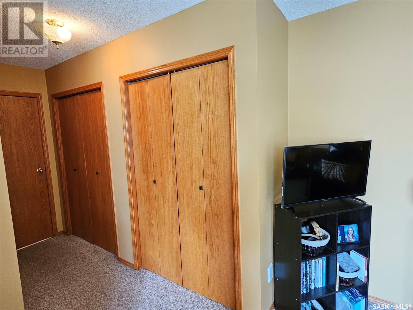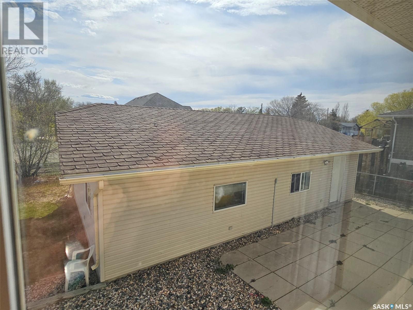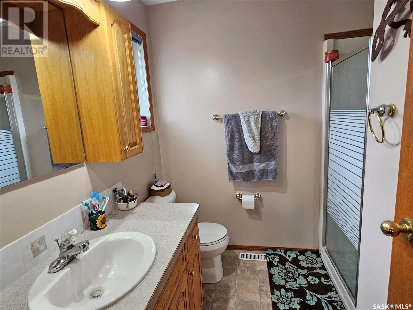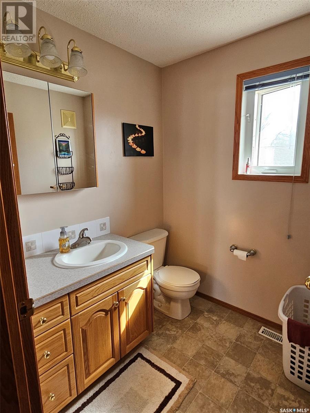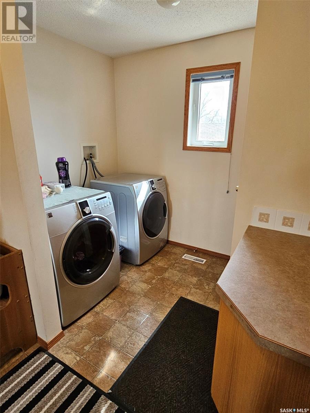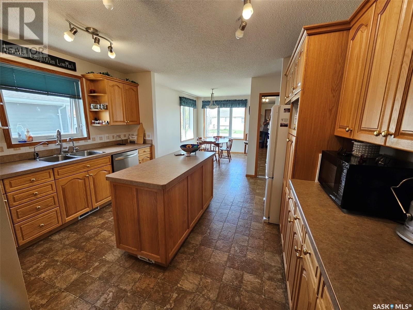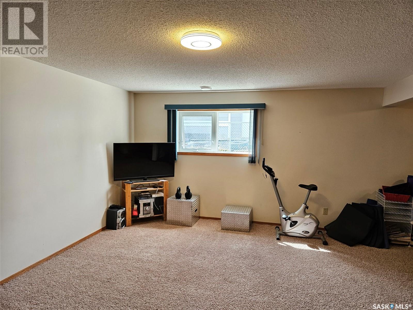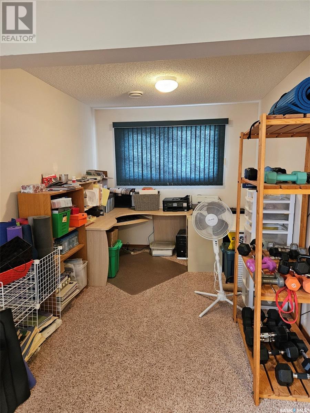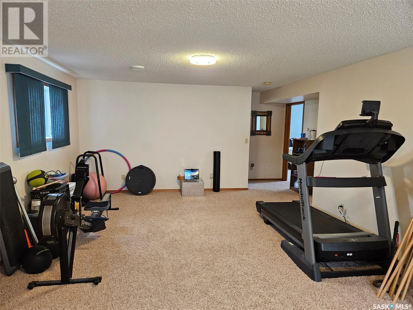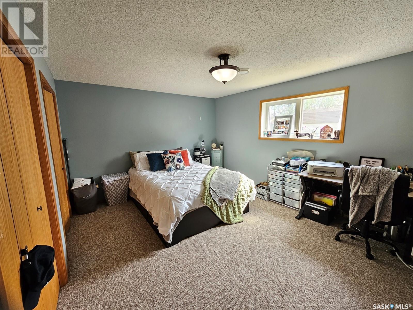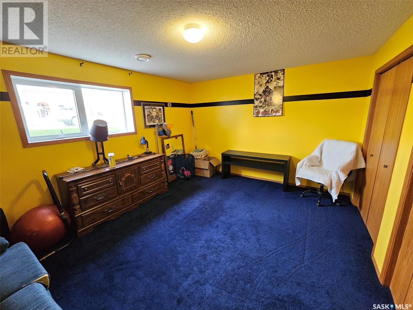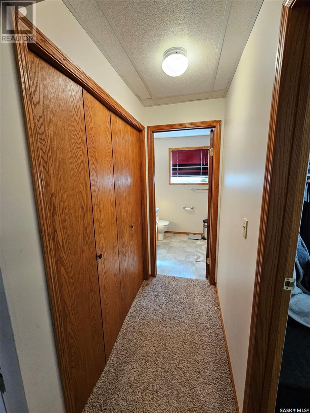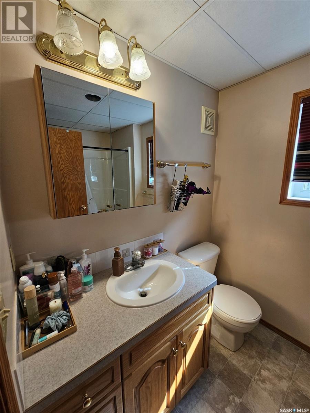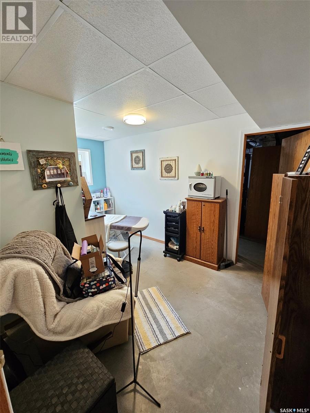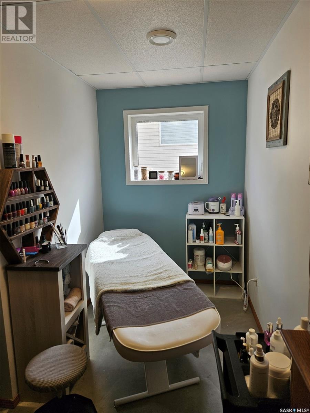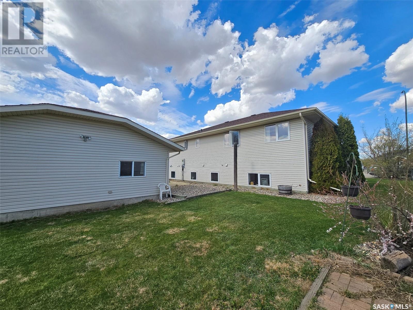115 Carson Bay Lampman, Saskatchewan S0C 1N0
$288,900
Welcome to 115 Carson Bay in the friendly community of Lampman! This bright and spacious 4-bedroom bi-level home sits on a large, fenced lot with a double detached garage with back lane access. With 1,500 sq ft per level, there’s plenty of room for families or empty nesters who love to host. The open-concept main floor features a large island kitchen with ample cabinets and counter space, a breakfast nook, main floor laundry, and a primary bedroom with 3-piece en-suite. Enjoy patio access with a gas BBQ hookup right off the back door. The fully finished basement offers two more bedrooms, a family room, den, office area, full bath, and utility room with a 2019 hot water tank and central A/C. Located on a quiet bay close to school and playground—this is a great home at a great price! Don't miss your chance to call 115 Carson Bay home. Schedule your showing today! (id:44479)
Property Details
| MLS® Number | SK006063 |
| Property Type | Single Family |
| Features | Cul-de-sac, Rectangular, Double Width Or More Driveway |
| Structure | Patio(s) |
Building
| Bathroom Total | 3 |
| Bedrooms Total | 4 |
| Appliances | Washer, Refrigerator, Dryer, Freezer, Window Coverings, Storage Shed, Stove |
| Architectural Style | Bi-level |
| Basement Development | Finished |
| Basement Type | Full (finished) |
| Constructed Date | 2002 |
| Cooling Type | Central Air Conditioning |
| Heating Fuel | Natural Gas |
| Heating Type | Forced Air |
| Size Interior | 1500 Sqft |
| Type | House |
Parking
| Detached Garage | |
| Gravel | |
| Heated Garage | |
| Parking Space(s) | 4 |
Land
| Acreage | No |
| Fence Type | Fence |
| Landscape Features | Lawn |
| Size Frontage | 73 Ft ,5 In |
| Size Irregular | 8701.00 |
| Size Total | 8701 Sqft |
| Size Total Text | 8701 Sqft |
Rooms
| Level | Type | Length | Width | Dimensions |
|---|---|---|---|---|
| Basement | Other | 13'11 x 27'11 | ||
| Basement | Other | 8'4 x 10'1 | ||
| Basement | Den | 14'2 x 9'2 | ||
| Basement | 4pc Bathroom | 8'8 x 5'11 | ||
| Basement | Bedroom | 15'4 x 11'9 | ||
| Basement | Bedroom | 15' x 11'8 | ||
| Basement | Other | 14'2 x 11'5 | ||
| Main Level | Foyer | 7'6 x 4'4 | ||
| Main Level | Kitchen | 12'9 x 11'11 | ||
| Main Level | Dining Nook | 8'7 x 13'7 | ||
| Main Level | Dining Room | 14'3 x 12'1 | ||
| Main Level | Living Room | 17'5 x 14'3 | ||
| Main Level | Bedroom | 14'3 x 7'11 | ||
| Main Level | Primary Bedroom | 15'11 x 14'2 | ||
| Main Level | 3pc Ensuite Bath | 6'10 x 4'11 | ||
| Main Level | 2pc Bathroom | 5'11 x 5'10 |
https://www.realtor.ca/real-estate/28318755/115-carson-bay-lampman
Interested?
Contact us for more information

Raymond Boutin
Broker
Po Box 1269 119 Main Street
Carlyle, Saskatchewan S0C 0R0
(306) 453-4403
Dennis Bode
Salesperson
Po Box 1269 119 Main Street
Carlyle, Saskatchewan S0C 0R0
(306) 453-4403

