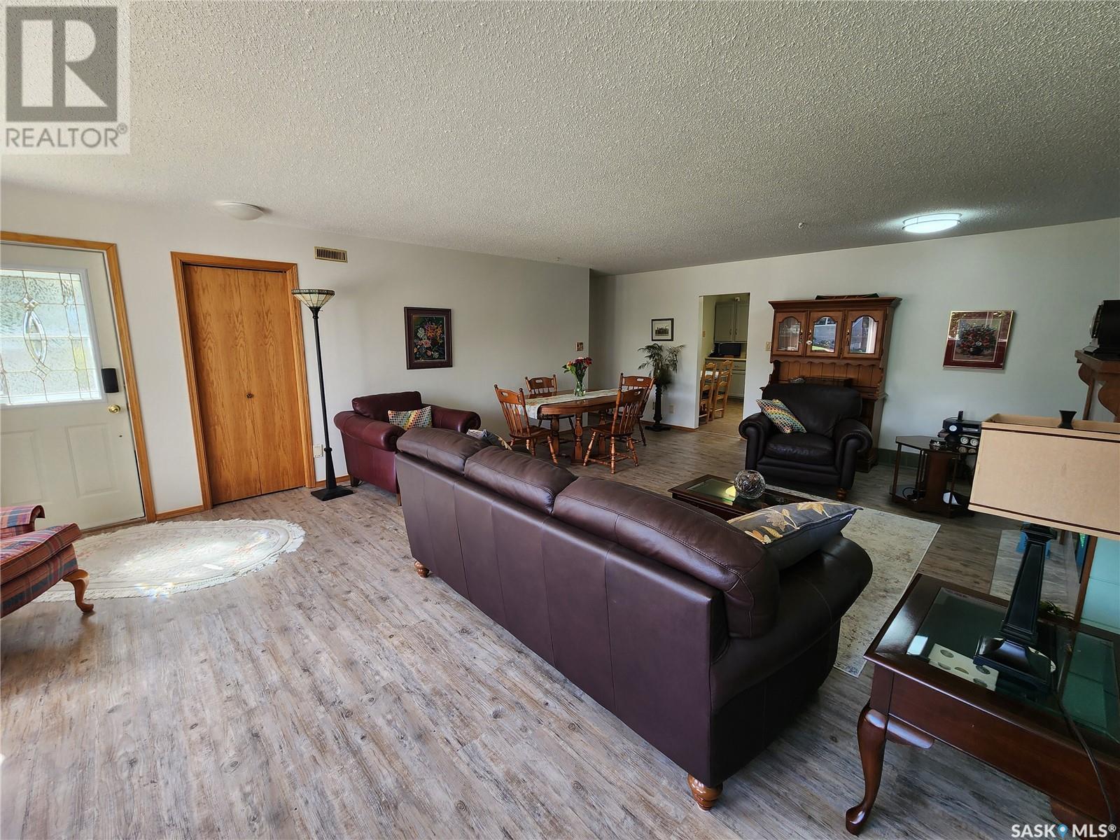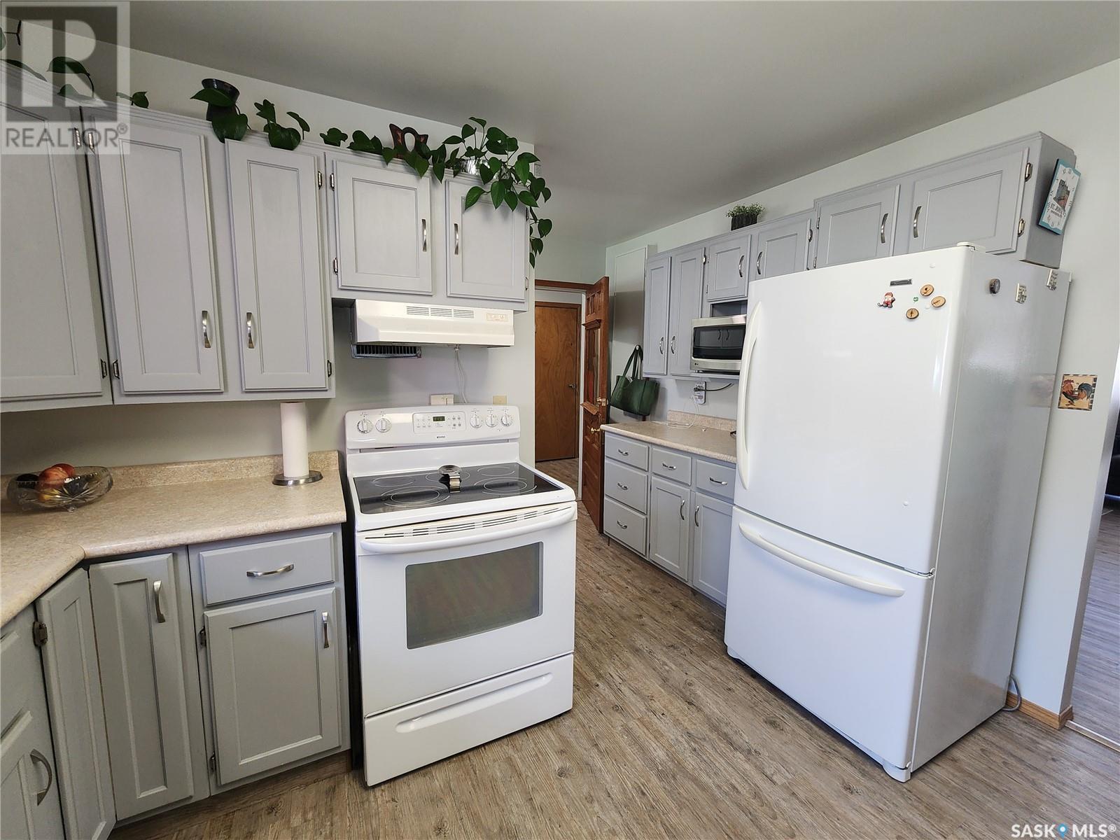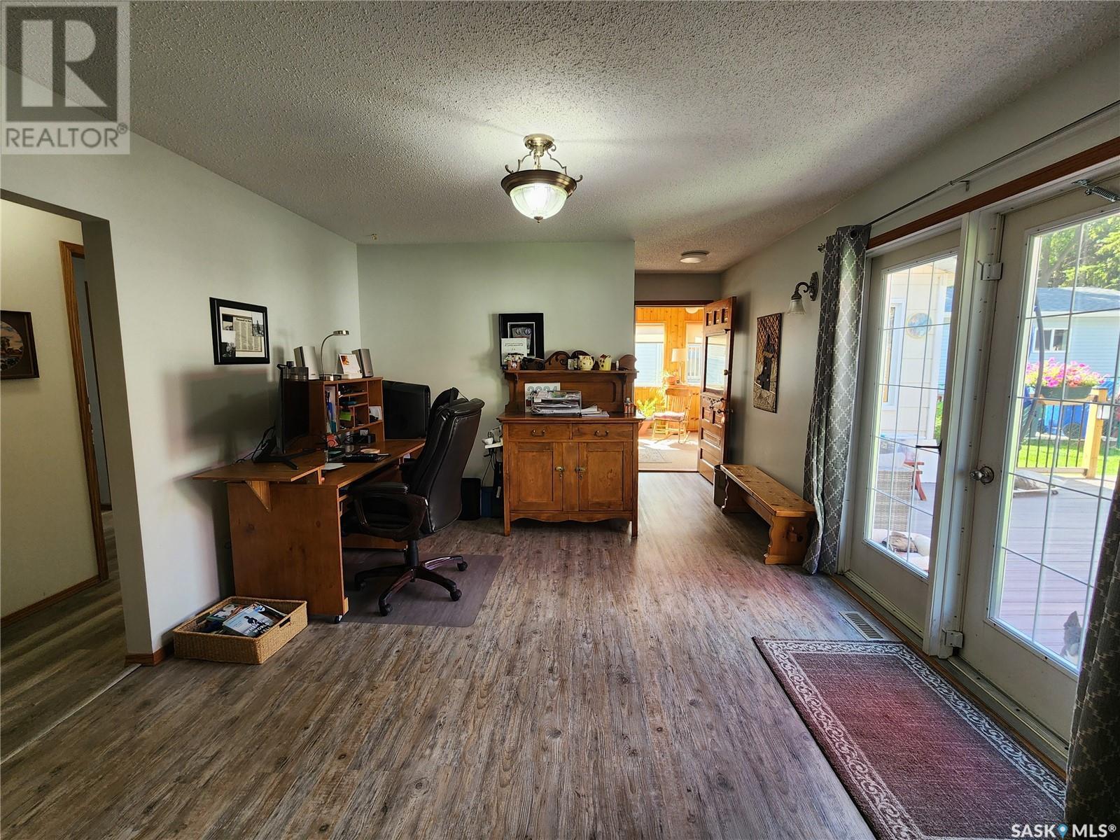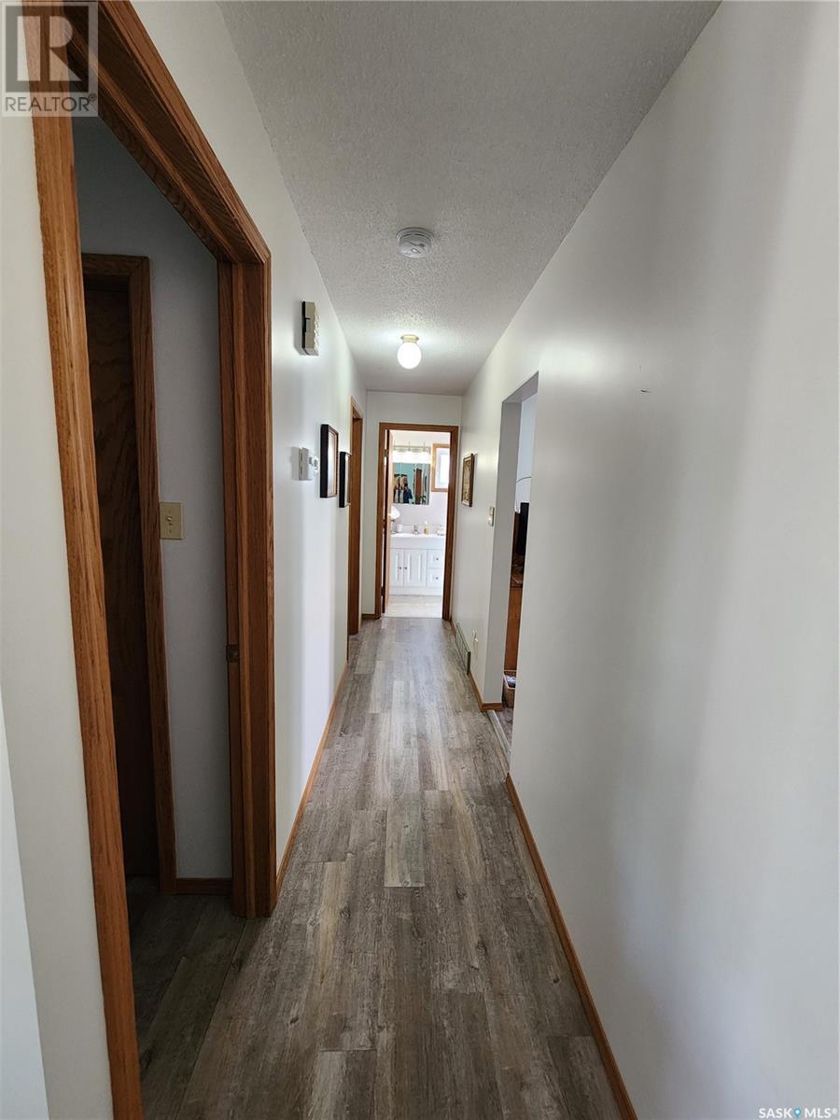114 Cairo Street Wolseley, Saskatchewan S0G 5H0
$260,000
Grow old in this amazing bungalow in the Town of Wolseley, just under an hour to Regina! This property has all the "Bells and Whistles" for an easy but convenient lifestyle. Built in 1986 with over 2000 sq ft on one level, with a 75' x 130' yard and 24' x 24' heated garage and work shop (with A/C) , 8' x 10' shed and this package comes with a Hot Tub , composite back deck with pergola and sunroom. Inside you will find 2 bedrooms +3 baths and 2 living areas (one used as a den and the other the formal sitting room with electric fireplace) , a dining room (currently used as an office) with garden doors to the deck (2021- 16' x 25'). The kitchen is in the heart of the home and provides lots of counters and cabinets, coffee bar space as well as a walk in butler area for all the kitchen equipment and main floor laundry. The north side of the home , used to be the attached garage and is now the den (could be the 3rd bedroom) , a 3 piece bath and entry to the pantry /utility room then to the crawl space. Located on the south side , find the master bedroom with 1/2 bath and walk in closet, and the second bedroom. It is a unique floor plan but is bright and well maintained. Assets include": Hot water on demand, NG HE furnace 2006 , softner approx 6 years old, 100 amp panel, central vac and central air, Ro system, Hvac system, "Bathfitters" 4 piece bathroom, "Budget Blinds", Hot tub. There is even some character to this modern home with 2 beautiful wood doors and wood pocket doors between the kitchen and dining room. Your favorite area will be the Sunroom. The vibe is great and the home is ready for a new family /couple to enjoy! It will not be on the market long, so let's talk about it soon! (id:44479)
Property Details
| MLS® Number | SK982798 |
| Property Type | Single Family |
| Features | Treed, Lane, Rectangular |
| Structure | Deck |
Building
| Bathroom Total | 3 |
| Bedrooms Total | 2 |
| Appliances | Washer, Refrigerator, Dishwasher, Dryer, Freezer, Window Coverings, Hood Fan, Central Vacuum, Storage Shed, Stove |
| Architectural Style | Bungalow |
| Basement Type | Crawl Space |
| Constructed Date | 1986 |
| Cooling Type | Central Air Conditioning, Air Exchanger |
| Fireplace Fuel | Electric |
| Fireplace Present | Yes |
| Fireplace Type | Conventional |
| Heating Fuel | Electric, Natural Gas |
| Heating Type | Forced Air |
| Stories Total | 1 |
| Size Interior | 2050 Sqft |
| Type | House |
Parking
| Detached Garage | |
| Parking Pad | |
| R V | |
| Gravel | |
| Heated Garage | |
| Parking Space(s) | 3 |
Land
| Acreage | No |
| Fence Type | Fence |
| Landscape Features | Lawn, Underground Sprinkler |
| Size Frontage | 75 Ft |
| Size Irregular | 9750.00 |
| Size Total | 9750 Sqft |
| Size Total Text | 9750 Sqft |
Rooms
| Level | Type | Length | Width | Dimensions |
|---|---|---|---|---|
| Main Level | Kitchen | 13'2 x 12'4 | ||
| Main Level | Dining Room | 12'5 x 13'6 | ||
| Main Level | Bedroom | 9'8 x 11'5 | ||
| Main Level | Primary Bedroom | 10'0 x 16'5 | ||
| Main Level | 2pc Ensuite Bath | 4'6 x 5'6 | ||
| Main Level | 4pc Bathroom | 8'10 x 5'6 | ||
| Main Level | Living Room | 24'3 x 17'2 | ||
| Main Level | Laundry Room | 12'0 x 7'7 | ||
| Main Level | 3pc Bathroom | 6'7 x 8'4 | ||
| Main Level | Den | 13'5 x 17'4 | ||
| Main Level | Enclosed Porch | 6'2 x 5'5 | ||
| Main Level | Sunroom | 10'0 x 15'6 |
https://www.realtor.ca/real-estate/27372905/114-cairo-street-wolseley
Interested?
Contact us for more information

Shannon L Dyke
Salesperson
(306) 782-4446

32 Smith Street West
Yorkton, Saskatchewan S3N 3X5
(306) 783-6666
(306) 782-4446












































