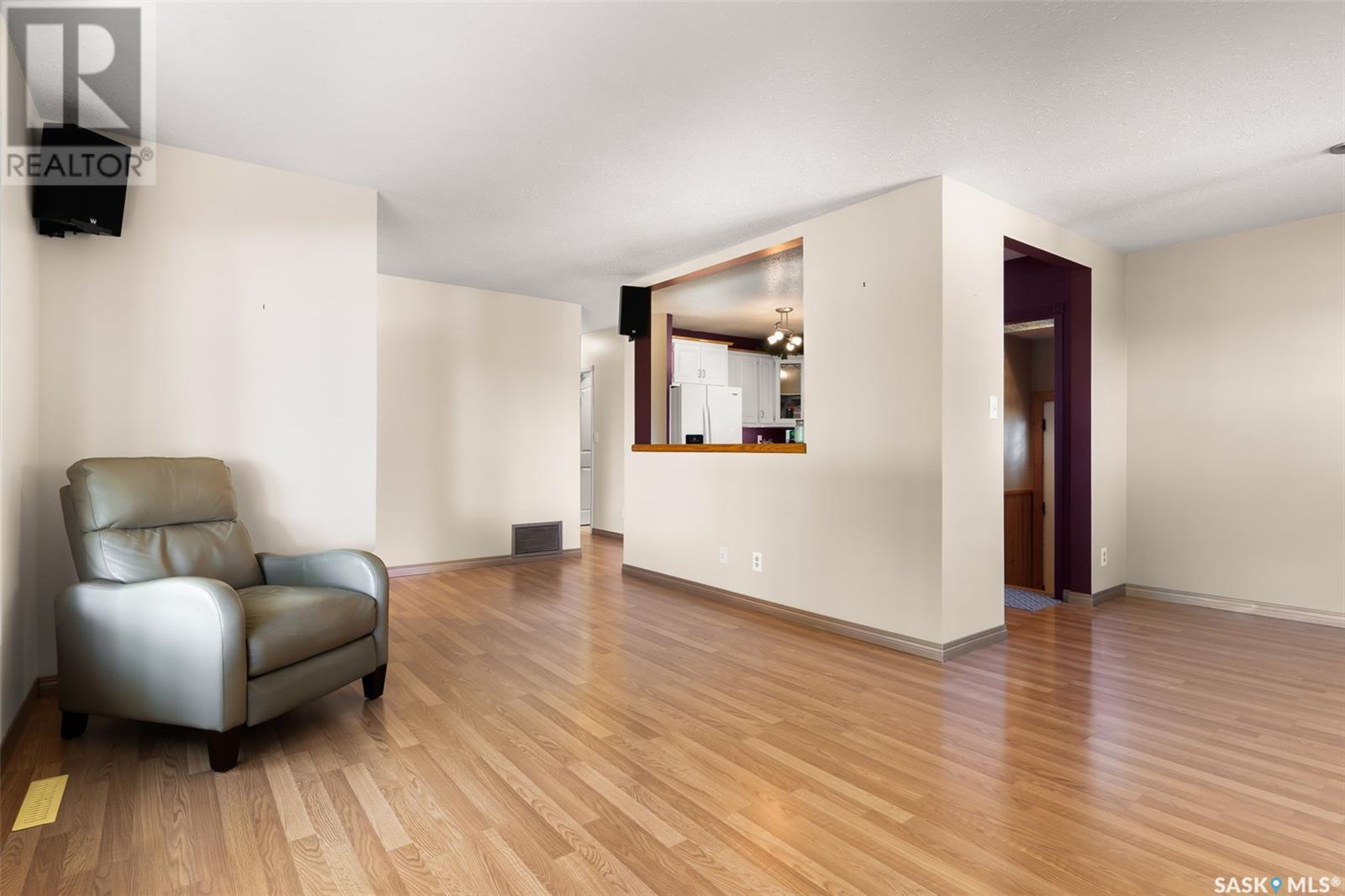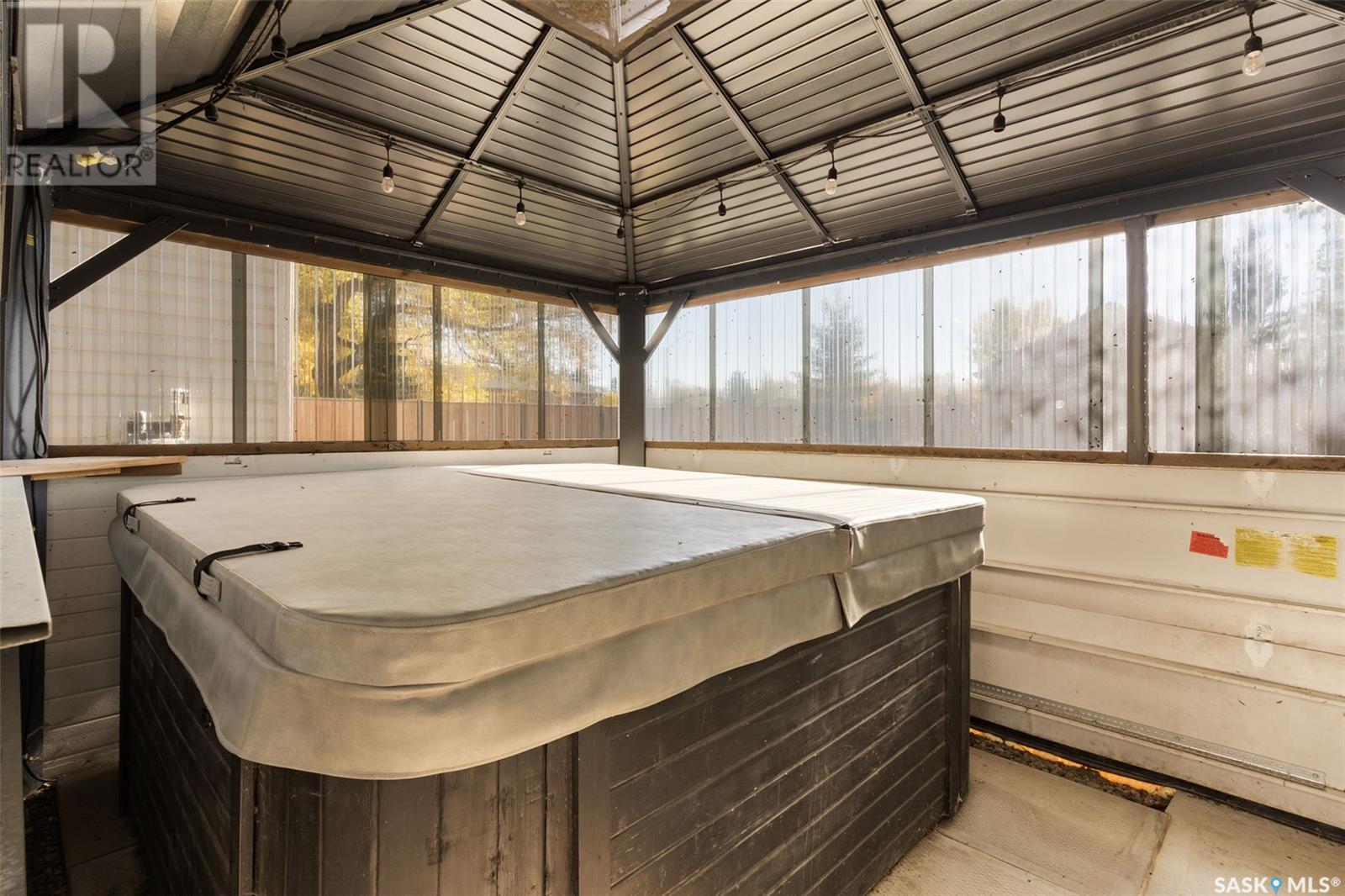114 1st Avenue Edenwold, Saskatchewan S0G 1K0
$349,900
Are you looking to escape the hustle and bustle of city life and enjoy the tranquility of small-town living? This charming, well-maintained home could be just what you’re looking for! Built in 1970 and placed on a 1998 basement, this house offers modern upgrades and plenty of parking. The main floor features a convenient, step-saving kitchen that opens into a bright dining area and a spacious family room—perfect for everyday family living and entertaining. The living room showcases a stylish built-in feature wall cabinet, while the three well-sized bedrooms and beautifully updated 4-piece bath add comfort and function to the space. Downstairs, the finished basement offers even more room to spread out, with a large L-shaped family room, an additional bedroom, a 3-piece bath, a small storage room, and a utility/laundry area. Outside, you’ll love spending summer and fall evenings on the covered/enclosed deck with its cozy fireplace. The mature, fenced backyard includes a separate hot tub gazebo, a firepit, and a handy storage shed. Sitting on a double corner lot, this home boasts a heated double garage with 10-foot ceilings and a large driveway that can accommodate an RV or trailer. Recent updates include 30-year shingles (about 5 years old), extra attic insulation, and 2-inch insulation under the vinyl siding. This home is ready for its new owners—move in before Christmas and start making memories! Don’t miss out, schedule your viewing today! (id:44479)
Property Details
| MLS® Number | SK985779 |
| Property Type | Single Family |
| Features | Treed, Corner Site, Sump Pump |
| Structure | Deck |
Building
| Bathroom Total | 2 |
| Bedrooms Total | 4 |
| Appliances | Washer, Refrigerator, Satellite Dish, Dryer, Microwave, Alarm System, Window Coverings, Garage Door Opener Remote(s), Storage Shed, Stove |
| Architectural Style | Bungalow |
| Basement Development | Finished |
| Basement Type | Full (finished) |
| Constructed Date | 1970 |
| Cooling Type | Central Air Conditioning |
| Fire Protection | Alarm System |
| Heating Fuel | Natural Gas |
| Heating Type | Forced Air |
| Stories Total | 1 |
| Size Interior | 979 Sqft |
| Type | House |
Parking
| Detached Garage | |
| Heated Garage | |
| Parking Space(s) | 8 |
Land
| Acreage | No |
| Fence Type | Fence |
| Landscape Features | Lawn |
| Size Irregular | 11250.00 |
| Size Total | 11250 Sqft |
| Size Total Text | 11250 Sqft |
Rooms
| Level | Type | Length | Width | Dimensions |
|---|---|---|---|---|
| Basement | Family Room | 16 ft | 16 ft | 16 ft x 16 ft |
| Basement | 3pc Bathroom | Measurements not available | ||
| Basement | Bedroom | 12 ft ,2 in | 7 ft ,3 in | 12 ft ,2 in x 7 ft ,3 in |
| Basement | Storage | 7 ft ,3 in | 4 ft ,4 in | 7 ft ,3 in x 4 ft ,4 in |
| Basement | Laundry Room | Measurements not available | ||
| Main Level | Kitchen | 9 ft ,8 in | 11 ft | 9 ft ,8 in x 11 ft |
| Main Level | Dining Room | 8 ft | 8 ft ,2 in | 8 ft x 8 ft ,2 in |
| Main Level | Living Room | 14 ft ,8 in | 11 ft ,6 in | 14 ft ,8 in x 11 ft ,6 in |
| Main Level | Primary Bedroom | 11 ft ,9 in | 9 ft ,10 in | 11 ft ,9 in x 9 ft ,10 in |
| Main Level | Bedroom | 10 ft | 7 ft ,9 in | 10 ft x 7 ft ,9 in |
| Main Level | Bedroom | 11 ft ,3 in | 7 ft ,9 in | 11 ft ,3 in x 7 ft ,9 in |
| Main Level | 4pc Bathroom | Measurements not available |
https://www.realtor.ca/real-estate/27529943/114-1st-avenue-edenwold
Interested?
Contact us for more information
Shelly Kainz
Salesperson
www.shellykainz.com/
1450 Hamilton Street
Regina, Saskatchewan S4R 8R3
(306) 585-7800
coldwellbankerlocalrealty.com/

Ashley Frederick-Welsh
Salesperson
(306) 565-0088
1450 Hamilton Street
Regina, Saskatchewan S4R 8R3
(306) 585-7800
coldwellbankerlocalrealty.com/









































