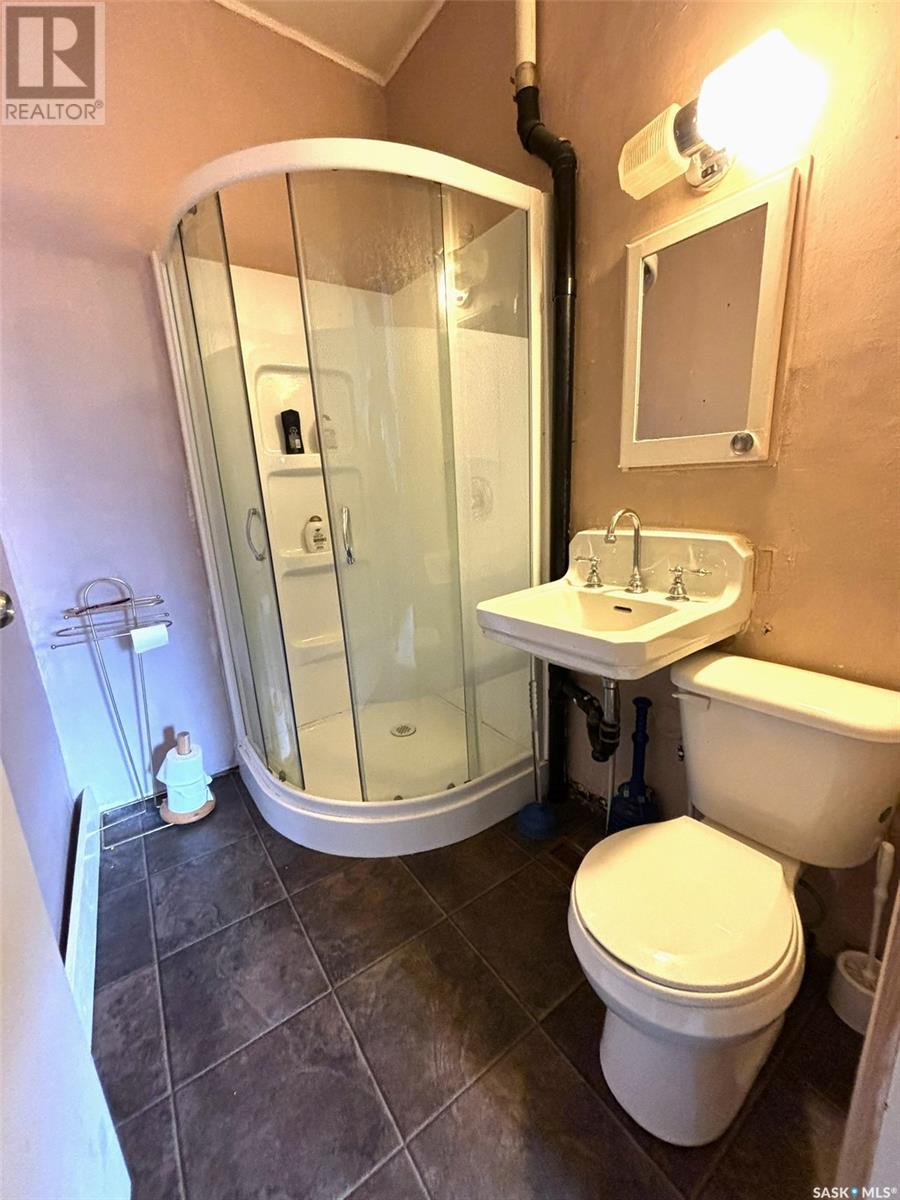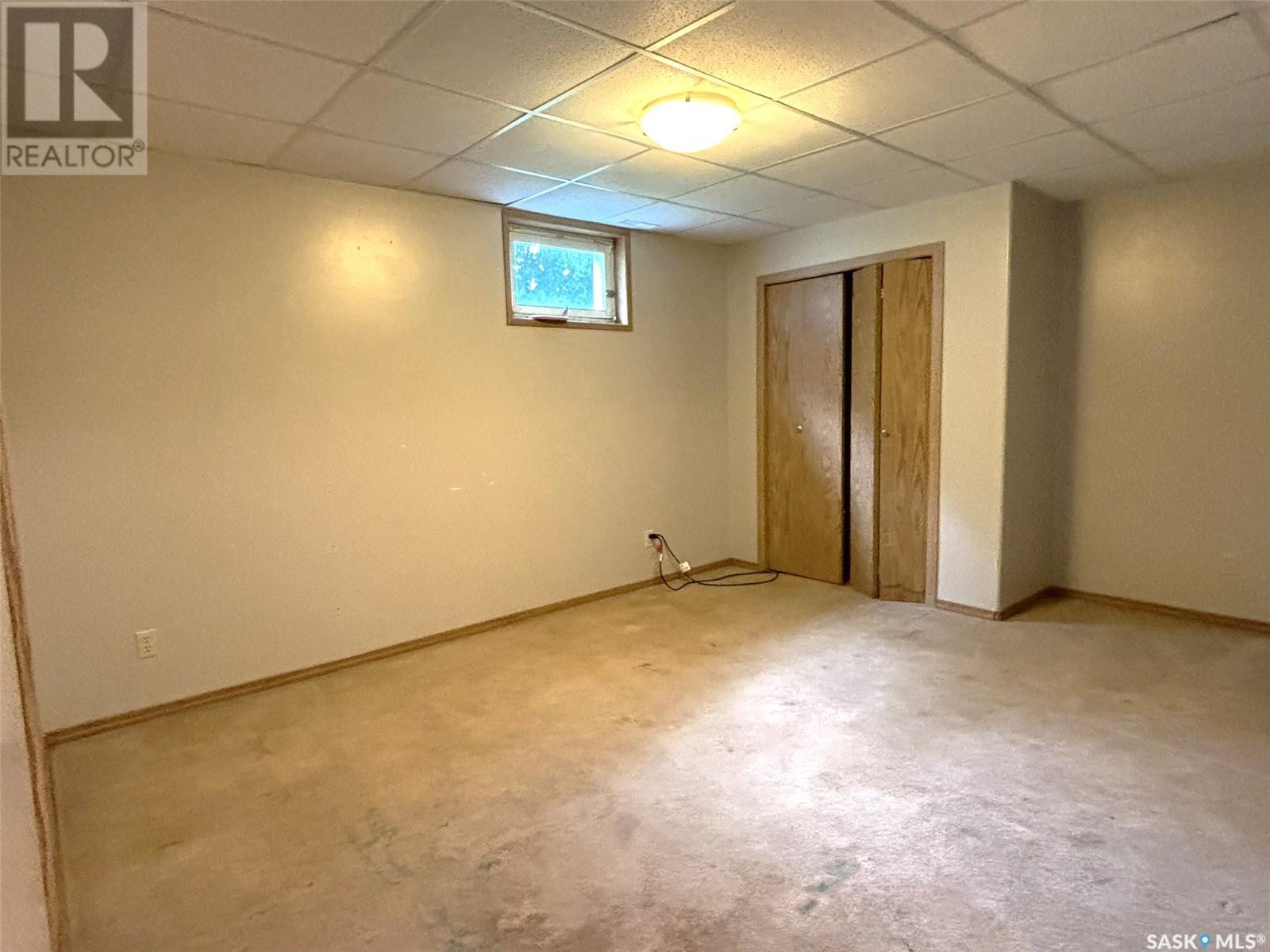113 Irvine Street Cut Knife, Saskatchewan S0M 0N0
$64,900
Take a look at this affordable bungalow in the quiet community of Cut Knife, located 55 km west of North Battleford. This 2 bedroom + den, 2 bathroom home has so much to offer including a large living room, a bright kitchen, a dining room and a 3 piece bathroom on the main level. The basement features a large family room, a den that could be perfect as an office space, a dedicated laundry area and a 3 piece bathroom and a large storage room that also houses the furnace and hot water tank. The attached garage has plenty of storage and perfect for anyone needing a space for all their toys. A large backyard could be perfect for kids to run around and play or for anyone wanting a large garden. This lovely home is waiting for your special touch. Call today for your chance to own a property to be proud of! (id:44479)
Property Details
| MLS® Number | SK974022 |
| Property Type | Single Family |
| Features | Rectangular, Sump Pump |
| Structure | Deck |
Building
| Bathroom Total | 2 |
| Bedrooms Total | 2 |
| Appliances | Washer, Refrigerator, Dryer, Freezer, Window Coverings, Stove |
| Architectural Style | Bungalow |
| Basement Development | Partially Finished |
| Basement Type | Partial (partially Finished) |
| Constructed Date | 1907 |
| Cooling Type | Window Air Conditioner |
| Heating Fuel | Natural Gas |
| Heating Type | Forced Air |
| Stories Total | 1 |
| Size Interior | 900 Sqft |
| Type | House |
Parking
| Attached Garage | |
| Parking Space(s) | 2 |
Land
| Acreage | No |
| Landscape Features | Lawn |
| Size Frontage | 60 Ft |
| Size Irregular | 9000.00 |
| Size Total | 9000 Sqft |
| Size Total Text | 9000 Sqft |
Rooms
| Level | Type | Length | Width | Dimensions |
|---|---|---|---|---|
| Basement | Den | 10 ft ,2 in | 9 ft ,3 in | 10 ft ,2 in x 9 ft ,3 in |
| Basement | Utility Room | Measurements not available | ||
| Basement | Family Room | 15 ft ,6 in | 11 ft ,4 in | 15 ft ,6 in x 11 ft ,4 in |
| Basement | Laundry Room | 8 ft ,7 in | 5 ft ,3 in | 8 ft ,7 in x 5 ft ,3 in |
| Basement | 3pc Bathroom | Measurements not available | ||
| Main Level | Enclosed Porch | 4 ft | 7 ft | 4 ft x 7 ft |
| Main Level | Living Room | 18 ft ,7 in | 13 ft ,1 in | 18 ft ,7 in x 13 ft ,1 in |
| Main Level | Bedroom | 10 ft ,9 in | 11 ft ,6 in | 10 ft ,9 in x 11 ft ,6 in |
| Main Level | Bedroom | 8 ft | 11 ft ,5 in | 8 ft x 11 ft ,5 in |
| Main Level | Kitchen | 9 ft ,8 in | 10 ft ,1 in | 9 ft ,8 in x 10 ft ,1 in |
| Main Level | Dining Room | 12 ft ,2 in | 9 ft ,7 in | 12 ft ,2 in x 9 ft ,7 in |
| Main Level | 3pc Bathroom | Measurements not available |
https://www.realtor.ca/real-estate/27056810/113-irvine-street-cut-knife
Interested?
Contact us for more information
Kaley Knight
Salesperson

1541 100th Street
North Battleford, Saskatchewan S9A 0W3
(306) 445-5555
(306) 445-5066
dreamrealtysk.com




























