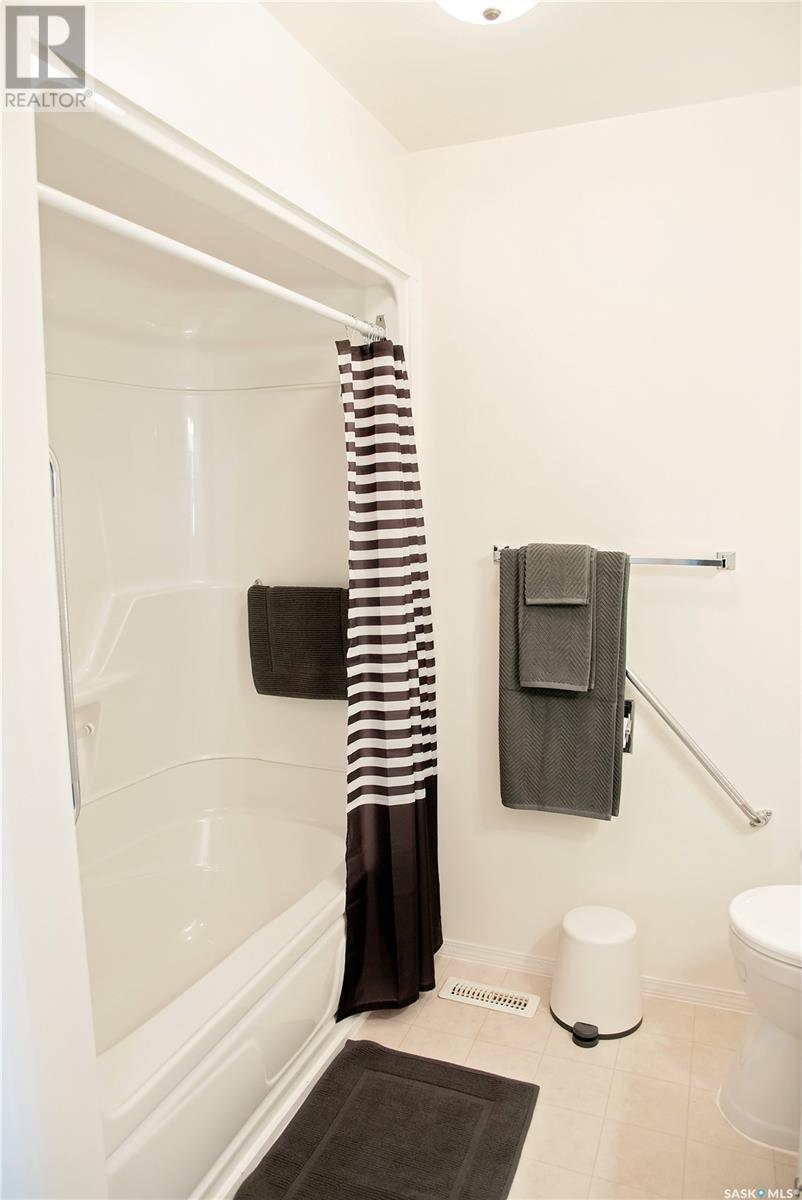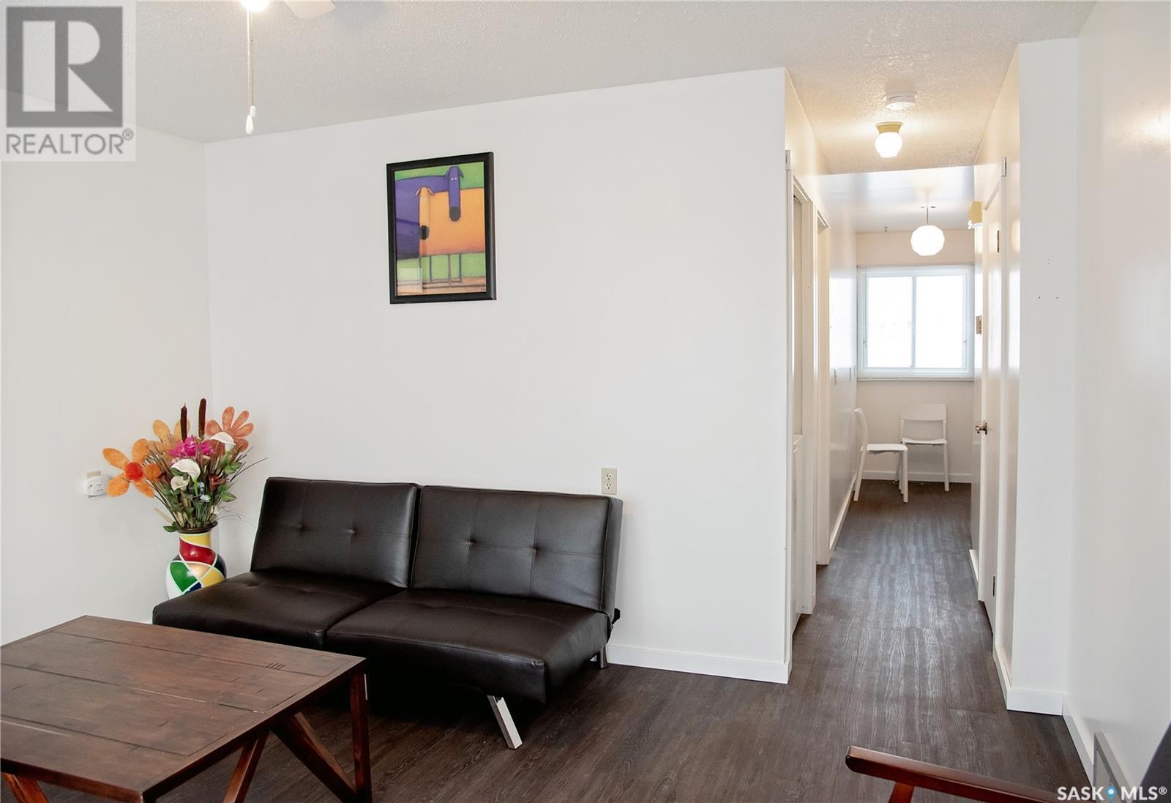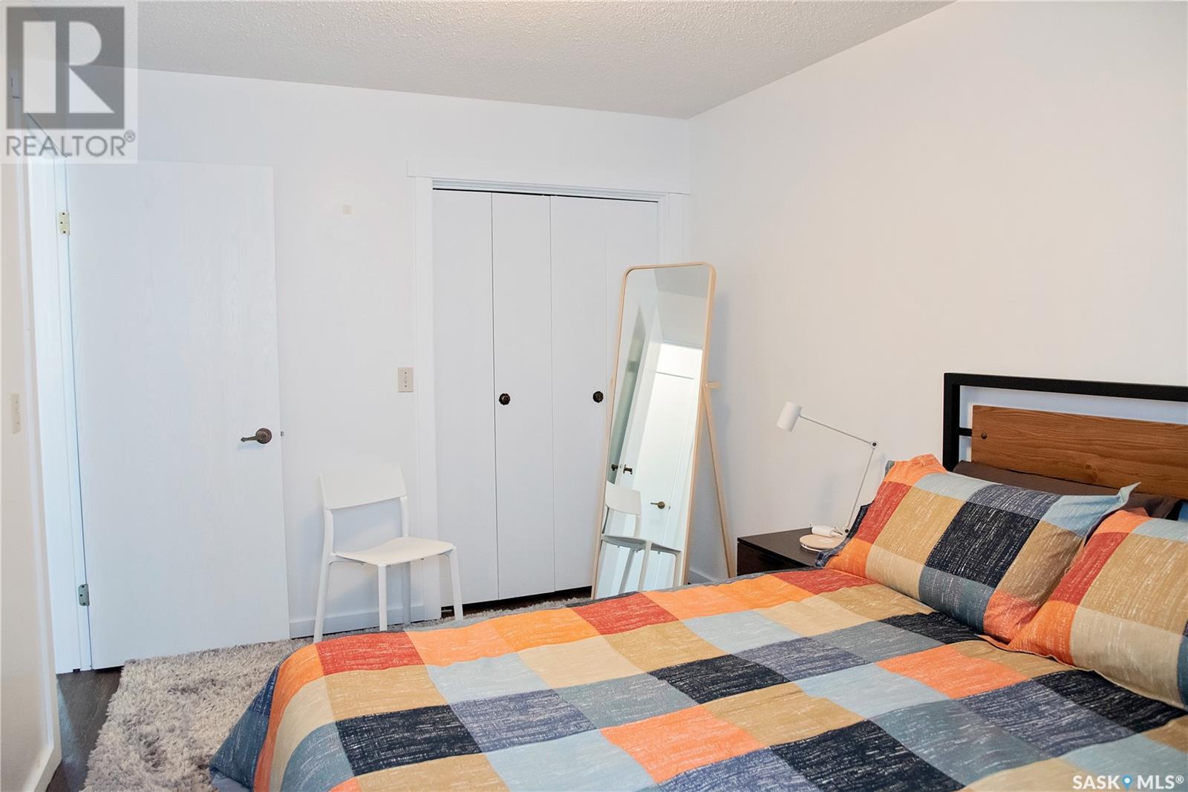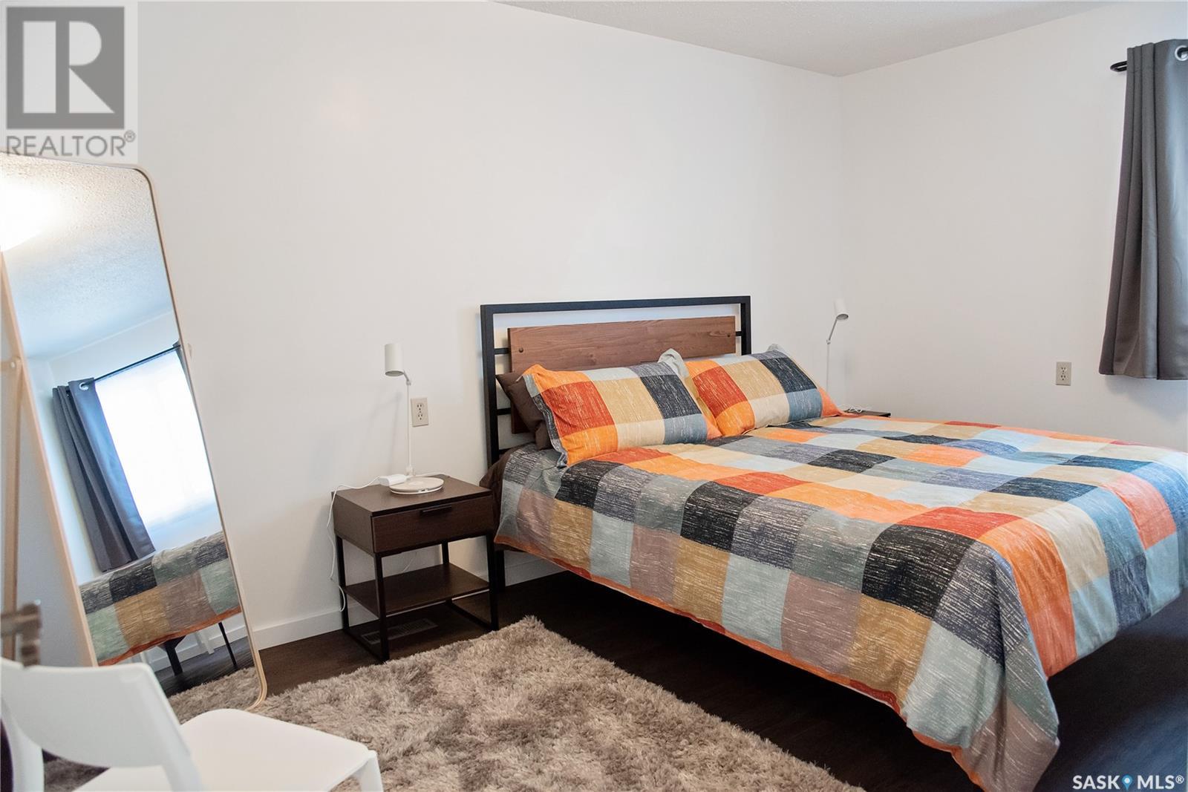113-115 2nd Avenue Ne Hodgeville, Saskatchewan S0H 2B0
$99,900
Small community living at its finest. If you're an investor searching to add to your portfolio or for a space to call home, check this out. This enticing four-unit property creates charming living along with good potential revenue. Each unit has been well-maintained and extensively renovated in the past few years. Every unit has its furnace, washer, dryer, and separate entries. Currently, the property has tenants, and tenants' rights apply. This property is a must-see for any investor or for an individual that wishes to reside and offset their living as expenses. (id:44479)
Property Details
| MLS® Number | SK976678 |
| Property Type | Single Family |
| Features | Treed |
Building
| Bathroom Total | 4 |
| Bedrooms Total | 4 |
| Appliances | Washer, Refrigerator, Dryer, Window Coverings, Stove |
| Architectural Style | Bungalow |
| Basement Development | Not Applicable |
| Basement Type | Crawl Space (not Applicable) |
| Constructed Date | 1979 |
| Cooling Type | Window Air Conditioner |
| Heating Fuel | Natural Gas |
| Heating Type | Forced Air |
| Stories Total | 1 |
| Size Interior | 2260 Sqft |
| Type | Fourplex |
Parking
| Parking Pad | |
| None | |
| Parking Space(s) | 2 |
Land
| Acreage | No |
| Landscape Features | Lawn |
| Size Frontage | 109 Ft |
| Size Irregular | 10900.00 |
| Size Total | 10900 Sqft |
| Size Total Text | 10900 Sqft |
Rooms
| Level | Type | Length | Width | Dimensions |
|---|---|---|---|---|
| Main Level | Living Room | 13 ft ,4 in | 12 ft | 13 ft ,4 in x 12 ft |
| Main Level | Utility Room | 7 ft | 5 ft | 7 ft x 5 ft |
| Main Level | Bedroom | 14 ft ,7 in | 9 ft ,1 in | 14 ft ,7 in x 9 ft ,1 in |
| Main Level | 4pc Bathroom | Measurements not available | ||
| Main Level | Kitchen | 10 ft ,5 in | 8 ft ,9 in | 10 ft ,5 in x 8 ft ,9 in |
| Main Level | Living Room | 13 ft ,4 in | 12 ft | 13 ft ,4 in x 12 ft |
| Main Level | Utility Room | 7 ft | 5 ft | 7 ft x 5 ft |
| Main Level | Bedroom | 14 ft ,7 in | 9 ft ,10 in | 14 ft ,7 in x 9 ft ,10 in |
| Main Level | 4pc Bathroom | Measurements not available | ||
| Main Level | Kitchen | 10 ft ,5 in | 8 ft ,9 in | 10 ft ,5 in x 8 ft ,9 in |
| Main Level | Living Room | 13 ft ,4 in | 12 ft | 13 ft ,4 in x 12 ft |
| Main Level | Utility Room | 7 ft | 5 ft | 7 ft x 5 ft |
| Main Level | Bedroom | 14 ft ,7 in | 9 ft ,1 in | 14 ft ,7 in x 9 ft ,1 in |
| Main Level | 4pc Bathroom | Measurements not available | ||
| Main Level | Kitchen | 10 ft ,5 in | 8 ft ,9 in | 10 ft ,5 in x 8 ft ,9 in |
| Main Level | Living Room | 13 ft ,4 in | 12 ft | 13 ft ,4 in x 12 ft |
| Main Level | Utility Room | 7 ft | 5 ft | 7 ft x 5 ft |
| Main Level | Bedroom | 14 ft ,7 in | 9 ft ,1 in | 14 ft ,7 in x 9 ft ,1 in |
| Main Level | 4pc Bathroom | Measurements not available | ||
| Main Level | Kitchen | 10 ft ,5 in | 8 ft ,9 in | 10 ft ,5 in x 8 ft ,9 in |
https://www.realtor.ca/real-estate/27179496/113-115-2nd-avenue-ne-hodgeville
Interested?
Contact us for more information
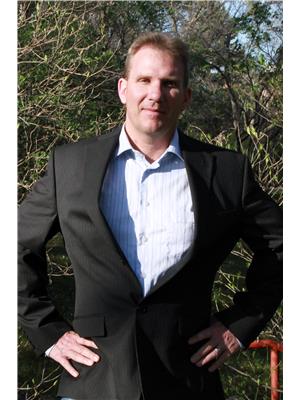
Trevor Mcpherson
Associate Broker
100-1911 E Truesdale Drive
Regina, Saskatchewan S4V 2N1
(306) 359-1900

Matt Brewer
Salesperson
www.royallepage.ca/en/agent/saskatchewan/regina/matthewbrewer/85712/
100-1911 E Truesdale Drive
Regina, Saskatchewan S4V 2N1
(306) 359-1900





