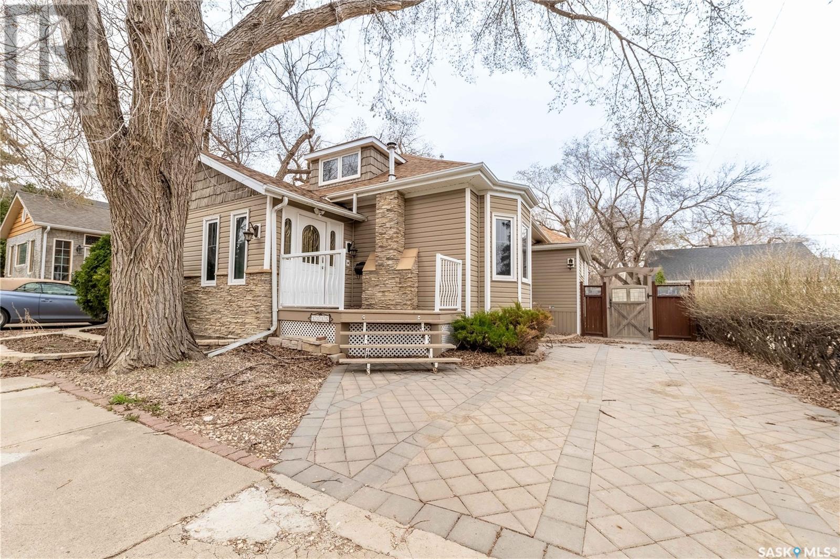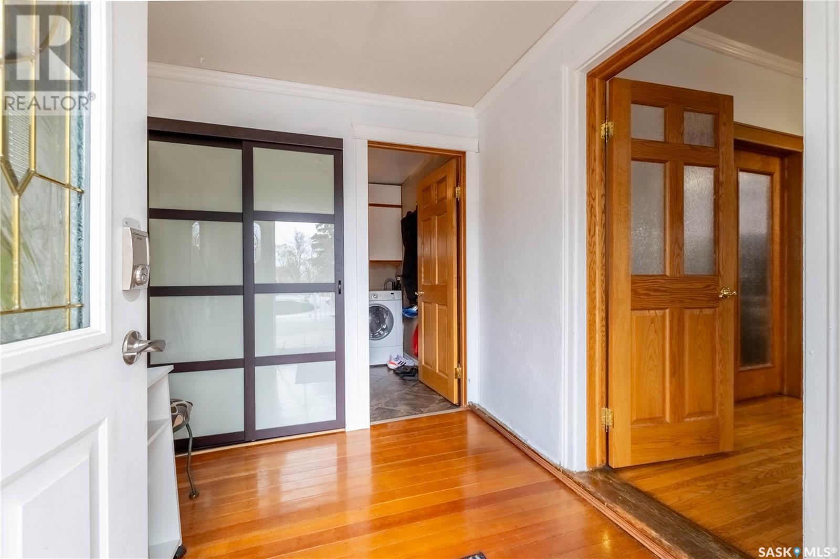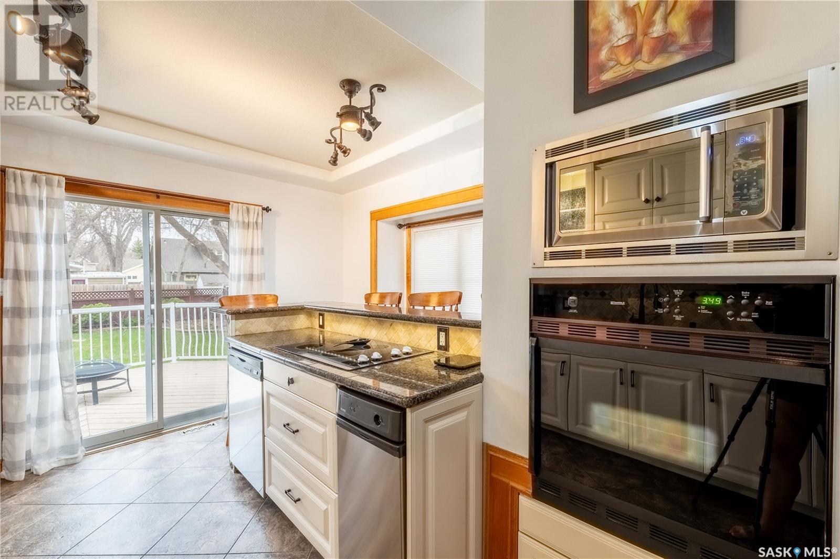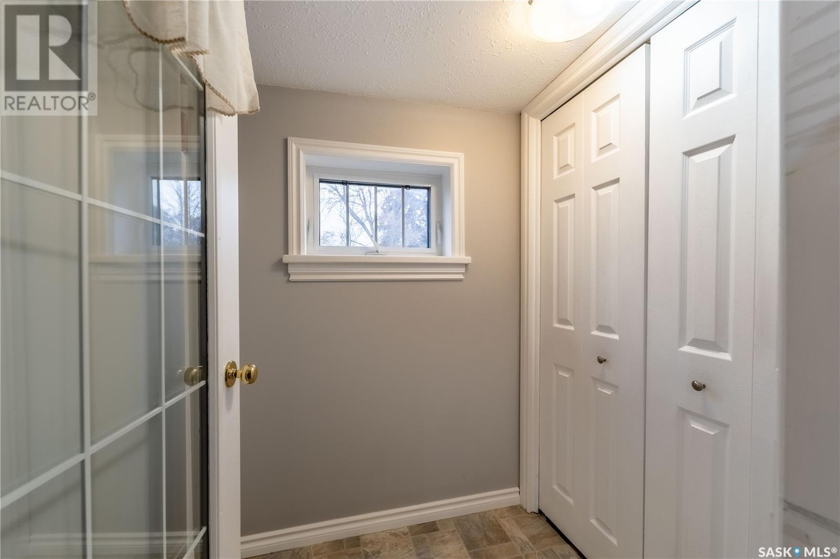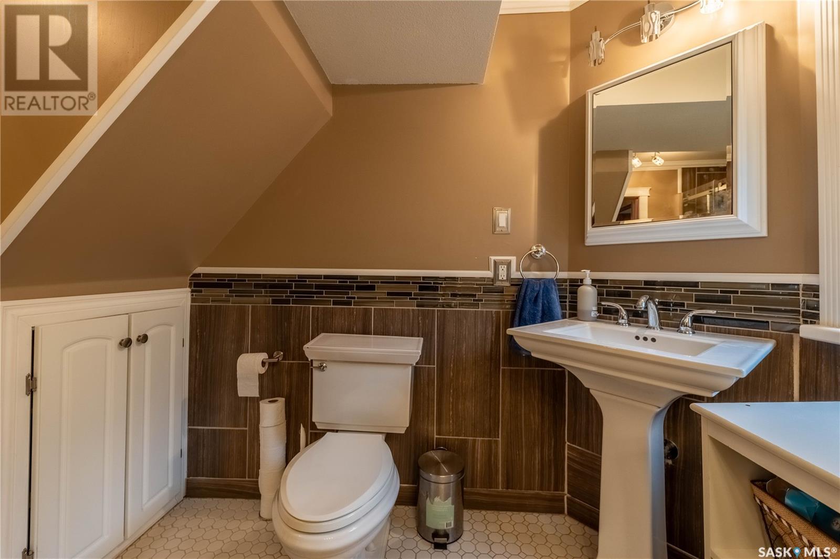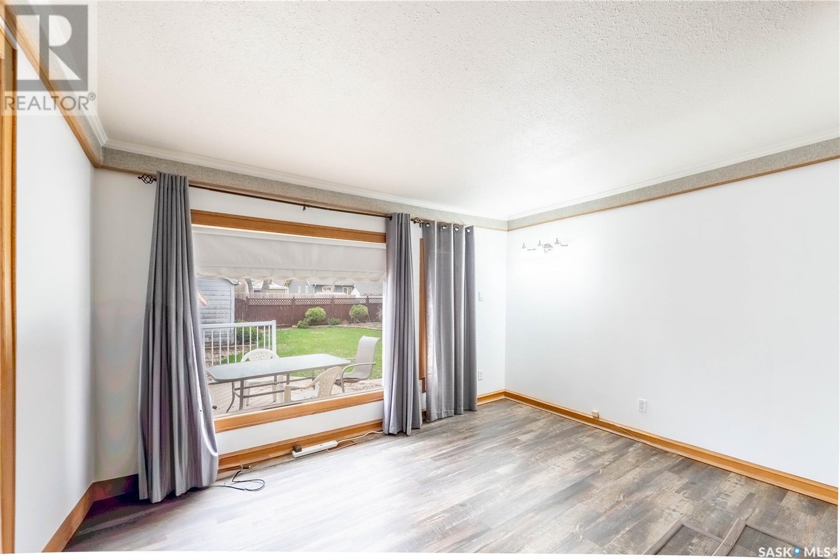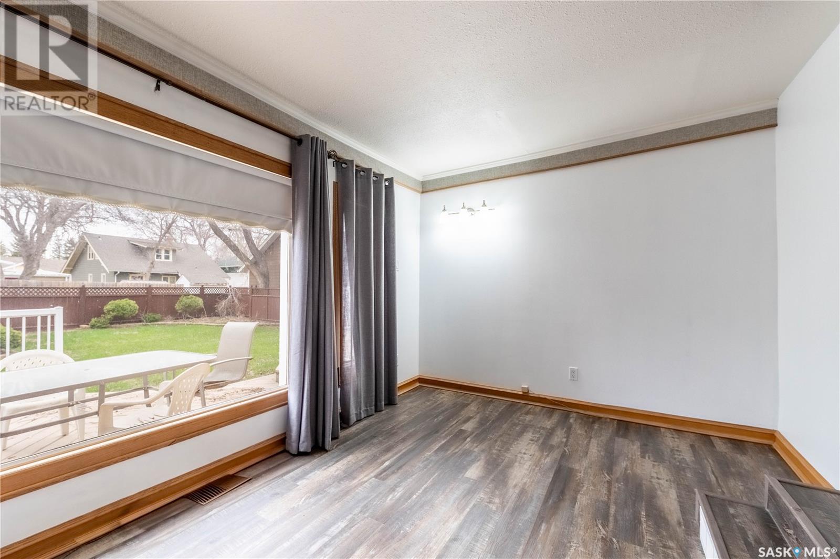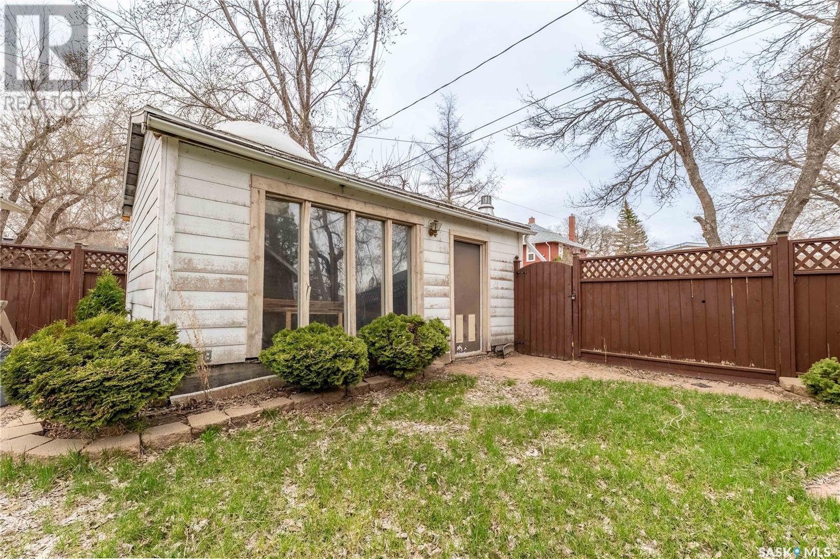1115 Henleaze Avenue Moose Jaw, Saskatchewan S6H 3V8
$349,900
This must-see character home combines classic appeal with modern comfort! Step into a welcoming foyer with space for coats and footwear, located conveniently near the main-floor laundry. From there, enter a spacious living room featuring original hardwood floors, timeless oak finishes, and an elegant gas fireplace that creates a warm focal point. Adjacent to the living room, a bright office with French doors offers a quiet space to work or study. A beautifully updated 4-piece bathroom with in-floor heating sits nearby, providing comfort and style. The main level also includes a generous primary bedroom with direct access to the expansive back deck, along with a well-appointed, open-concept kitchen and dining area—perfect for daily living or entertaining. Patio doors off the kitchen lead to the deck, ideal for outdoor gatherings. Upstairs, two additional bedrooms and a second full bathroom offer plenty of space for family or guests. The fully finished basement expands the living area with a family room and wet bar, perfect for movie nights or hosting friends. Outside, enjoy a fully fenced backyard and two front driveway parking spaces. Some upgrades include central A/C, a high-efficiency furnace (2023), water heater (2018), and a 200 AMP electrical panel. Enjoy living in the peaceful avenues while being within walking distance of elementary/high schools and the city's downtown area--schedule your viewing today! (id:44479)
Property Details
| MLS® Number | SK004150 |
| Property Type | Single Family |
| Neigbourhood | Central MJ |
| Features | Treed, Lane, Rectangular |
| Structure | Deck |
Building
| Bathroom Total | 2 |
| Bedrooms Total | 3 |
| Appliances | Washer, Refrigerator, Dishwasher, Dryer, Microwave, Oven - Built-in, Storage Shed |
| Basement Development | Finished |
| Basement Type | Full (finished) |
| Constructed Date | 1915 |
| Cooling Type | Central Air Conditioning |
| Fireplace Fuel | Gas |
| Fireplace Present | Yes |
| Fireplace Type | Conventional |
| Heating Fuel | Natural Gas |
| Heating Type | Forced Air |
| Stories Total | 2 |
| Size Interior | 1500 Sqft |
| Type | House |
Parking
| Parking Space(s) | 2 |
Land
| Acreage | No |
| Fence Type | Fence |
| Landscape Features | Lawn, Garden Area |
| Size Frontage | 50 Ft |
| Size Irregular | 6000.00 |
| Size Total | 6000 Sqft |
| Size Total Text | 6000 Sqft |
Rooms
| Level | Type | Length | Width | Dimensions |
|---|---|---|---|---|
| Second Level | 2pc Bathroom | Measurements not available | ||
| Second Level | Bedroom | 17 ft | 17 ft | 17 ft x 17 ft |
| Second Level | Bedroom | 16 ft | 15 ft | 16 ft x 15 ft |
| Basement | Family Room | Measurements not available | ||
| Basement | Games Room | Measurements not available | ||
| Basement | Other | 9 ft | Measurements not available x 9 ft | |
| Main Level | Foyer | 8 ft ,10 in | Measurements not available x 8 ft ,10 in | |
| Main Level | Kitchen | Measurements not available | ||
| Main Level | Dining Room | Measurements not available | ||
| Main Level | Living Room | Measurements not available | ||
| Main Level | 4pc Bathroom | Measurements not available | ||
| Main Level | Primary Bedroom | Measurements not available | ||
| Main Level | Laundry Room | Measurements not available | ||
| Main Level | Mud Room | Measurements not available | ||
| Main Level | Dining Nook | Measurements not available | ||
| Main Level | Storage | Measurements not available |
https://www.realtor.ca/real-estate/28234981/1115-henleaze-avenue-moose-jaw-central-mj
Interested?
Contact us for more information

Obadiah Thompson
Salesperson

150-361 Main Street North
Moose Jaw, Saskatchewan S6H 0W2
(306) 988-0080
(306) 988-0682
https://globaldirectrealty.com/

Teresa Thompson
Salesperson
https://www.teresathompsonrealty.com/

150-361 Main Street North
Moose Jaw, Saskatchewan S6H 0W2
(306) 988-0080
(306) 988-0682
https://globaldirectrealty.com/


