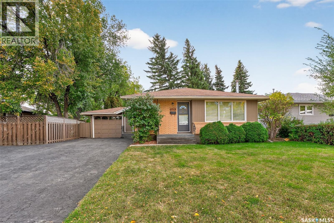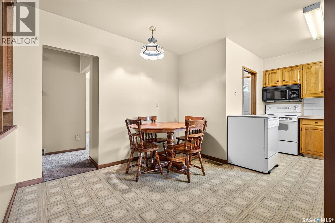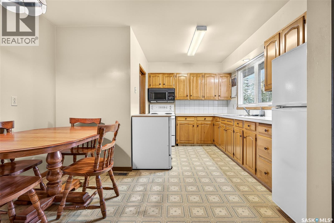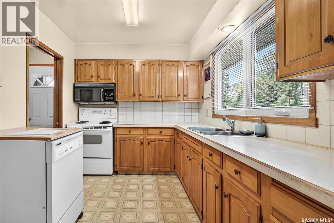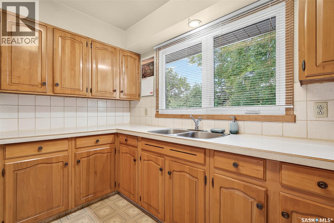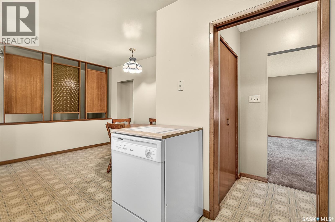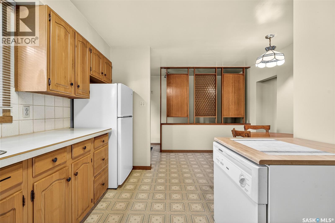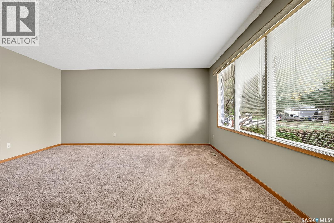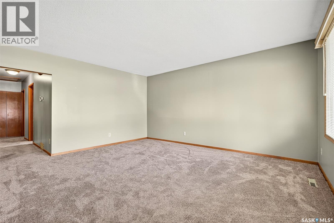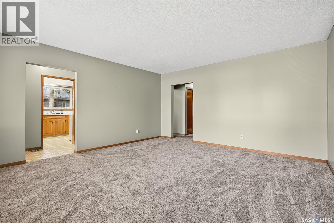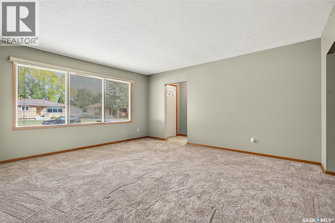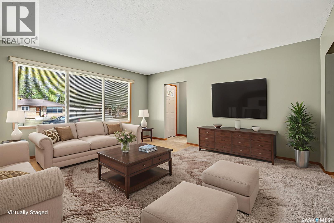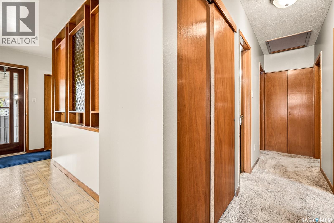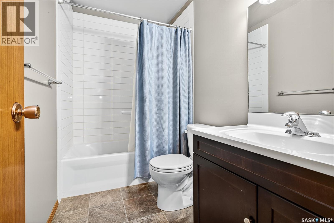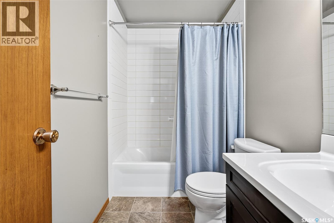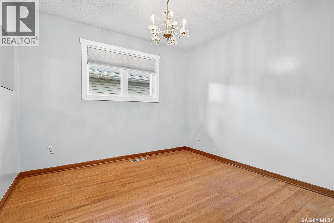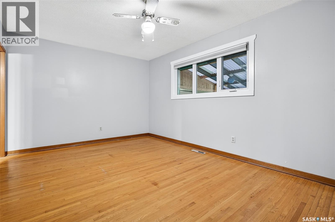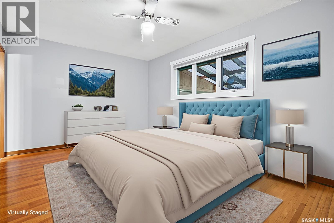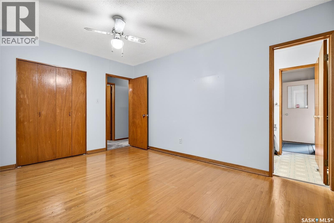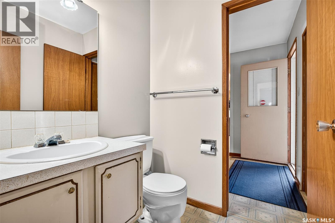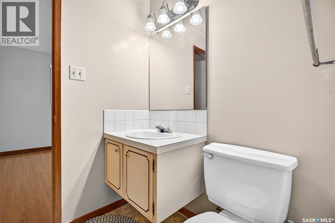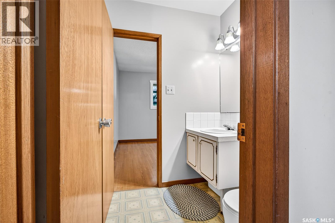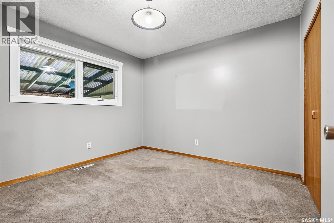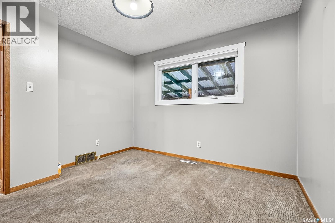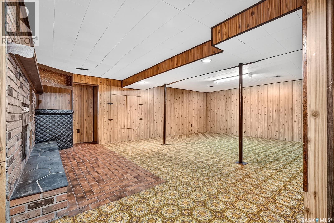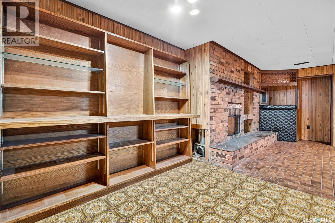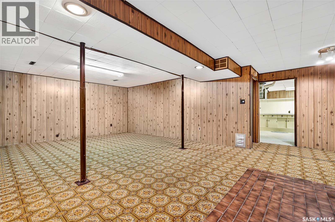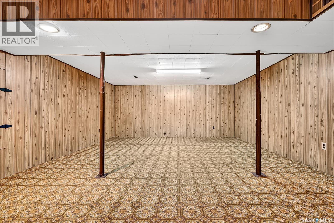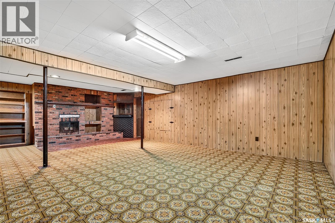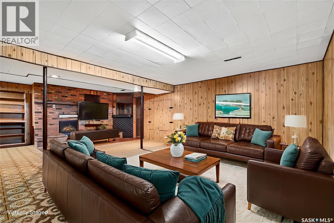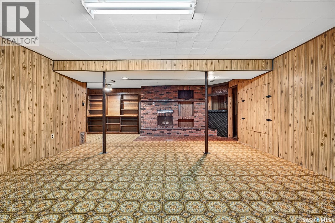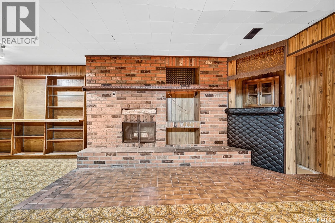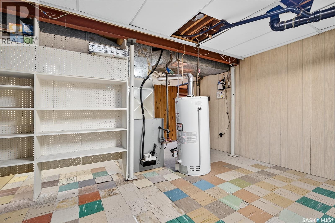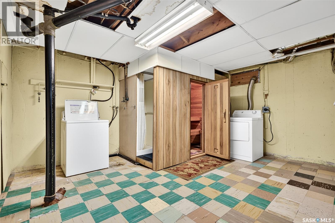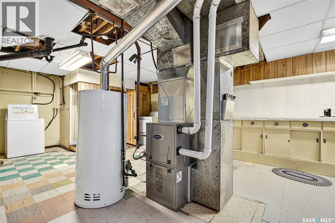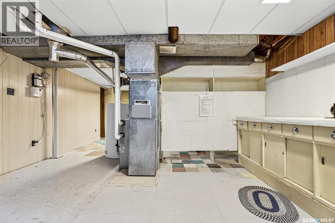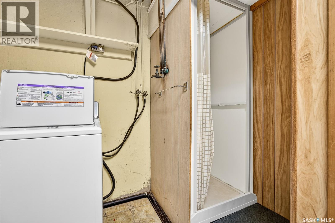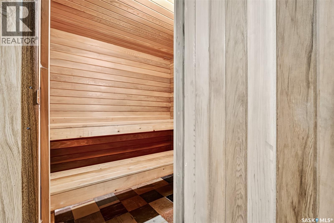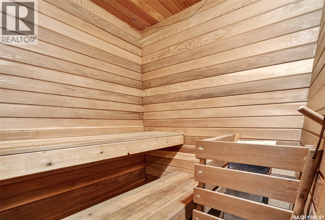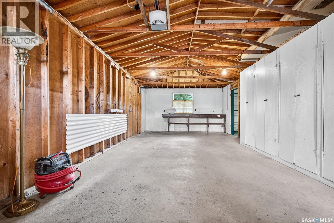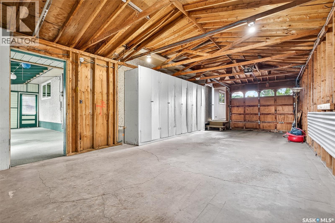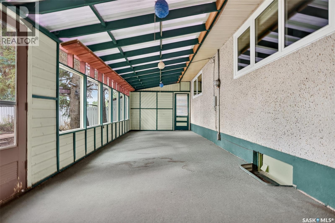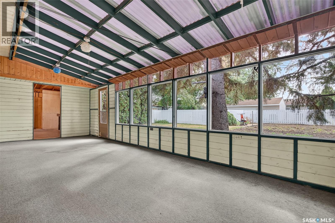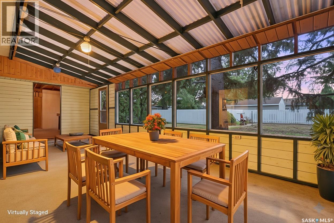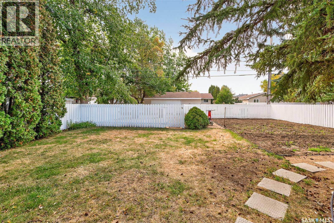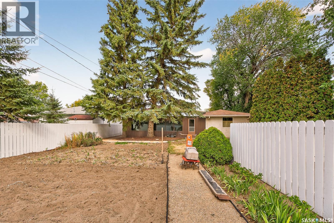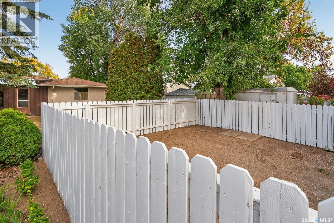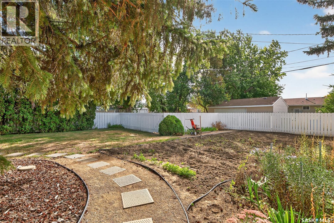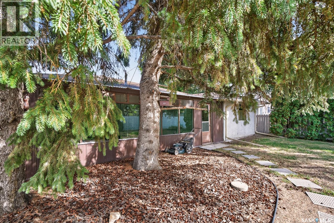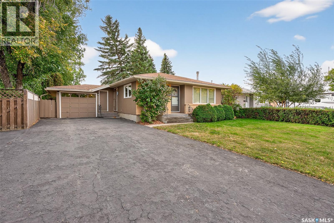1113 Vaughan Street Moose Jaw, Saskatchewan S6H 5P3
$312,000
Welcome to this well-maintained and solidly built 1,117 sq ft bungalow located in the southwest area of Moose Jaw. This home offers comfort, functionality, and space for the whole family. The main level features 3 spacious bedrooms, and 1.5 bathrooms, making it ideal for a new or growing family. Large windows leave the living room bright and inviting living a feeling that flows seamlessly throughout. While the lower level boasts a large family room with a corner bar - perfect for entertaining or relaxing—along with a generous utility/laundry area that provides ample storage. The attached 16’ x 32’ garage offers convenience and plenty of room for parking and projects. Outside, you’ll find a fully fenced, mature yard with a glass-enclosed patio area, a dedicated garden space, and additional parking at the back. This property combines practical living with outdoor enjoyment, making it an excellent choice for those seeking a family-friendly home in a desirable location. (id:44479)
Property Details
| MLS® Number | SK019627 |
| Property Type | Single Family |
| Neigbourhood | Westmount/Elsom |
| Features | Treed, Rectangular, Paved Driveway |
| Structure | Patio(s) |
Building
| Bathroom Total | 2 |
| Bedrooms Total | 3 |
| Appliances | Washer, Refrigerator, Dryer, Microwave, Window Coverings, Garage Door Opener Remote(s), Central Vacuum - Roughed In, Stove |
| Architectural Style | Bungalow |
| Basement Development | Finished |
| Basement Type | Full (finished) |
| Constructed Date | 1967 |
| Fireplace Fuel | Wood |
| Fireplace Present | Yes |
| Fireplace Type | Conventional |
| Heating Fuel | Natural Gas |
| Heating Type | Forced Air |
| Stories Total | 1 |
| Size Interior | 1117 Sqft |
| Type | House |
Parking
| Attached Garage | |
| Gravel | |
| Parking Space(s) | 4 |
Land
| Acreage | No |
| Fence Type | Fence |
| Landscape Features | Lawn, Underground Sprinkler, Garden Area |
| Size Frontage | 54 Ft |
| Size Irregular | 7128.00 |
| Size Total | 7128 Sqft |
| Size Total Text | 7128 Sqft |
Rooms
| Level | Type | Length | Width | Dimensions |
|---|---|---|---|---|
| Basement | Family Room | 24 ft ,3 in | 16 ft ,9 in | 24 ft ,3 in x 16 ft ,9 in |
| Basement | Other | 15 ft ,1 in | 11 ft ,8 in | 15 ft ,1 in x 11 ft ,8 in |
| Basement | Laundry Room | 15 ft ,1 in | 8 ft ,7 in | 15 ft ,1 in x 8 ft ,7 in |
| Main Level | Kitchen/dining Room | 17 ft ,4 in | 12 ft ,3 in | 17 ft ,4 in x 12 ft ,3 in |
| Main Level | Living Room | 15 ft ,7 in | 14 ft ,7 in | 15 ft ,7 in x 14 ft ,7 in |
| Main Level | Bedroom | 9 ft ,9 in | 9 ft ,7 in | 9 ft ,9 in x 9 ft ,7 in |
| Main Level | Bedroom | 10 ft ,7 in | 10 ft ,7 in | 10 ft ,7 in x 10 ft ,7 in |
| Main Level | 4pc Bathroom | Measurements not available | ||
| Main Level | Primary Bedroom | 13 ft ,11 in | 10 ft ,7 in | 13 ft ,11 in x 10 ft ,7 in |
| Main Level | 2pc Ensuite Bath | Measurements not available |
https://www.realtor.ca/real-estate/28931136/1113-vaughan-street-moose-jaw-westmountelsom
Interested?
Contact us for more information
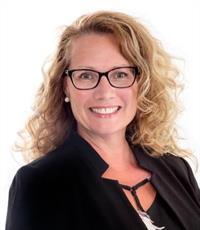
Carmen Davey
Salesperson
(306) 692-7708
https://carmendavey.com/

70 Athabasca St W
Moose Jaw, Saskatchewan S6H 2B5
(306) 692-7700
(306) 692-7708
www.realtyexecutivesmj.com/

Dave Low
Associate Broker
https://www.dlow.ca/

70 Athabasca St W
Moose Jaw, Saskatchewan S6H 2B5
(306) 692-7700
(306) 692-7708
www.realtyexecutivesmj.com/

