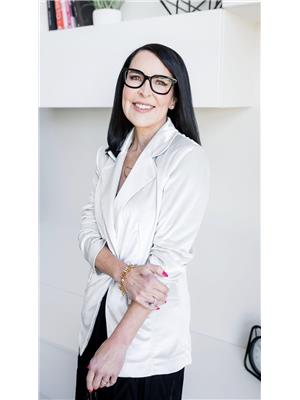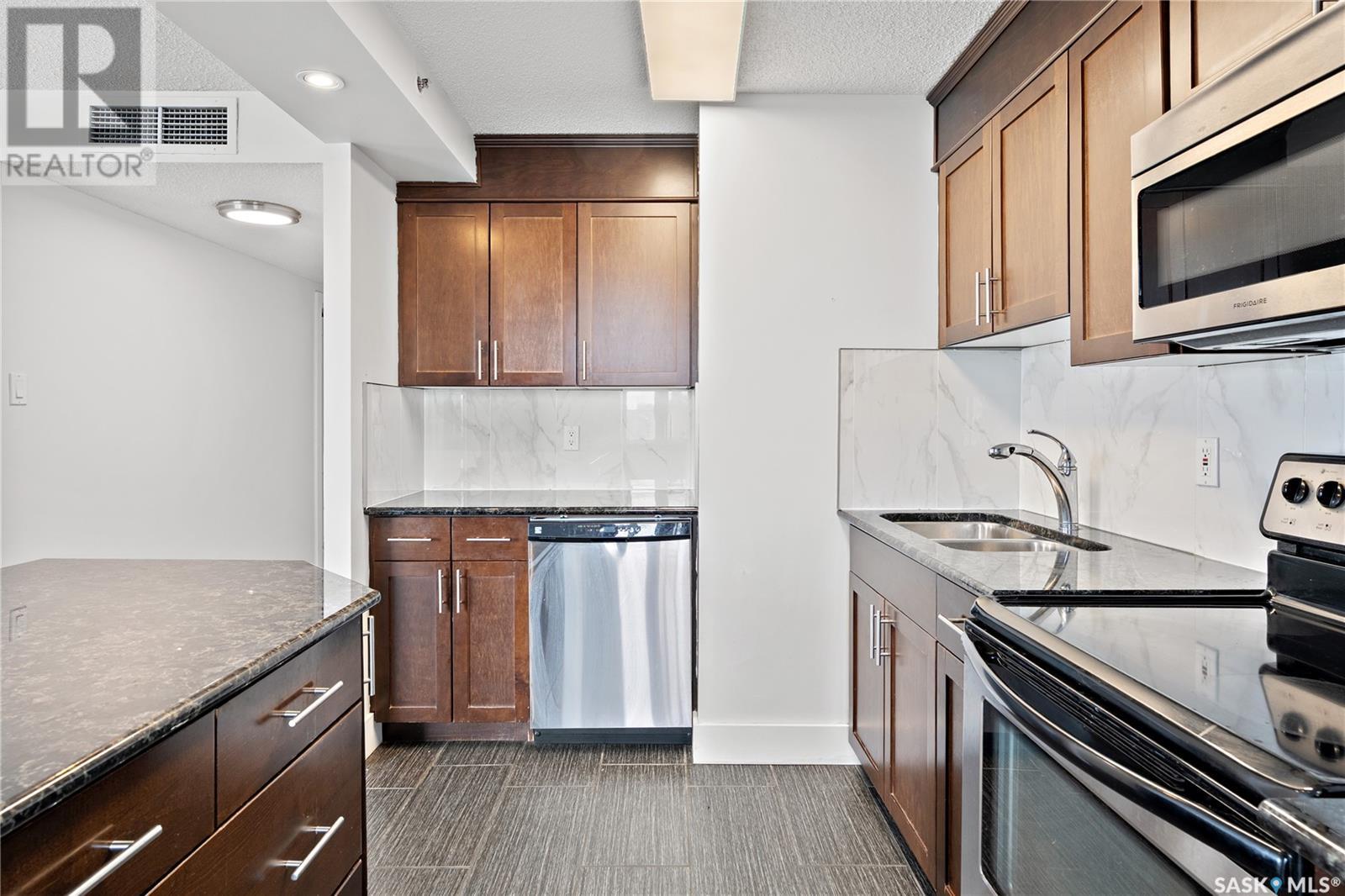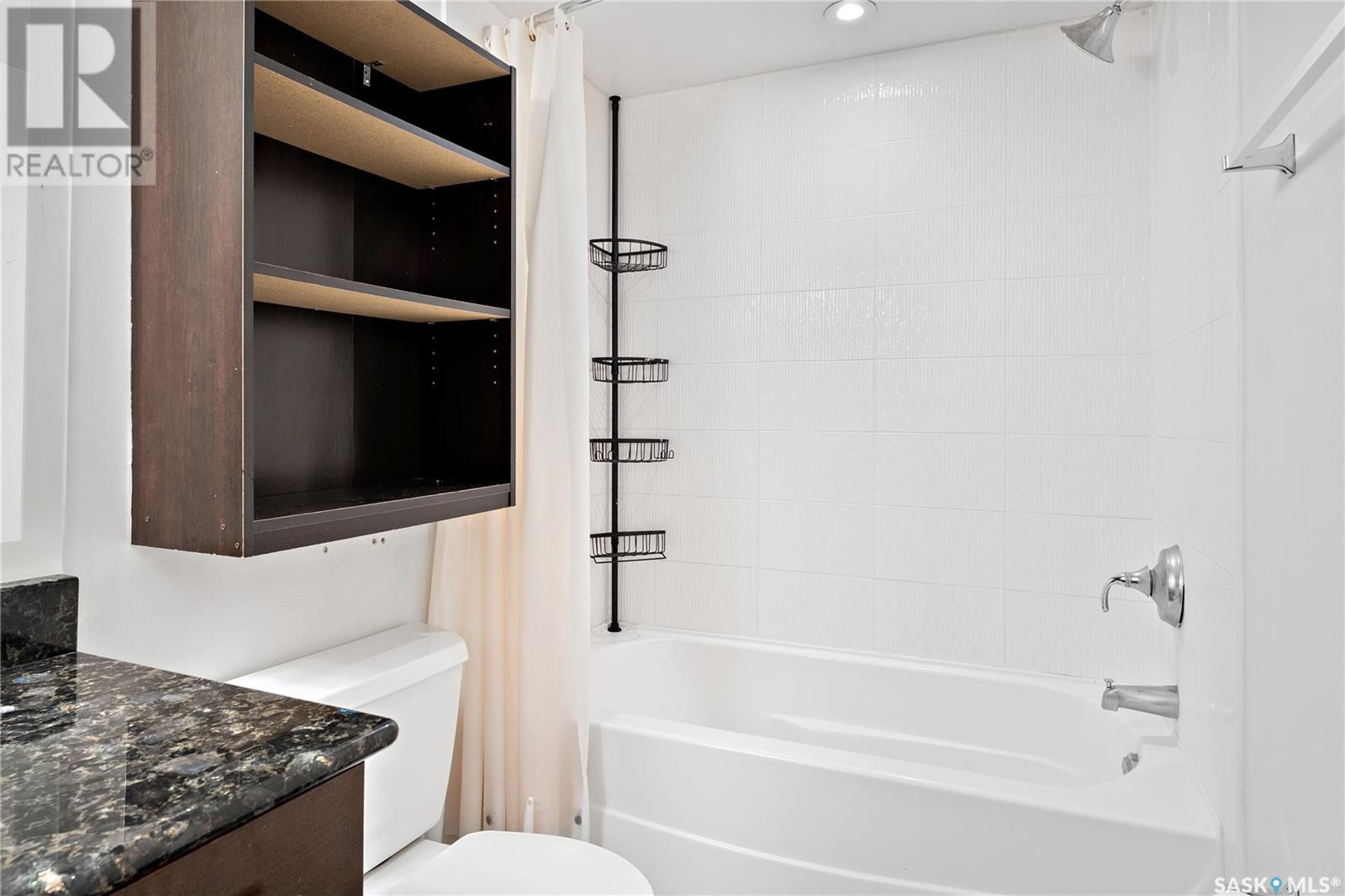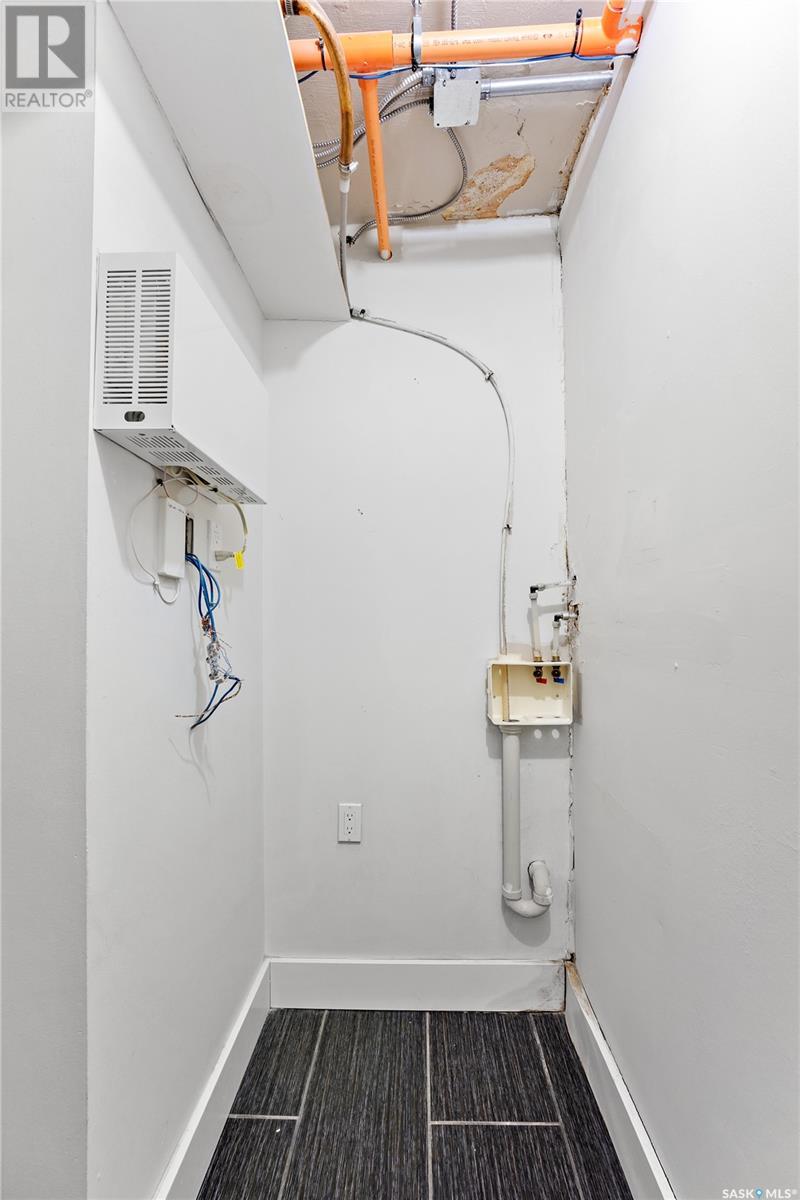1107 320 5th Avenue N Saskatoon, Saskatchewan S7K 2P5
$259,900Maintenance,
$553.63 Monthly
Maintenance,
$553.63 MonthlyDiscover stunning views from this coveted corner unit on the 11th floor, complete with a generous wraparound deck! This beautifully upgraded condo spans 915 sq. ft. and features 2 bedrooms, 1 full bath, and in-suite laundry hookups. A covered parking stall adds extra convenience. Step inside to a bright, open-concept living space that seamlessly connects the living room, dining area, and kitchen—perfect for entertaining. The primary bedroom boasts a unique double frosted French door entry and designer built-ins. Upgrades continue throughout with stainless steel appliances, granite countertops, an eating bar, and a built-in buffet cabinet in the dining area. Enjoy central air conditioning for year-round comfort. The building offers a range of amenities including a gym, an amenities room, and additional shared laundry spaces on each floor with complimentary washers and dryers, plus a garbage chute on every level. Condo fees cover water, heat, and power, ensuring affordable, carefree living in a concrete structure ideally situated near the river, parks, shopping, restaurants, and vibrant nightlife. (id:44479)
Property Details
| MLS® Number | SK001705 |
| Property Type | Single Family |
| Neigbourhood | Central Business District |
| Community Features | Pets Allowed With Restrictions |
| Features | Elevator, Wheelchair Access, Balcony |
Building
| Bathroom Total | 1 |
| Bedrooms Total | 2 |
| Amenities | Recreation Centre, Exercise Centre |
| Appliances | Refrigerator, Dishwasher, Microwave, Window Coverings, Stove |
| Architectural Style | High Rise |
| Constructed Date | 1968 |
| Cooling Type | Central Air Conditioning |
| Heating Fuel | Natural Gas |
| Heating Type | Baseboard Heaters, Hot Water |
| Size Interior | 941 Sqft |
| Type | Apartment |
Parking
| Surfaced | 1 |
| Covered | |
| Parking Space(s) | 1 |
Land
| Acreage | No |
Rooms
| Level | Type | Length | Width | Dimensions |
|---|---|---|---|---|
| Main Level | Kitchen | 12' x 18'2" | ||
| Main Level | Living Room | 13'4 x 16' | ||
| Main Level | 4pc Bathroom | Measurements not available | ||
| Main Level | Laundry Room | Measurements not available | ||
| Main Level | Bedroom | 10'10" x 15'9" | ||
| Main Level | Bedroom | 10'10" x 10'10" |
Interested?
Contact us for more information

Dawn Foord
Salesperson
(306) 242-5629
324 Duchess Street
Saskatoon, Saskatchewan S7K 0R1
(306) 242-6701










































