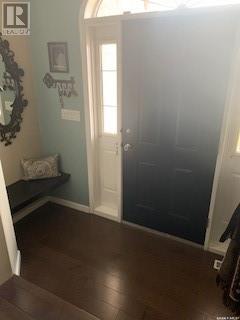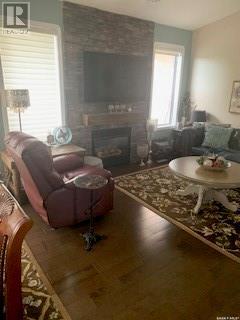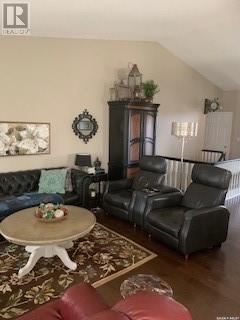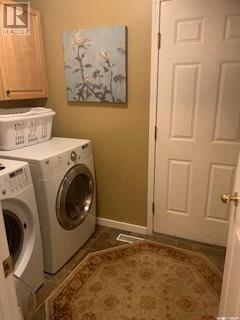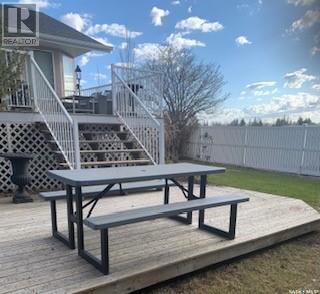110 Sunset Crescent Balcarres, Saskatchewan S0G 0C0
$467,000
Welcome to this great family home for sale in Balcarres! With 1818 sq. ft. of living space plus the finished basement, this house has a total of 5 bedrooms and 3 full bathrooms. On the main floor, you will find vaulted ceilings with an open concept kitchen, complete with granite countertops and a stainless steel fridge, stove, and dishwasher. The dining room, living room, laundry room, and a den are also located on the main floor. Downstairs you’ll discover a spacious family room and a storage area. Other features include 2 fireplaces, air conditioning, and central vac. Outside, you’ll find the attached 2 car garage, which is fully insulated and has an automatic opener. There is a 2-tiered deck plus a sheltered patio in the nicely treed yard, which is complete with a garden, shed, and PVC fencing. This home is just minutes from the Qu’Appelle Valley and lakes, and only 1 hour from Regina. In Balcarres you will find many great amenities such as a medical clinic, K-12 school, grocery store, drug store, lumber yard, restaurant, and much more! (id:44479)
Property Details
| MLS® Number | SK005591 |
| Property Type | Single Family |
| Features | Treed, Irregular Lot Size, Sump Pump |
| Structure | Deck, Patio(s) |
Building
| Bathroom Total | 3 |
| Bedrooms Total | 5 |
| Appliances | Washer, Refrigerator, Dishwasher, Dryer, Alarm System, Window Coverings, Garage Door Opener Remote(s), Hood Fan, Stove |
| Architectural Style | Raised Bungalow |
| Basement Development | Finished |
| Basement Type | Full (finished) |
| Constructed Date | 1999 |
| Cooling Type | Central Air Conditioning, Air Exchanger |
| Fire Protection | Alarm System |
| Fireplace Fuel | Gas |
| Fireplace Present | Yes |
| Fireplace Type | Conventional |
| Heating Fuel | Natural Gas |
| Heating Type | Forced Air |
| Stories Total | 1 |
| Size Interior | 1818 Sqft |
| Type | House |
Parking
| Attached Garage | |
| Parking Pad | |
| Parking Space(s) | 4 |
Land
| Acreage | No |
| Fence Type | Partially Fenced |
| Landscape Features | Garden Area |
| Size Frontage | 83 Ft |
| Size Irregular | 10292.00 |
| Size Total | 10292 Sqft |
| Size Total Text | 10292 Sqft |
Rooms
| Level | Type | Length | Width | Dimensions |
|---|---|---|---|---|
| Basement | Family Room | 25 ft ,6 in | 20 ft ,6 in | 25 ft ,6 in x 20 ft ,6 in |
| Basement | Bedroom | 12 ft ,6 in | 15 ft ,6 in | 12 ft ,6 in x 15 ft ,6 in |
| Basement | Bedroom | 12 ft ,6 in | 16 ft | 12 ft ,6 in x 16 ft |
| Basement | 3pc Bathroom | 6 ft | 9 ft ,6 in | 6 ft x 9 ft ,6 in |
| Basement | Other | 10 ft ,6 in | 30 ft ,6 in | 10 ft ,6 in x 30 ft ,6 in |
| Basement | Office | 10 ft | 15 ft | 10 ft x 15 ft |
| Main Level | Kitchen | 14 ft | 11 ft | 14 ft x 11 ft |
| Main Level | Dining Room | 12 ft | 10 ft | 12 ft x 10 ft |
| Main Level | Living Room | 16 ft ,6 in | 13 ft | 16 ft ,6 in x 13 ft |
| Main Level | Den | 14 ft | 13 ft | 14 ft x 13 ft |
| Main Level | Foyer | 5 ft | 9 ft | 5 ft x 9 ft |
| Main Level | 4pc Bathroom | 8 ft ,6 in | 6 ft | 8 ft ,6 in x 6 ft |
| Main Level | Other | 5 ft ,5 in | 7 ft ,5 in | 5 ft ,5 in x 7 ft ,5 in |
| Main Level | Primary Bedroom | 13 ft | 15 ft ,5 in | 13 ft x 15 ft ,5 in |
| Main Level | 3pc Ensuite Bath | 10 ft | 6 ft ,6 in | 10 ft x 6 ft ,6 in |
| Main Level | Bedroom | 11 ft ,6 in | 11 ft ,6 in | 11 ft ,6 in x 11 ft ,6 in |
| Main Level | Bedroom | 12 ft | 11 ft ,8 in | 12 ft x 11 ft ,8 in |
https://www.realtor.ca/real-estate/28300652/110-sunset-crescent-balcarres
Interested?
Contact us for more information

Edward Ramsey
Broker
(306) 975-1206
listi.ca/broker/choice_realty_systems

350 Mccormack Road
Saskatoon, Saskatchewan S7M 4T2
(306) 975-1206
(306) 955-3652


