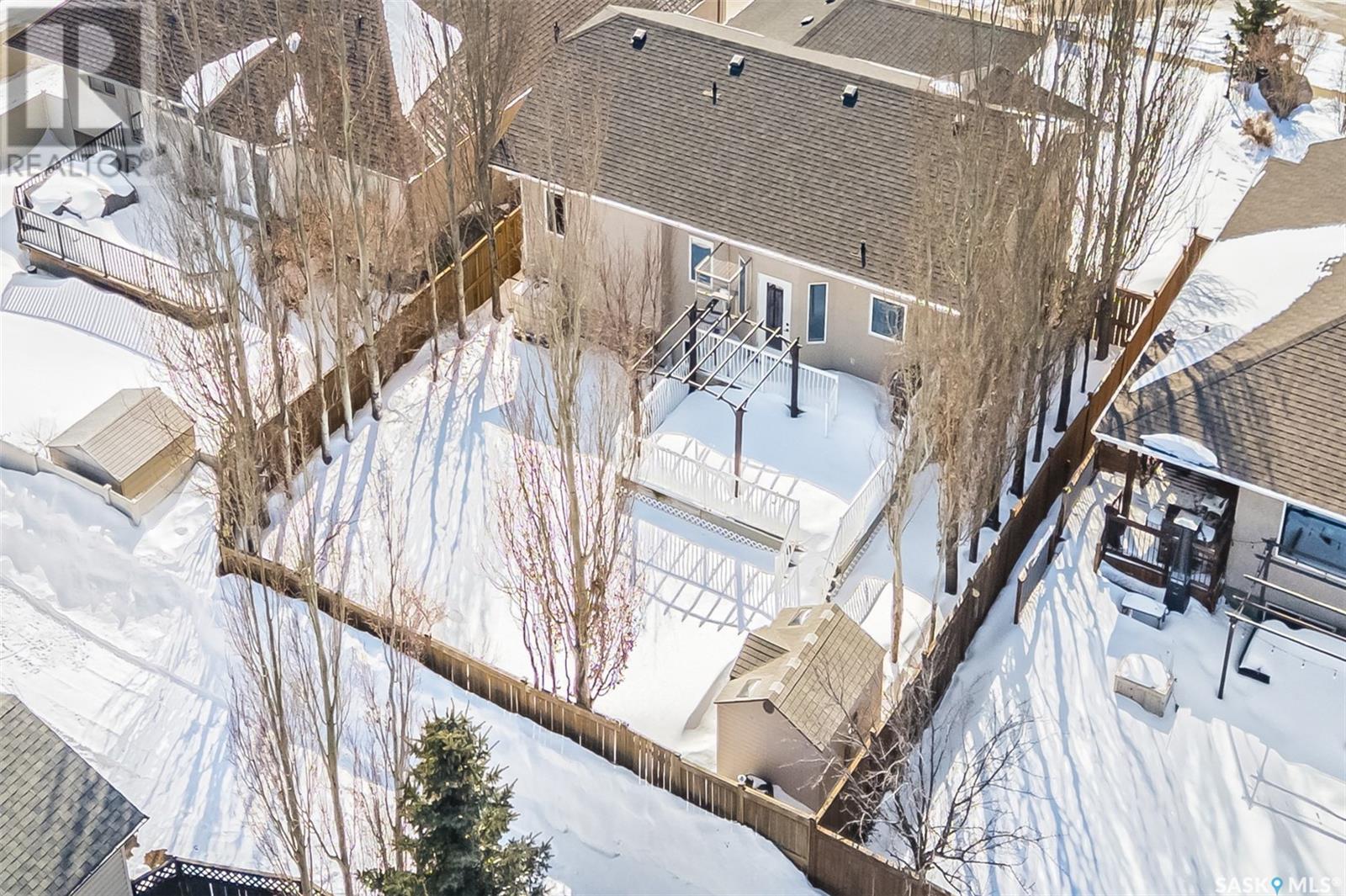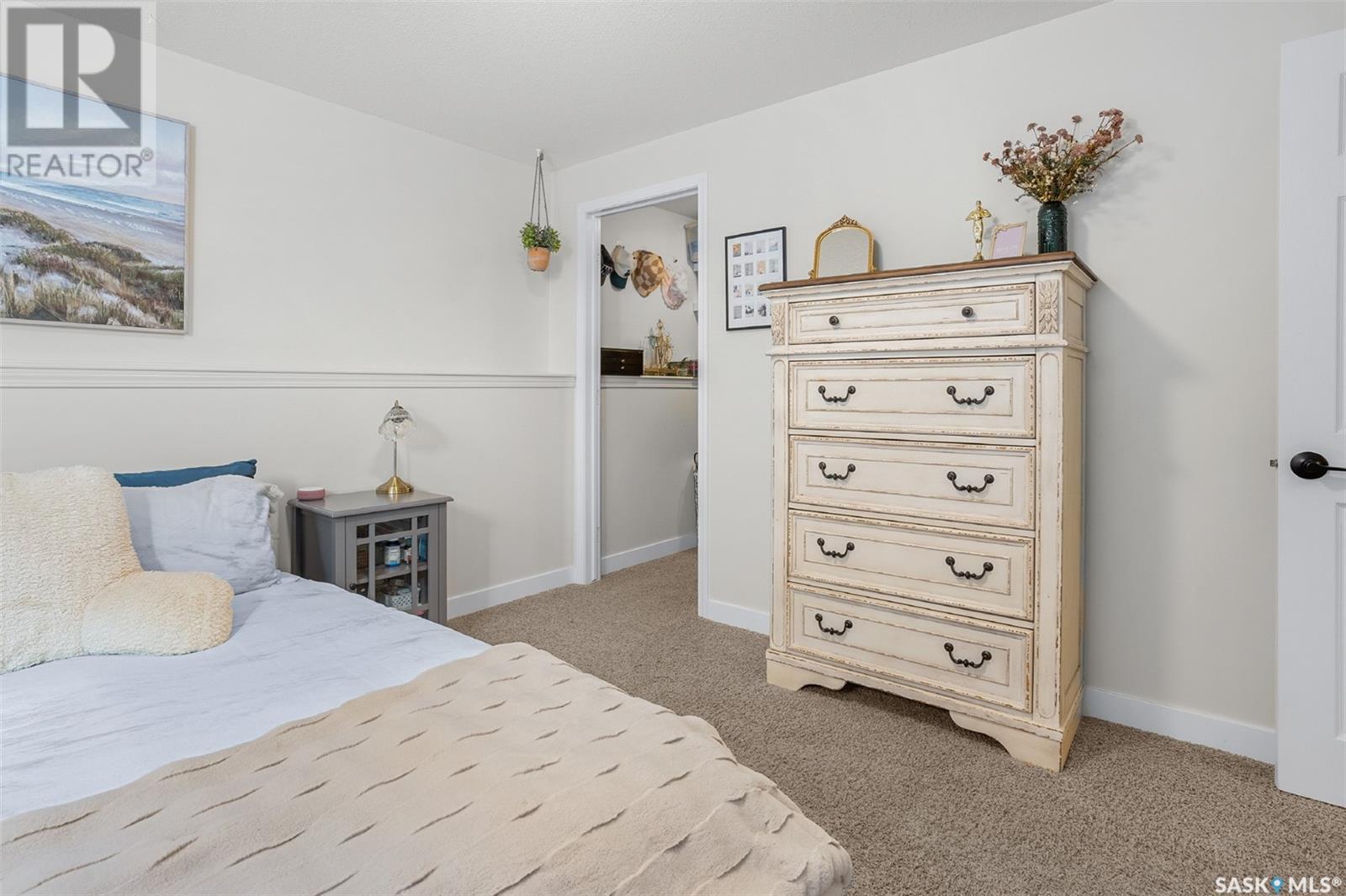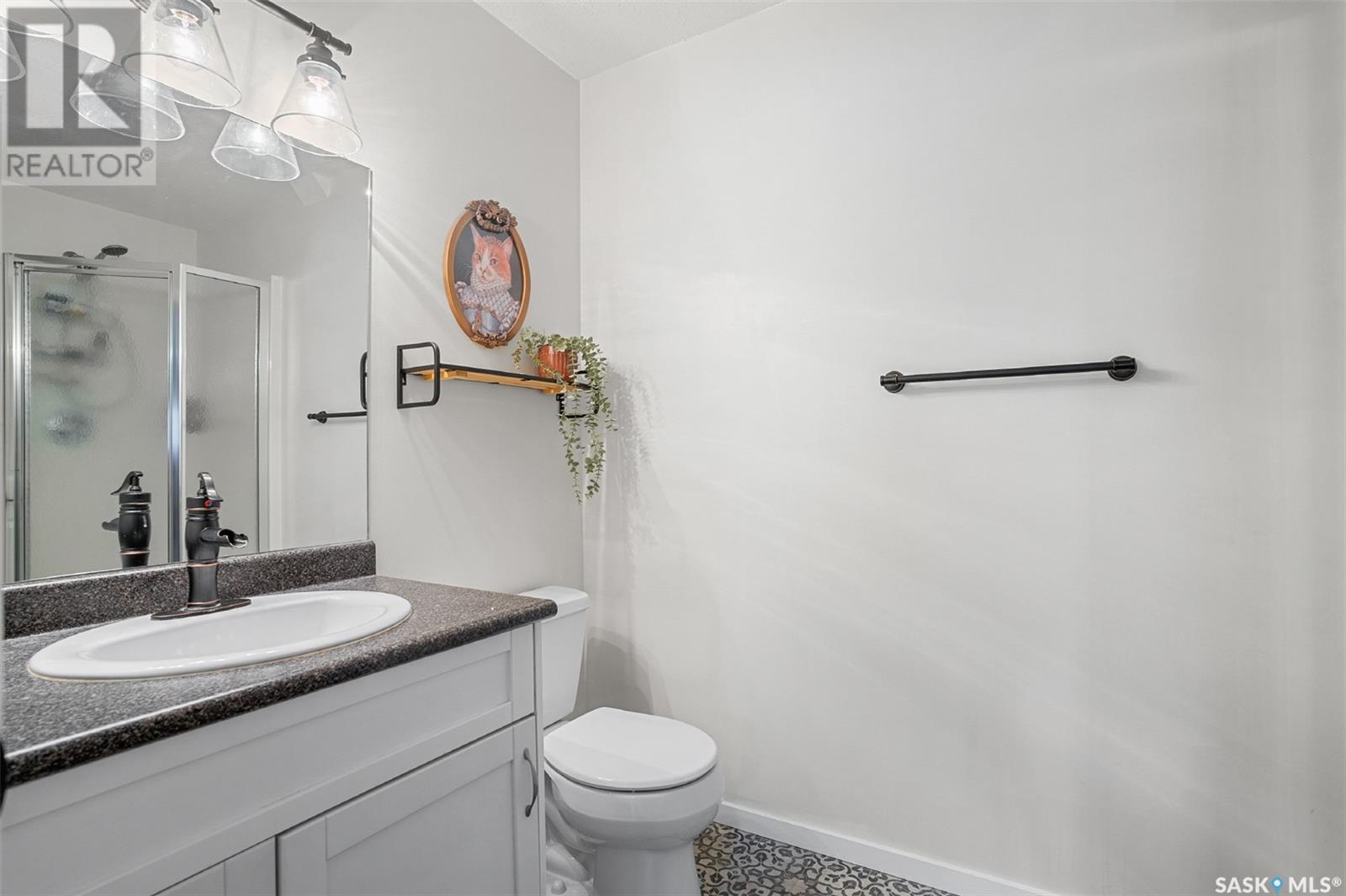110 Lakeridge Drive Warman, Saskatchewan S0K 0A1
$499,900
Stylishly Renovated Home in a Prime Warman Location! Welcome to 110 Lakeridge Drive, a beautifully updated home offering modern finishes, a spacious layout, and a fantastic location in the well-established community of Warman. With 4 bedrooms, 3 bathrooms, and 1,207 sq. ft., this home is a perfect fit for a growing family. Step inside to find fresh flooring, an upgraded kitchen with quartz countertops, a large pantry, stylish light fixtures, and more. The main floor features a bright and open living space, a well-appointed kitchen with dining area, and garden doors leading to a large deck and fully landscaped yard —perfect for summer entertaining. A garden shed adds extra storage for outdoor tools and equipment, and an edible cherry tree provides homegrown fruit to enjoy. The primary bedroom offers a spacious walk-in closet and an ensuite, while two additional bedrooms provide plenty of space for family or guests. The lower level impresses with large windows, and an open-concept rec room featuring a cozy gas fireplace and a wet bar with a full double sink—ideal for entertaining. A spacious fourth bedroom with its own large walk-in closet, another full bathroom, and a dedicated laundry room complete this level, along with plenty of storage. Situated in a family-friendly neighborhood, this home is close to parks and green spaces, offering plenty of opportunities for recreation and outdoor activities. Plus, with easy access to the edge of town, getting in and out of Warman is a breeze. Other highlights include a double attached garage with direct entry, school bus pickup nearby, and a quick 15-minute drive to Saskatoon. Offers will be presented on Thursday, April 4, at 6 PM. Don’t miss your chance to call this stunning home yours! (id:44479)
Property Details
| MLS® Number | SK000347 |
| Property Type | Single Family |
| Features | Treed |
| Structure | Deck |
Building
| Bathroom Total | 3 |
| Bedrooms Total | 4 |
| Appliances | Washer, Refrigerator, Dishwasher, Dryer, Microwave, Window Coverings, Garage Door Opener Remote(s), Storage Shed, Stove |
| Architectural Style | Bi-level |
| Basement Development | Finished |
| Basement Type | Full (finished) |
| Constructed Date | 2007 |
| Cooling Type | Central Air Conditioning |
| Fireplace Fuel | Gas |
| Fireplace Present | Yes |
| Fireplace Type | Conventional |
| Heating Fuel | Natural Gas |
| Heating Type | Forced Air |
| Size Interior | 1207 Sqft |
| Type | House |
Parking
| Attached Garage | |
| Parking Space(s) | 4 |
Land
| Acreage | No |
| Fence Type | Fence |
| Landscape Features | Lawn, Underground Sprinkler |
| Size Frontage | 55 Ft |
| Size Irregular | 6270.00 |
| Size Total | 6270 Sqft |
| Size Total Text | 6270 Sqft |
Rooms
| Level | Type | Length | Width | Dimensions |
|---|---|---|---|---|
| Basement | 3pc Bathroom | 8'11" x 5'3" | ||
| Basement | Bedroom | 10'8" x 12'1" | ||
| Basement | Kitchen | 13'5" x 13'2" | ||
| Basement | Laundry Room | 9 ft | Measurements not available x 9 ft | |
| Basement | Other | 14'11" x 27'4" | ||
| Basement | Other | 6'2" x 8'5" | ||
| Main Level | 3pc Ensuite Bath | 5'11" x 7' | ||
| Main Level | 4pc Bathroom | 8'4" x 4'11" | ||
| Main Level | Bedroom | 10'6" x 10'8" | ||
| Main Level | Bedroom | 10'6" x 12'8" | ||
| Main Level | Dining Room | 9'8" x 16'11" | ||
| Main Level | Foyer | 9'8" x 10'3" | ||
| Main Level | Kitchen | 8'8" x 12'9" | ||
| Main Level | Living Room | 12 ft | 12 ft x Measurements not available | |
| Main Level | Primary Bedroom | 12 ft | 12 ft x Measurements not available |
https://www.realtor.ca/real-estate/28099695/110-lakeridge-drive-warman
Interested?
Contact us for more information

Candace Epp Realty Prof. Corp.
Associate Broker
https://www.candaceepprealty.com/
714 Duchess Street
Saskatoon, Saskatchewan S7K 0R3
(306) 653-2213
(888) 623-6153
https://boyesgrouprealty.com/












































