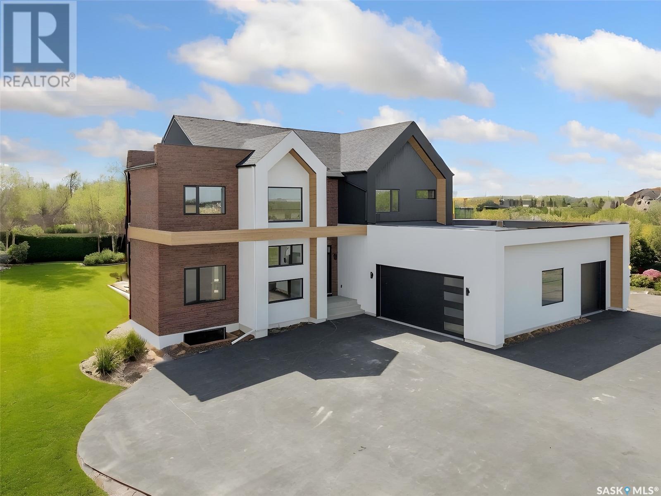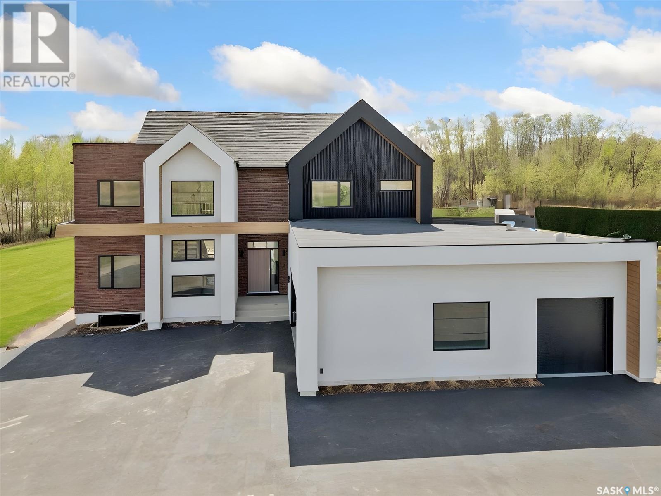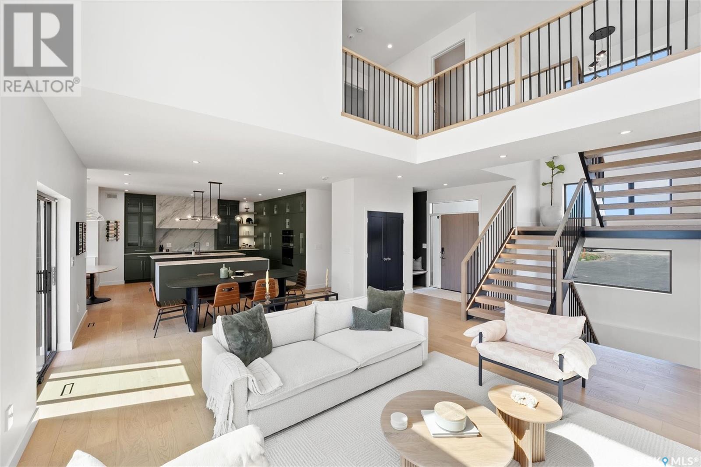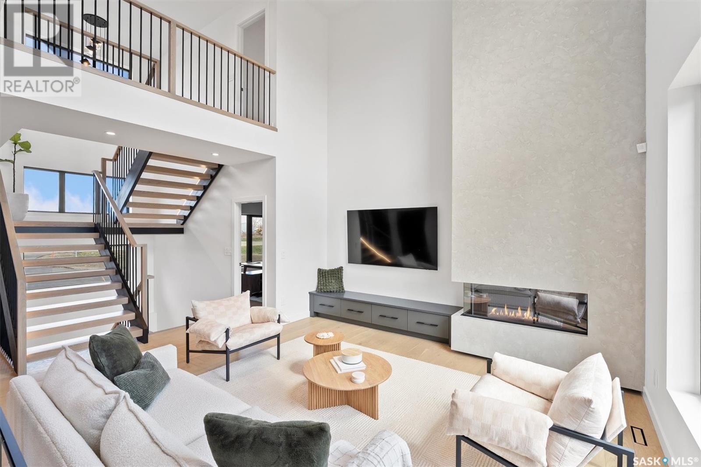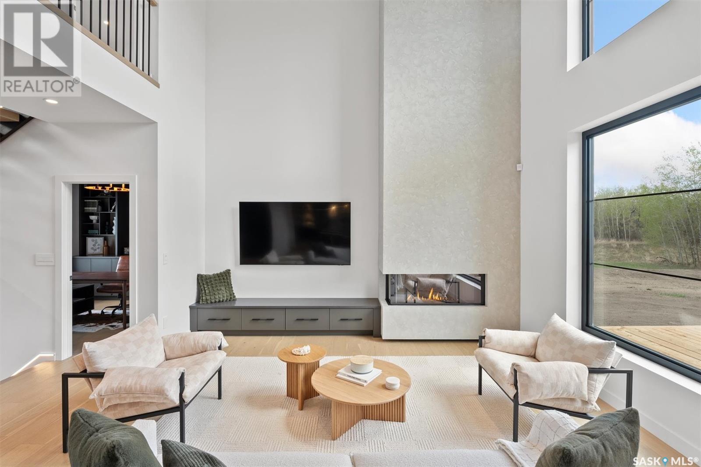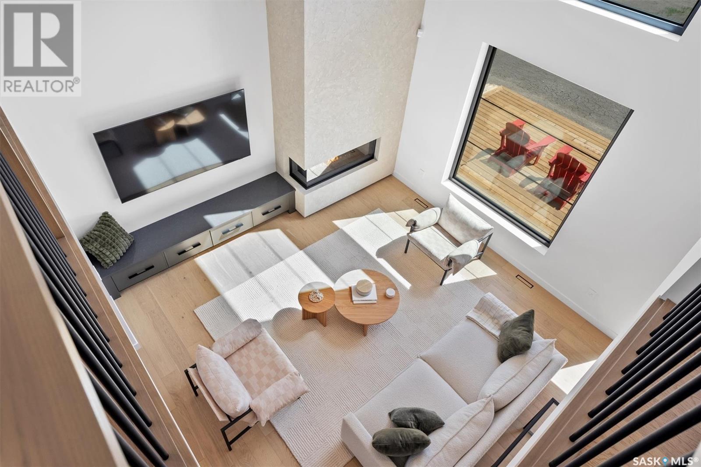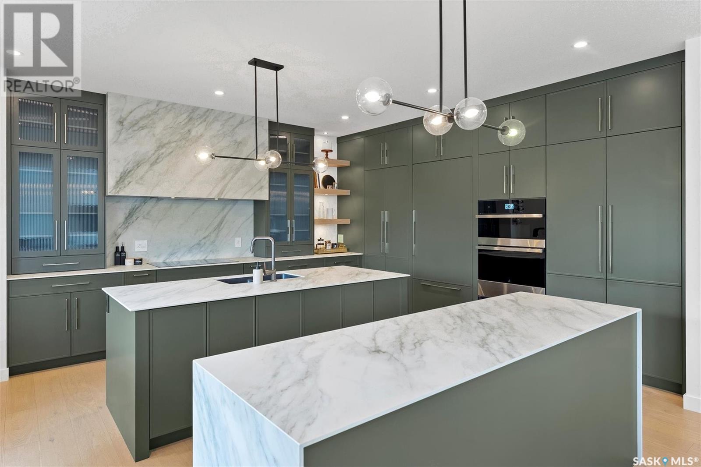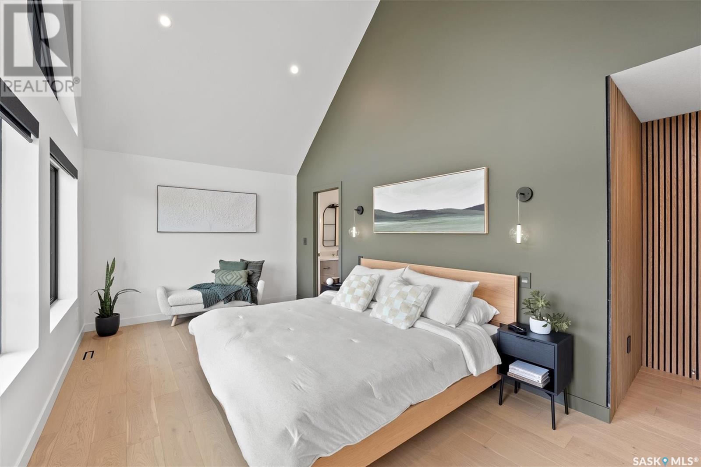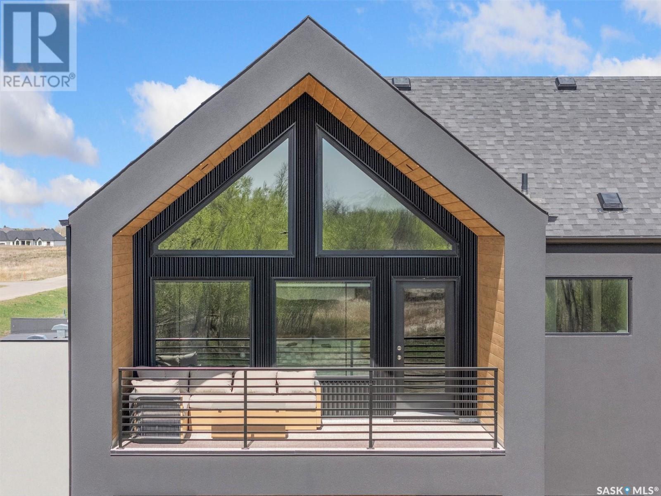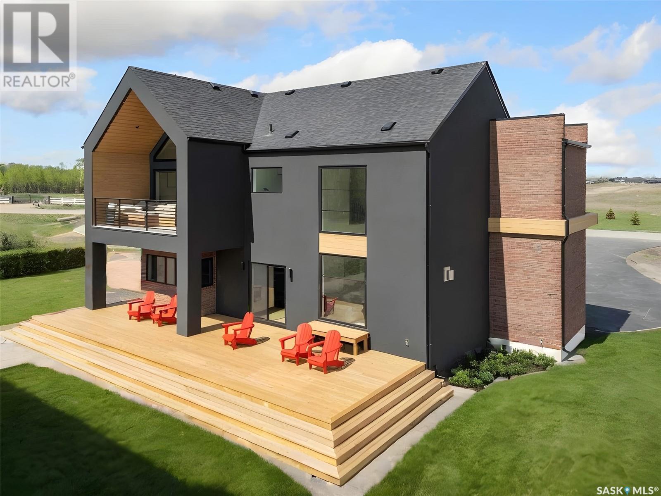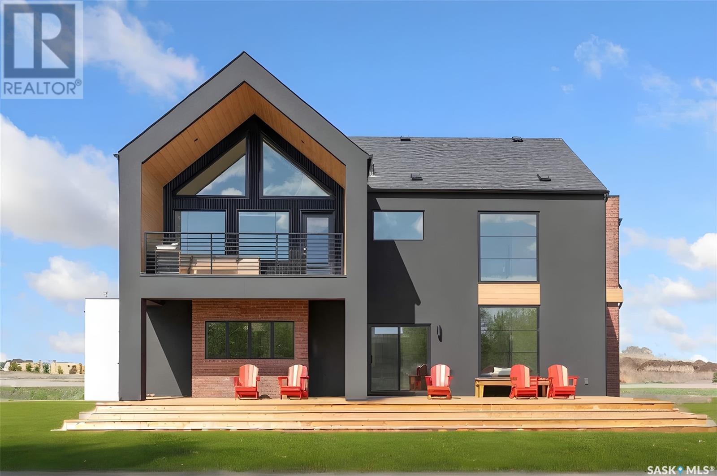108 Ravenswood Road Corman Park Rm No. 344, Saskatchewan S7T 1E4
$1,599,900
Designer-Furnished Grand Prize Lottery Show Home in Prestigious Ravenswood Estates. Experience elevated acreage living in this one-of-a-kind, fully designer-furnished custom home by Hometown Homes, showcasing impeccable craftsmanship and unmatched attention to detail throughout. Offering 3,482 sq. ft. of luxurious living space, this 4-bedroom, 3.5-bath estate includes a home office, gym, and triple attached heated garage, all set on a beautifully landscaped, treed lot. Step inside to soaring 20-ft ceilings, an architectural open-riser staircase, and expansive windows that flood the home with light. The main level stuns with a dramatic great room with a 2 sided fireplace, elegant dining area, and a show-stopping chef’s kitchen featuring dual islands, custom cabinetry, porcelain countertops, and top-tier JennAir appliances, including built in combination oven and speed oven, induction cooktop, built in fridge, plus a unique paneled pass-through to a butler’s kitchen! Additional highlights on main include a custom boot room w/cabinets and wardrobe, powder room, and sleek office with gorgeous cabinetry. Upstairs, two bedrooms accompany a dream primary retreat with vaulted ceilings, panoramic views, a private covered balcony, and a spa-inspired lux 5pc ensuite with heated floors. The fully developed basement delivers even more amazing space: a grand media lounge with custom wall feature, custom wet bar with appliances, glass cabinets and quartz, games room, an epic gym, large bedroom, and 4-pc bath. Notable features: – City water, EnerGuide Certified, Net Zero ready – In floor heating in all full baths, Brizo fixtures – Built-in A/V system with speakers and TVs – Triple pane argon solar-block windows, hardwood throughout – Fully landscaped, treated lower deck, covered upper deck – High-end furnishings, art and decor A rare opportunity to own a designer home in one of the area’s most coveted luxury communities. See Supplement list. (id:44479)
Property Details
| MLS® Number | SK005139 |
| Property Type | Single Family |
| Neigbourhood | Casa Rio Estates (Corman Park Rm No. 344) |
| Features | Acreage, Balcony, Sump Pump |
| Structure | Deck |
Building
| Bathroom Total | 4 |
| Bedrooms Total | 4 |
| Appliances | Washer, Refrigerator, Dishwasher, Dryer, Alarm System, Oven - Built-in, Humidifier, Window Coverings, Garage Door Opener Remote(s), Hood Fan, Stove |
| Architectural Style | 2 Level |
| Basement Development | Finished |
| Basement Type | Full (finished) |
| Constructed Date | 2024 |
| Cooling Type | Central Air Conditioning, Air Exchanger |
| Fire Protection | Alarm System |
| Fireplace Fuel | Gas |
| Fireplace Present | Yes |
| Fireplace Type | Conventional |
| Heating Fuel | Natural Gas |
| Heating Type | Forced Air, In Floor Heating |
| Stories Total | 2 |
| Size Interior | 2437 Sqft |
| Type | House |
Parking
| Attached Garage | |
| Heated Garage | |
| Parking Space(s) | 8 |
Land
| Acreage | Yes |
| Landscape Features | Lawn, Underground Sprinkler |
| Size Frontage | 189 Ft |
| Size Irregular | 1.41 |
| Size Total | 1.41 Ac |
| Size Total Text | 1.41 Ac |
Rooms
| Level | Type | Length | Width | Dimensions |
|---|---|---|---|---|
| Second Level | Primary Bedroom | 19 ft | Measurements not available x 19 ft | |
| Second Level | 5pc Ensuite Bath | 18'8" x 7'6" | ||
| Second Level | Bedroom | 11 ft | 11 ft x Measurements not available | |
| Second Level | Bedroom | 11 ft | Measurements not available x 11 ft | |
| Second Level | 4pc Bathroom | 9 ft | 9 ft x Measurements not available | |
| Second Level | Laundry Room | 9 ft | 9 ft x Measurements not available | |
| Basement | Other | 14'4" x 19'4" | ||
| Basement | Games Room | 9'8" x 10'10" | ||
| Basement | Other | 10'8" x 11'6" | ||
| Basement | Bedroom | 12 ft | 12 ft x Measurements not available | |
| Basement | 4pc Bathroom | 5'4" x 9'1" | ||
| Basement | Storage | 14 ft | 14 ft x Measurements not available | |
| Main Level | Kitchen | 16 ft | Measurements not available x 16 ft | |
| Main Level | Dining Room | 15 ft | 10 ft | 15 ft x 10 ft |
| Main Level | Other | 15 ft | 15 ft | 15 ft x 15 ft |
| Main Level | Office | 11 ft | 11 ft x Measurements not available | |
| Main Level | 2pc Bathroom | 5'10" x 4'9" |
Interested?
Contact us for more information
Edward Reed
Salesperson
https://edwardreed.exprealty.com/

#211 - 220 20th St W
Saskatoon, Saskatchewan S7M 0W9
(866) 773-5421
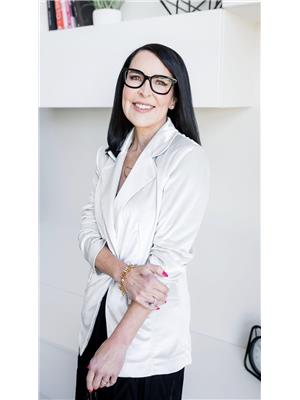
Dawn Foord
Salesperson
(306) 242-5629
324 Duchess Street
Saskatoon, Saskatchewan S7K 0R1
(306) 242-6701

