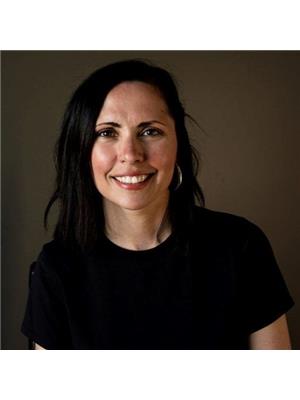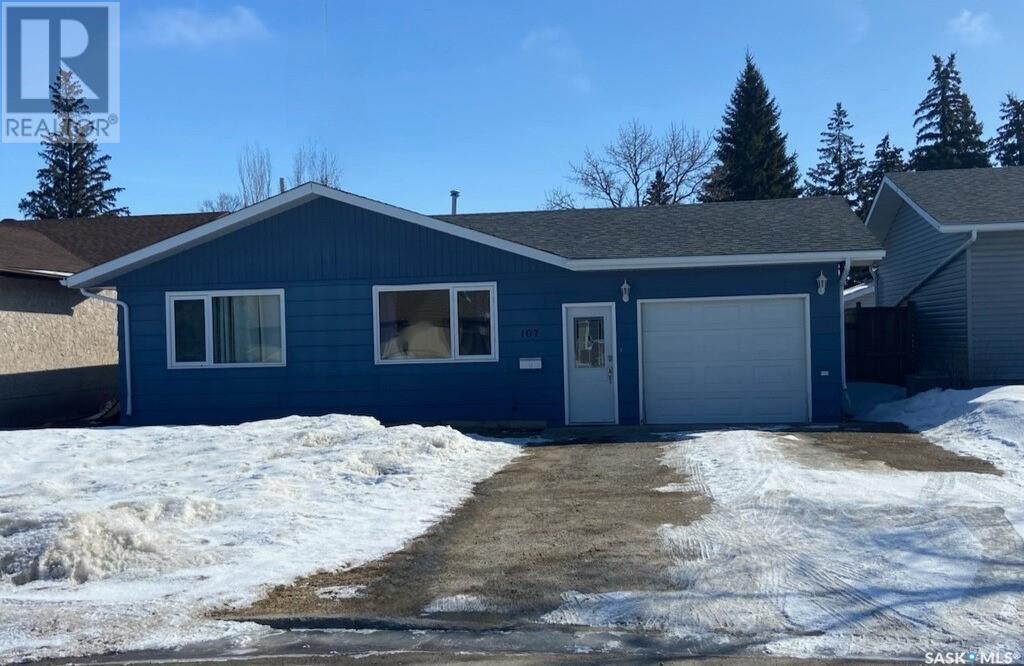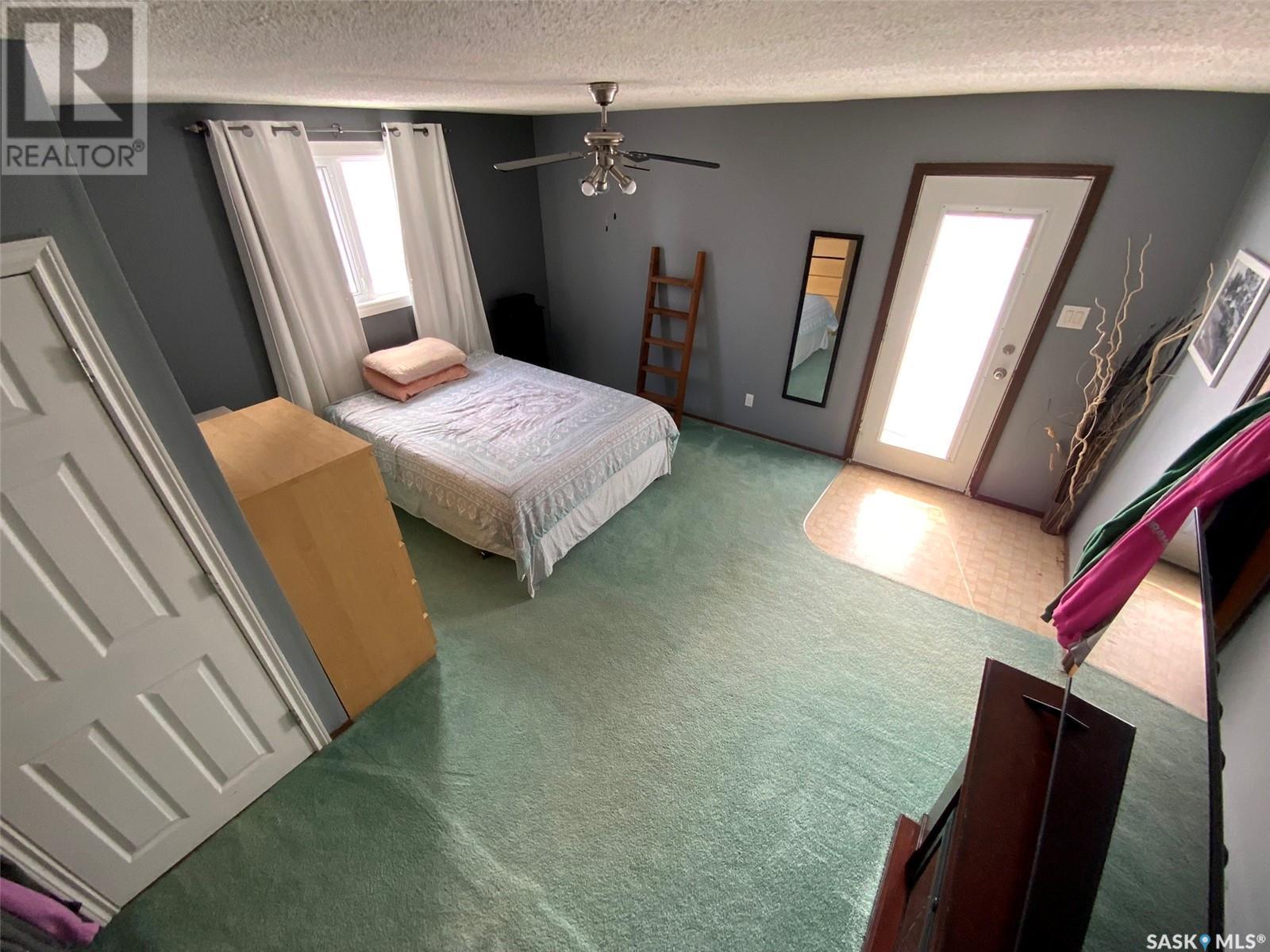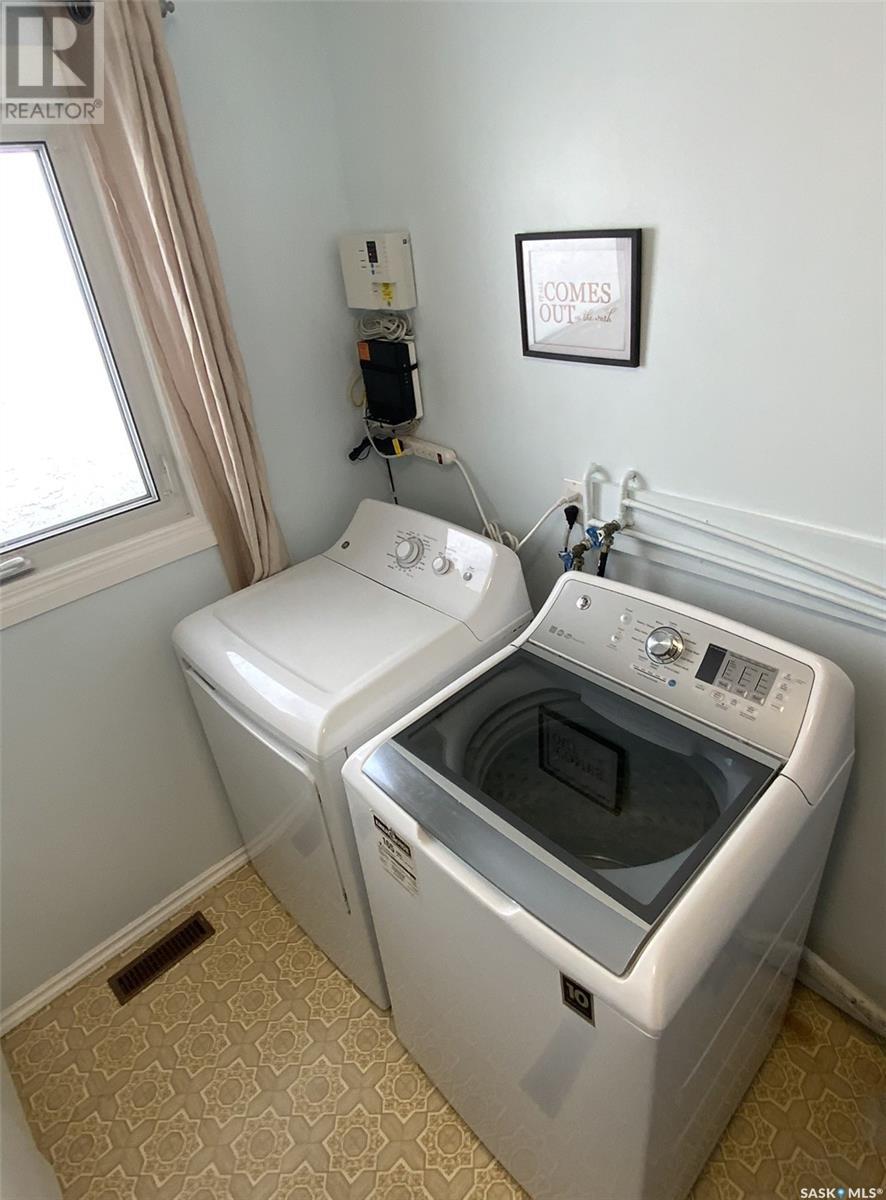107 Hawkes Street Balgonie, Saskatchewan S0G 0E0
$320,000
Welcome to 107 Hawkes street in Balgonie. Located within walking distance to both elementary and high schools along with the towns rec center/ arena & brand new outdoor swimming pool. This 1248 sqft bungalow sits on a concrete crawlspace offering 3 beds/2 baths as well as a convenient heated attached single garage. The backyard is fully fenced with rear lane access, 10X12 shed and an additional parking pad. Updates to the home include triple glazed windows, shingles and garage heat. (id:44479)
Property Details
| MLS® Number | SK000396 |
| Property Type | Single Family |
| Features | Treed, Lane, Rectangular |
| Structure | Deck |
Building
| Bathroom Total | 2 |
| Bedrooms Total | 3 |
| Appliances | Washer, Refrigerator, Dishwasher, Dryer, Microwave, Alarm System, Oven - Built-in, Window Coverings, Hood Fan, Storage Shed, Stove |
| Architectural Style | Bungalow |
| Basement Type | Crawl Space |
| Constructed Date | 1979 |
| Cooling Type | Central Air Conditioning |
| Fire Protection | Alarm System |
| Heating Fuel | Natural Gas |
| Heating Type | Forced Air |
| Stories Total | 1 |
| Size Interior | 1248 Sqft |
| Type | House |
Parking
| Attached Garage | |
| Parking Pad | |
| Heated Garage | |
| Parking Space(s) | 3 |
Land
| Acreage | No |
| Fence Type | Fence |
| Landscape Features | Lawn |
| Size Irregular | 0.14 |
| Size Total | 0.14 Ac |
| Size Total Text | 0.14 Ac |
Rooms
| Level | Type | Length | Width | Dimensions |
|---|---|---|---|---|
| Main Level | Foyer | 15'9 x 4'3 | ||
| Main Level | Kitchen | 17 ft | 17 ft x Measurements not available | |
| Main Level | Laundry Room | 9'3 x 7'1 | ||
| Main Level | 4pc Bathroom | 9'3 x 4'10 | ||
| Main Level | 3pc Ensuite Bath | Measurements not available | ||
| Main Level | Primary Bedroom | 15 ft | 15 ft | 15 ft x 15 ft |
| Main Level | Bedroom | 6'9 x 12'5 | ||
| Main Level | Bedroom | 9'2 x 10'5 | ||
| Main Level | Living Room | 12'1 x 15'9 |
https://www.realtor.ca/real-estate/28106346/107-hawkes-street-balgonie
Interested?
Contact us for more information

Sam Ryan
Salesperson
rsummitstructures.ca/
100-1911 E Truesdale Drive
Regina, Saskatchewan S4V 2N1
(306) 359-1900

Jon Ryan
Salesperson
www.rsummitstructures.ca/
100-1911 E Truesdale Drive
Regina, Saskatchewan S4V 2N1
(306) 359-1900





















