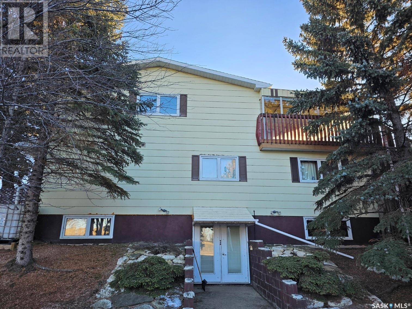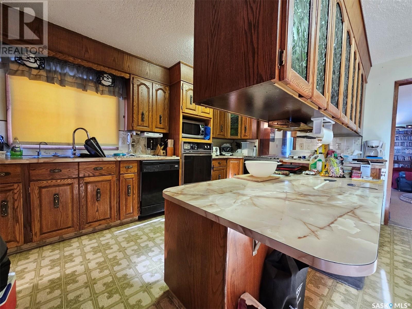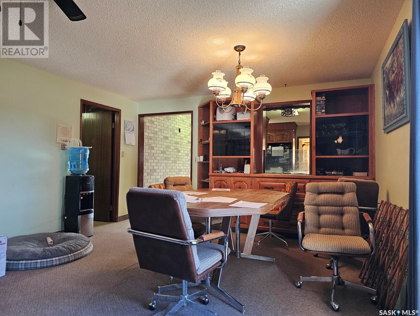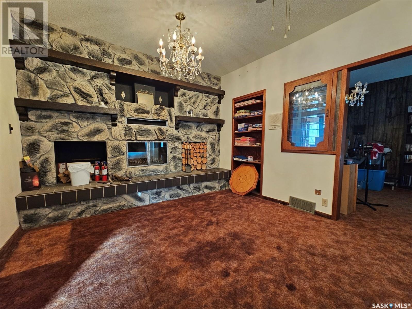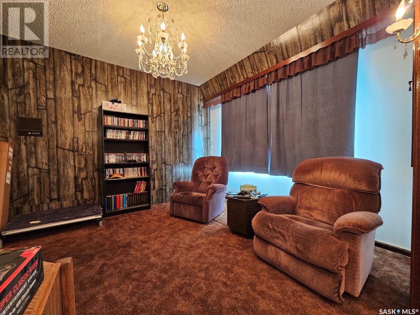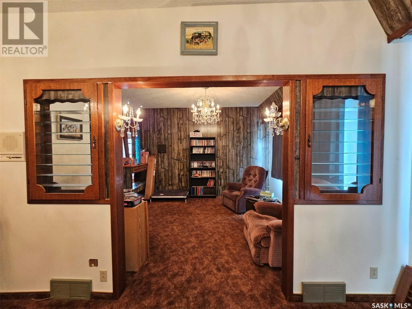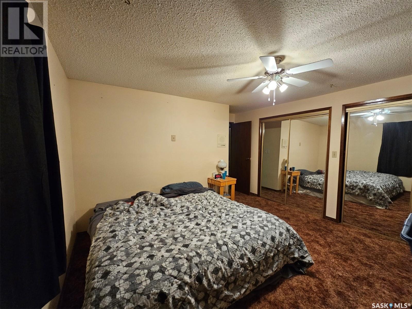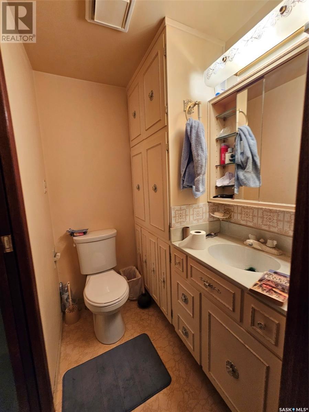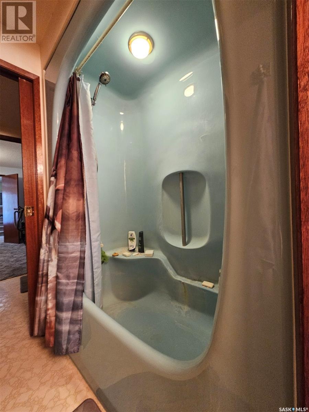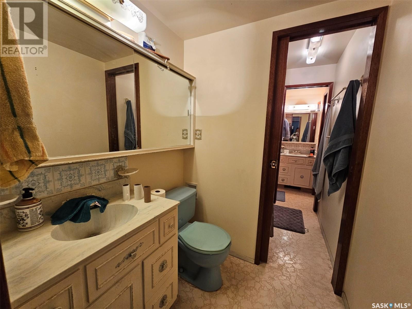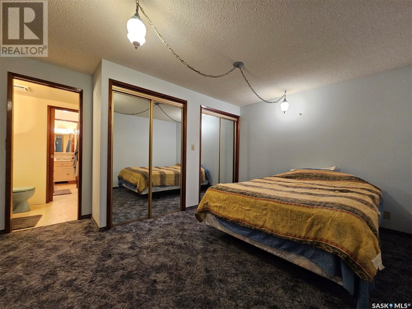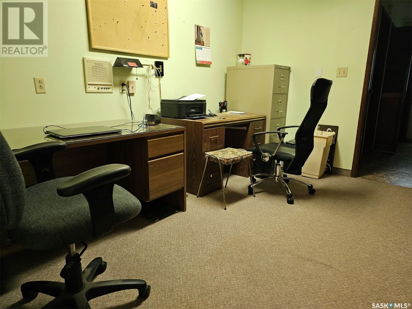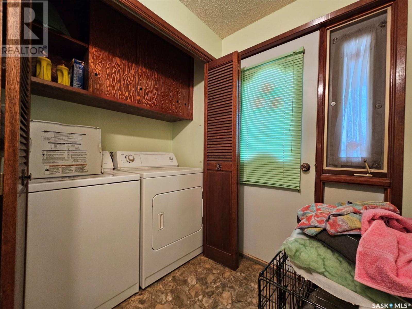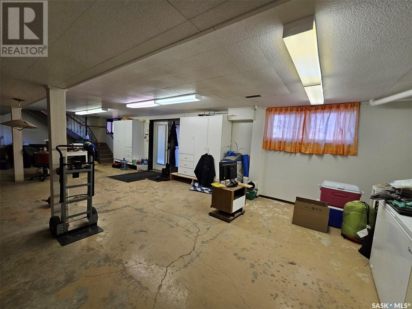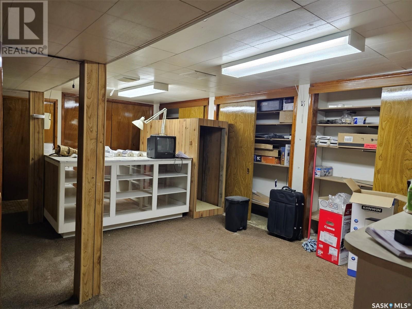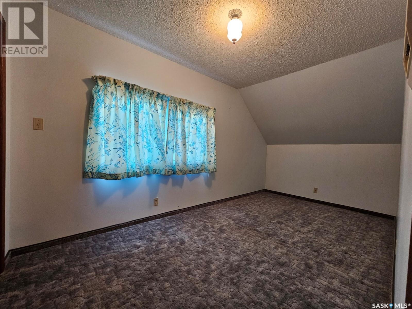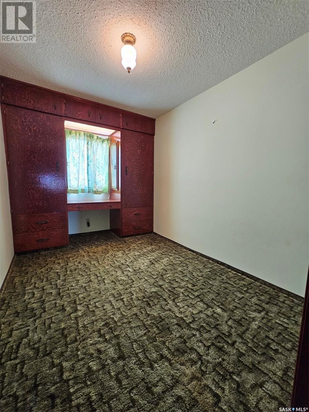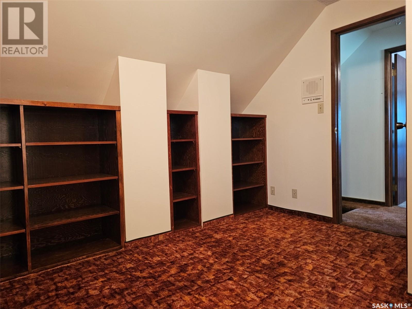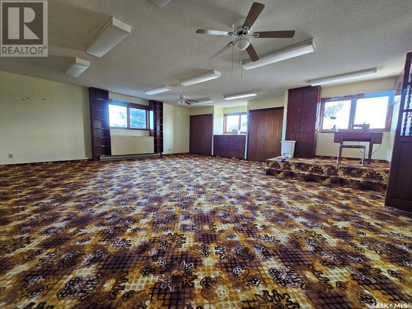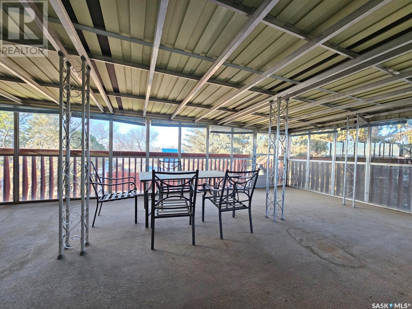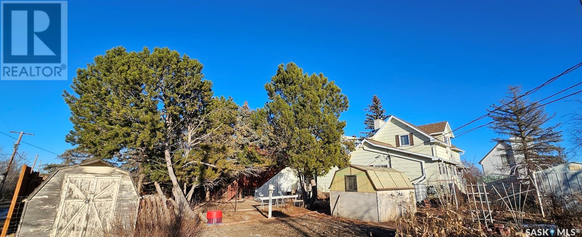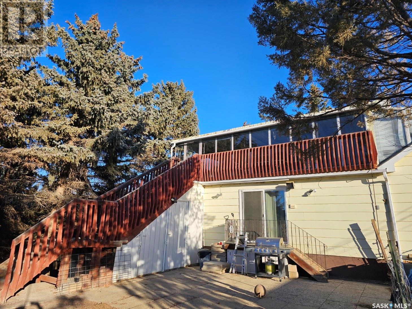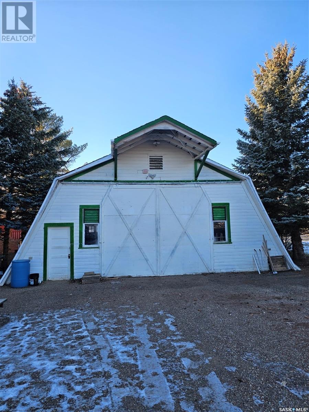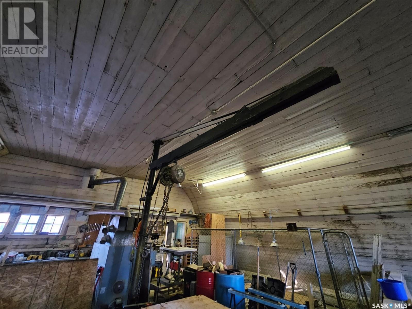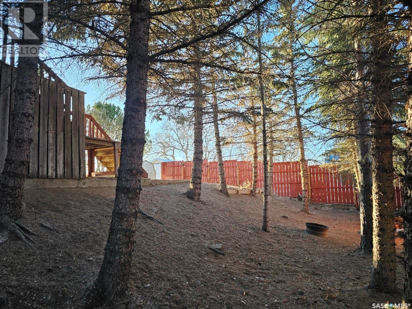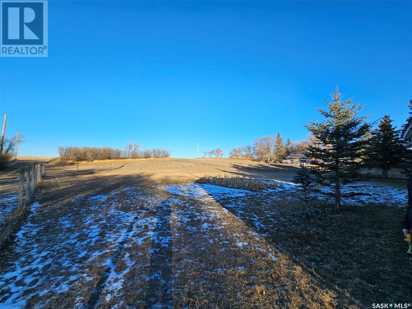107 Centre Street Kincaid, Saskatchewan S0H 2J0
$165,000
Welcome 107 Centre St Kincaid, this 5 bedroom, 5 bathroom family home is located on 13 lots with a large shop, fruit trees, garden spots, private fire pit area and is fully fenced. Upon entering the home you will find a large kitchen and dining area as well as a family room with a wood fireplace and a separate sitting room. The primary bedroom is located on the main floor with a 4 piece ensuite as well as a second bedroom with it's own 2 piece bath that has a sliding door to the master ensuite bathtub. The laundry room is conveniently located off the primary bedroom and there is a huge office with built in cupboards for all your paperwork, the dining room also has a built in china cabinet style storage area. The second story has 3 more bedrooms, a 4 piece bath, bonus room with access to the covered balcony area that over looks the back yard and fire pit area. The walk-out basement has a great room, 2 piece bathroom and a work shop area for crafting. If you still need more space head on out to the 38' X 42' shop! This building has cement floors, heating oil furnace, 100 amp entrance and a heavy duty engine crane. There is plenty of room to spread out, add more buildings or garden spaces! (id:44479)
Property Details
| MLS® Number | SK954718 |
| Property Type | Single Family |
| Features | Corner Site, Lane, Rectangular, Balcony |
| Structure | Deck, Patio(s) |
Building
| Bathroom Total | 5 |
| Bedrooms Total | 5 |
| Appliances | Washer, Refrigerator, Dishwasher, Dryer, Stove |
| Constructed Date | 1954 |
| Fireplace Fuel | Wood |
| Fireplace Present | Yes |
| Fireplace Type | Conventional |
| Heating Fuel | Natural Gas |
| Heating Type | Forced Air |
| Stories Total | 2 |
| Size Interior | 2900 Sqft |
| Type | House |
Parking
| Detached Garage | |
| R V | |
| Gravel | |
| Heated Garage | |
| Parking Space(s) | 5 |
Land
| Acreage | No |
| Fence Type | Fence |
| Landscape Features | Lawn, Garden Area |
| Size Frontage | 113 Ft |
| Size Irregular | 37516.00 |
| Size Total | 37516 Sqft |
| Size Total Text | 37516 Sqft |
Rooms
| Level | Type | Length | Width | Dimensions |
|---|---|---|---|---|
| Second Level | Bonus Room | 24' x 24'9" | ||
| Second Level | 4pc Bathroom | 4'9" x 7'5" | ||
| Second Level | Bedroom | 7'6" x 11'3" | ||
| Second Level | Bedroom | 12'4" x 11'2" | ||
| Second Level | Bedroom | 7'6" x 14'8" | ||
| Basement | 2pc Bathroom | 4'3" x 5'3" | ||
| Basement | Other | 21'6" x 37'6" | ||
| Basement | Workshop | 14'2" x 19'7" | ||
| Main Level | Kitchen | 12'6" x 13'9" | ||
| Main Level | 4pc Bathroom | 7' x 7'6" | ||
| Main Level | Dining Room | 13'6" x 25'2" | ||
| Main Level | Family Room | 12'3" x 11'5" | ||
| Main Level | Living Room | 17' x 11'4" | ||
| Main Level | Sunroom | 17'4" x 5'5" | ||
| Main Level | Office | 11'6" x 8'1" | ||
| Main Level | Primary Bedroom | 11'8" x 12'8" | ||
| Main Level | 4pc Ensuite Bath | 4'9" x 9'9" | ||
| Main Level | Bedroom | 14'8" x 9'5" | ||
| Main Level | 2pc Ensuite Bath | 4'8" x 5'1" | ||
| Main Level | Laundry Room | 11'3' x 7'5" |
https://www.realtor.ca/real-estate/26363700/107-centre-street-kincaid
Interested?
Contact us for more information
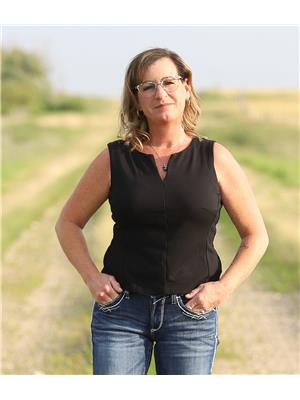
Teena Klein
Salesperson
teenaklein.remaxofswiftcurrent.com/

236 1st Ave Nw
Swift Current, Saskatchewan S9H 0M9
(306) 778-3933
(306) 773-0859
swiftcurrent.saskatchewan.remax.ca
Bill Pain
Associate Broker
(306) 773-0859

236 1st Ave Nw
Swift Current, Saskatchewan S9H 0M9
(306) 778-3933
(306) 773-0859
swiftcurrent.saskatchewan.remax.ca

