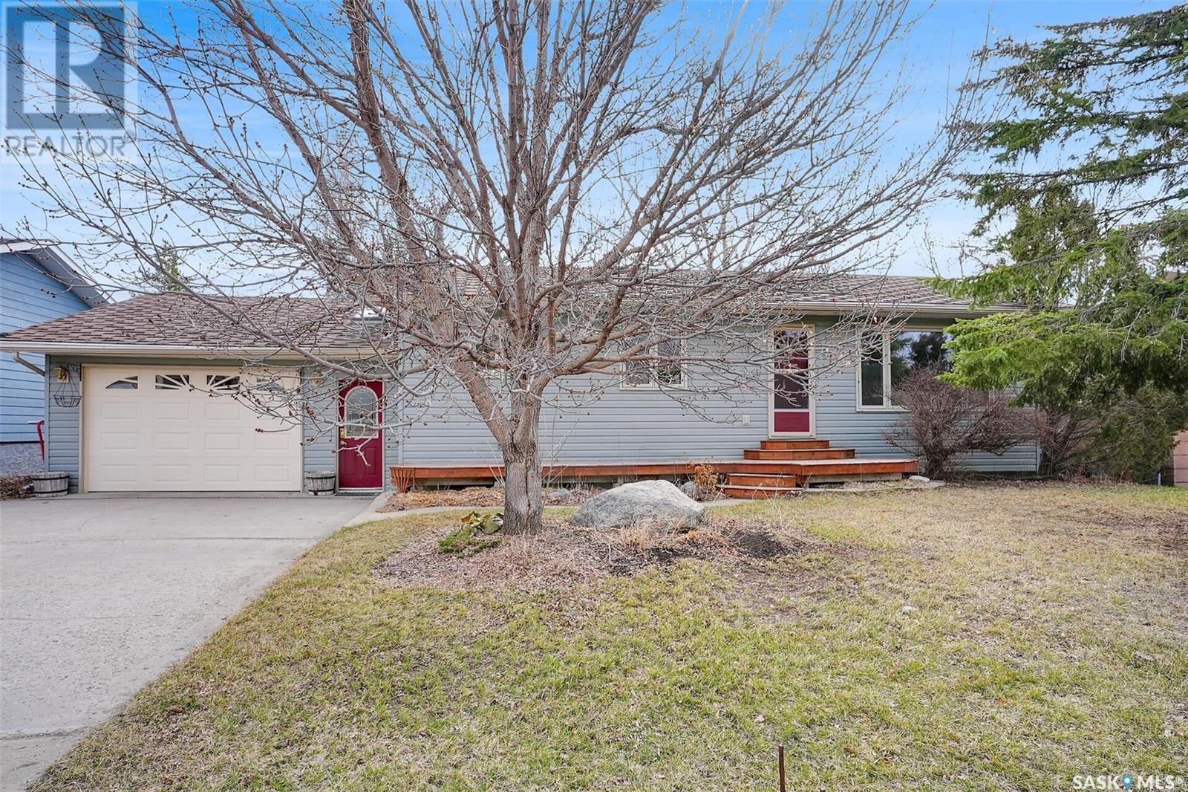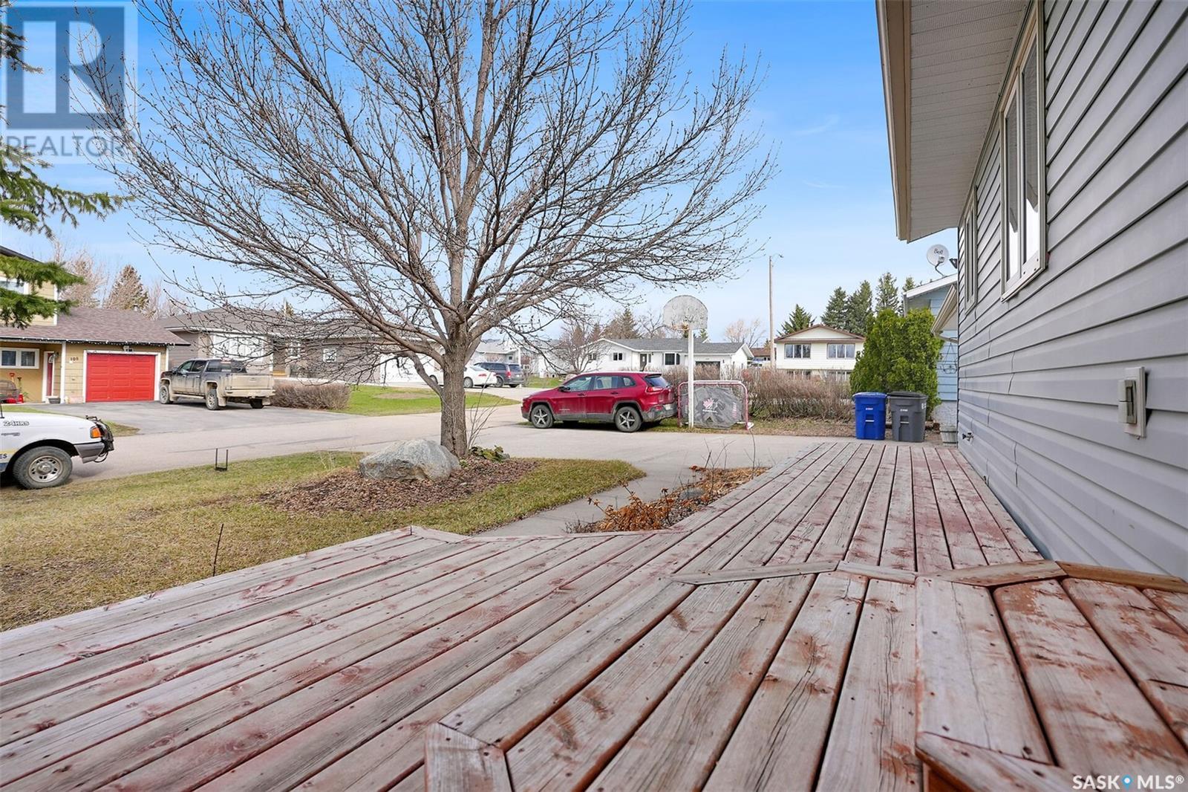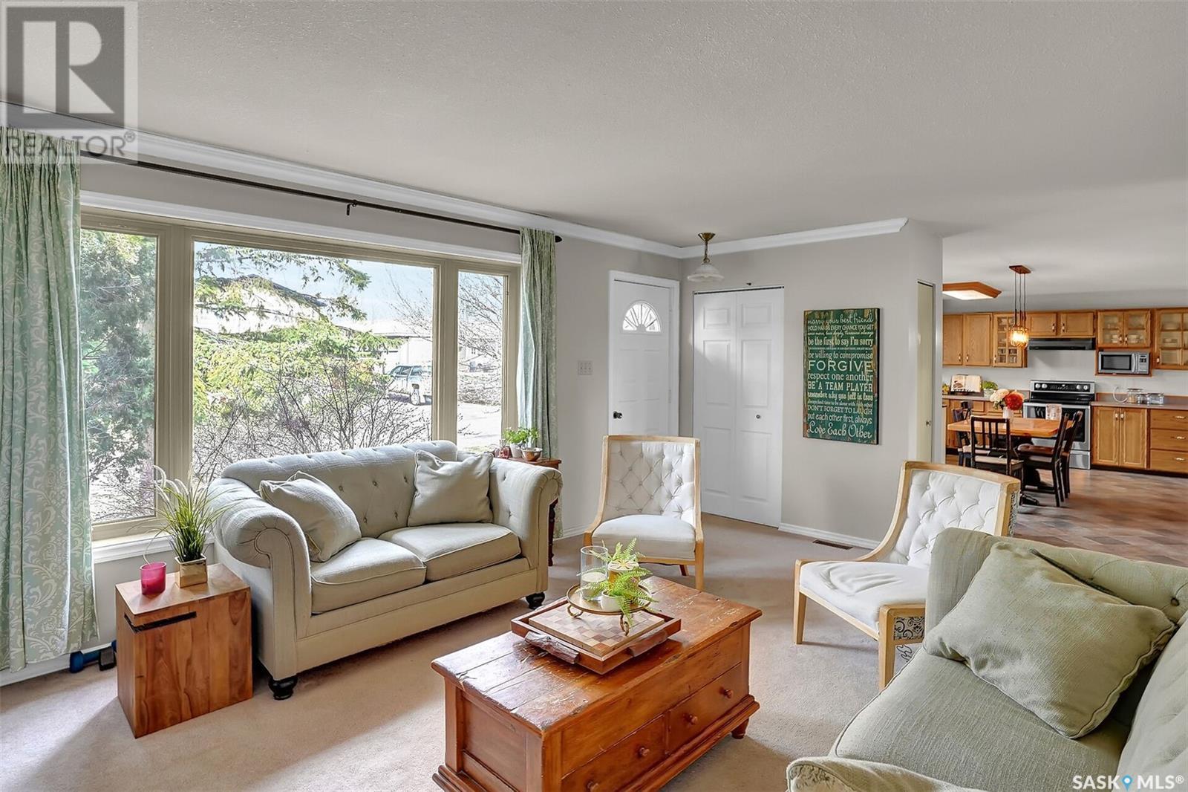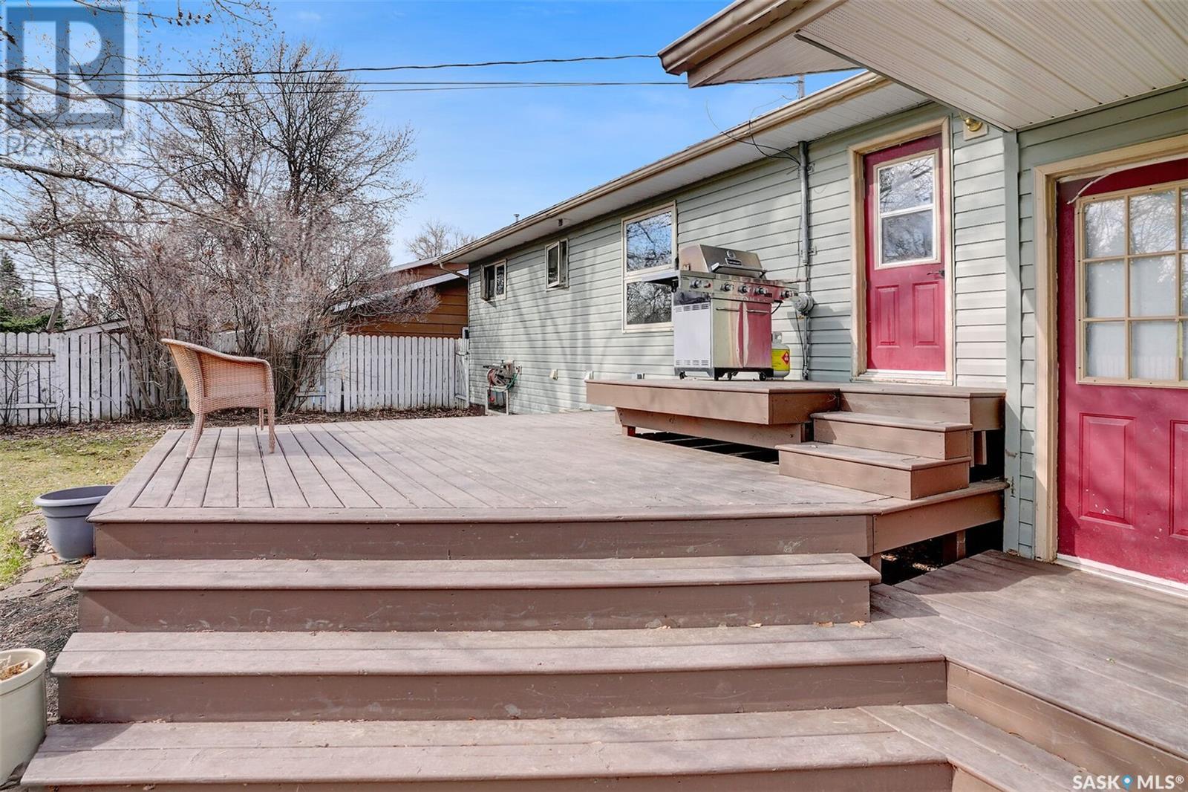107 Brier Street Caronport, Saskatchewan S0H 0S0
$309,500
Another gem of a home is ready for you to view. This fully developed family home is located on a quiet residential street in the active Village of Caronport. This is where you can be a part of elementary and high school, College and Seminary, PLUS the thriving Prairie Hockey Academy! There is something for everyone to enjoy here. You will enjoy the generous kitchen/dining area, with lots of cabinets and counter space, good appliances, and a HUGE BONUS — an open pantry/storage area right off the kitchen. Plus, direct access to the deck. The living room provides a bright and inviting space to enjoy those family visits. There are 2 bedrooms and 1 bath to complete the main floor. The lower level is developed with a spacious games/family room, 3 more bedrooms, and a 2-piece bath (rough-in for a shower). Venturing out onto the 2-tiered deck, you will be pleased to see a big, fenced backyard with mature trees for shade and privacy. A storage shed is set up with a fun surprise — a bonus lofted area for your children to enjoy. A fire pit is ready for those summer wiener roasts! The attached garage is boarded and heated, plus there is a small workout room set up at the end of the garage that is just perfect for that mini gym right under your own ROOF. This home is ready for a new owner, and you will be able to move right in and just ENJOY the SUMMER in your new Caronport Home! (id:44479)
Property Details
| MLS® Number | SK003408 |
| Property Type | Single Family |
| Features | Treed, Rectangular |
| Structure | Deck |
Building
| Bathroom Total | 2 |
| Bedrooms Total | 5 |
| Appliances | Washer, Refrigerator, Dishwasher, Dryer, Microwave, Window Coverings, Hood Fan, Stove |
| Architectural Style | Bungalow |
| Basement Development | Partially Finished |
| Basement Type | Full (partially Finished) |
| Constructed Date | 1981 |
| Cooling Type | Central Air Conditioning |
| Heating Fuel | Natural Gas |
| Heating Type | Forced Air, Hot Water, In Floor Heating |
| Stories Total | 1 |
| Size Interior | 1053 Sqft |
| Type | House |
Parking
| Attached Garage | |
| Heated Garage | |
| Parking Space(s) | 3 |
Land
| Acreage | No |
| Fence Type | Fence |
| Landscape Features | Lawn |
| Size Frontage | 70 Ft |
| Size Irregular | 8750.00 |
| Size Total | 8750 Sqft |
| Size Total Text | 8750 Sqft |
Rooms
| Level | Type | Length | Width | Dimensions |
|---|---|---|---|---|
| Basement | Family Room | 23 ft | 12 ft ,6 in | 23 ft x 12 ft ,6 in |
| Basement | Bedroom | 11 ft | 8 ft ,8 in | 11 ft x 8 ft ,8 in |
| Basement | Bedroom | 10 ft | 8 ft ,9 in | 10 ft x 8 ft ,9 in |
| Basement | Bedroom | 13 ft | 10 ft | 13 ft x 10 ft |
| Basement | 2pc Bathroom | x x x | ||
| Basement | Bonus Room | 9 ft ,6 in | 6 ft | 9 ft ,6 in x 6 ft |
| Basement | Other | x x x | ||
| Main Level | Mud Room | 12 ft | 4 ft | 12 ft x 4 ft |
| Main Level | Dining Nook | 8 ft ,4 in | 8 ft ,6 in | 8 ft ,4 in x 8 ft ,6 in |
| Main Level | Kitchen/dining Room | 17 ft ,10 in | 12 ft | 17 ft ,10 in x 12 ft |
| Main Level | Living Room | 18 ft ,2 in | 12 ft ,6 in | 18 ft ,2 in x 12 ft ,6 in |
| Main Level | Primary Bedroom | 12 ft | 9 ft ,10 in | 12 ft x 9 ft ,10 in |
| Main Level | Bedroom | 9 ft ,10 in | 8 ft ,9 in | 9 ft ,10 in x 8 ft ,9 in |
| Main Level | 4pc Bathroom | x x x |
https://www.realtor.ca/real-estate/28200269/107-brier-street-caronport
Interested?
Contact us for more information
Peg Leskewich
Salesperson
https://www.pegshomes.com/

#200 227 Primrose Drive
Saskatoon, Saskatchewan S7K 5E4
(306) 934-0909
(306) 242-0959










































