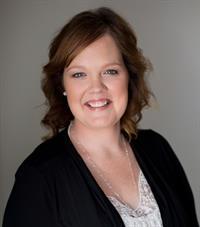107 1832 Eaglesham Avenue Weyburn, Saskatchewan S4H 3A8
$98,500Maintenance,
$342.51 Monthly
Maintenance,
$342.51 MonthlyRenovated 2 Bedroom Main Floor Condo. Step inside to a refreshing blend of modern charm and a unique split bedroom floor plan. The current owner has given this home a new look with updated cabinetry, countertops, flooring, paint and a total bathroom reno. Two generously sized bedrooms along with several storage areas including a large room near the front entrance are ideal for maximizing on space. A patio door allows for direct main floor access and one parking spot is included. You won’t be disappointed when you take a look at this move in ready property. (id:44479)
Property Details
| MLS® Number | SK985674 |
| Property Type | Single Family |
| Community Features | Pets Allowed With Restrictions |
| Features | Elevator |
| Structure | Patio(s) |
Building
| Bathroom Total | 1 |
| Bedrooms Total | 2 |
| Amenities | Shared Laundry |
| Appliances | Refrigerator, Dishwasher, Window Coverings, Hood Fan, Stove |
| Architectural Style | Low Rise |
| Constructed Date | 1981 |
| Cooling Type | Wall Unit |
| Fireplace Fuel | Electric |
| Fireplace Present | Yes |
| Fireplace Type | Conventional |
| Heating Type | Baseboard Heaters |
| Size Interior | 795 Sqft |
| Type | Apartment |
Parking
| Surfaced | 1 |
| Parking Space(s) | 1 |
Land
| Acreage | No |
Rooms
| Level | Type | Length | Width | Dimensions |
|---|---|---|---|---|
| Main Level | Living Room | 14 ft ,3 in | 11 ft ,8 in | 14 ft ,3 in x 11 ft ,8 in |
| Main Level | Dining Room | 9 ft ,3 in | 6 ft ,10 in | 9 ft ,3 in x 6 ft ,10 in |
| Main Level | Kitchen | 11 ft ,7 in | 6 ft ,7 in | 11 ft ,7 in x 6 ft ,7 in |
| Main Level | Storage | 5 ft | 7 ft ,3 in | 5 ft x 7 ft ,3 in |
| Main Level | 4pc Bathroom | 7 ft ,3 in | 4 ft ,8 in | 7 ft ,3 in x 4 ft ,8 in |
| Main Level | Bedroom | 11 ft ,3 in | 13 ft ,9 in | 11 ft ,3 in x 13 ft ,9 in |
| Main Level | Bedroom | 17 ft ,2 in | 8 ft | 17 ft ,2 in x 8 ft |
https://www.realtor.ca/real-estate/27520607/107-1832-eaglesham-avenue-weyburn
Interested?
Contact us for more information

Bree Patterson
Associate Broker
(306) 842-2190
www.weyburnhomes.ca/

136a - 1st Street Ne
Weyburn, Saskatchewan S4H 0T2
(306) 848-1000














