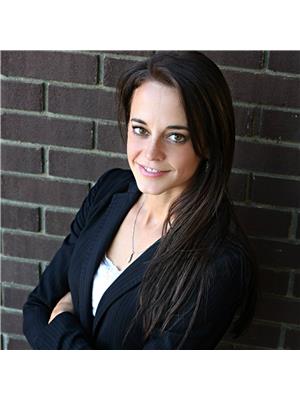10616 Bennett Crescent North Battleford, Saskatchewan S9A 3X3
$389,000
Welcome to this well-cared-for home, owned by the same family for 23 years! Built in 1985, this property has been meticulously maintained and thoughtfully updated over the past 10 years. Situated on a generous pie-shaped lot, it offers plenty of outdoor space for relaxation and entertainment. Recent upgrades include a new water heater, water softener, shingles, flooring, windows, doors, fence, and appliances. The kitchen features a gas range, with a 220V plug still available for added flexibility. Cozy up on cooler days with the warmth of a wood-burning stove and a beautiful fireplace, adding charm and comfort to the living spaces. Step outside to enjoy the beautifully landscaped yard, complete with underground sprinklers and drip lines for effortless maintenance. A natural gas BBQ hookup makes outdoor entertaining a breeze, and the backyard also offers convenient RV and/or boat parking—perfect for extra storage and adventure-ready living. This is a rare opportunity to own a home that blends timeless character with modern updates. Don’t miss your chance—schedule a showing today! (id:44479)
Open House
This property has open houses!
10:30 am
Ends at:12:00 pm
Property Details
| MLS® Number | SK000574 |
| Property Type | Single Family |
| Neigbourhood | Centennial Park |
| Features | Treed, Irregular Lot Size |
| Structure | Deck, Patio(s) |
Building
| Bathroom Total | 3 |
| Bedrooms Total | 4 |
| Appliances | Washer, Refrigerator, Dishwasher, Dryer, Microwave, Alarm System, Garburator, Window Coverings, Garage Door Opener Remote(s), Storage Shed, Stove |
| Basement Development | Finished |
| Basement Type | Partial (finished) |
| Constructed Date | 1985 |
| Construction Style Split Level | Split Level |
| Fire Protection | Alarm System |
| Fireplace Fuel | Wood |
| Fireplace Present | Yes |
| Fireplace Type | Conventional |
| Heating Fuel | Electric, Natural Gas |
| Heating Type | Baseboard Heaters, Forced Air |
| Size Interior | 2050 Sqft |
| Type | House |
Parking
| Attached Garage | |
| R V | |
| Parking Space(s) | 4 |
Land
| Acreage | No |
| Fence Type | Fence |
| Landscape Features | Lawn, Underground Sprinkler |
| Size Frontage | 45 Ft ,9 In |
| Size Irregular | 8825.28 |
| Size Total | 8825.28 Sqft |
| Size Total Text | 8825.28 Sqft |
Rooms
| Level | Type | Length | Width | Dimensions |
|---|---|---|---|---|
| Second Level | Bedroom | 8 ft ,10 in | 12 ft | 8 ft ,10 in x 12 ft |
| Second Level | Bedroom | 8 ft ,10 in | 12 ft ,1 in | 8 ft ,10 in x 12 ft ,1 in |
| Second Level | 4pc Bathroom | 8 ft ,2 in | 8 ft ,2 in | 8 ft ,2 in x 8 ft ,2 in |
| Second Level | Primary Bedroom | 11 ft ,8 in | 14 ft ,9 in | 11 ft ,8 in x 14 ft ,9 in |
| Second Level | 3pc Ensuite Bath | Measurements not available | ||
| Third Level | Other | 20 ft ,3 in | 14 ft ,6 in | 20 ft ,3 in x 14 ft ,6 in |
| Third Level | 3pc Bathroom | 11 ft ,1 in | 5 ft ,4 in | 11 ft ,1 in x 5 ft ,4 in |
| Third Level | Laundry Room | 6 ft ,5 in | 11 ft ,1 in | 6 ft ,5 in x 11 ft ,1 in |
| Basement | Other | 16 ft ,10 in | 13 ft ,5 in | 16 ft ,10 in x 13 ft ,5 in |
| Basement | Bedroom | 11 ft ,7 in | 8 ft ,10 in | 11 ft ,7 in x 8 ft ,10 in |
| Basement | Storage | 7 ft | 14 ft ,7 in | 7 ft x 14 ft ,7 in |
| Basement | Storage | 5 ft | 9 ft ,6 in | 5 ft x 9 ft ,6 in |
| Main Level | Foyer | 5 ft ,6 in | 8 ft ,5 in | 5 ft ,6 in x 8 ft ,5 in |
| Main Level | Living Room | 15 ft ,5 in | 17 ft ,1 in | 15 ft ,5 in x 17 ft ,1 in |
| Main Level | Dining Room | 9 ft ,7 in | 13 ft ,3 in | 9 ft ,7 in x 13 ft ,3 in |
| Main Level | Kitchen | 12 ft ,9 in | 15 ft ,2 in | 12 ft ,9 in x 15 ft ,2 in |
https://www.realtor.ca/real-estate/28115566/10616-bennett-crescent-north-battleford-centennial-park
Interested?
Contact us for more information

Lisa Kissick
Associate Broker
1401 100th Street
North Battleford, Saskatchewan S9A 0W1
(306) 937-2957
prairieelite.c21.ca/























