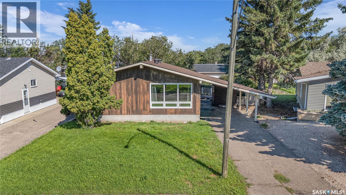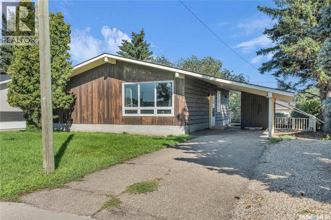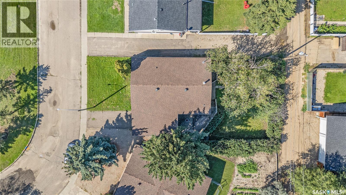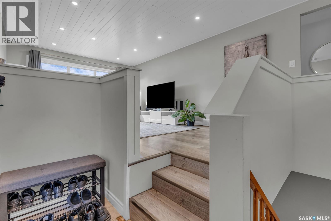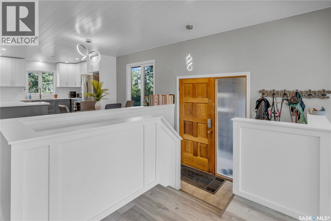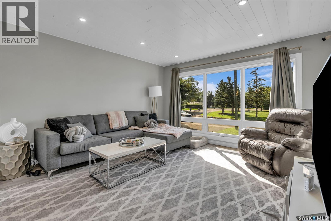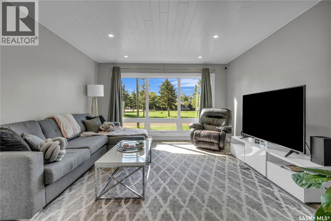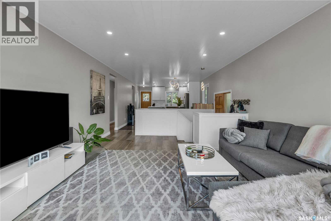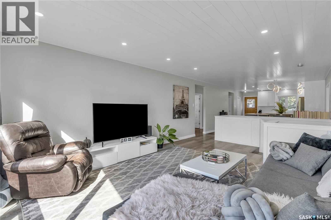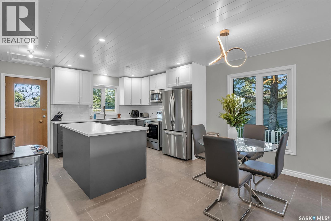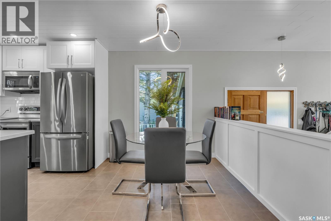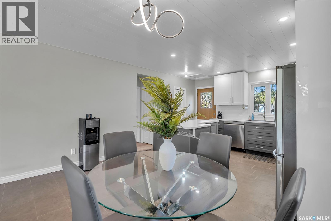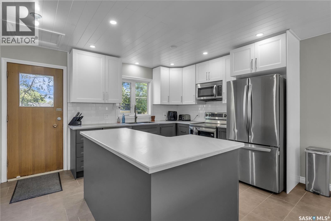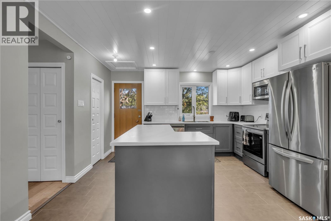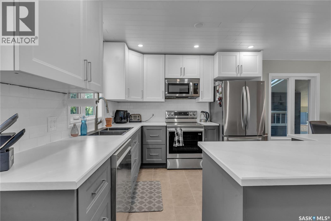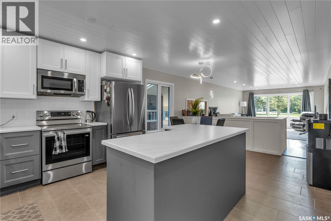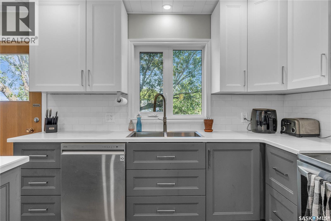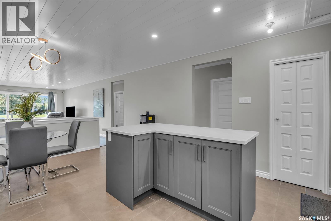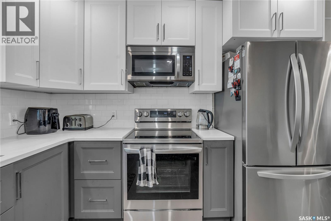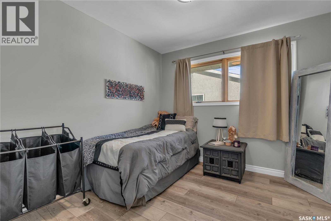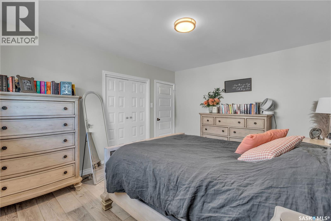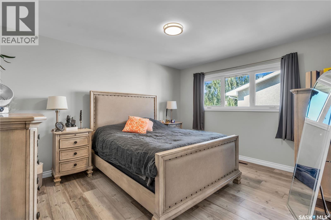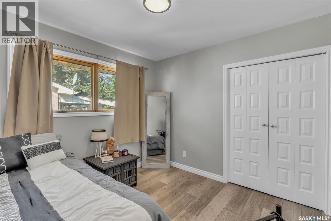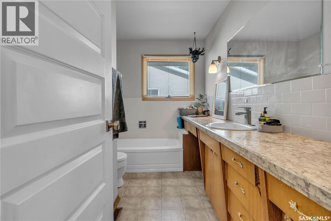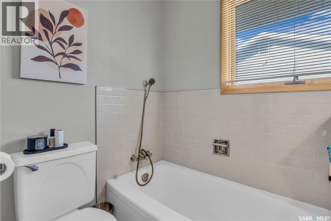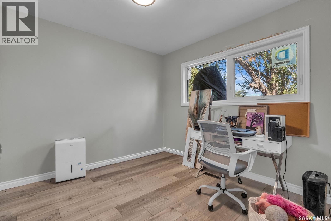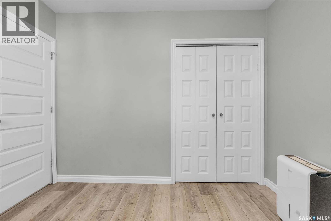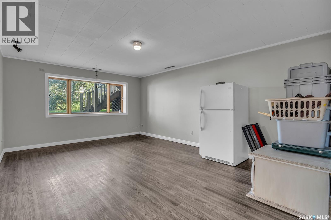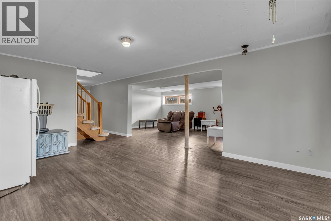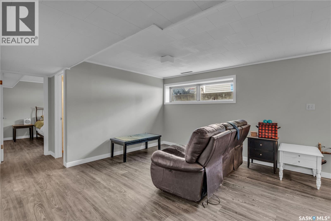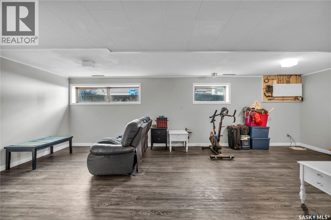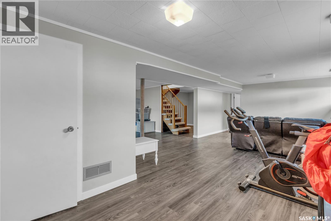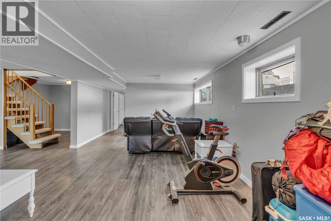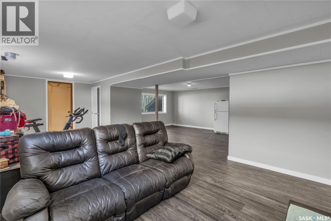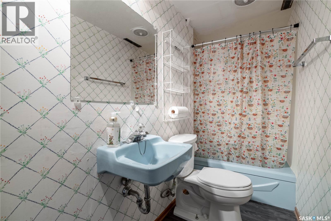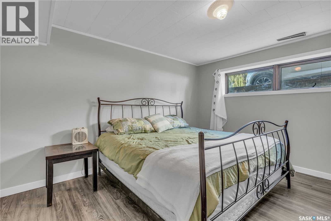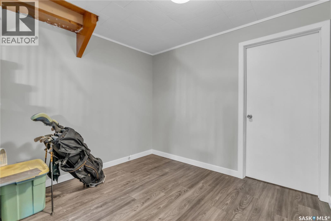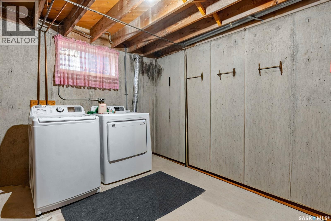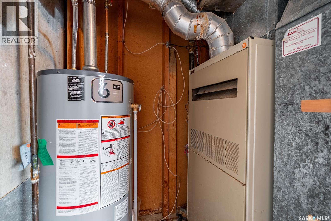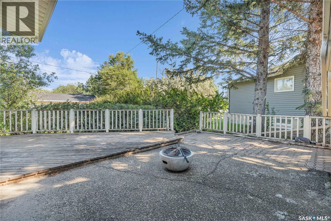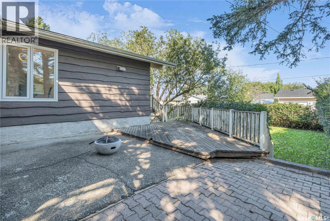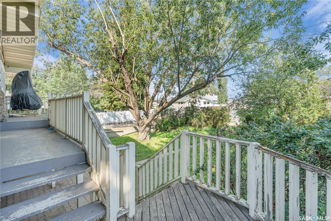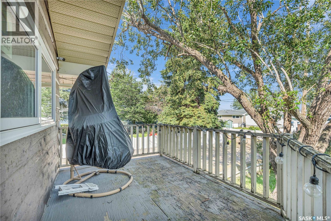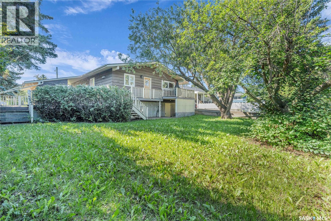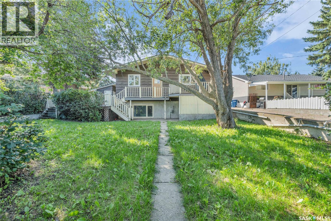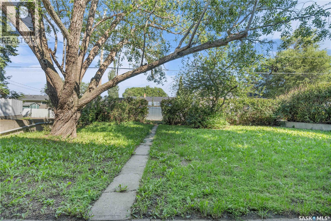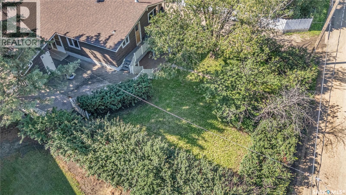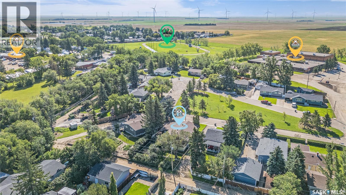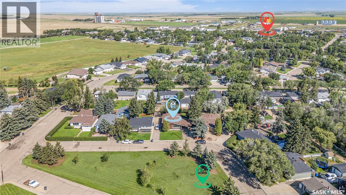106 Wood Crescent Assiniboia, Saskatchewan S0H 0B0
$194,900
You won't want to miss this one! Located on a very quiet crescent close to school! This 4 bed and 2 bath home boasts just under 1,200 sq.ft. has a calm and rustic cabin vibe on the outside but a beautifully updated modern look on the inside. Heading in you are greeted by an entrance with space for coats and shoes. The spacious open concept living area has been significantly updated and has so much natural light! The large living room provides lots of space for entertaining. The new kitchen boasts a modern white finish, a great island, and a stainless steel appliance package. Down the hall we find 3 bedrooms on the main floor which is sure to be a hit for any family! With the primary bedroom being very spacious - as well we also find a large 4 piece bathroom! Heading downstairs you are greeted by an absolutely massive family room with a walk-out door to your backyard! There is also another large bedroom, a 4 second 4 piece bathroom, office nook and a spacious laundry/storage on this level. Heading outside we find a nice asphalt driveway that leads into your attached carport - perfect for the winter. Off the back of the home we find a tiered deck that leads to a patio - with the mature trees this area feels like you are camping in your own little oasis. So many updates over the last few years! If you are looking for easy living this may be it! Reach out today! (id:44479)
Property Details
| MLS® Number | SK015776 |
| Property Type | Single Family |
| Features | Treed, Sump Pump |
| Structure | Deck, Patio(s) |
Building
| Bathroom Total | 2 |
| Bedrooms Total | 4 |
| Appliances | Washer, Refrigerator, Dishwasher, Dryer, Microwave, Window Coverings, Storage Shed, Stove |
| Architectural Style | Bungalow |
| Basement Development | Finished |
| Basement Type | Full (finished) |
| Constructed Date | 1966 |
| Cooling Type | Central Air Conditioning |
| Heating Fuel | Natural Gas |
| Heating Type | Forced Air |
| Stories Total | 1 |
| Size Interior | 1176 Sqft |
| Type | House |
Parking
| Carport | |
| None | |
| Parking Space(s) | 2 |
Land
| Acreage | No |
| Fence Type | Fence |
| Landscape Features | Lawn |
| Size Frontage | 55 Ft |
| Size Irregular | 6325.00 |
| Size Total | 6325 Sqft |
| Size Total Text | 6325 Sqft |
Rooms
| Level | Type | Length | Width | Dimensions |
|---|---|---|---|---|
| Basement | Family Room | 24' x 12'4" | ||
| Basement | Family Room | 17'7" x 12'3" | ||
| Basement | Bedroom | 12'4" x 10'5" | ||
| Basement | 4pc Bathroom | 8'9" x 3'6" | ||
| Basement | Office | 8'11" x 8' | ||
| Basement | Laundry Room | 12'7" x 10'1" | ||
| Basement | Other | 3'5" x 3'4" | ||
| Main Level | Foyer | 8'1" x 3'2" | ||
| Main Level | Living Room | 18'11" x 13' | ||
| Main Level | Kitchen | 13' x 10' | ||
| Main Level | Dining Room | 13' x 7'9" | ||
| Main Level | Bedroom | 9'2" x 9' | ||
| Main Level | Bedroom | 9'6" x 9'2" | ||
| Main Level | 4pc Bathroom | 9'6" x 6'5" | ||
| Main Level | Primary Bedroom | 13'1" x 11'2" |
https://www.realtor.ca/real-estate/28742421/106-wood-crescent-assiniboia
Interested?
Contact us for more information

Matt Brewer
Salesperson
https://www.royallepage.ca/en/agent/saskatchewan/regina/matthewbrewer/85712/
1-24 Chester Road
Moose Jaw, Saskatchewan S6J 1M2
(306) 640-7912
https://pankoandassociates.com/

