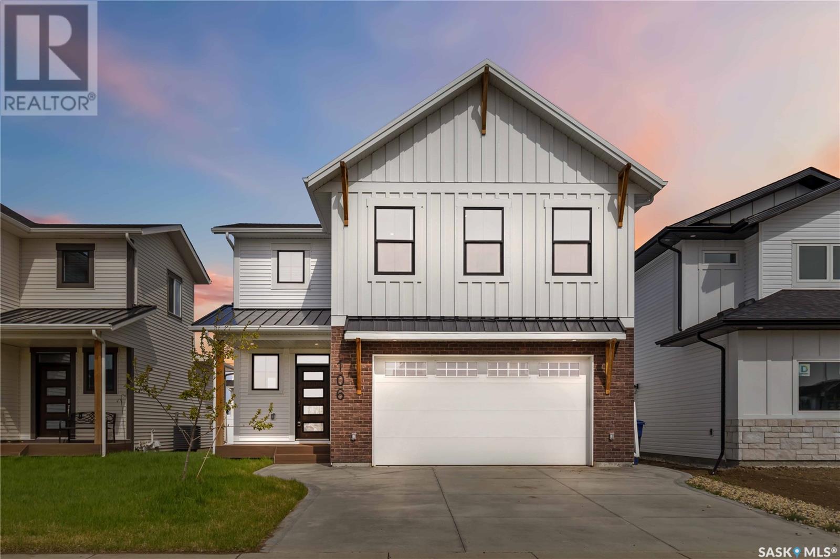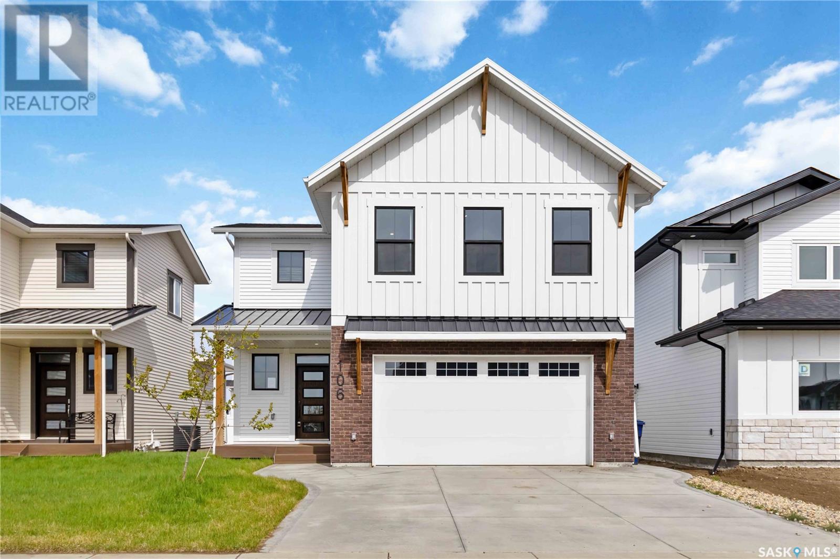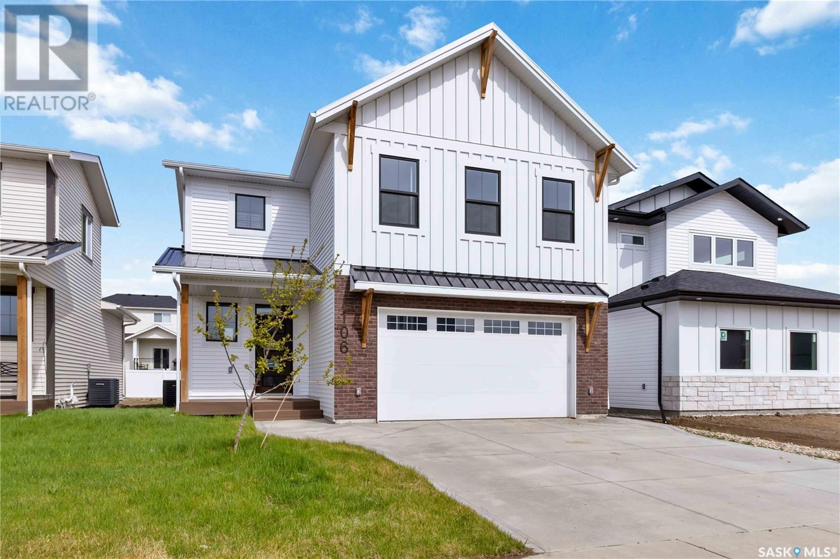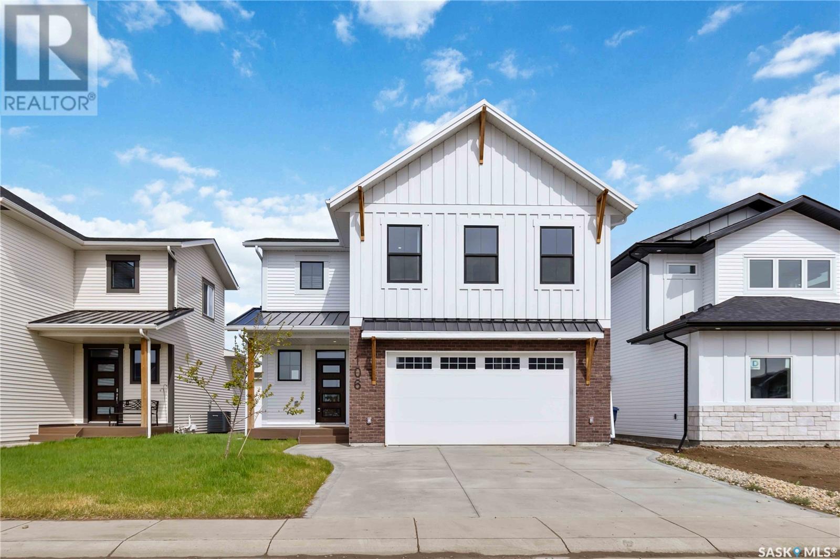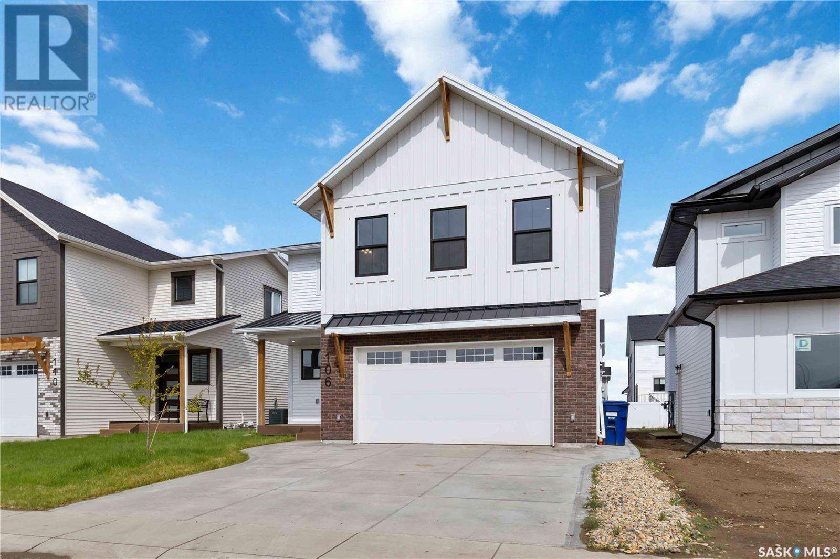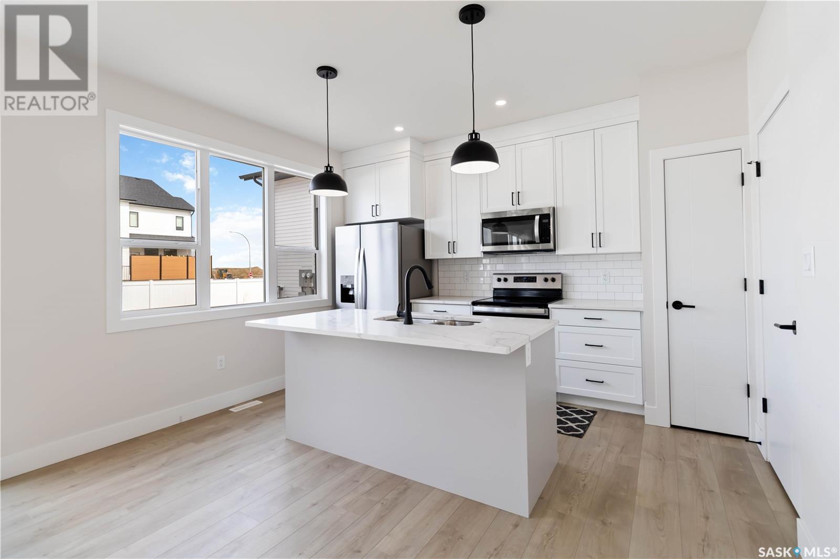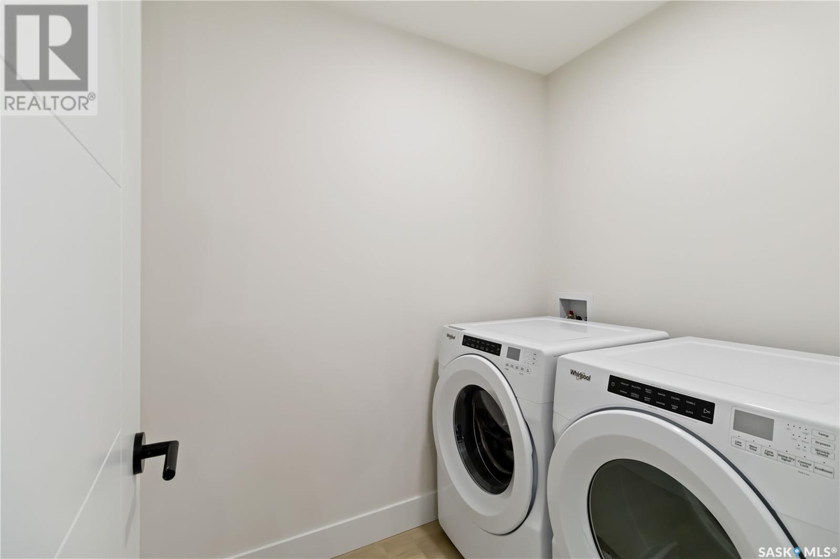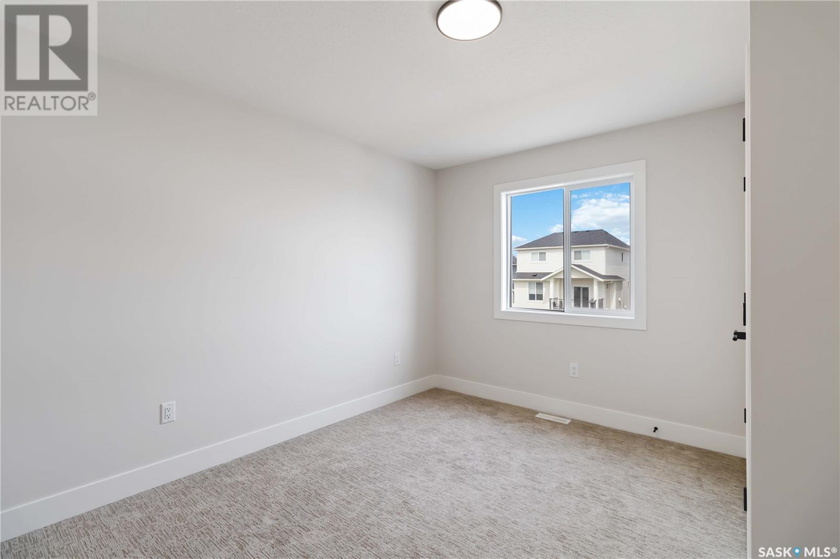106 Haverstock Crescent Saskatoon, Saskatchewan S7W 1E2
$689,900
Welcome to this stunning two-story home in the sought-after community of Aspen Ridge, offering over 1,600 sq. ft. of contemporary living space. Featuring three spacious bedrooms, a versatile bonus room, and 2.5 bathrooms, this home is designed for modern family living. The open-concept main floor is filled with natural light and showcases a stylish kitchen with an eat-up island, quartz countertops, stainless steel appliances, and soft-close cabinetry. A convenient two-piece powder room completes the main level. Upstairs, you’ll find a well-appointed 4-piece bathroom, a laundry area, and all three bedrooms, including a primary suite with a large walk-in closet and a beautiful 4-piece ensuite featuring dual vanities and a walk-in shower. The bonus room adds flexibility for a home office, playroom, or second living space. The unfinished basement with a separate side entry and egress windows offers excellent potential for a legal suite or custom development. Outside, enjoy the fully landscaped front yard with underground sprinklers and one of the largest yards in the area—perfect for outdoor living or future landscaping dreams. The double-attached garage adds practicality, completing this exceptional home. Don’t miss your chance to own in one of Saskatoon’s most desirable neighbourhoods. Contact your favourite Realtor® today to book a private showing! (id:44479)
Open House
This property has open houses!
1:00 pm
Ends at:3:00 pm
Property Details
| MLS® Number | SK007345 |
| Property Type | Single Family |
| Neigbourhood | Aspen Ridge |
Building
| Bathroom Total | 3 |
| Bedrooms Total | 3 |
| Appliances | Washer, Refrigerator, Dishwasher, Dryer, Microwave, Stove |
| Architectural Style | 2 Level |
| Basement Development | Unfinished |
| Basement Type | Full (unfinished) |
| Constructed Date | 2024 |
| Heating Fuel | Natural Gas |
| Heating Type | Forced Air |
| Stories Total | 2 |
| Size Interior | 1630 Sqft |
| Type | House |
Parking
| Attached Garage | |
| Parking Space(s) | 4 |
Land
| Acreage | No |
| Size Frontage | 42 Ft |
| Size Irregular | 4961.00 |
| Size Total | 4961 Sqft |
| Size Total Text | 4961 Sqft |
Rooms
| Level | Type | Length | Width | Dimensions |
|---|---|---|---|---|
| Second Level | Primary Bedroom | 11 ft ,5 in | 14 ft ,6 in | 11 ft ,5 in x 14 ft ,6 in |
| Second Level | Bedroom | 11 ft ,5 in | 13 ft | 11 ft ,5 in x 13 ft |
| Second Level | Bedroom | 13 ft | 11 ft ,6 in | 13 ft x 11 ft ,6 in |
| Second Level | 4pc Bathroom | 11 ft ,5 in | 5 ft ,10 in | 11 ft ,5 in x 5 ft ,10 in |
| Second Level | Bonus Room | 12 ft ,4 in | 10 ft ,11 in | 12 ft ,4 in x 10 ft ,11 in |
| Second Level | Laundry Room | 5 ft | 6 ft ,10 in | 5 ft x 6 ft ,10 in |
| Second Level | 3pc Bathroom | 9 ft ,3 in | 6 ft ,3 in | 9 ft ,3 in x 6 ft ,3 in |
| Main Level | Foyer | 8 ft ,7 in | 9 ft ,7 in | 8 ft ,7 in x 9 ft ,7 in |
| Main Level | 2pc Bathroom | 4 ft ,11 in | 4 ft ,10 in | 4 ft ,11 in x 4 ft ,10 in |
| Main Level | Living Room | 12 ft ,6 in | 11 ft ,3 in | 12 ft ,6 in x 11 ft ,3 in |
| Main Level | Dining Room | 12 ft ,6 in | 10 ft ,11 in | 12 ft ,6 in x 10 ft ,11 in |
| Main Level | Kitchen | 12 ft ,6 in | 8 ft ,4 in | 12 ft ,6 in x 8 ft ,4 in |
https://www.realtor.ca/real-estate/28375447/106-haverstock-crescent-saskatoon-aspen-ridge
Interested?
Contact us for more information
Kulvinder Malhi
Salesperson

200-301 1st Avenue North
Saskatoon, Saskatchewan S7K 1X5
(306) 652-2882
Reece Kos
Salesperson

200-301 1st Avenue North
Saskatoon, Saskatchewan S7K 1X5
(306) 652-2882

